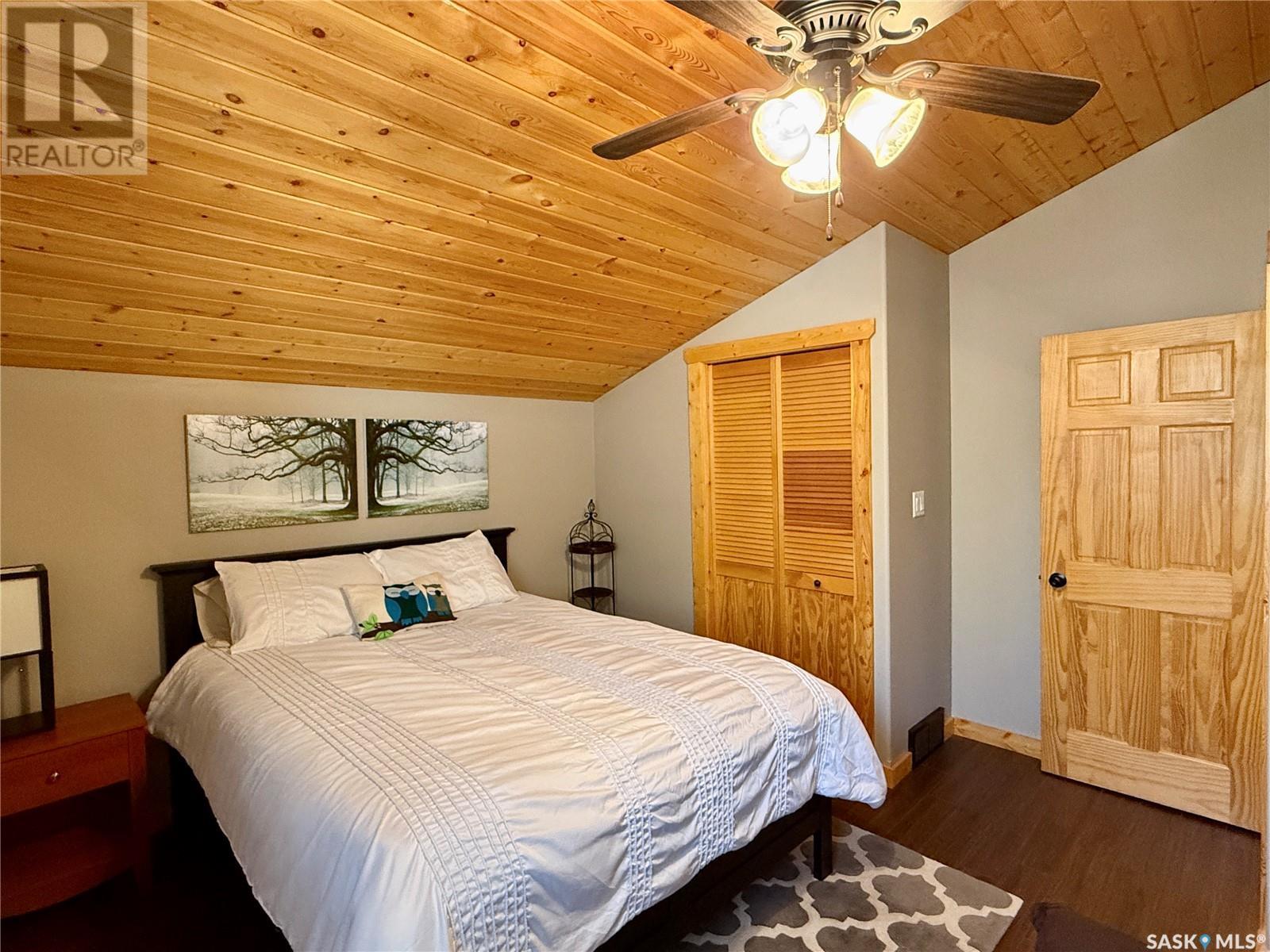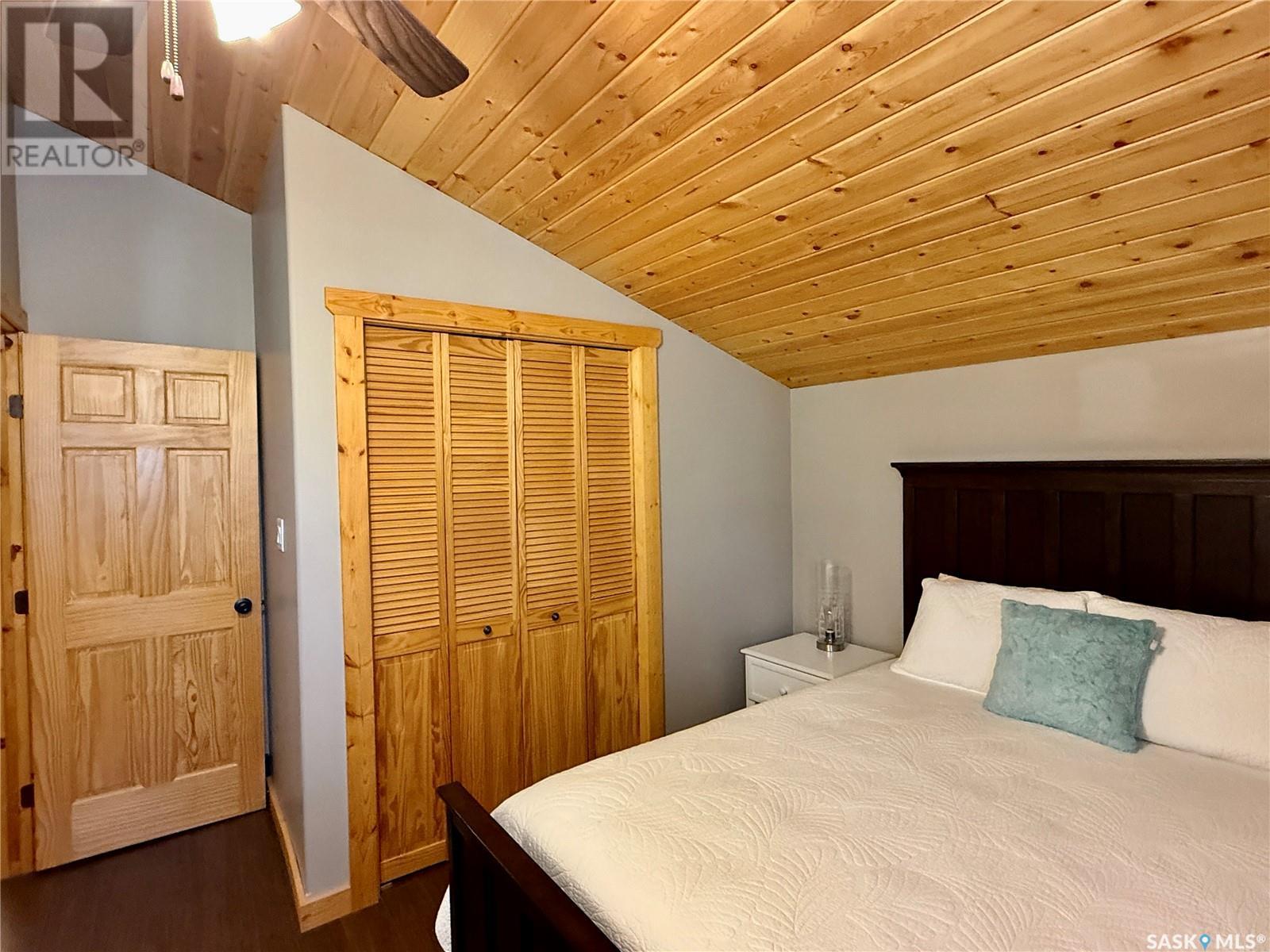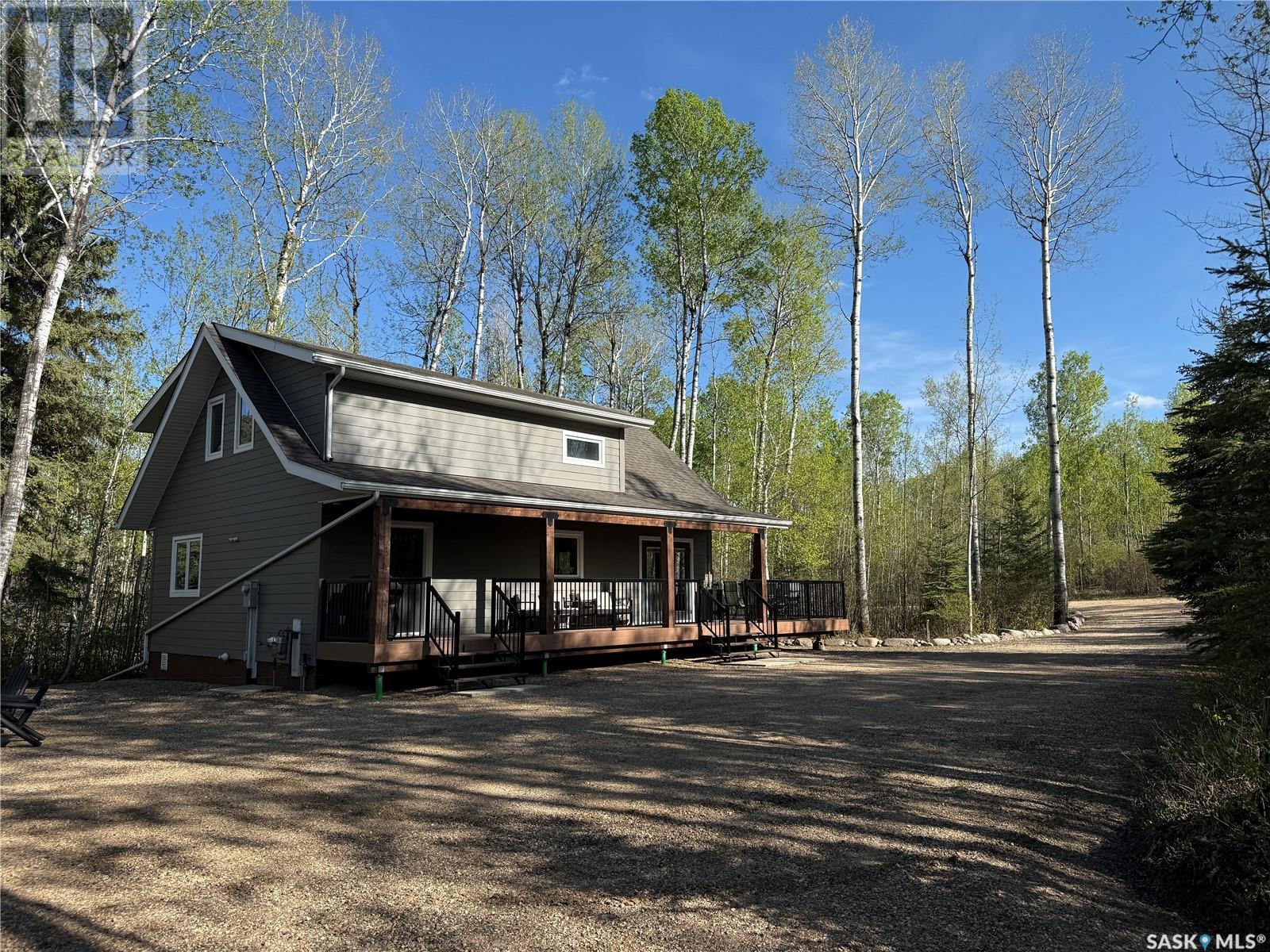3 Bedroom
2 Bathroom
1469 sqft
2 Level
Forced Air
$454,900
114 Phillips Cres nestled in the end of a quiet crescent in Hamlet of Philips Grove on Delaronde Lake. The four season cottage features premium-quality finishes and upgrades throughout. 3 bedrooms, 2 bathrooms, and an double detached garage. The open-concept layout is flooded with natural light, highlighted by vaulted ceilings and oversized windows. The spacious kitchen includes ample countertop space, a peninsula island and loads of cabinets as well as a large pantry. Main-floor conveniences include a laundry hook ups in foyer, primary bedroom, 4 pce main bath, cozy family room with gas fire place, and large dinning space over looking the deck with door to deck. Upstairs, two additional bedrooms, a bonus nook, and 2 pce bath. Other notable features include: Natural gas, covered deck, double detached garage, fire pit area, fully landscaped, oversized lot, located on a tree-lined street in the scenic Hamlet of Philips Grove, the hamlet offers pvt marina, clubhouse, community atmosphere just a 10 minute drive from the town of Big River you'll have easy access to essential amenities like a grocery store, pharmacy, bank, and eateries golf course. (id:51699)
Property Details
|
MLS® Number
|
SK006216 |
|
Property Type
|
Single Family |
|
Neigbourhood
|
Phillips Grove |
|
Features
|
Treed, Irregular Lot Size, Recreational |
|
Structure
|
Deck |
|
Water Front Name
|
Delaronde Lake |
Building
|
Bathroom Total
|
2 |
|
Bedrooms Total
|
3 |
|
Appliances
|
Refrigerator, Satellite Dish, Dishwasher, Microwave, Window Coverings, Garage Door Opener Remote(s), Storage Shed, Stove |
|
Architectural Style
|
2 Level |
|
Basement Development
|
Not Applicable |
|
Basement Type
|
Crawl Space (not Applicable) |
|
Constructed Date
|
2011 |
|
Heating Fuel
|
Natural Gas |
|
Heating Type
|
Forced Air |
|
Stories Total
|
2 |
|
Size Interior
|
1469 Sqft |
|
Type
|
House |
Parking
|
Detached Garage
|
|
|
Gravel
|
|
|
Parking Space(s)
|
6 |
Land
Rooms
| Level |
Type |
Length |
Width |
Dimensions |
|
Second Level |
Bonus Room |
|
|
Measurements not available |
|
Second Level |
2pc Bathroom |
|
|
Measurements not available |
|
Second Level |
Bedroom |
|
|
Measurements not available |
|
Second Level |
Bedroom |
|
|
Measurements not available |
|
Main Level |
Foyer |
|
|
Measurements not available |
|
Main Level |
Kitchen |
|
|
Measurements not available |
|
Main Level |
Dining Room |
|
|
Measurements not available |
|
Main Level |
Living Room |
|
|
Measurements not available |
|
Main Level |
Primary Bedroom |
|
|
Measurements not available |
|
Main Level |
4pc Bathroom |
|
|
Measurements not available |
https://www.realtor.ca/real-estate/28331002/114-phillips-crescent-big-river-rm-no-555-phillips-grove





























