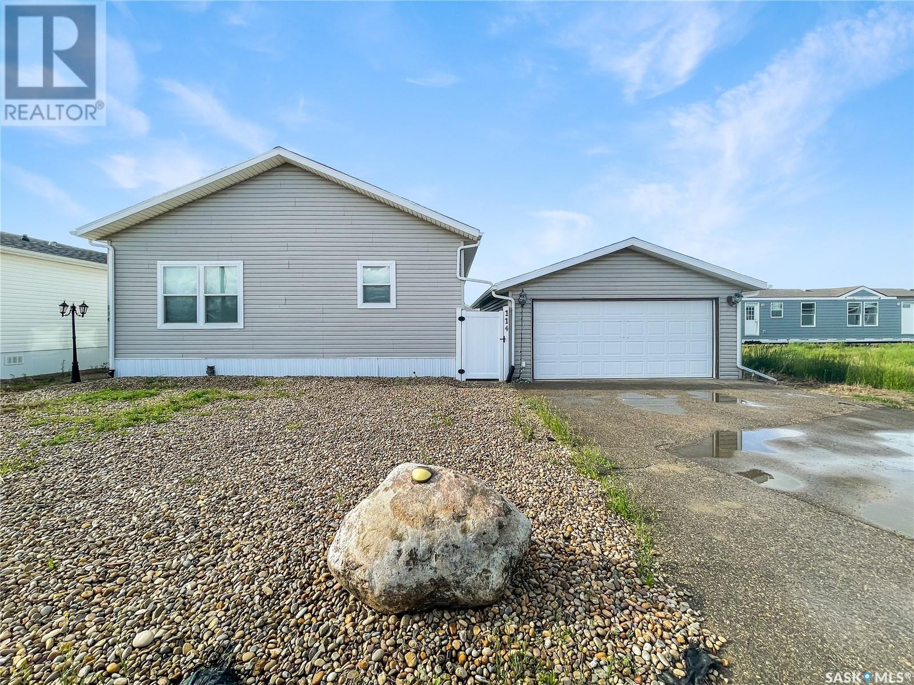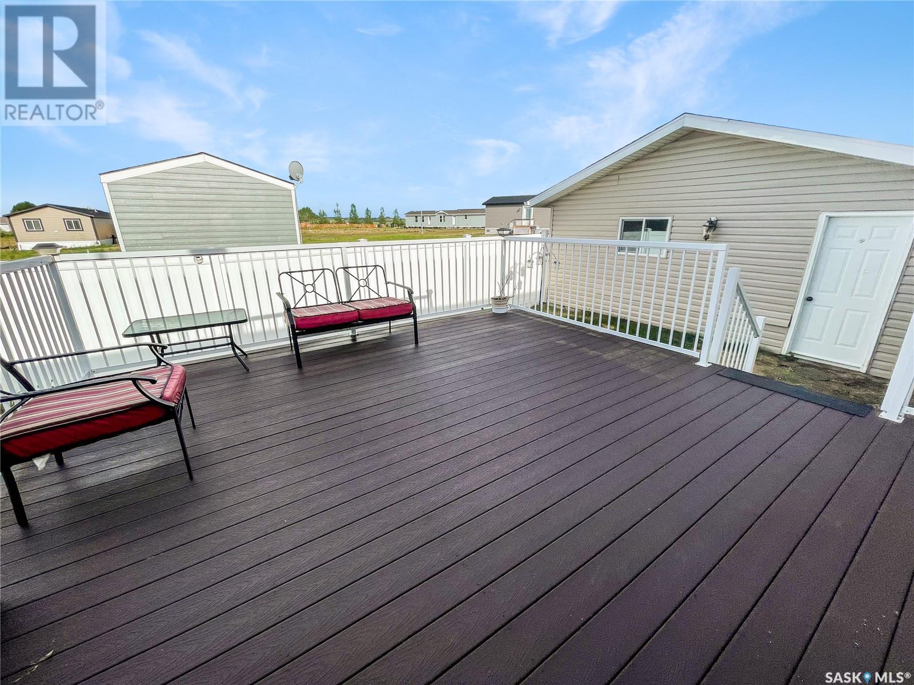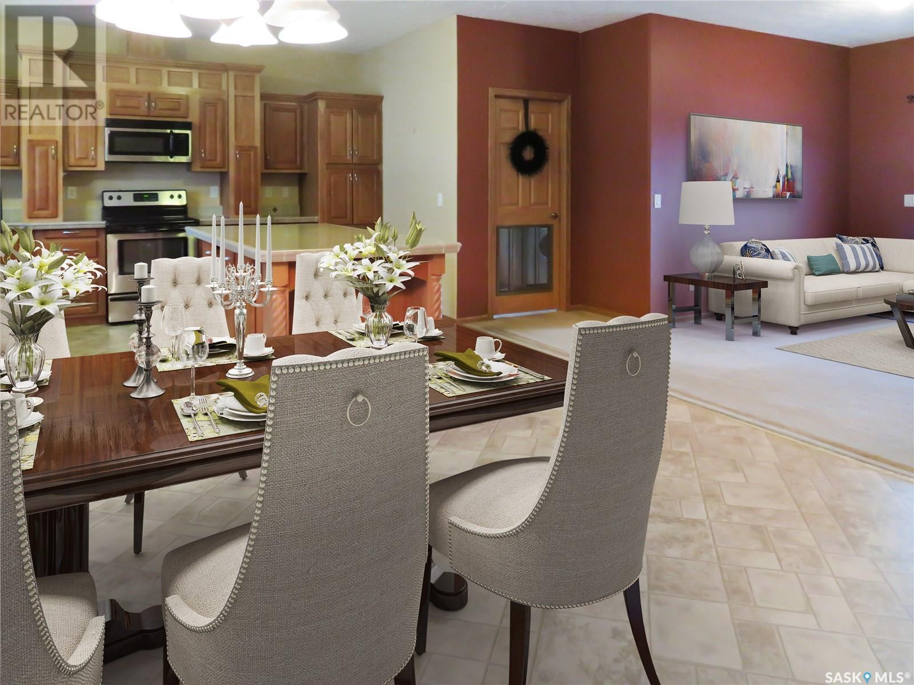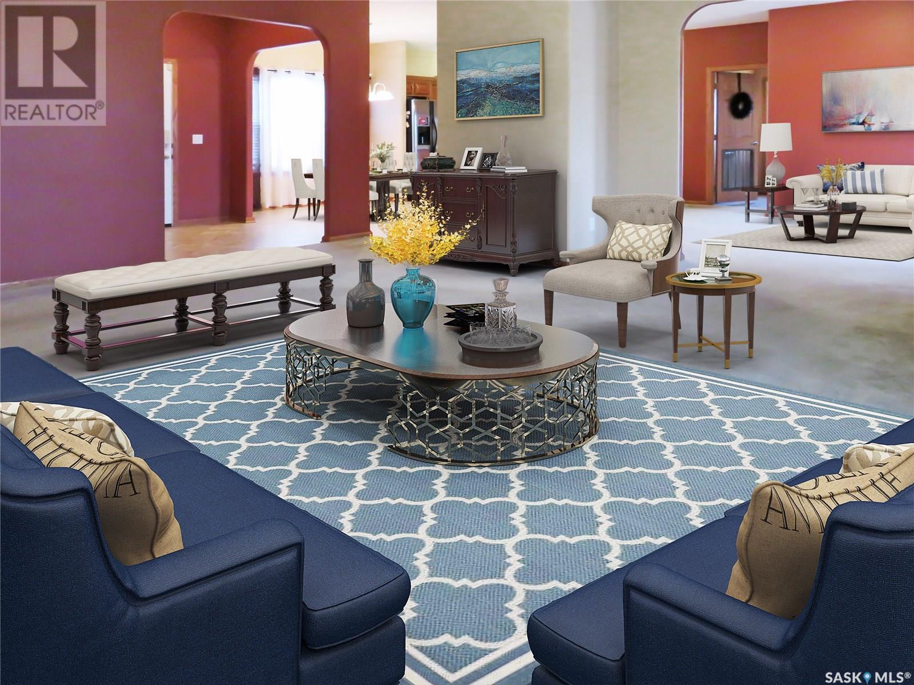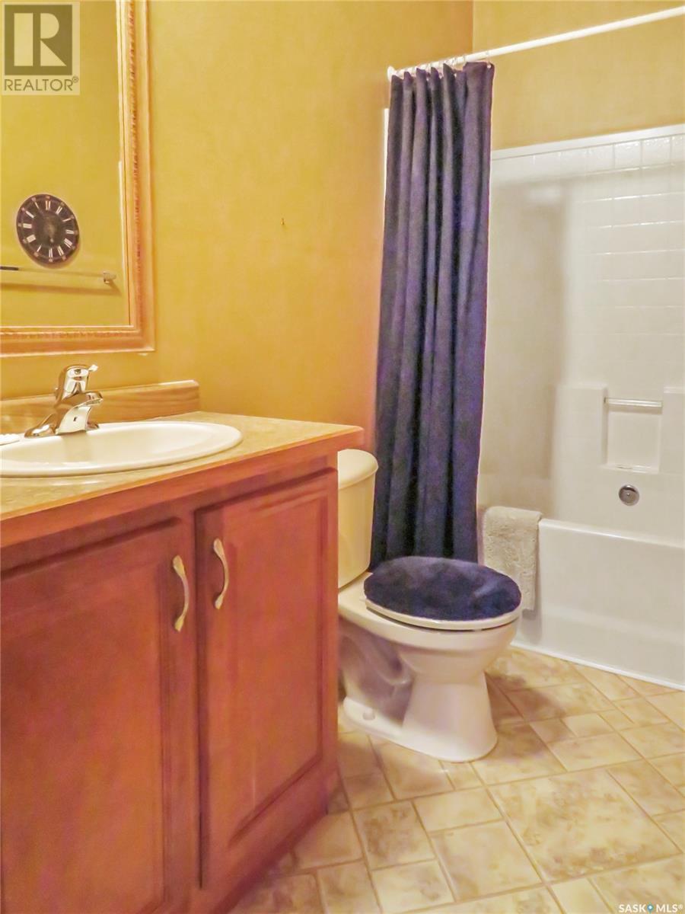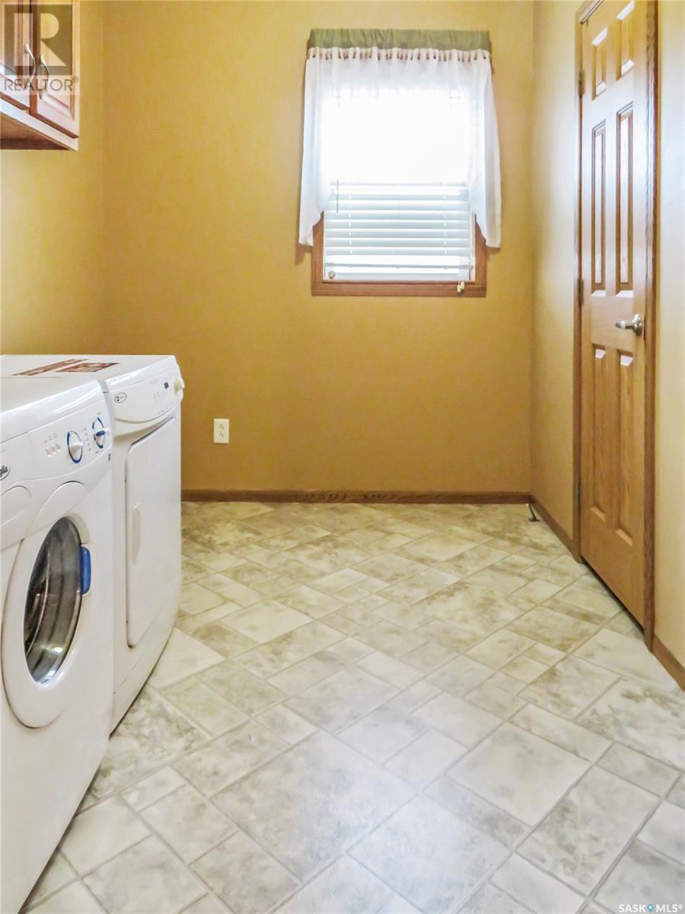3 Bedroom
2 Bathroom
1989 sqft
Mobile Home
Central Air Conditioning
Forced Air
Lawn, Underground Sprinkler
$175,999
Discover this exquisite home featuring a spacious kitchen and dining area adorned in elegant earth tones, perfect for entertaining guests. Adjacent to the kitchen, the inviting living room showcases high ceilings, creating a sense of openness and comfort. Down the hall, you will find a 4 piece washroom as well as three well-appointed bedrooms, including a stunning master suite that is truly a retreat. Bathed in natural light from large windows, this master suite offers a walk-in closet, a double sink vanity, and a generous corner soaker tub alongside a separate shower, making it an ideal sanctuary. The exterior of the home is equally impressive, featuring a sizeable deck constructed with durable TREX decking, perfect for summer barbecues and relaxation with family and friends. The detached garage, measuring 20x30, provides ample space for your belongings and is insulated for added convenience. The beautifully landscaped backyard is enhanced by underground sprinklers and is enclosed with PVC fencing, ensuring privacy and ease of maintenance. Additional updates include an upgraded furnace and washer and dryer, adding to the home's appeal. This remarkable property is a must-see for anyone seeking comfort, style, and functionality. Don't miss the opportunity to experience all that this home has to offer. (id:51699)
Property Details
|
MLS® Number
|
SK001921 |
|
Property Type
|
Single Family |
|
Neigbourhood
|
North East |
|
Features
|
Rectangular |
|
Structure
|
Deck |
Building
|
Bathroom Total
|
2 |
|
Bedrooms Total
|
3 |
|
Appliances
|
Washer, Refrigerator, Dryer, Microwave, Window Coverings, Garage Door Opener Remote(s), Stove |
|
Architectural Style
|
Mobile Home |
|
Constructed Date
|
2009 |
|
Cooling Type
|
Central Air Conditioning |
|
Heating Fuel
|
Natural Gas |
|
Heating Type
|
Forced Air |
|
Size Interior
|
1989 Sqft |
|
Type
|
Mobile Home |
Parking
|
Detached Garage
|
|
|
Parking Pad
|
|
|
Parking Space(s)
|
6 |
Land
|
Acreage
|
No |
|
Fence Type
|
Fence |
|
Landscape Features
|
Lawn, Underground Sprinkler |
|
Size Frontage
|
50 Ft |
|
Size Irregular
|
7500.00 |
|
Size Total
|
7500 Sqft |
|
Size Total Text
|
7500 Sqft |
Rooms
| Level |
Type |
Length |
Width |
Dimensions |
|
Main Level |
Kitchen |
|
|
11'09 x 12'05 |
|
Main Level |
Living Room |
|
|
20'01 x 14'07 |
|
Main Level |
Dining Room |
|
|
14'03 x 9'05 |
|
Main Level |
5pc Bathroom |
|
|
13'09 x 9'03 |
|
Main Level |
Living Room |
|
|
13'0 x 22'0 |
|
Main Level |
Bedroom |
|
|
11'06 x 11'10 |
|
Main Level |
Bedroom |
|
|
11'06 x 11'09 |
|
Main Level |
Primary Bedroom |
|
|
13'10 x 24'05 |
|
Main Level |
3pc Bathroom |
|
|
5'0 x 9'05 |
|
Main Level |
Other |
|
|
13'09 x 9'04 |
https://www.realtor.ca/real-estate/28127552/114-prairie-sun-court-swift-current-north-east

