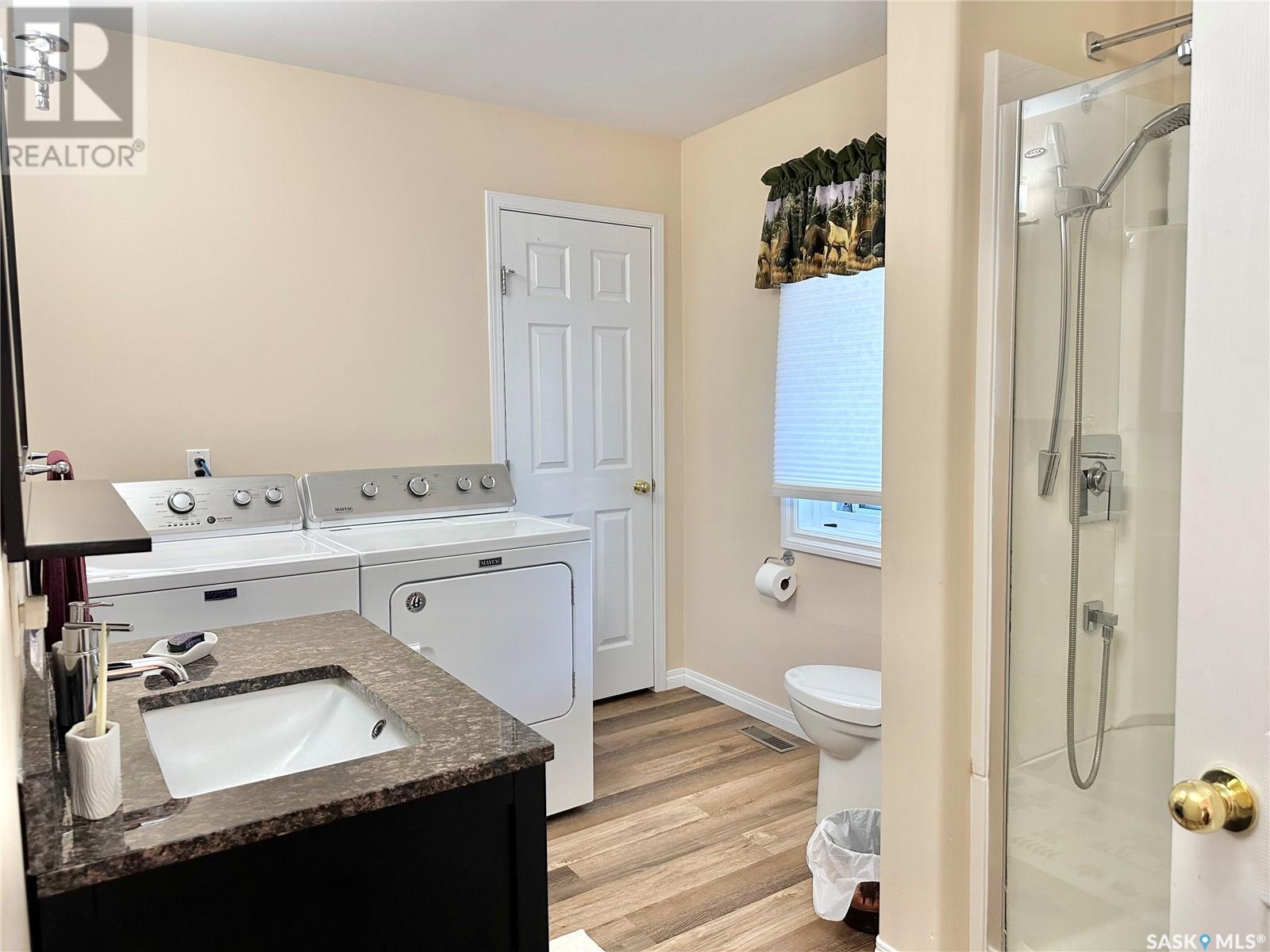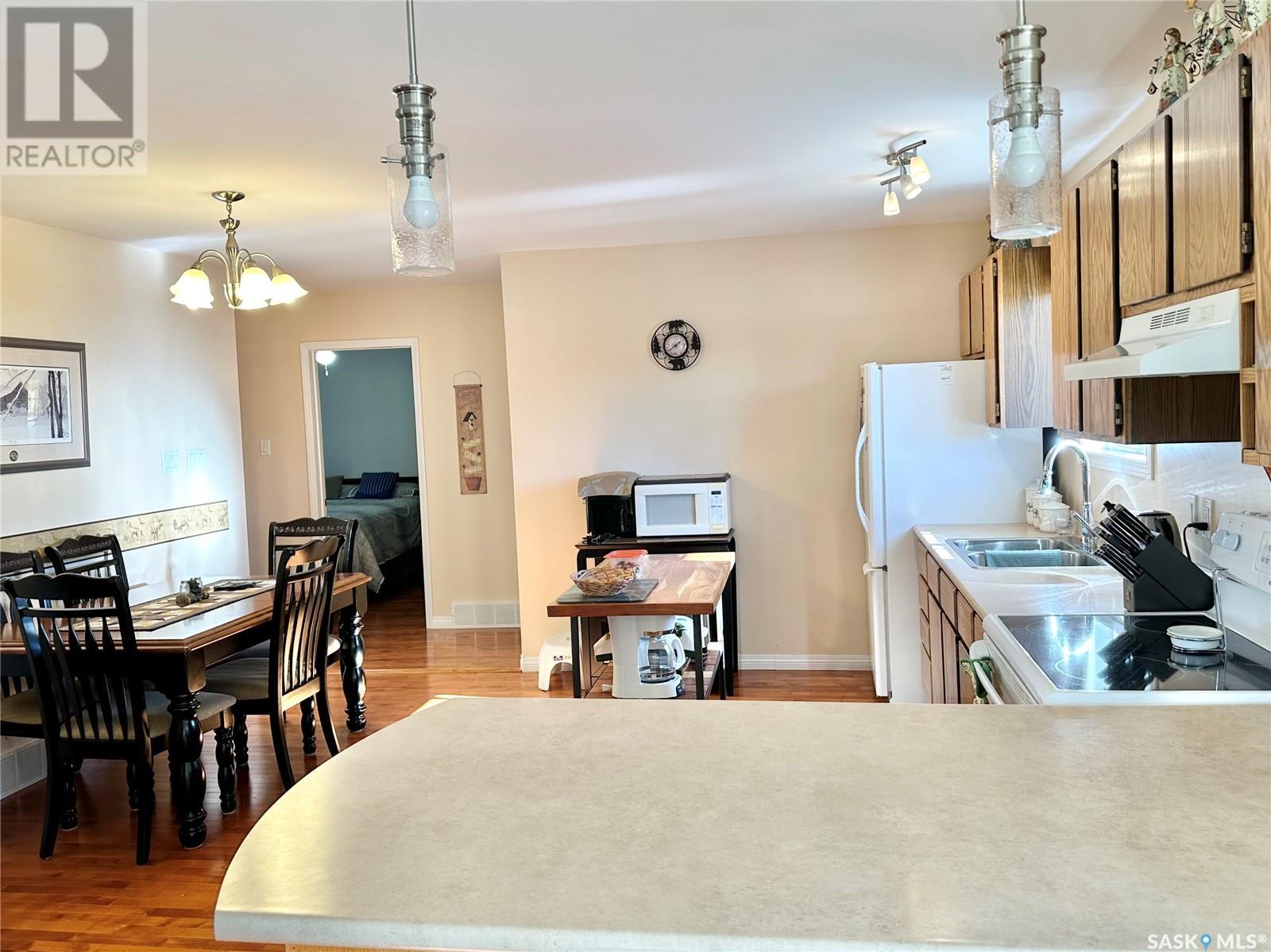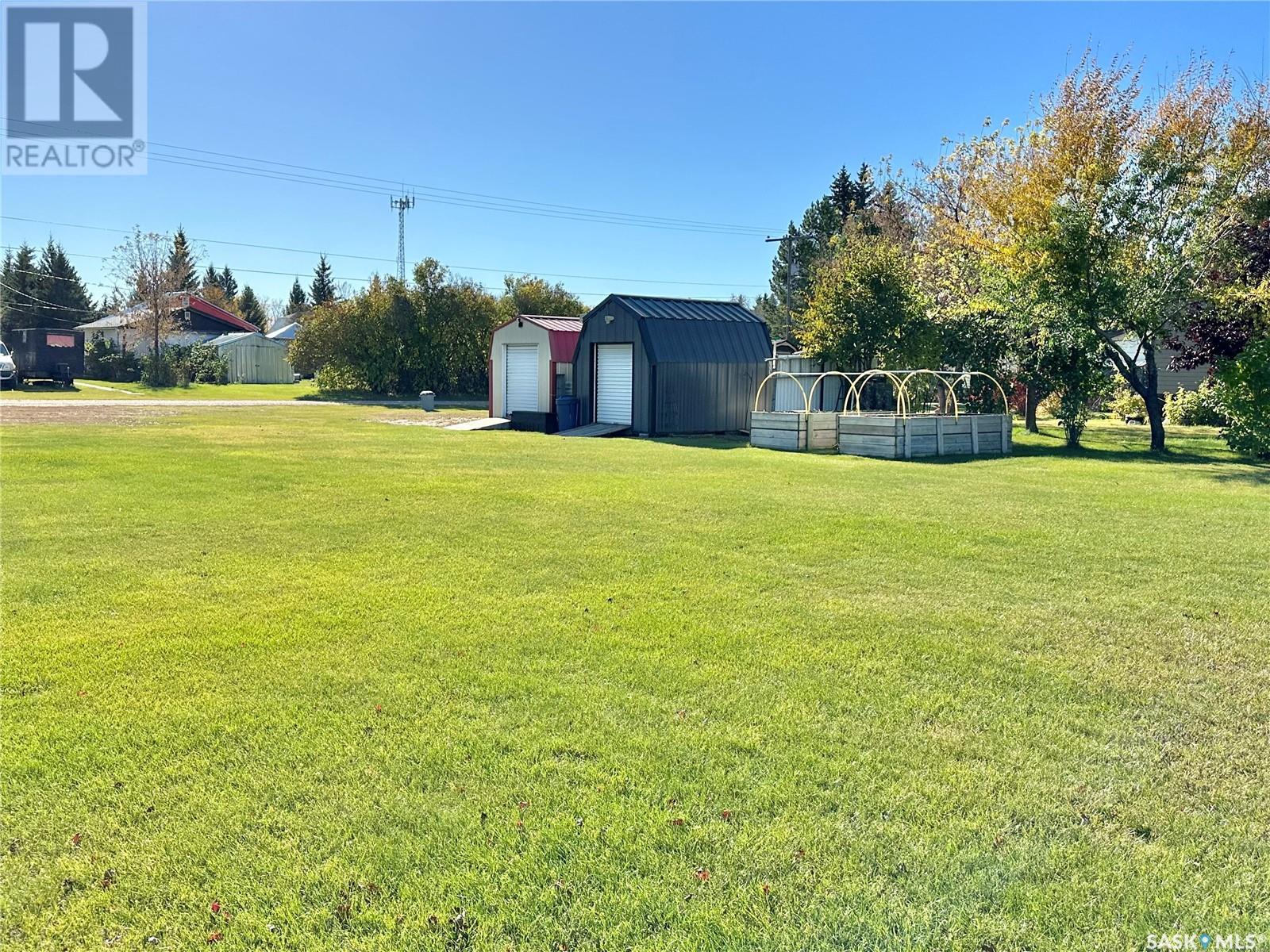4 Bedroom
2 Bathroom
1056 sqft
Raised Bungalow
Window Air Conditioner
Forced Air
Lawn
$344,900
This lovely raised bungalow was completely rebuilt in 2008 and boasts 1,056 sq ft of space. It features two bedrooms on the main floor and an additional two bedrooms along with a bathroom in the fully finished basement. The home has been meticulously maintained and presents beautifully, showcasing spacious living areas on the main floor and extra living space in the expansive basement. The basement is equipped with large windows and is roughed in for in-floor heating. The majority of the windows have been recently replaced, with all but two being triple-pane. Currently, the laundry is situated on the main floor, but there are also provisions for hookups in the basement. The property sits on a generous double lot and includes a double detached garage with workspace that is fully heated, along with two storage sheds. For more details, please reach out to a REALTOR®. (id:51699)
Property Details
|
MLS® Number
|
SK985647 |
|
Property Type
|
Single Family |
|
Features
|
Treed, Rectangular, Recreational |
|
Structure
|
Deck |
Building
|
Bathroom Total
|
2 |
|
Bedrooms Total
|
4 |
|
Appliances
|
Washer, Refrigerator, Dishwasher, Dryer, Microwave, Alarm System, Window Coverings, Garage Door Opener Remote(s), Hood Fan, Storage Shed, Stove |
|
Architectural Style
|
Raised Bungalow |
|
Basement Development
|
Finished |
|
Basement Type
|
Full (finished) |
|
Constructed Date
|
2008 |
|
Cooling Type
|
Window Air Conditioner |
|
Fire Protection
|
Alarm System |
|
Heating Fuel
|
Natural Gas |
|
Heating Type
|
Forced Air |
|
Stories Total
|
1 |
|
Size Interior
|
1056 Sqft |
|
Type
|
House |
Parking
|
Detached Garage
|
|
|
Gravel
|
|
|
Heated Garage
|
|
|
Parking Space(s)
|
4 |
Land
|
Acreage
|
No |
|
Landscape Features
|
Lawn |
|
Size Frontage
|
120 Ft |
|
Size Irregular
|
19320.00 |
|
Size Total
|
19320 Sqft |
|
Size Total Text
|
19320 Sqft |
Rooms
| Level |
Type |
Length |
Width |
Dimensions |
|
Basement |
Family Room |
|
|
22'8'' x 13'7'' |
|
Basement |
Bedroom |
|
|
11'3'' x 11'6'' |
|
Basement |
Bedroom |
|
|
11'2'' x 10'11'' |
|
Basement |
2pc Bathroom |
|
|
8'1'' x 8'1'' |
|
Basement |
Utility Room |
|
|
7'9'' x 6'9'' |
|
Main Level |
Foyer |
|
|
4'7'' x 5'11'' |
|
Main Level |
Kitchen/dining Room |
|
|
22'5'' x 14'9'' |
|
Main Level |
Living Room |
|
|
16'9'' x 13'9'' |
|
Main Level |
Bedroom |
|
|
13'7'' x 8'11'' |
|
Main Level |
Primary Bedroom |
|
|
9'6'' x 11'0'' |
|
Main Level |
Laundry Room |
|
|
11'7'' x 8' |
https://www.realtor.ca/real-estate/27519519/114-russell-avenue-e-shell-lake







































