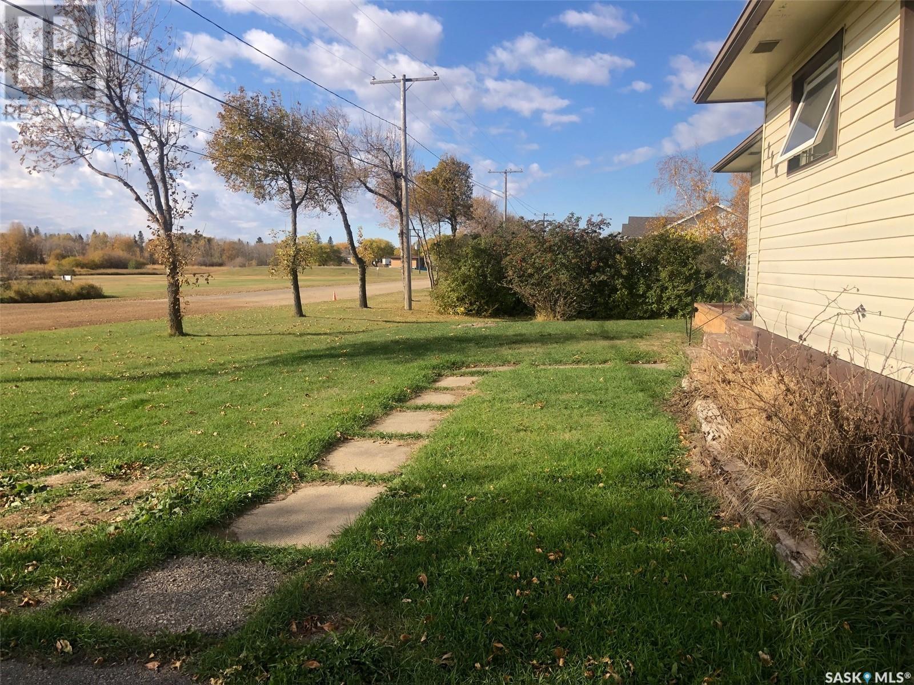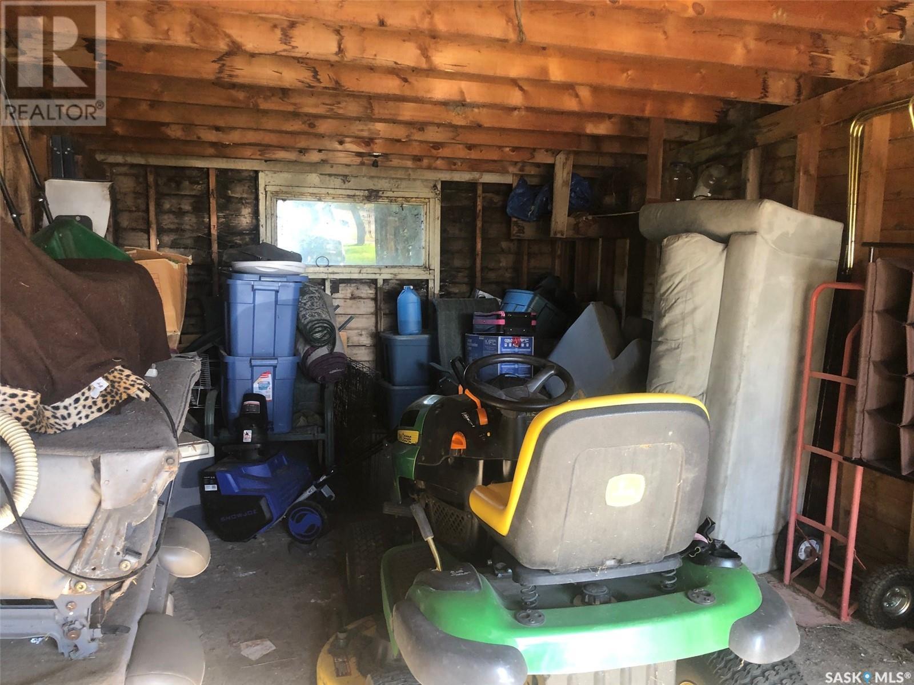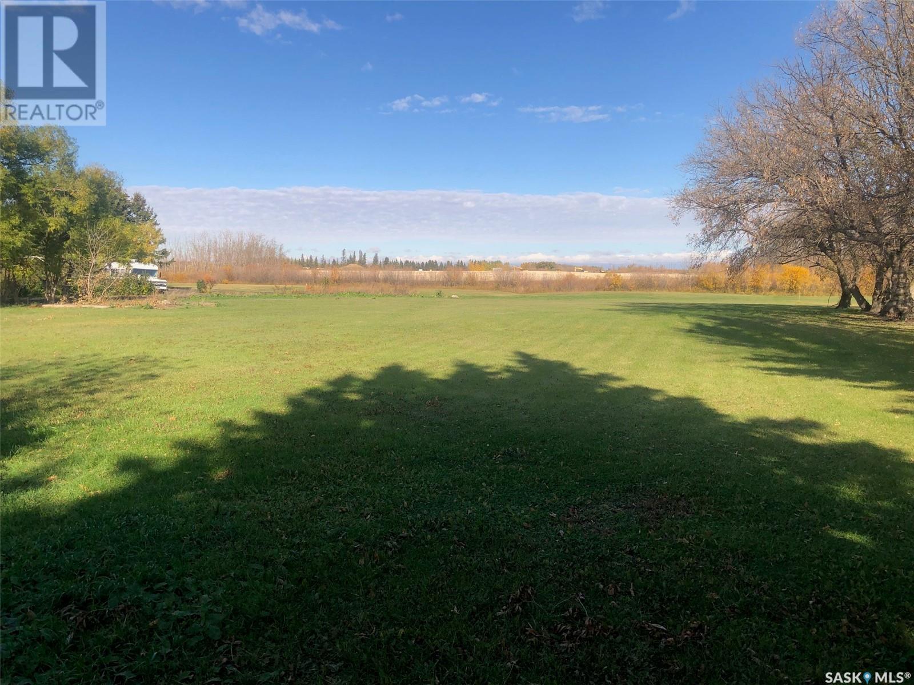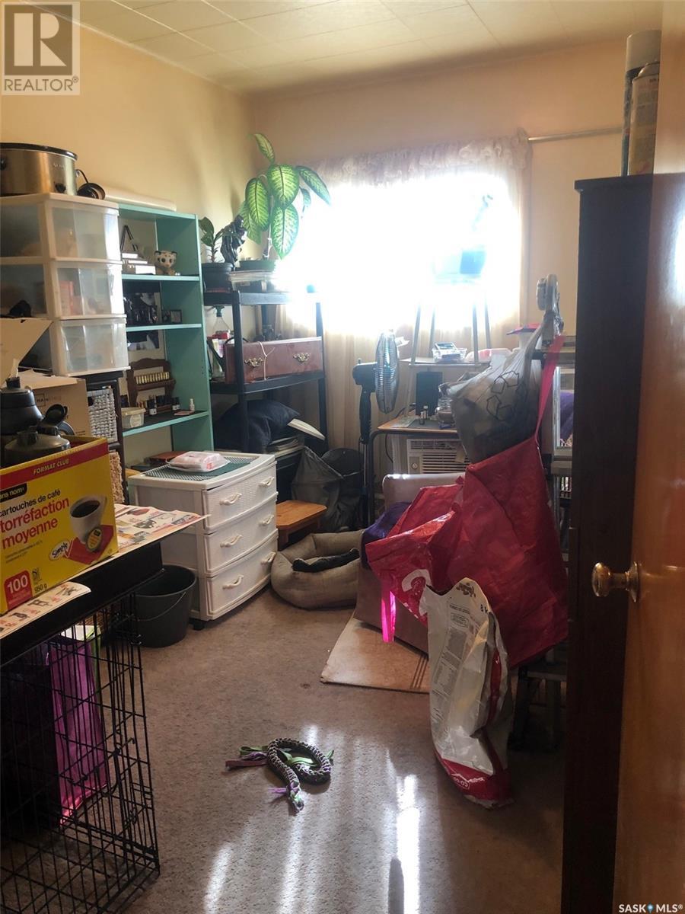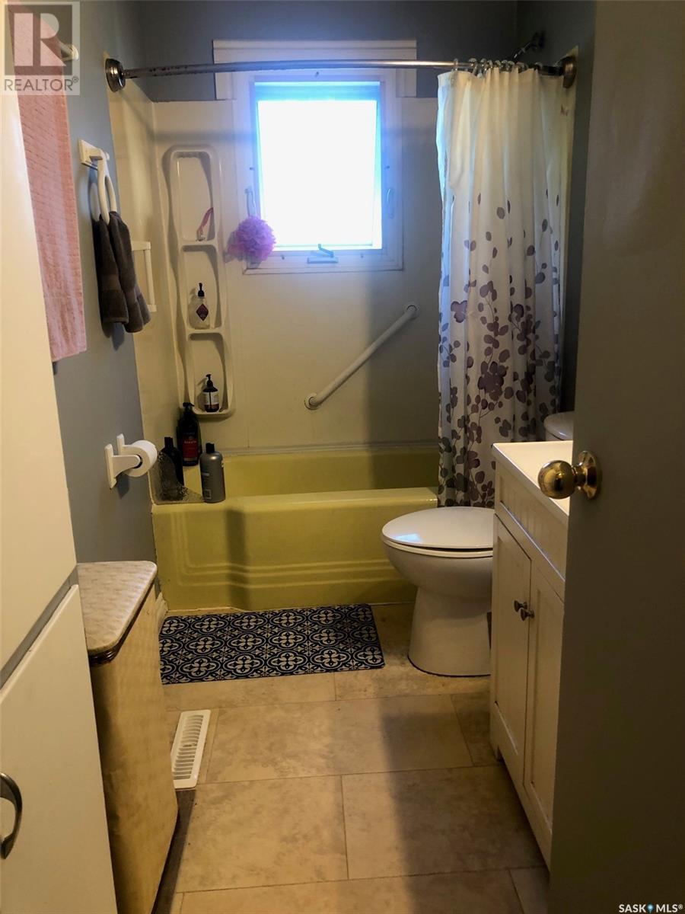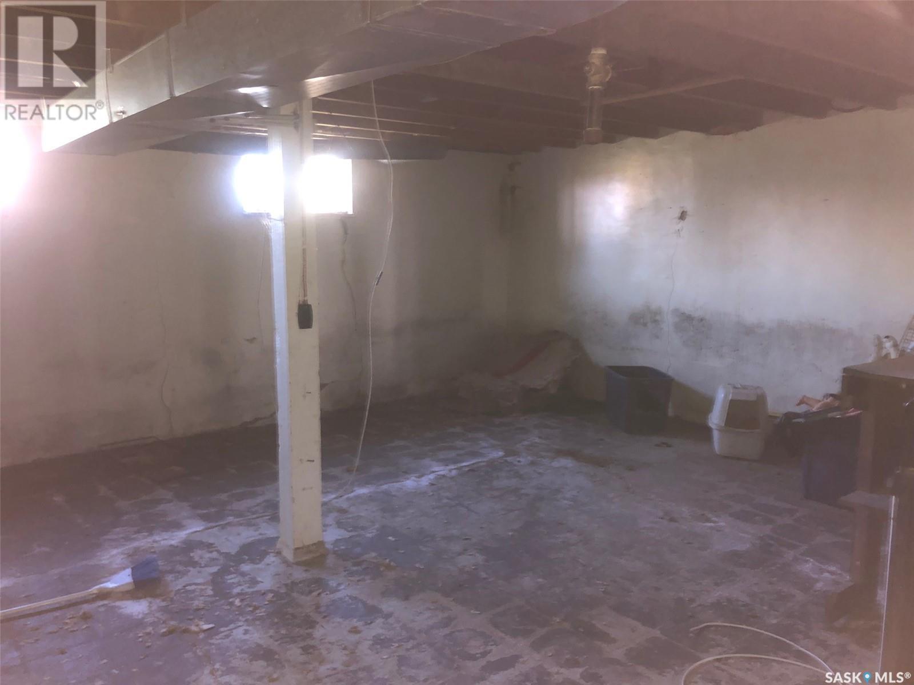3 Bedroom
1 Bathroom
1192 sqft
Bungalow
Forced Air
Acreage
Lawn
$95,000
ACREAGE ON THE EDGE OF TOWN CONNECTED TO TOWN SERVICES.... JUST OVER 1 ACRE OF PRIME LAND ON THE OUTSKIRTS OF CANORA SK. Situated on the northeast edge of town welcome to 114 Whitesand Drive. The highly desired location is sure to attract much attention offering 1.10 acres of endless possibilities. Upon arrival you are greeted to the house, detached single car garage and asphalt driveway with plenty of parking. The 1957 3 bedroom bungalow sits up nice and high but requires a handyman to restore the interior and basement of the home. The property requires much "TLC" and updating as it has been a rental property for a number of years. Boasting 1,192 square feet of living space above grade the home provides 3 bedrooms on the main floor and a very functional layout. Upgrades over the years include shingles and vinyl siding, 100 AMP electrical panel box, hot water on demand, furnace, and windows. Heating source is natural gas forced air and the property is connected to the Canora water system. The backyard is wide open and spacious as well as it backs onto more additional open space! The taxes are very affordable:$1960/year. This property can become a great investment opportunity to the right Buyer! Call for more information or to schedule a viewing. (id:51699)
Property Details
|
MLS® Number
|
SK986477 |
|
Property Type
|
Single Family |
|
Features
|
Treed, Rectangular |
Building
|
Bathroom Total
|
1 |
|
Bedrooms Total
|
3 |
|
Appliances
|
Washer, Refrigerator, Dishwasher, Dryer, Freezer, Stove |
|
Architectural Style
|
Bungalow |
|
Basement Development
|
Unfinished |
|
Basement Type
|
Full (unfinished) |
|
Constructed Date
|
1957 |
|
Heating Fuel
|
Natural Gas |
|
Heating Type
|
Forced Air |
|
Stories Total
|
1 |
|
Size Interior
|
1192 Sqft |
|
Type
|
House |
Parking
|
Detached Garage
|
|
|
R V
|
|
|
Parking Space(s)
|
3 |
Land
|
Acreage
|
Yes |
|
Landscape Features
|
Lawn |
|
Size Frontage
|
110 Ft |
|
Size Irregular
|
1.10 |
|
Size Total
|
1.1 Ac |
|
Size Total Text
|
1.1 Ac |
Rooms
| Level |
Type |
Length |
Width |
Dimensions |
|
Main Level |
Kitchen |
10 ft ,5 in |
19 ft |
10 ft ,5 in x 19 ft |
|
Main Level |
Living Room |
17 ft |
12 ft |
17 ft x 12 ft |
|
Main Level |
Bedroom |
12 ft |
8 ft ,6 in |
12 ft x 8 ft ,6 in |
|
Main Level |
Bedroom |
12 ft |
12 ft |
12 ft x 12 ft |
|
Main Level |
Bedroom |
13 ft |
10 ft ,4 in |
13 ft x 10 ft ,4 in |
|
Main Level |
4pc Bathroom |
10 ft ,6 in |
4 ft ,10 in |
10 ft ,6 in x 4 ft ,10 in |
https://www.realtor.ca/real-estate/27563177/114-whitesand-drive-canora





