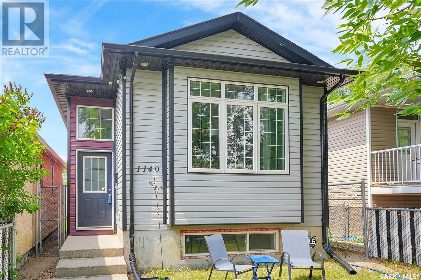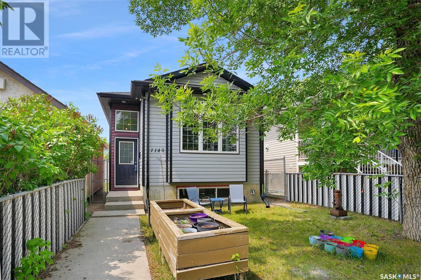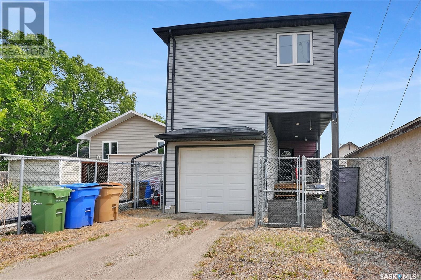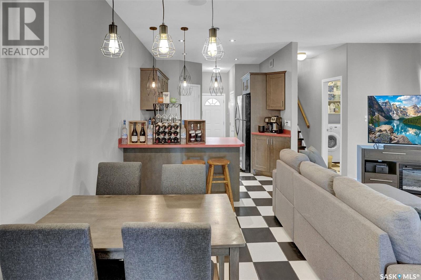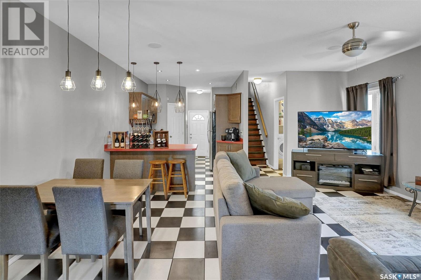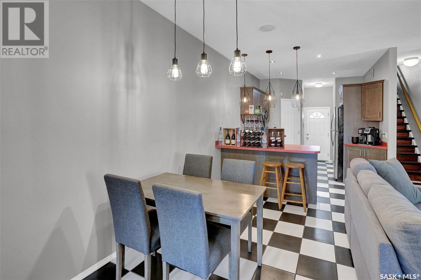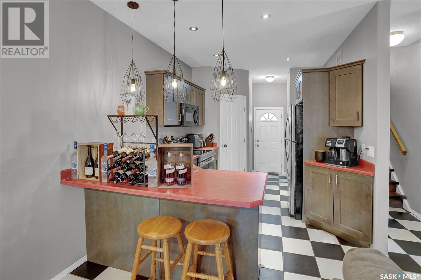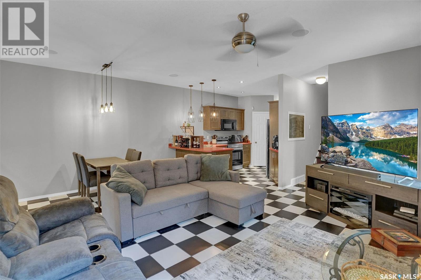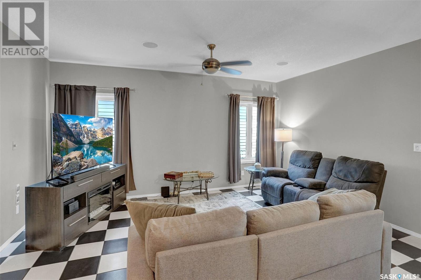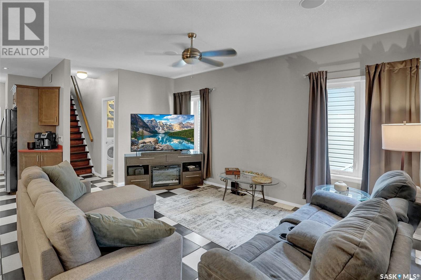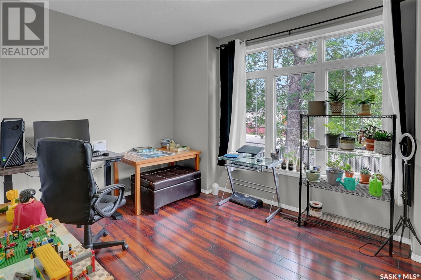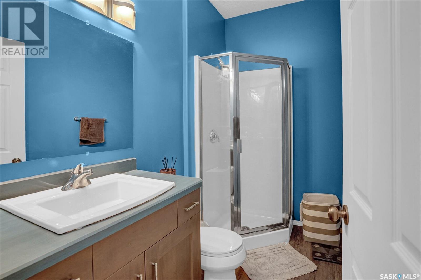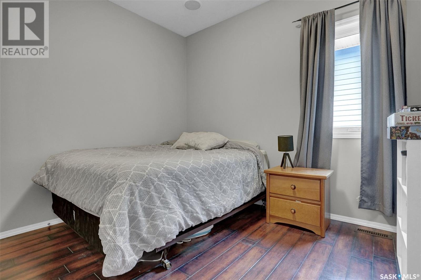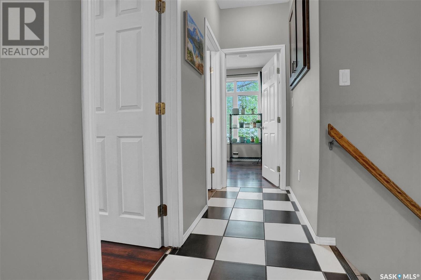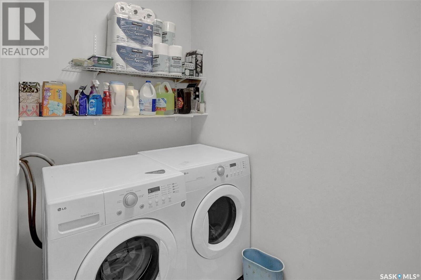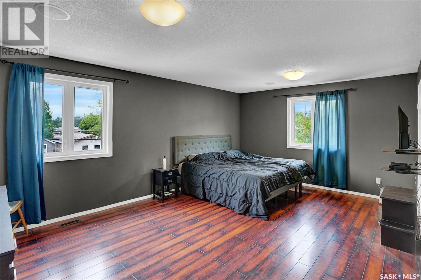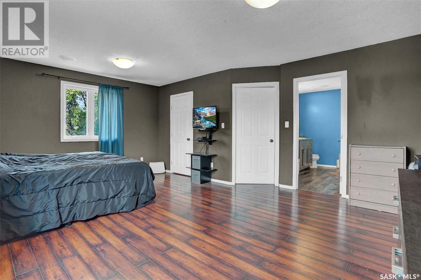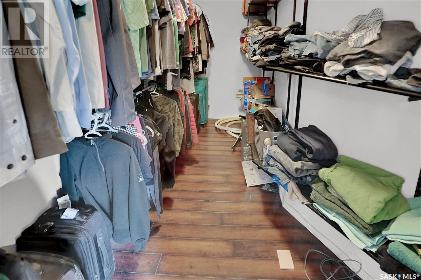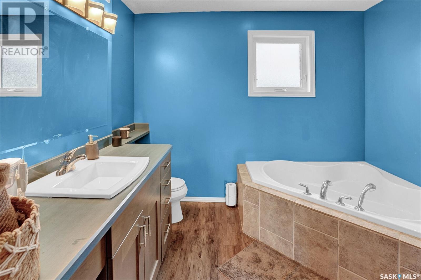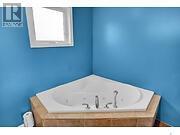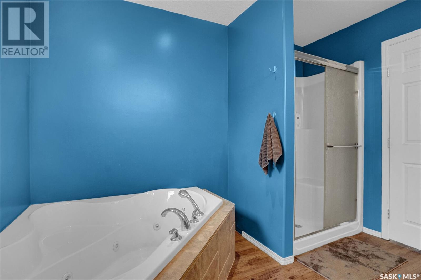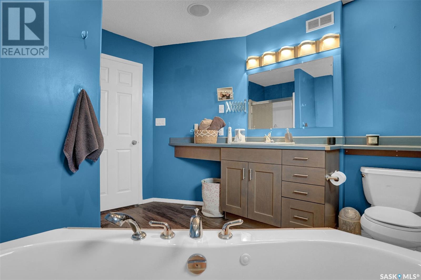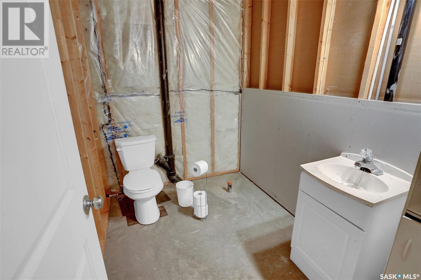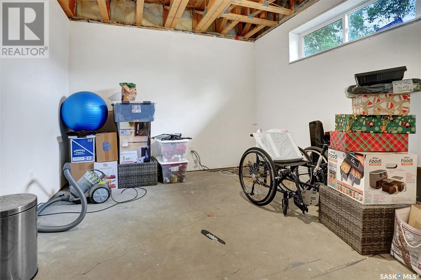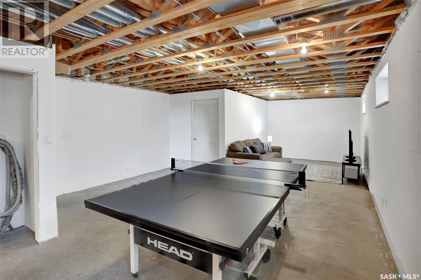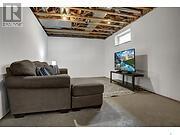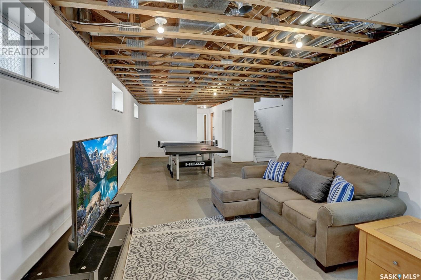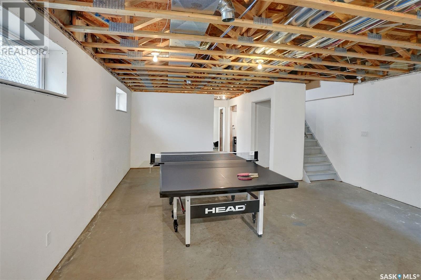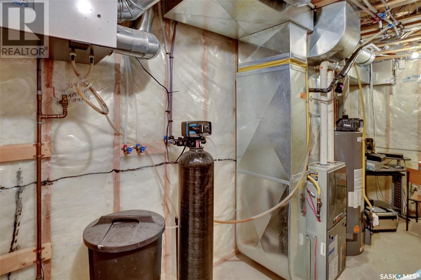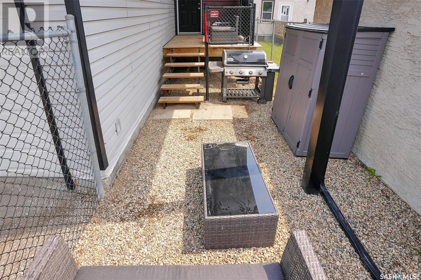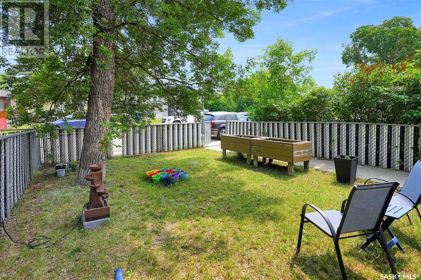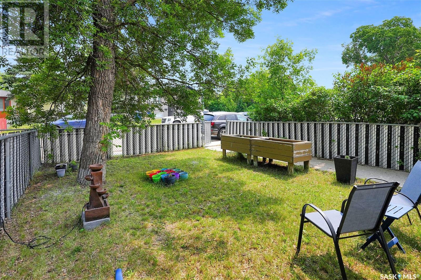4 Bedroom
3 Bathroom
1555 sqft
Central Air Conditioning, Air Exchanger
Forced Air
$349,900
Welcome to 1140 Broder Street! This unique home features 3 bedrooms, 2 baths, and a partially developed basement. The spacious primary bedroom is on the second floor and has a big en-suite featuring a jet tub, separate shower and large walk-in closet. The main floor has two additional bedrooms, 3piece washroom, dining room, kitchen and living room. Laminate flooring in all the bedrooms, retro inspired ceramic tiles in all the main living areas and porcelain tiles for the washrooms. All appliances are included: fridge, stove, built in microwave with range hood, dishwasher, & washer & dryer. The galley style kitchen offers ceramic tiles, grey maple cabinetry with laminate counter tops, a double stainless steel sink and LG fridge and stove as well as a Maytag dishwasher. The main and second floor also have in-ceiling speakers throughout. Convenient main floor laundry room. The partially finished basement has a roughed in bath, an additional bedroom area with a second living space for a large entertainment room or play area. The mechanical room has an energy efficient furnace and air exchanger, water heater, a water softener. Direct access to garage off the kitchen. Book your showing today. (id:51699)
Property Details
|
MLS® Number
|
SK009274 |
|
Property Type
|
Single Family |
|
Neigbourhood
|
Eastview RG |
|
Features
|
Treed, Lane |
|
Structure
|
Deck |
Building
|
Bathroom Total
|
3 |
|
Bedrooms Total
|
4 |
|
Appliances
|
Washer, Refrigerator, Dishwasher, Dryer, Microwave, Alarm System, Window Coverings, Garage Door Opener Remote(s), Stove |
|
Basement Development
|
Partially Finished |
|
Basement Type
|
Full (partially Finished) |
|
Constructed Date
|
2009 |
|
Cooling Type
|
Central Air Conditioning, Air Exchanger |
|
Fire Protection
|
Alarm System |
|
Heating Fuel
|
Natural Gas |
|
Heating Type
|
Forced Air |
|
Stories Total
|
2 |
|
Size Interior
|
1555 Sqft |
|
Type
|
House |
Parking
|
Attached Garage
|
|
|
Gravel
|
|
|
Parking Space(s)
|
1 |
Land
|
Acreage
|
No |
|
Fence Type
|
Fence |
|
Size Frontage
|
25 Ft |
|
Size Irregular
|
3125.00 |
|
Size Total
|
3125 Sqft |
|
Size Total Text
|
3125 Sqft |
Rooms
| Level |
Type |
Length |
Width |
Dimensions |
|
Second Level |
Primary Bedroom |
|
|
Measurements not available |
|
Second Level |
4pc Ensuite Bath |
|
|
Measurements not available |
|
Basement |
Other |
51 ft |
20 ft |
51 ft x 20 ft |
|
Basement |
Other |
19 ft |
7 ft |
19 ft x 7 ft |
|
Basement |
Bedroom |
|
|
Measurements not available |
|
Basement |
3pc Bathroom |
|
|
Measurements not available |
|
Main Level |
Kitchen |
9 ft |
15 ft |
9 ft x 15 ft |
|
Main Level |
Dining Room |
8 ft |
13 ft |
8 ft x 13 ft |
|
Main Level |
Living Room |
10 ft |
17 ft |
10 ft x 17 ft |
|
Main Level |
3pc Bathroom |
|
|
Measurements not available |
|
Main Level |
Bedroom |
9 ft |
10 ft |
9 ft x 10 ft |
|
Main Level |
Bedroom |
12 ft |
10 ft |
12 ft x 10 ft |
|
Main Level |
Laundry Room |
9 ft |
6 ft |
9 ft x 6 ft |
|
Main Level |
Foyer |
|
|
Measurements not available |
https://www.realtor.ca/real-estate/28459473/1140-broder-street-regina-eastview-rg

