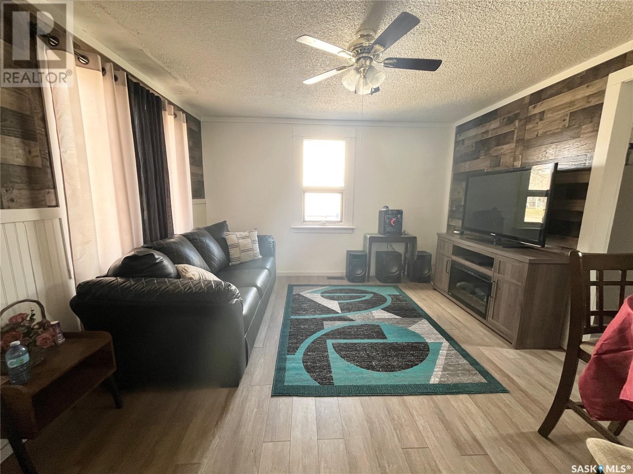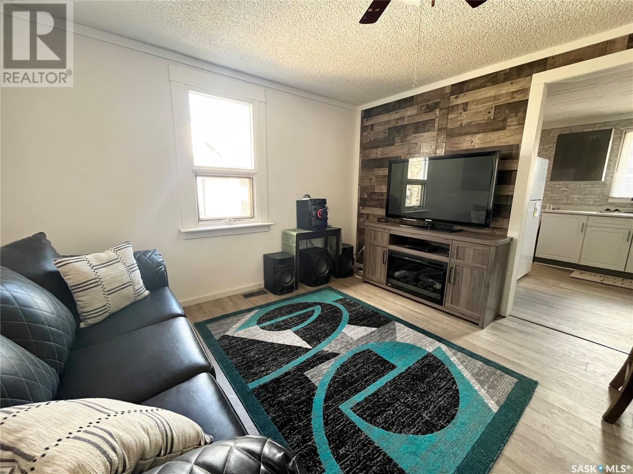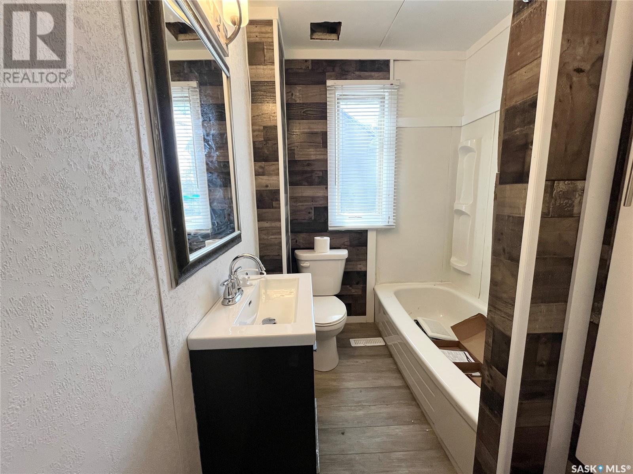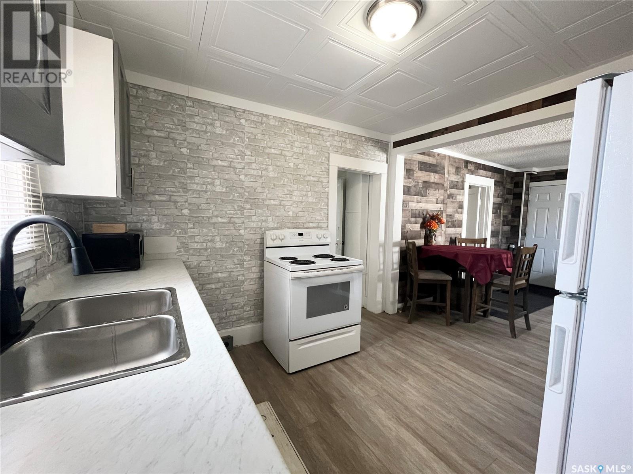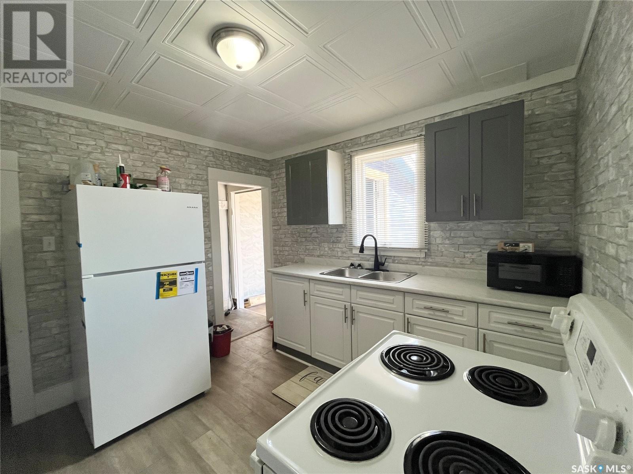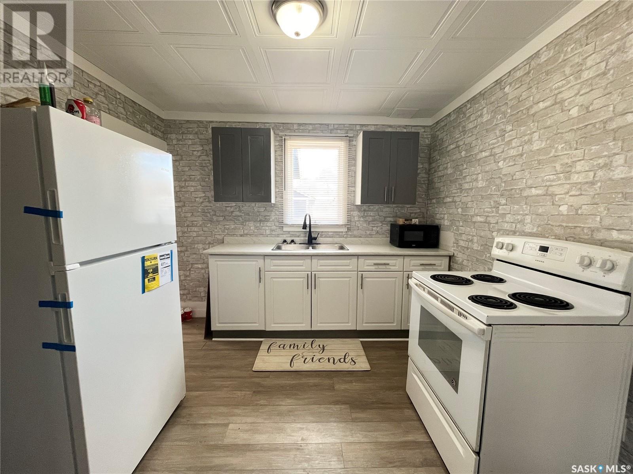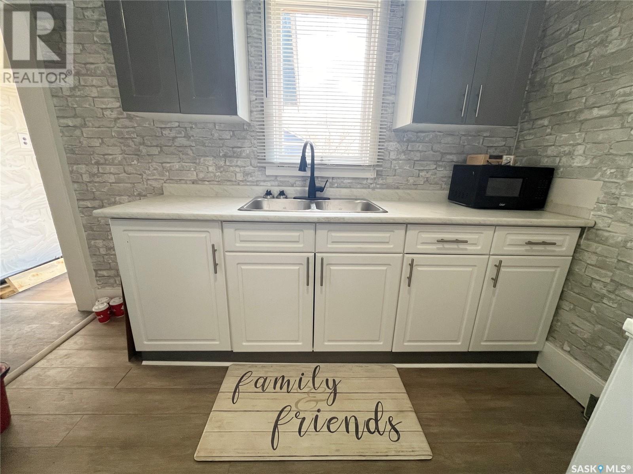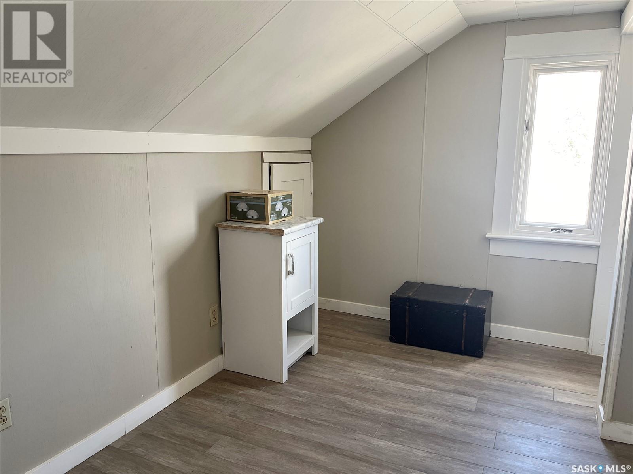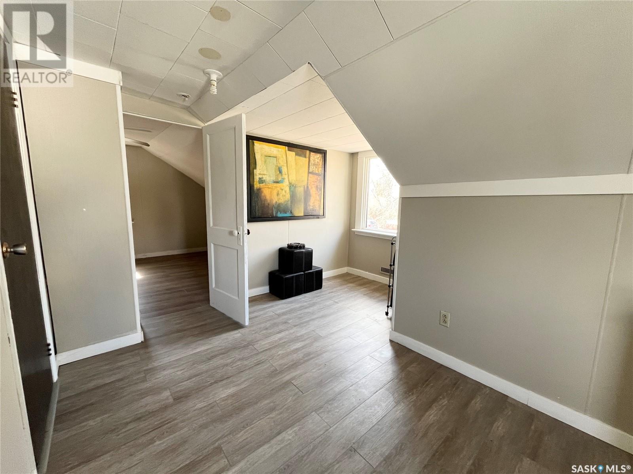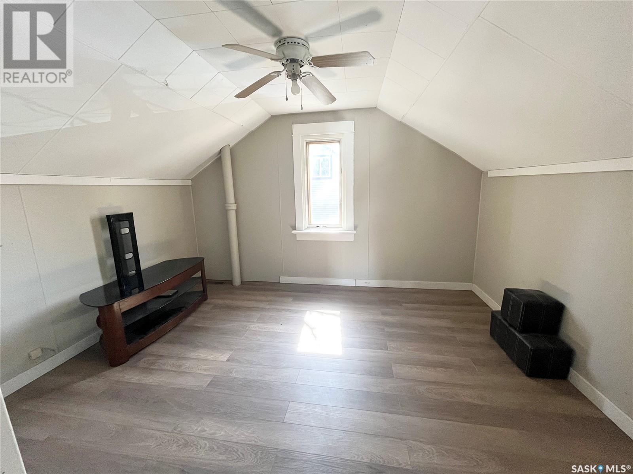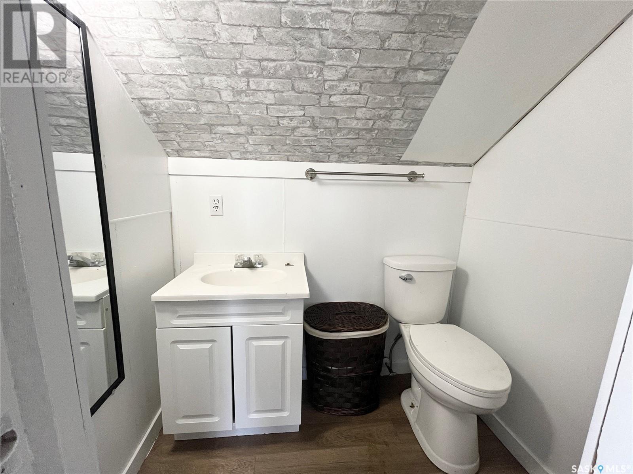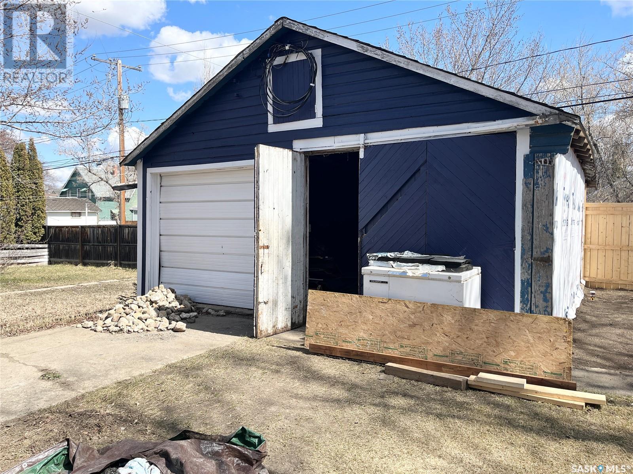3 Bedroom
2 Bathroom
624 sqft
Forced Air
Lawn, Garden Area
$119,900
Looking for a 3 bedroom 2 bathroom home with extensive renovations? This house has been renovated top to bottom, including newer furnace, water heater and electrical upgrade. New paint throughout, flooring, new kitchen renovation, new deck and a some newer fence making this home turn key and ready to move on in. There is also a large 21 x 24 shed that can be converted back to a garage if the buyer wishes for extra parking and storage in the back. With over 600 square feet of living space on the main floor which includes the living room, kitchen, 4 piece bath plus 2 bedrooms. Upstairs is additional living space that includes, a bonus room, bedroom and a 2 piece bath, making this home the perfect home for a first time buyer. Call today to schedule your viewing so you don't miss out! (id:51699)
Property Details
|
MLS® Number
|
SK003632 |
|
Property Type
|
Single Family |
|
Neigbourhood
|
Paciwin |
|
Features
|
Rectangular |
|
Structure
|
Deck |
Building
|
Bathroom Total
|
2 |
|
Bedrooms Total
|
3 |
|
Appliances
|
Washer, Refrigerator, Dryer, Window Coverings, Stove |
|
Basement Development
|
Unfinished |
|
Basement Type
|
Partial (unfinished) |
|
Constructed Date
|
1935 |
|
Heating Fuel
|
Natural Gas |
|
Heating Type
|
Forced Air |
|
Stories Total
|
2 |
|
Size Interior
|
624 Sqft |
|
Type
|
House |
Parking
|
Gravel
|
|
|
Parking Space(s)
|
2 |
Land
|
Acreage
|
No |
|
Fence Type
|
Partially Fenced |
|
Landscape Features
|
Lawn, Garden Area |
|
Size Frontage
|
50 Ft |
|
Size Irregular
|
5585.00 |
|
Size Total
|
5585 Sqft |
|
Size Total Text
|
5585 Sqft |
Rooms
| Level |
Type |
Length |
Width |
Dimensions |
|
Second Level |
2pc Bathroom |
4 ft |
5 ft ,8 in |
4 ft x 5 ft ,8 in |
|
Second Level |
Bedroom |
10 ft |
11 ft ,8 in |
10 ft x 11 ft ,8 in |
|
Second Level |
Bonus Room |
7 ft ,5 in |
15 ft ,3 in |
7 ft ,5 in x 15 ft ,3 in |
|
Main Level |
Bedroom |
9 ft ,7 in |
11 ft ,3 in |
9 ft ,7 in x 11 ft ,3 in |
|
Main Level |
Living Room |
12 ft ,10 in |
13 ft ,9 in |
12 ft ,10 in x 13 ft ,9 in |
|
Main Level |
Bedroom |
11 ft ,5 in |
7 ft |
11 ft ,5 in x 7 ft |
|
Main Level |
4pc Bathroom |
3 ft ,2 in |
7 ft |
3 ft ,2 in x 7 ft |
|
Main Level |
Kitchen |
10 ft ,2 in |
10 ft ,6 in |
10 ft ,2 in x 10 ft ,6 in |
|
Main Level |
Other |
7 ft ,9 in |
7 ft ,3 in |
7 ft ,9 in x 7 ft ,3 in |
https://www.realtor.ca/real-estate/28216093/1142-106th-street-north-battleford-paciwin




