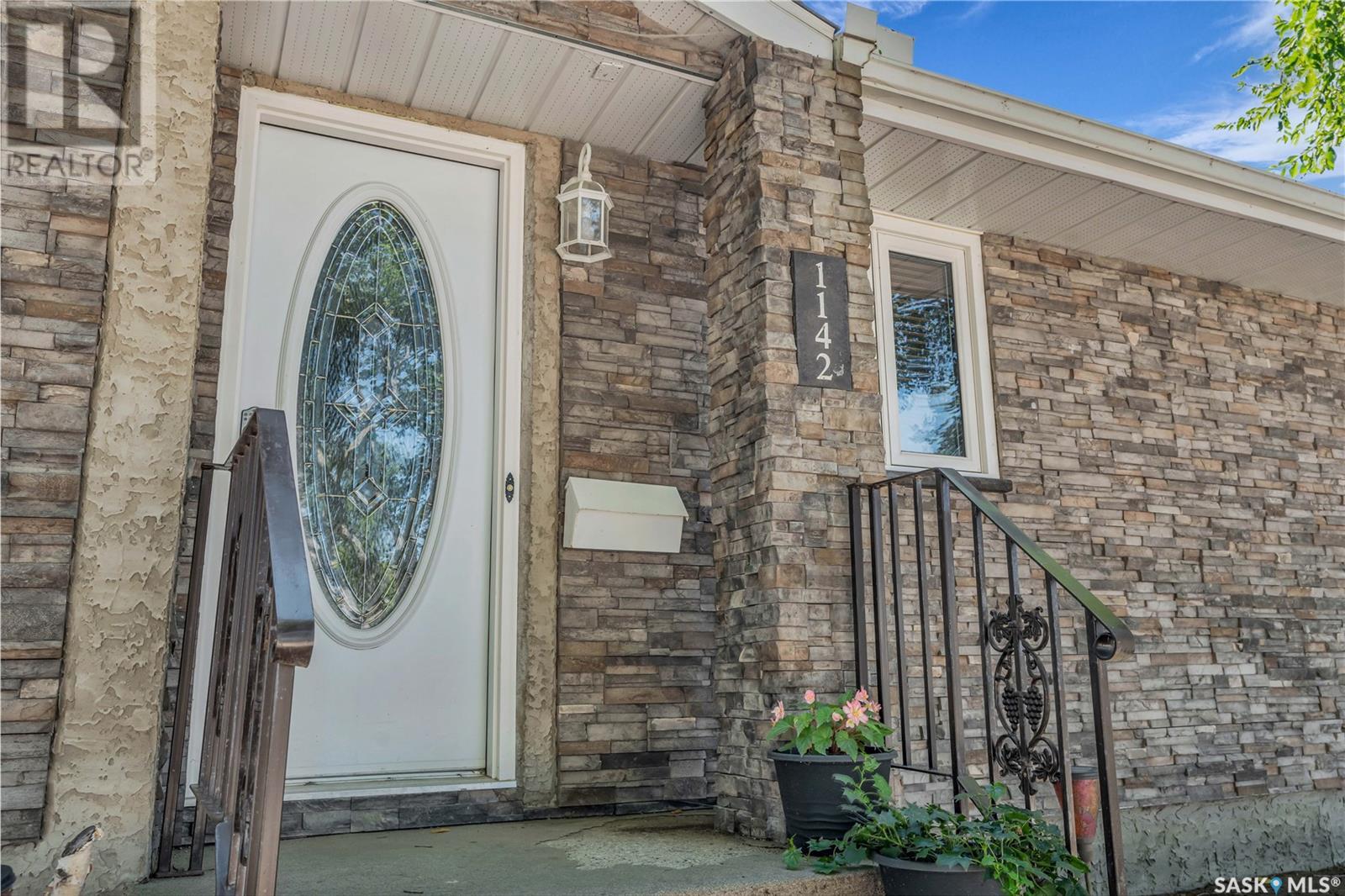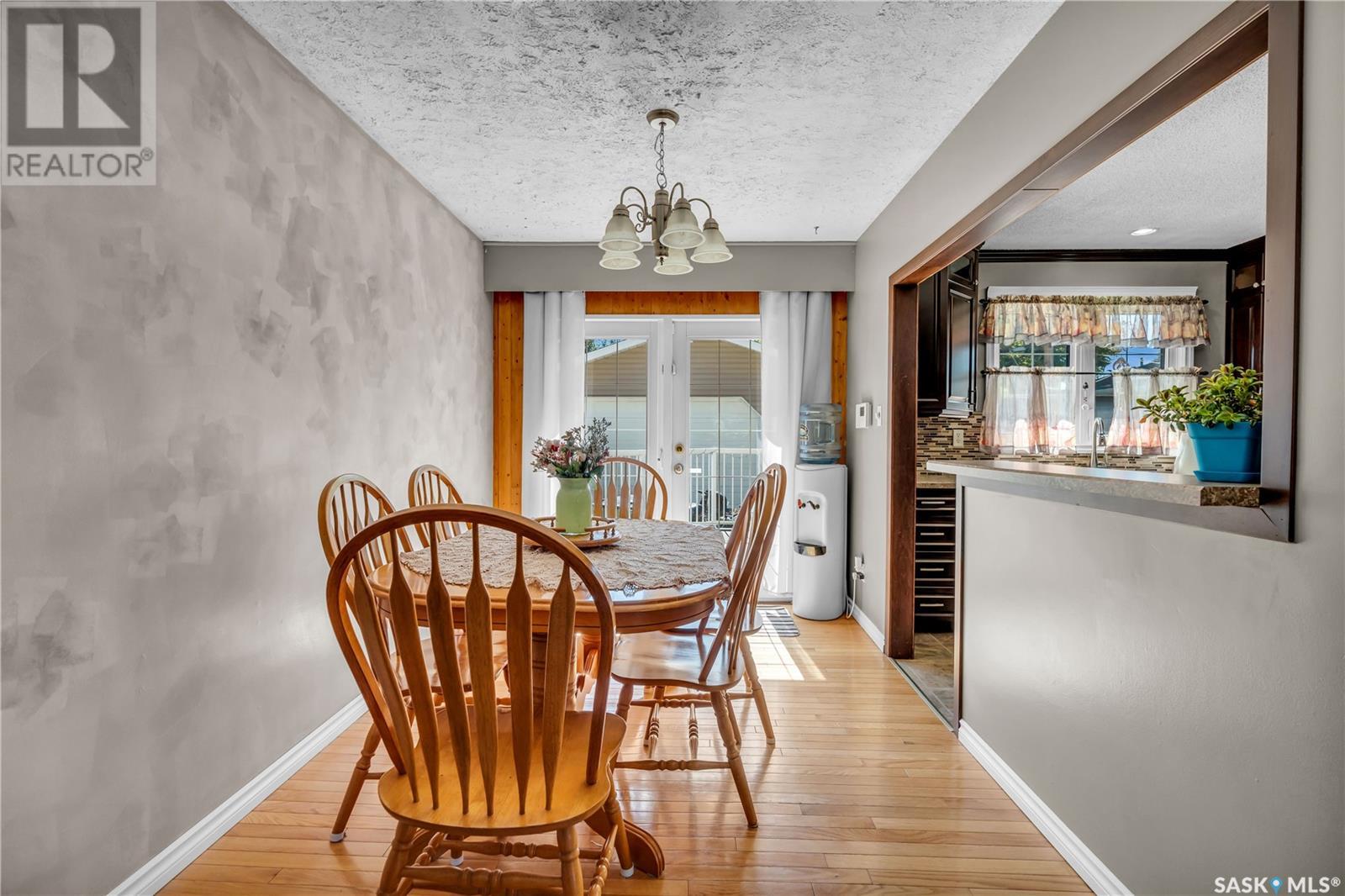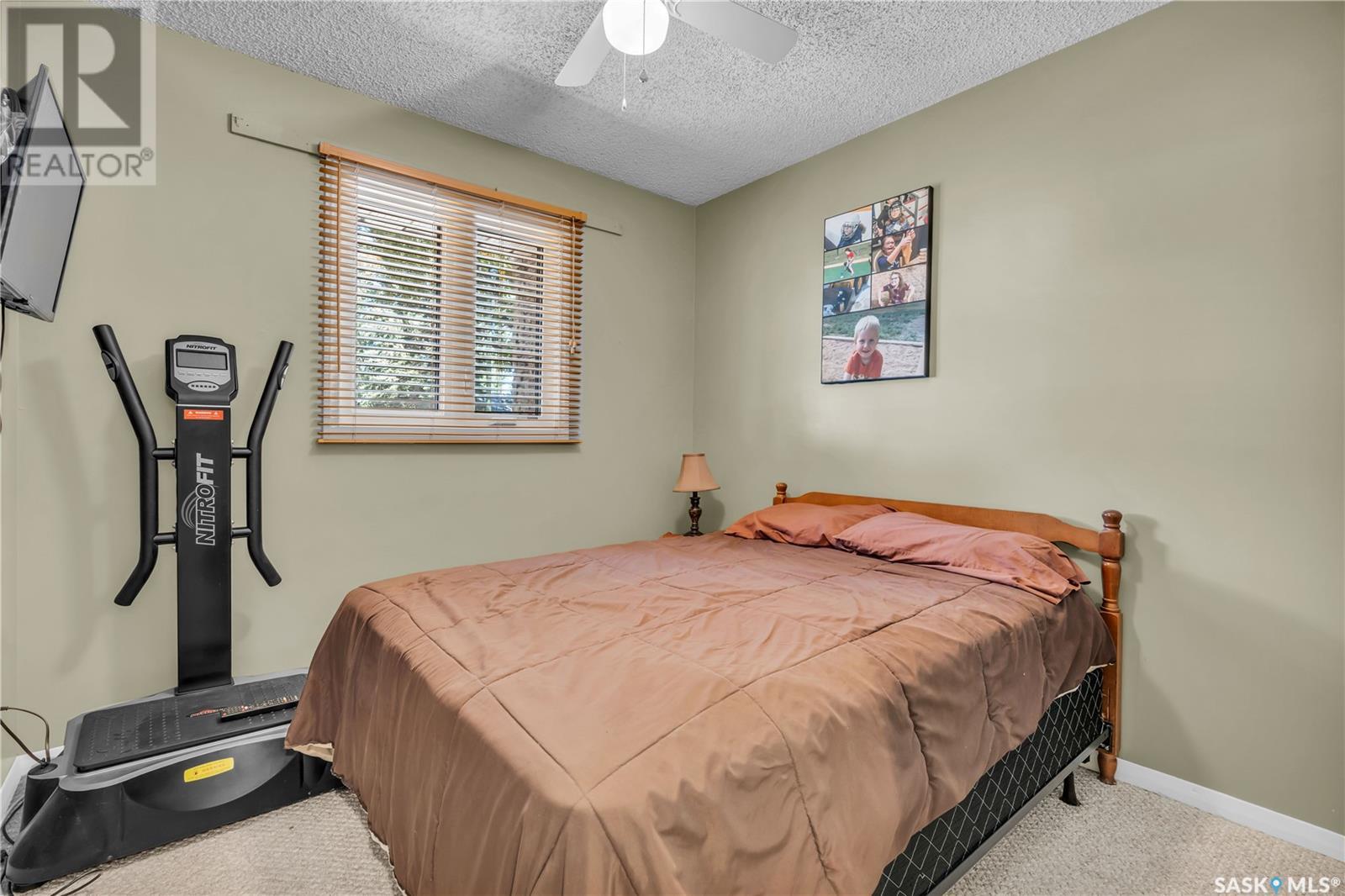3 Bedroom
2 Bathroom
1008 sqft
Bungalow
Central Air Conditioning
Forced Air
Lawn
$319,900
This beautiful 3-bedroom, 2-bathroom bungalow in a quiet South Hill crescent offers a warm welcome with its inviting exterior. Hardwood floors in the living and dining areas add elegance, while the modern kitchen boasts stainless steel appliances. A maintenance-free deck accessed from the dining room is perfect for outdoor enjoyment. The lower level features a spacious family room, den, 3-piece bathroom, and laundry/utility room. With ample parking on the driveway and an insulated, heated double car garage, convenience is key. The landscaped yard provides a tranquil space for relaxation. This home blends comfort, convenience, and charm for creating lasting memories. Shingles replaced on the garage (AUG 2024). Don't miss the chance to make this your new home! Schedule a viewing today. (id:51699)
Property Details
|
MLS® Number
|
SK001838 |
|
Property Type
|
Single Family |
|
Neigbourhood
|
Westmount/Elsom |
|
Features
|
Treed, Balcony |
|
Structure
|
Deck |
Building
|
Bathroom Total
|
2 |
|
Bedrooms Total
|
3 |
|
Appliances
|
Washer, Refrigerator, Dishwasher, Dryer, Microwave, Alarm System, Window Coverings, Garage Door Opener Remote(s), Stove |
|
Architectural Style
|
Bungalow |
|
Basement Development
|
Partially Finished |
|
Basement Type
|
Full (partially Finished) |
|
Constructed Date
|
1962 |
|
Cooling Type
|
Central Air Conditioning |
|
Fire Protection
|
Alarm System |
|
Heating Fuel
|
Natural Gas |
|
Heating Type
|
Forced Air |
|
Stories Total
|
1 |
|
Size Interior
|
1008 Sqft |
|
Type
|
House |
Parking
|
Detached Garage
|
|
|
Heated Garage
|
|
|
Parking Space(s)
|
4 |
Land
|
Acreage
|
No |
|
Fence Type
|
Fence |
|
Landscape Features
|
Lawn |
|
Size Frontage
|
55 Ft |
|
Size Irregular
|
6325.00 |
|
Size Total
|
6325 Sqft |
|
Size Total Text
|
6325 Sqft |
Rooms
| Level |
Type |
Length |
Width |
Dimensions |
|
Basement |
Family Room |
|
|
28' x 11' |
|
Basement |
Family Room |
|
|
20' x 11' |
|
Basement |
Den |
|
|
9'3" x 8' |
|
Basement |
3pc Bathroom |
|
|
Measurements not available |
|
Basement |
Laundry Room |
|
|
Measurements not available |
|
Main Level |
Living Room |
|
|
13' x 17' |
|
Main Level |
Dining Room |
|
|
8' x 13' |
|
Main Level |
Kitchen |
|
|
12'6" x 9' |
|
Main Level |
4pc Bathroom |
|
|
Measurements not available |
|
Main Level |
Bedroom |
|
|
9' x 9' |
|
Main Level |
Bedroom |
|
|
10'5" x 11' |
|
Main Level |
Bedroom |
|
|
7'5" x 12'5" |
https://www.realtor.ca/real-estate/28127998/1142-duffield-crescent-moose-jaw-westmountelsom




















































