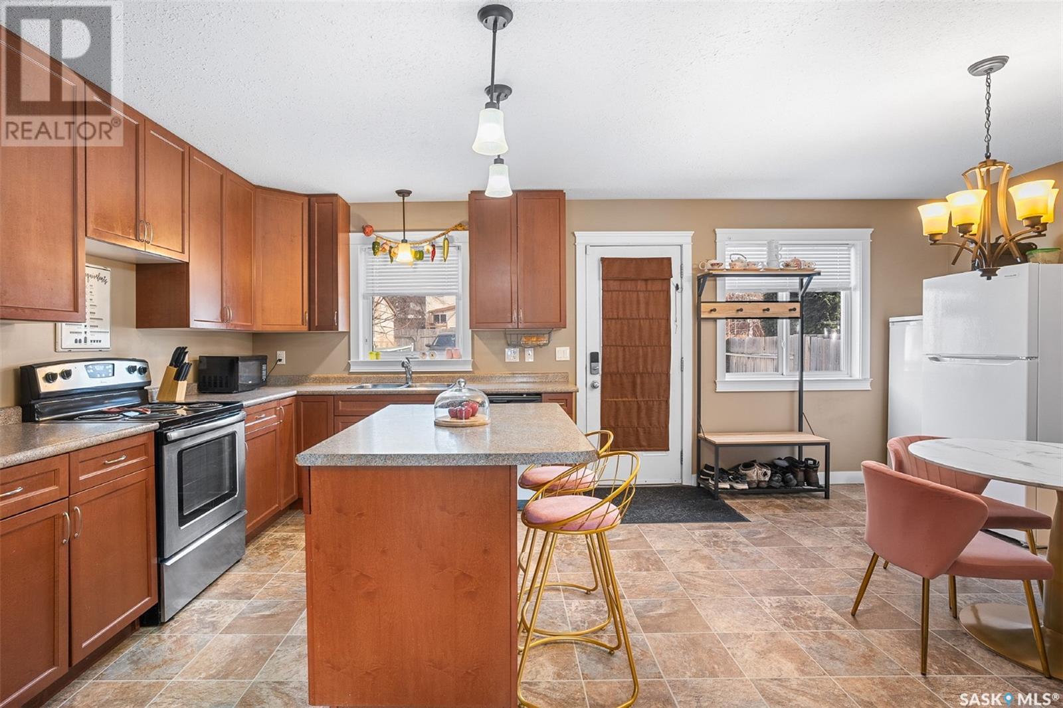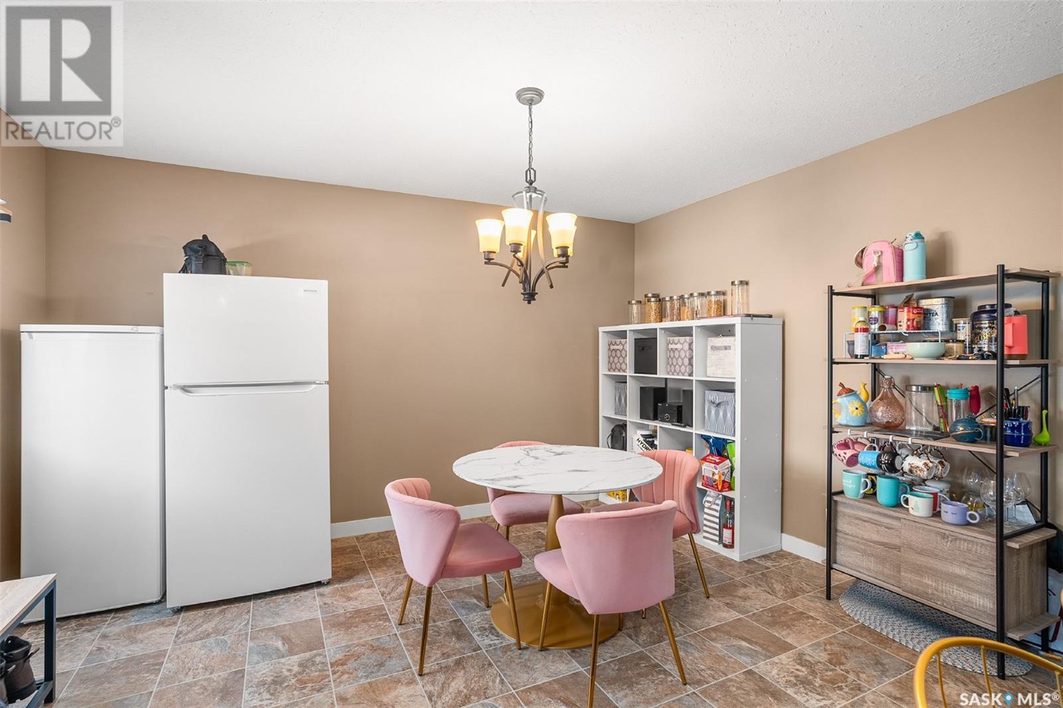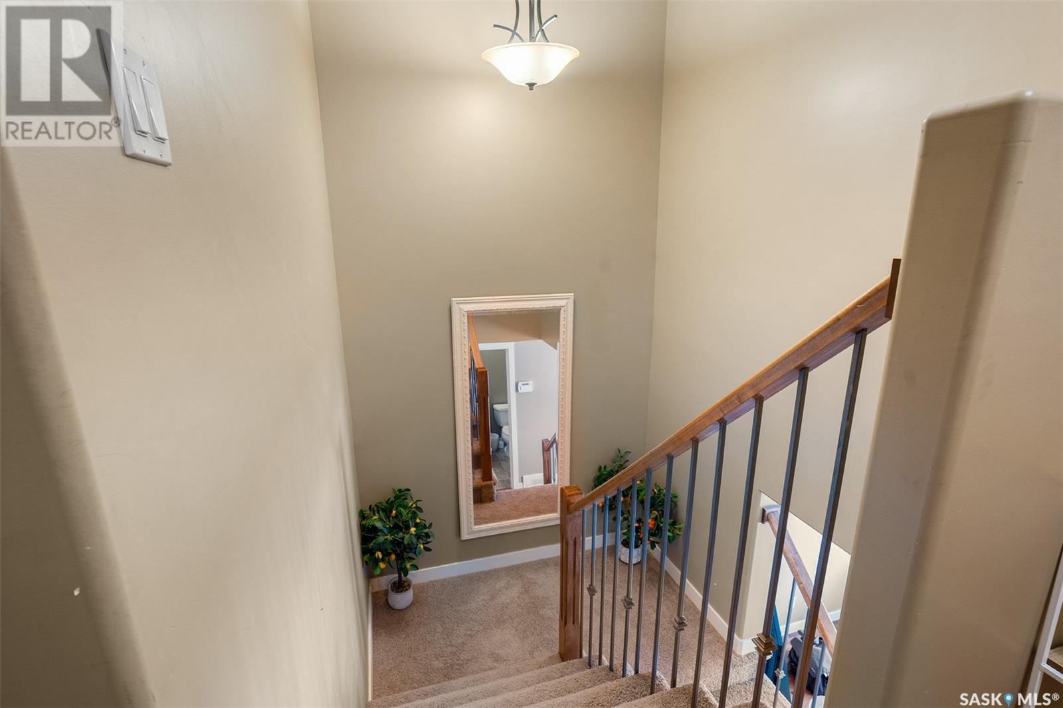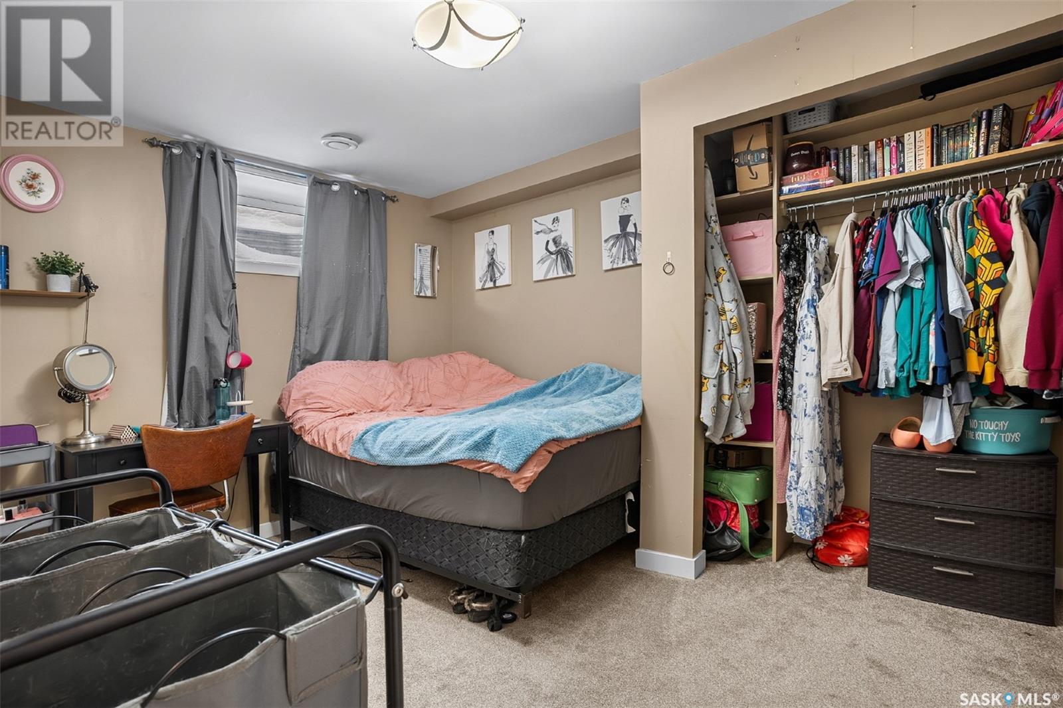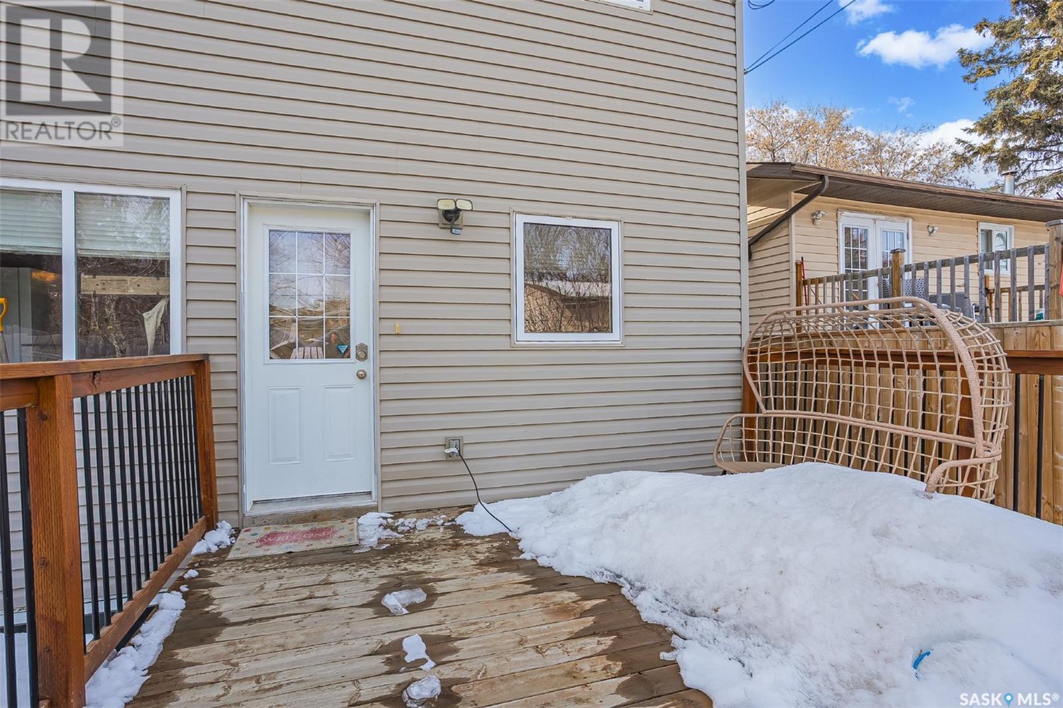1142 K Avenue N Saskatoon, Saskatchewan S7L 2N8
4 Bedroom
4 Bathroom
1301 sqft
2 Level
Central Air Conditioning
Forced Air
$327,000
Welcome to this spacious & fully developed 1301sqft semi-attached 2-storey in the heart of Hudson Bay Park. This home offers 4 generous bedrooms plus 4bathrooms. Bright & inviting main floor with Maple hardwoods in the living room. Spacious kitchen with corner pantry, stainless appliances & large dining idea. Upstairs offers 3bedrooms plus 2 full bathrooms. Basement is fully developed equipped with family room, bedroom, 3pc bathroom, laundry plus additional storage. Parking will be a breeze with gravel drive in the back plus the one in the front. New on demand water heater plus AC. (id:51699)
Property Details
| MLS® Number | SK001904 |
| Property Type | Single Family |
| Neigbourhood | Hudson Bay Park |
| Features | Double Width Or More Driveway |
| Structure | Deck |
Building
| Bathroom Total | 4 |
| Bedrooms Total | 4 |
| Appliances | Washer, Refrigerator, Dishwasher, Dryer, Window Coverings, Storage Shed, Stove |
| Architectural Style | 2 Level |
| Basement Development | Finished |
| Basement Type | Full (finished) |
| Constructed Date | 2008 |
| Construction Style Attachment | Semi-detached |
| Cooling Type | Central Air Conditioning |
| Heating Fuel | Natural Gas |
| Heating Type | Forced Air |
| Stories Total | 2 |
| Size Interior | 1301 Sqft |
Parking
| None | |
| Parking Space(s) | 3 |
Land
| Acreage | No |
| Fence Type | Fence |
Rooms
| Level | Type | Length | Width | Dimensions |
|---|---|---|---|---|
| Second Level | Primary Bedroom | 9 ft | 12 ft | 9 ft x 12 ft |
| Second Level | 4pc Bathroom | Measurements not available | ||
| Second Level | Bedroom | 8 ft ,2 in | 11 ft ,4 in | 8 ft ,2 in x 11 ft ,4 in |
| Second Level | Bedroom | 11 ft ,1 in | 9 ft | 11 ft ,1 in x 9 ft |
| Second Level | 4pc Bathroom | Measurements not available | ||
| Basement | Bedroom | 13 ft | 9 ft ,1 in | 13 ft x 9 ft ,1 in |
| Basement | Family Room | 11 ft ,2 in | 11 ft ,3 in | 11 ft ,2 in x 11 ft ,3 in |
| Basement | 3pc Bathroom | Measurements not available | ||
| Basement | Laundry Room | Measurements not available | ||
| Main Level | Living Room | 12 ft | 12 ft | 12 ft x 12 ft |
| Main Level | Kitchen | 8 ft | 13 ft | 8 ft x 13 ft |
| Main Level | 2pc Bathroom | Measurements not available | ||
| Main Level | Dining Nook | 8 ft ,1 in | 13 ft | 8 ft ,1 in x 13 ft |
https://www.realtor.ca/real-estate/28128943/1142-k-avenue-n-saskatoon-hudson-bay-park
Interested?
Contact us for more information







