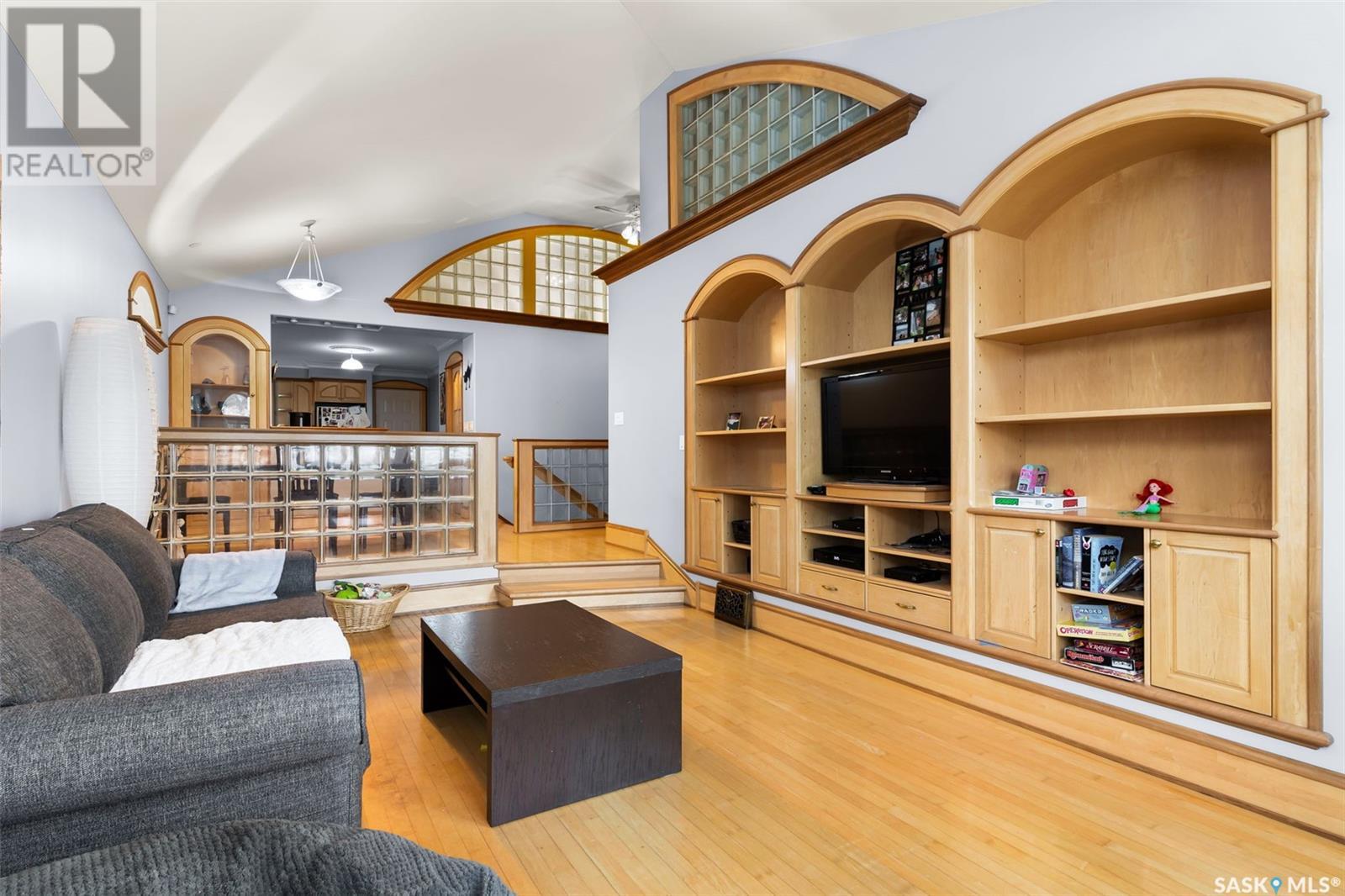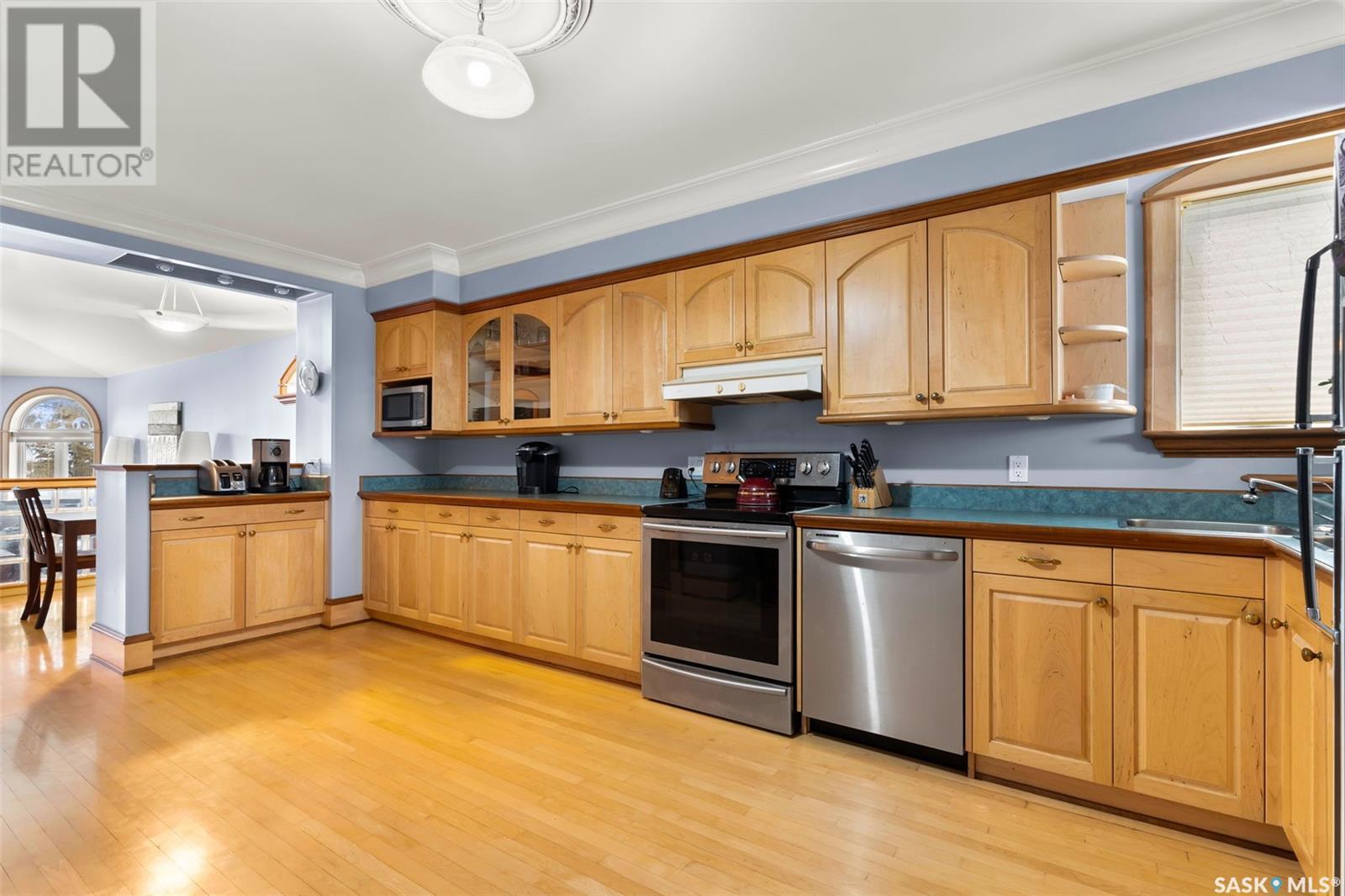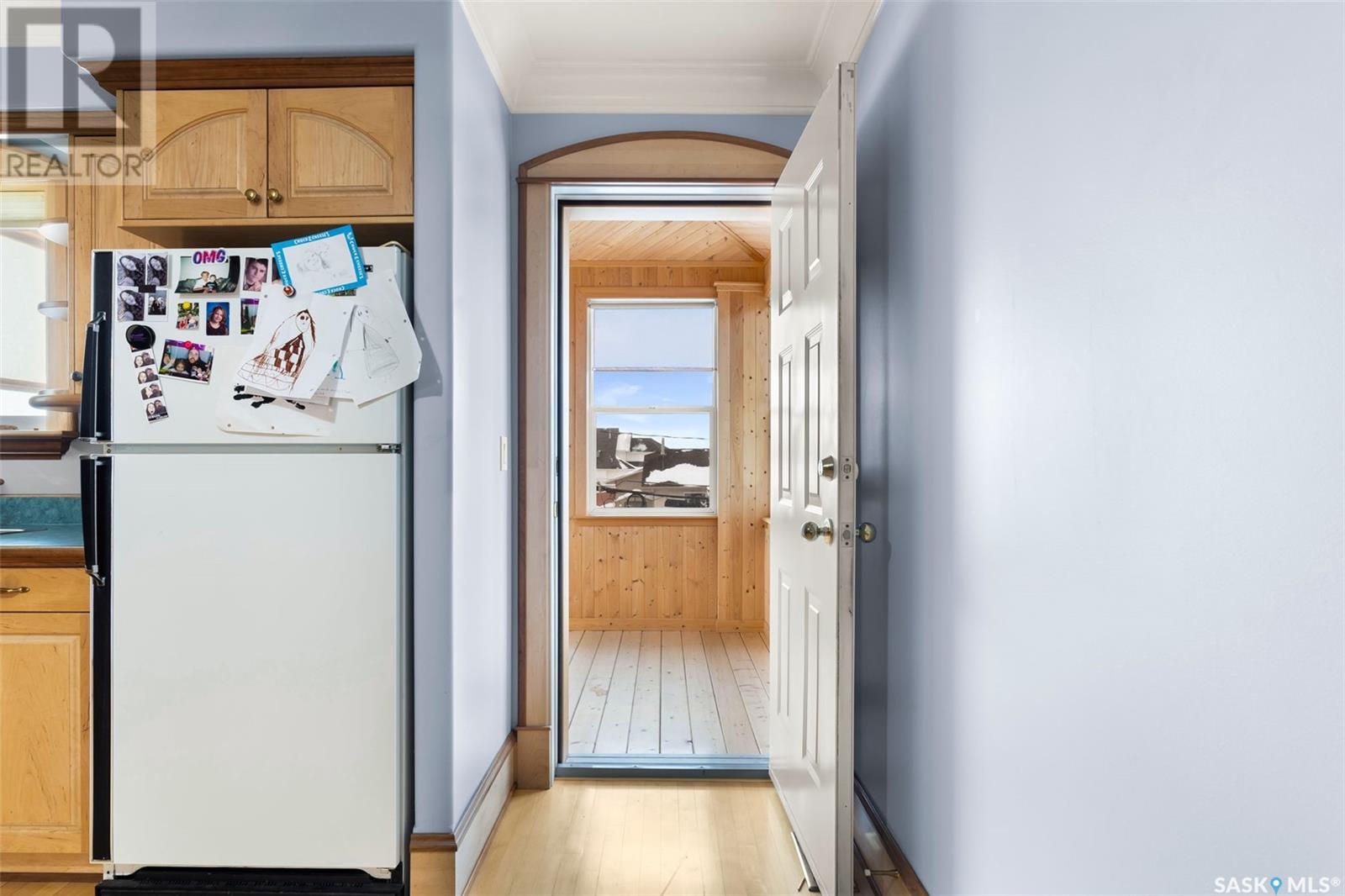3 Bedroom
3 Bathroom
2229 sqft
2 Level
Central Air Conditioning
Forced Air
$430,000
Welcome to 1146 Fort Street in Mount Royal; a custom-built home is located just steps from a park and schools. The entry level features an insulated double attached garage, a half bathroom, a family room, and a laundry/furnace room. Upstairs, the living room has vaulted ceilings, and the dining room connects to a spacious kitchen with maple cabinets, walnut trim, and a pantry. A 3-season sunroom is accessible from the kitchen. The primary bedroom includes a walk-in closet and a 3-piece ensuite. Custom cabinetry and woodworking add unique charm to the home. Built on 20-foot piles with a structural-grade beam and five steel I-beams, the home is very well built. The shingles were replaced in the last two years, and retaining walls on 10-foot piles ensure soil stability. The backyard includes a patio, a deck, and a 24 x 32 heated and insulated garage/shop with 9-foot ceilings and alley access. Built on a concrete-grade beam, this shop adds functionality. Thanks to thoughtful construction, the home has been solid from the day it was built. (id:51699)
Property Details
|
MLS® Number
|
SK992846 |
|
Property Type
|
Single Family |
|
Neigbourhood
|
Mount Royal RG |
|
Features
|
Treed, Lane, Rectangular, Double Width Or More Driveway, Sump Pump |
|
Structure
|
Deck, Patio(s) |
Building
|
Bathroom Total
|
3 |
|
Bedrooms Total
|
3 |
|
Appliances
|
Alarm System, Window Coverings, Garage Door Opener Remote(s), Hood Fan, Central Vacuum - Roughed In |
|
Architectural Style
|
2 Level |
|
Basement Development
|
Not Applicable |
|
Basement Type
|
Crawl Space (not Applicable) |
|
Constructed Date
|
1995 |
|
Cooling Type
|
Central Air Conditioning |
|
Fire Protection
|
Alarm System |
|
Heating Fuel
|
Natural Gas |
|
Heating Type
|
Forced Air |
|
Stories Total
|
2 |
|
Size Interior
|
2229 Sqft |
|
Type
|
House |
Parking
|
Attached Garage
|
|
|
Detached Garage
|
|
|
R V
|
|
|
Interlocked
|
|
|
Parking Space(s)
|
8 |
Land
|
Acreage
|
No |
|
Fence Type
|
Partially Fenced |
|
Size Irregular
|
4676.00 |
|
Size Total
|
4676 Sqft |
|
Size Total Text
|
4676 Sqft |
Rooms
| Level |
Type |
Length |
Width |
Dimensions |
|
Second Level |
Living Room |
17 ft ,1 in |
11 ft ,7 in |
17 ft ,1 in x 11 ft ,7 in |
|
Second Level |
Kitchen |
19 ft |
11 ft ,7 in |
19 ft x 11 ft ,7 in |
|
Second Level |
Dining Room |
9 ft ,1 in |
8 ft |
9 ft ,1 in x 8 ft |
|
Second Level |
Sunroom |
12 ft ,4 in |
6 ft ,7 in |
12 ft ,4 in x 6 ft ,7 in |
|
Second Level |
Primary Bedroom |
18 ft ,2 in |
11 ft ,11 in |
18 ft ,2 in x 11 ft ,11 in |
|
Second Level |
3pc Ensuite Bath |
8 ft |
5 ft ,6 in |
8 ft x 5 ft ,6 in |
|
Second Level |
Bedroom |
9 ft ,11 in |
8 ft ,11 in |
9 ft ,11 in x 8 ft ,11 in |
|
Second Level |
Bedroom |
10 ft ,9 in |
7 ft ,3 in |
10 ft ,9 in x 7 ft ,3 in |
|
Second Level |
4pc Bathroom |
8 ft ,3 in |
5 ft ,6 in |
8 ft ,3 in x 5 ft ,6 in |
|
Second Level |
Other |
7 ft |
6 ft ,3 in |
7 ft x 6 ft ,3 in |
|
Main Level |
Foyer |
15 ft ,8 in |
6 ft ,2 in |
15 ft ,8 in x 6 ft ,2 in |
|
Main Level |
Family Room |
30 ft ,1 in |
20 ft ,5 in |
30 ft ,1 in x 20 ft ,5 in |
|
Main Level |
2pc Bathroom |
6 ft ,8 in |
2 ft ,9 in |
6 ft ,8 in x 2 ft ,9 in |
|
Main Level |
Laundry Room |
8 ft ,7 in |
6 ft |
8 ft ,7 in x 6 ft |
|
Main Level |
Utility Room |
7 ft ,8 in |
5 ft ,6 in |
7 ft ,8 in x 5 ft ,6 in |
https://www.realtor.ca/real-estate/27796961/1146-fort-street-regina-mount-royal-rg











































