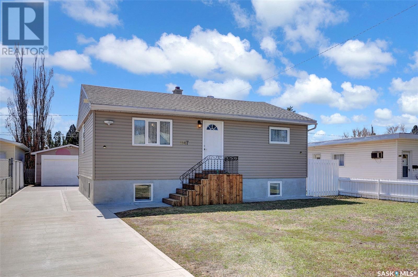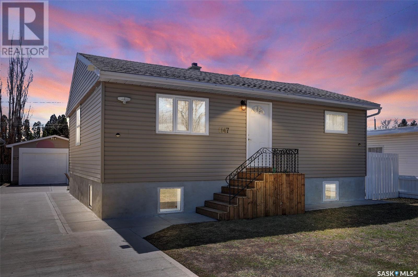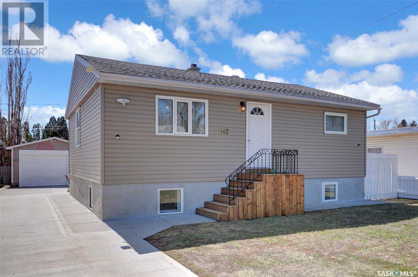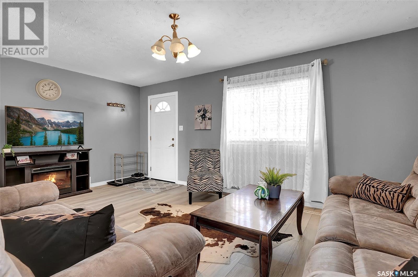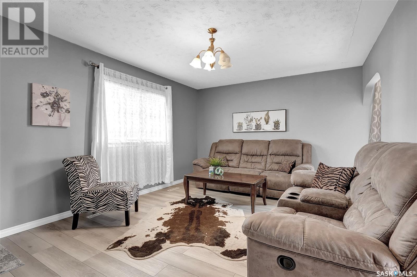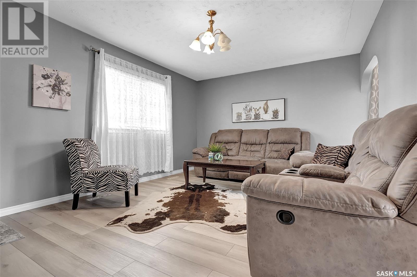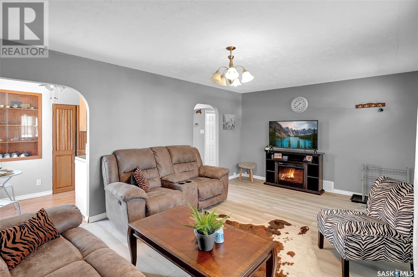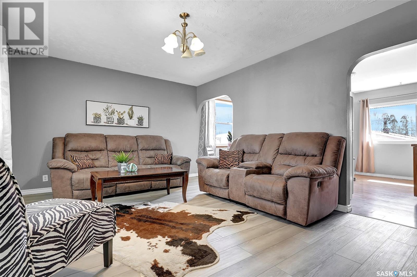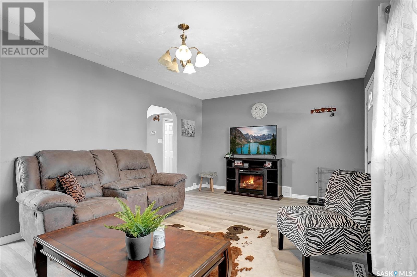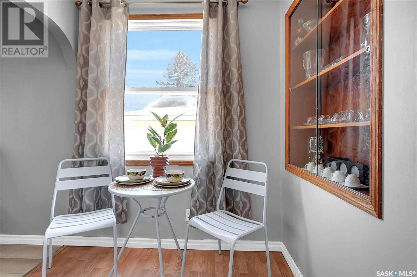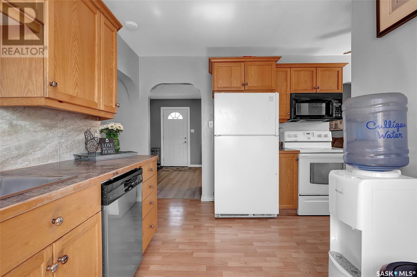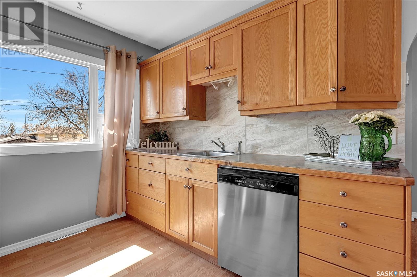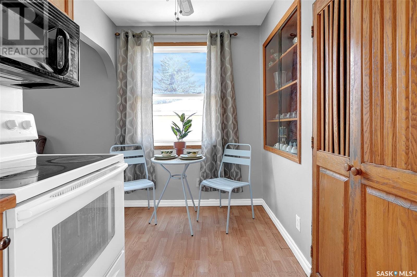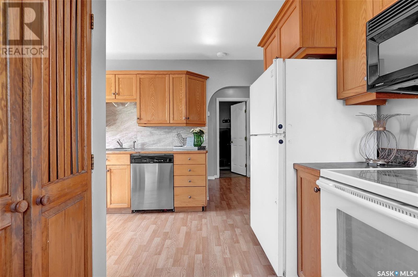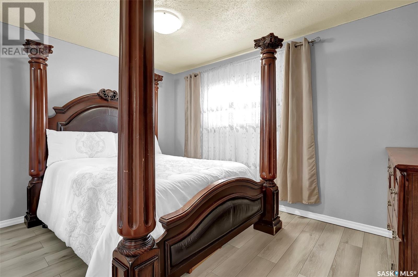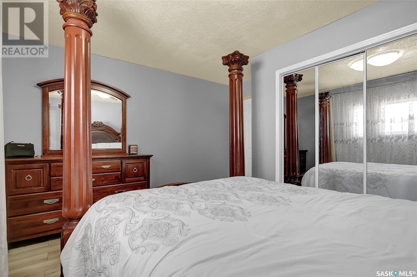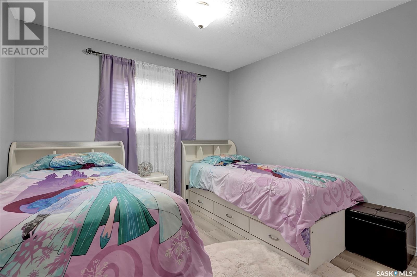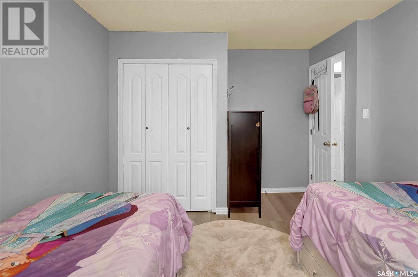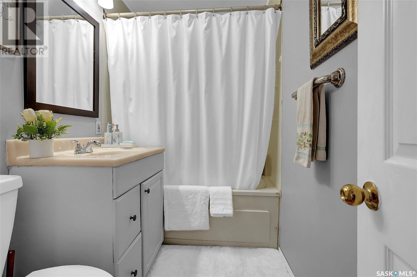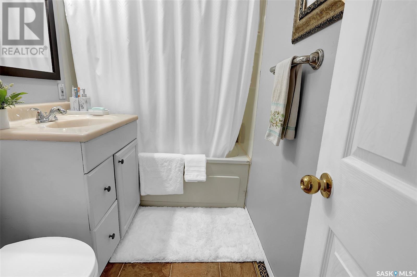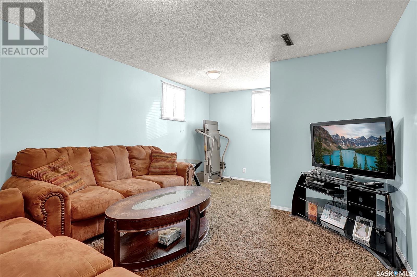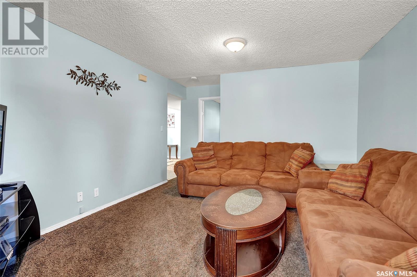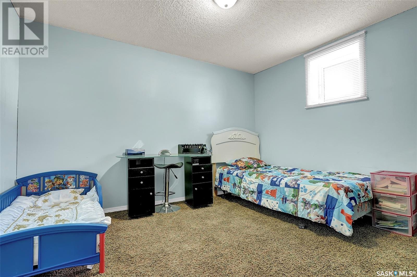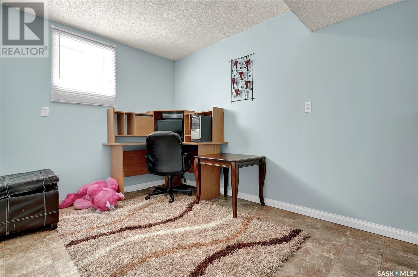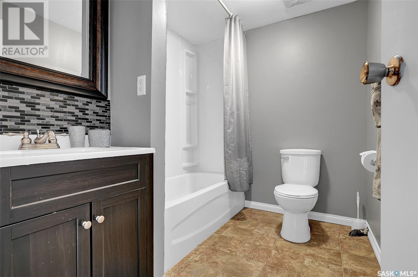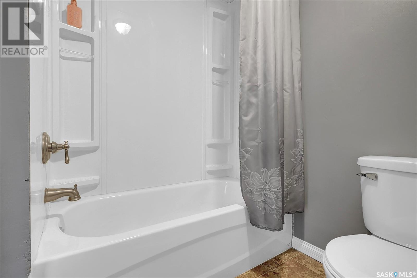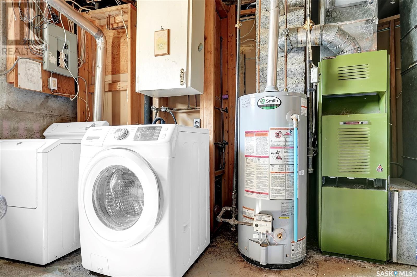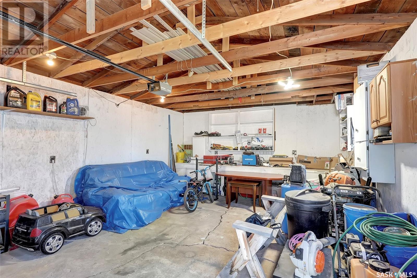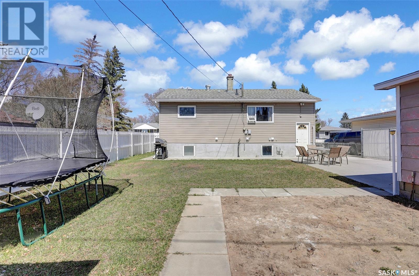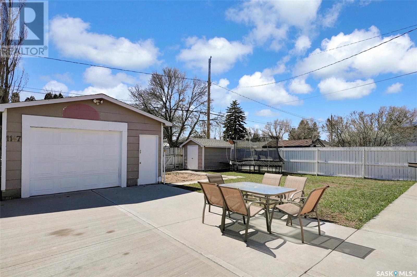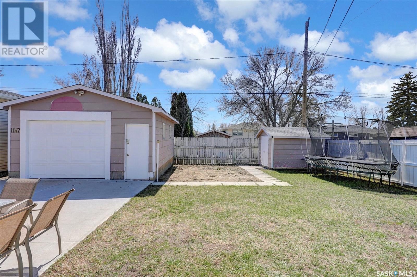3 Bedroom
2 Bathroom
860 sqft
Bi-Level
Forced Air
Lawn
$258,900
Nestled in a Palliser neighbourhood location that effortlessly marries convenience with comfort, this charming and affordable home enjoys thoughtful updates. Updates spanning from essential shingles, siding, and windows to aesthetic enhancements in the kitchen, baths, and flooring, this residence is a fantastic solution for those seeking a blend of modern amenities and coziness. There is even a newer concrete drive/walkway & patio making it a perfect for leisurely afternoons and gatherings. Upon entering, the home welcomes you with a bright and inviting living room, anchored by a large picture window that floods the space with natural light. This leads into the kitchen and dining areas, where practicality meets style. The kitchen boasts ample workspace, storage including a built-in pantry, complemented by a dining nook that offers intimate meals. The main floor is appointed with 2 good sized bedrooms and an updated 4pc bath, The lower level reveals a versatile family room, envisioned for entertainment, relaxation, or a children's play area, alongside an additional bedroom (window does not meet current fire code), a den which could potentially be a 4th bedroom with an opening window, and a refreshed 3pc bath. The completion of this level with laundry, storage, and utility space underscores the home's blend of functionality and comfort. The south-facing backyard, with its grassed area, concrete patio for sunbathing and barbecues, and an oversized single garage, enhances outdoor enjoyment. You even have room for extra parking off alley into yard or a garden. Located conveniently close to schools, amenities, and recreational facilities, this house is not just a home but an affordable choice. CLICK ON THE MULTI MEDIA LINK for a visual tour and consider making this delightful house your next home. (id:51699)
Property Details
|
MLS® Number
|
SK967267 |
|
Property Type
|
Single Family |
|
Neigbourhood
|
Palliser |
|
Features
|
Treed, Lane, Rectangular |
|
Structure
|
Patio(s) |
Building
|
Bathroom Total
|
2 |
|
Bedrooms Total
|
3 |
|
Appliances
|
Washer, Refrigerator, Dishwasher, Dryer, Microwave, Window Coverings, Garage Door Opener Remote(s), Stove |
|
Architectural Style
|
Bi-level |
|
Basement Development
|
Finished |
|
Basement Type
|
Full (finished) |
|
Constructed Date
|
1955 |
|
Heating Fuel
|
Natural Gas |
|
Heating Type
|
Forced Air |
|
Size Interior
|
860 Sqft |
|
Type
|
House |
Parking
|
Detached Garage
|
|
|
Parking Space(s)
|
3 |
Land
|
Acreage
|
No |
|
Fence Type
|
Partially Fenced |
|
Landscape Features
|
Lawn |
|
Size Frontage
|
50 Ft |
|
Size Irregular
|
5400.00 |
|
Size Total
|
5400 Sqft |
|
Size Total Text
|
5400 Sqft |
Rooms
| Level |
Type |
Length |
Width |
Dimensions |
|
Basement |
Family Room |
17 ft ,6 in |
11 ft ,8 in |
17 ft ,6 in x 11 ft ,8 in |
|
Basement |
Bedroom |
12 ft |
11 ft ,7 in |
12 ft x 11 ft ,7 in |
|
Basement |
Den |
11 ft ,8 in |
7 ft ,9 in |
11 ft ,8 in x 7 ft ,9 in |
|
Basement |
4pc Bathroom |
7 ft ,9 in |
6 ft ,6 in |
7 ft ,9 in x 6 ft ,6 in |
|
Basement |
Laundry Room |
6 ft ,2 in |
4 ft ,10 in |
6 ft ,2 in x 4 ft ,10 in |
|
Basement |
Storage |
|
|
x x x |
|
Basement |
Utility Room |
|
|
x x x |
|
Main Level |
Foyer |
|
|
x x x |
|
Main Level |
Living Room |
18 ft |
12 ft |
18 ft x 12 ft |
|
Main Level |
Dining Room |
7 ft ,5 in |
6 ft |
7 ft ,5 in x 6 ft |
|
Main Level |
Kitchen |
9 ft ,6 in |
8 ft ,6 in |
9 ft ,6 in x 8 ft ,6 in |
|
Main Level |
Primary Bedroom |
12 ft ,11 in |
11 ft ,11 in |
12 ft ,11 in x 11 ft ,11 in |
|
Main Level |
Bedroom |
12 ft ,11 in |
10 ft ,5 in |
12 ft ,11 in x 10 ft ,5 in |
|
Main Level |
4pc Bathroom |
8 ft ,7 in |
5 ft |
8 ft ,7 in x 5 ft |
https://www.realtor.ca/real-estate/26806299/1147-montgomery-street-moose-jaw-palliser

