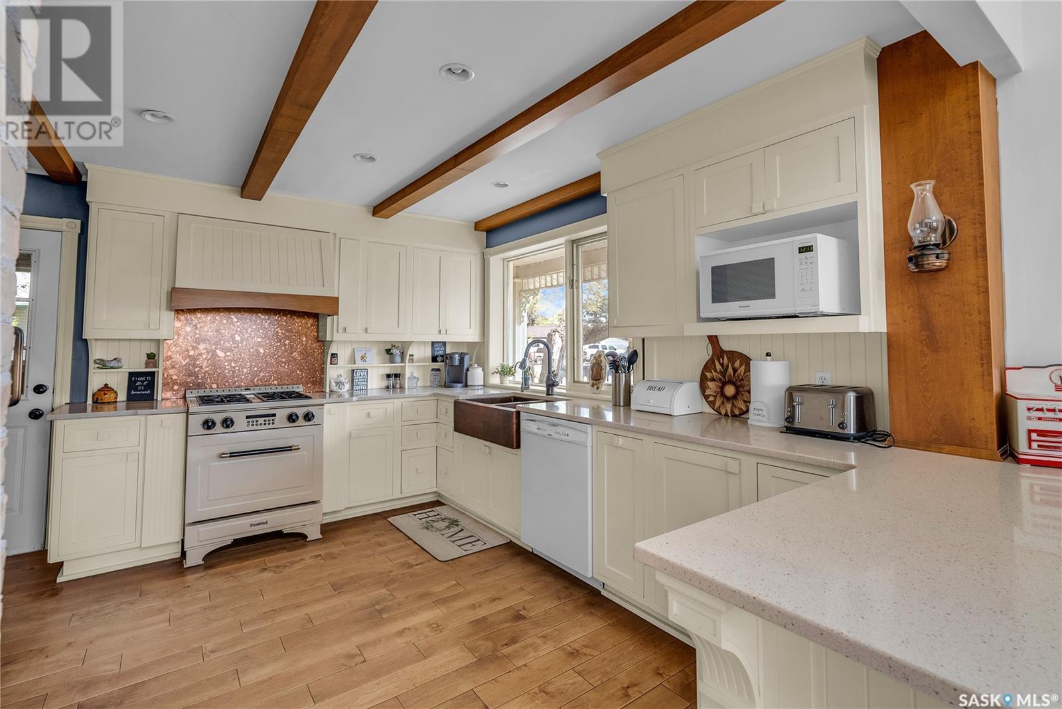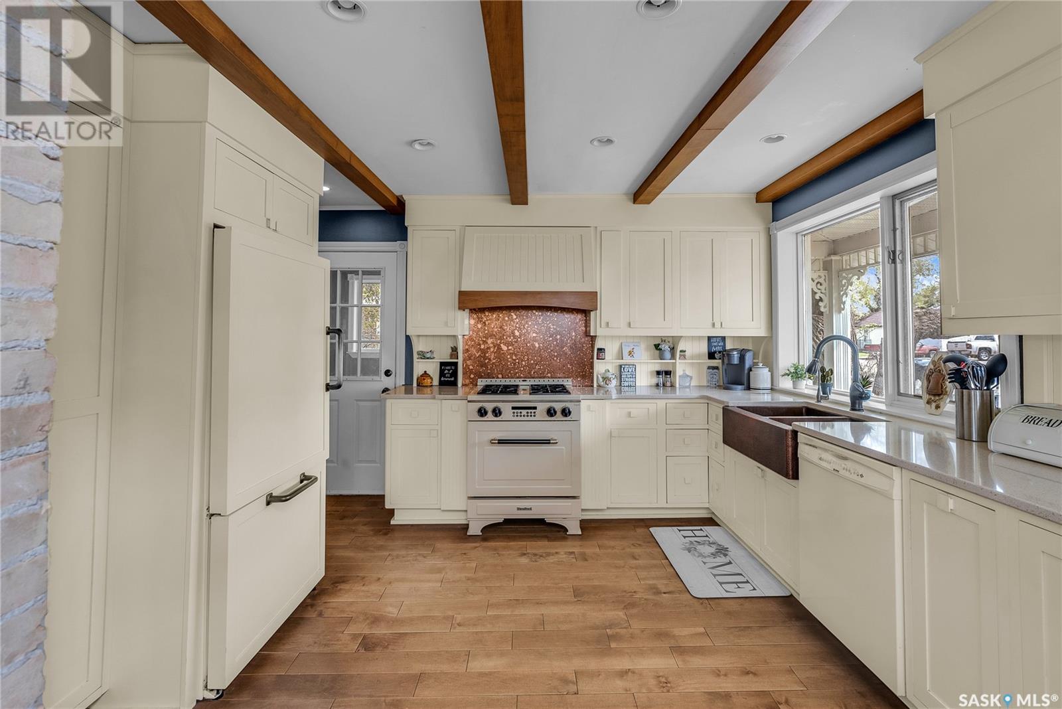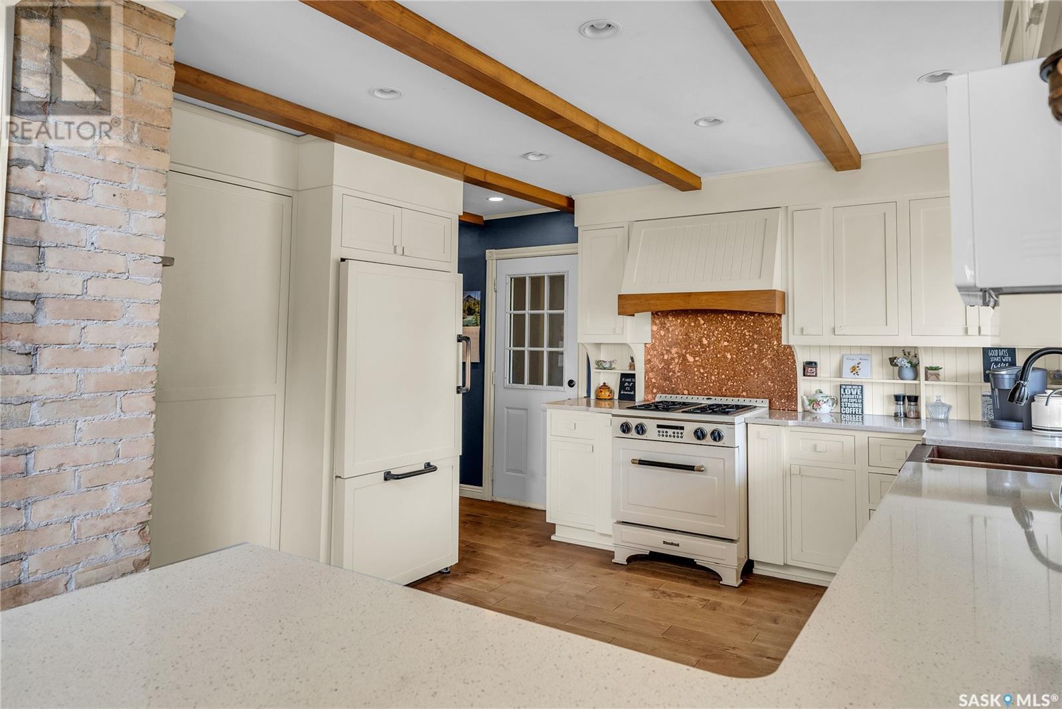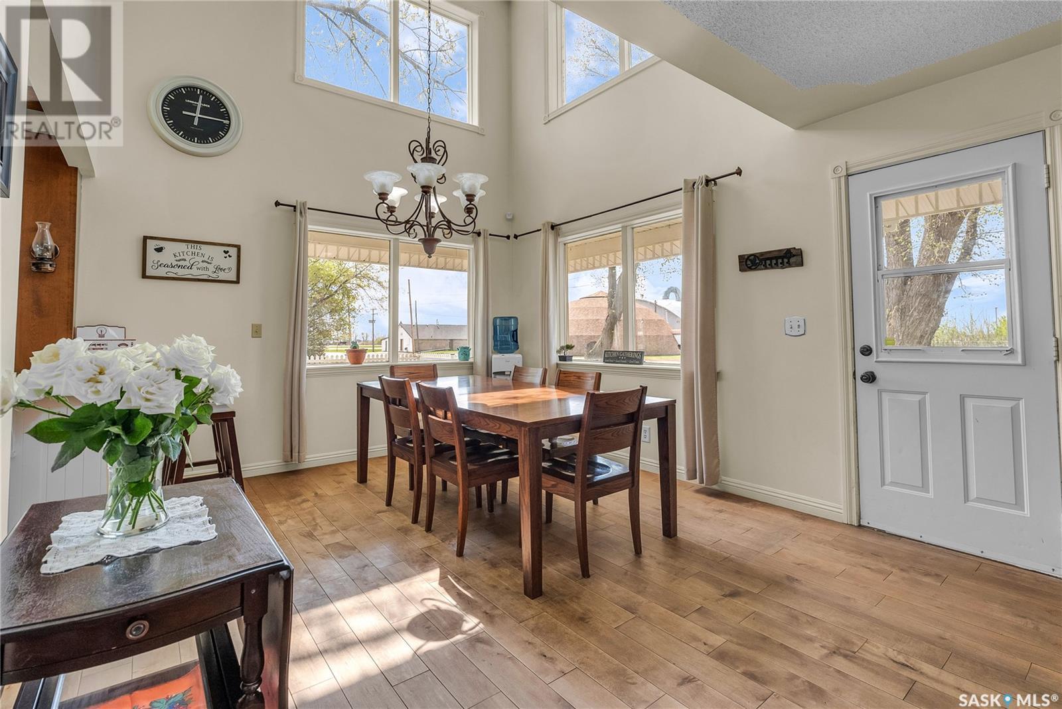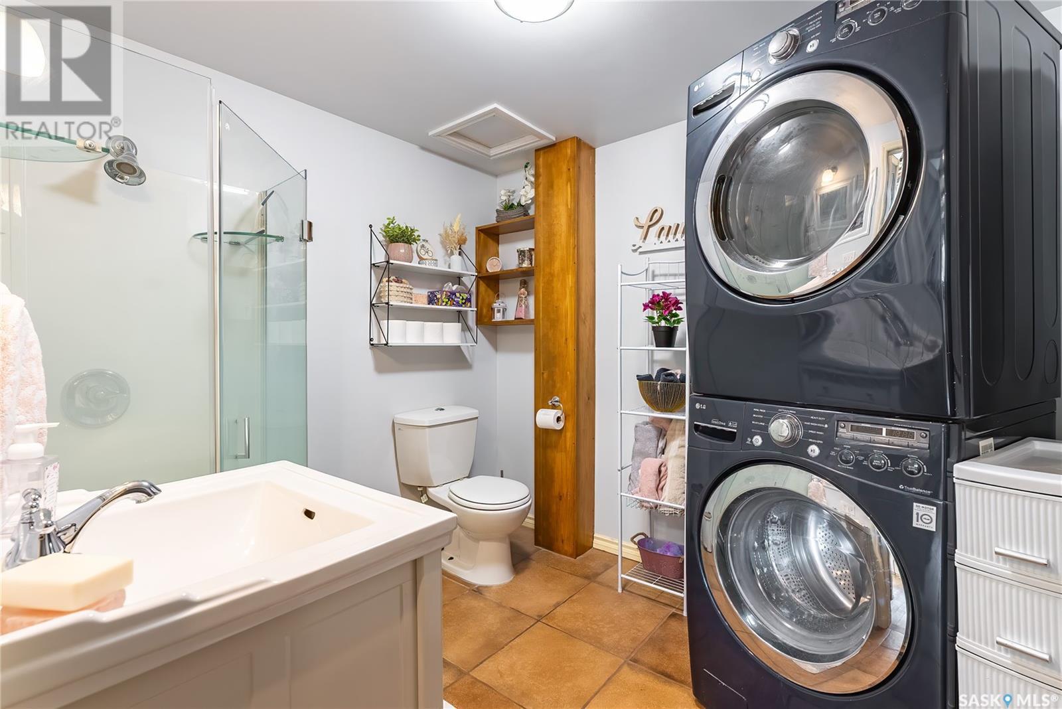3 Bedroom
2 Bathroom
2290 sqft
2 Level
Central Air Conditioning
Forced Air
Lawn
$439,900
Beautiful Updated Character Home! This spacious 2 ½ storey house has been completely upgraded to modern function while still maintaining its original charm and character. A perfect blend of modern and classic, this well-built home features 2290 sq ft, a grand entrance, a huge sunken living room with in-floor heating, a fantastic gourmet chef’s kitchen with a pantry and plenty of cabinets. The spacious adjoining dining room is surrounded by large windows and a high ceiling, providing an abundance of natural light. The main floor also has a large mud room, bathroom and laundry. The upper level features a lovely master bedroom with lots of room for a sitting area, a good sized second bedroom and a nice bathroom with a claw foot tub and separate shower. A great second level bonus room that’s open to the main level and offers the perfect place for a family room or den. The open third level is an amazing oversized bedroom with lots of windows in every direction and could also be an excellent studio or home office space. A good solid lower level with concrete foundation and lots of storage. Upgraded exterior, plumbing, wiring, furnace, water heater and newer central air conditioning. Enjoy the breathtaking country views from the mature private fenced yard that includes a deck, patio, fire pit, fish pond, tree house and lots of perennials. Located in the town of Vanscoy, just minutes from the edge of Saskatoon and close to Pike Lake Provincial Park. (id:51699)
Property Details
|
MLS® Number
|
SK002034 |
|
Property Type
|
Single Family |
|
Features
|
Treed |
|
Structure
|
Deck, Patio(s) |
Building
|
Bathroom Total
|
2 |
|
Bedrooms Total
|
3 |
|
Appliances
|
Washer, Refrigerator, Dryer, Alarm System, Window Coverings, Hood Fan, Storage Shed, Stove |
|
Architectural Style
|
2 Level |
|
Basement Development
|
Unfinished |
|
Basement Type
|
Partial (unfinished) |
|
Constructed Date
|
1908 |
|
Cooling Type
|
Central Air Conditioning |
|
Fire Protection
|
Alarm System |
|
Heating Fuel
|
Natural Gas |
|
Heating Type
|
Forced Air |
|
Stories Total
|
3 |
|
Size Interior
|
2290 Sqft |
|
Type
|
House |
Parking
Land
|
Acreage
|
No |
|
Fence Type
|
Fence |
|
Landscape Features
|
Lawn |
|
Size Frontage
|
70 Ft |
|
Size Irregular
|
8750.00 |
|
Size Total
|
8750 Sqft |
|
Size Total Text
|
8750 Sqft |
Rooms
| Level |
Type |
Length |
Width |
Dimensions |
|
Second Level |
Bedroom |
25 ft ,5 in |
16 ft ,6 in |
25 ft ,5 in x 16 ft ,6 in |
|
Second Level |
Bedroom |
10 ft ,6 in |
11 ft |
10 ft ,6 in x 11 ft |
|
Second Level |
Bonus Room |
11 ft ,6 in |
14 ft ,5 in |
11 ft ,6 in x 14 ft ,5 in |
|
Second Level |
4pc Bathroom |
12 ft |
8 ft |
12 ft x 8 ft |
|
Third Level |
Bedroom |
25 ft |
25 ft |
25 ft x 25 ft |
|
Basement |
Storage |
|
|
Measurements not available |
|
Main Level |
Dining Room |
13 ft |
10 ft |
13 ft x 10 ft |
|
Main Level |
Mud Room |
17 ft ,5 in |
5 ft |
17 ft ,5 in x 5 ft |
|
Main Level |
Laundry Room |
|
|
Measurements not available |
|
Main Level |
3pc Bathroom |
|
|
Measurements not available |
|
Main Level |
Foyer |
11 ft ,5 in |
15 ft ,6 in |
11 ft ,5 in x 15 ft ,6 in |
|
Main Level |
Living Room |
13 ft |
25 ft ,2 in |
13 ft x 25 ft ,2 in |
|
Main Level |
Kitchen |
13 ft |
13 ft |
13 ft x 13 ft |
https://www.realtor.ca/real-estate/28137437/115-1st-avenue-w-vanscoy










