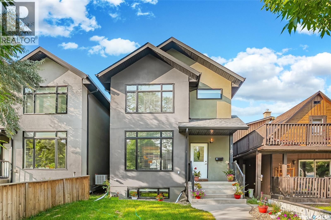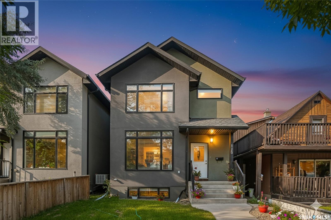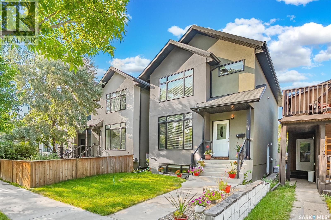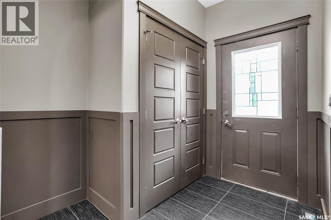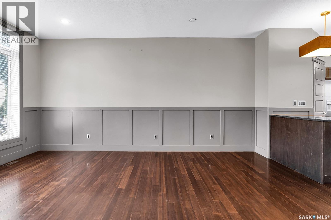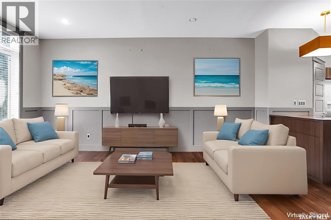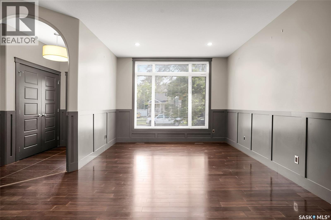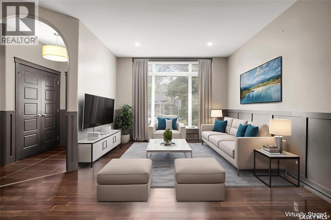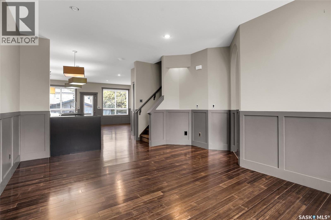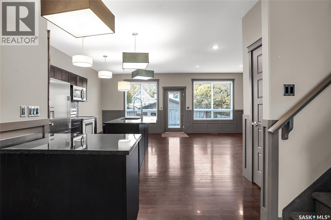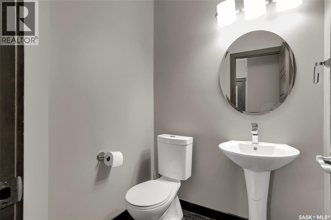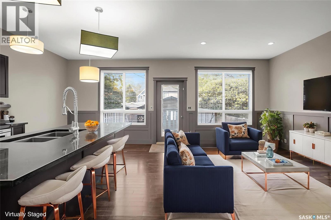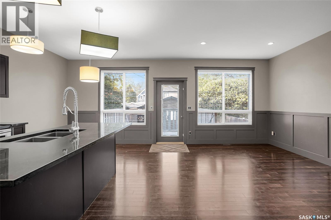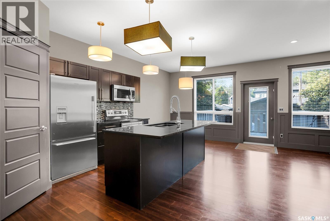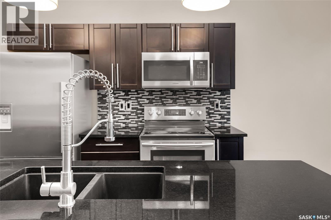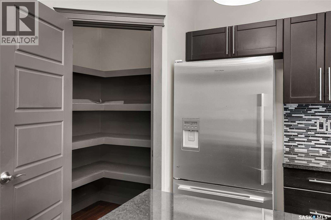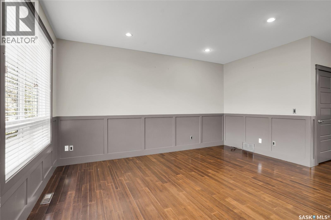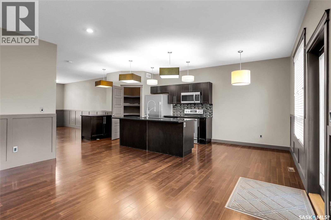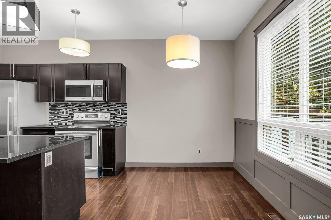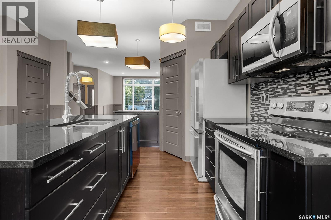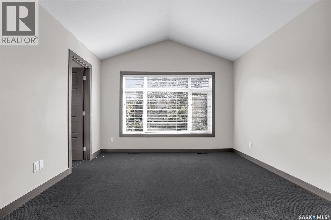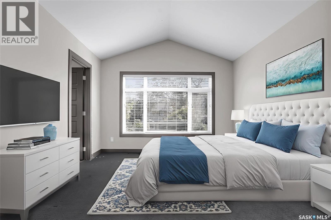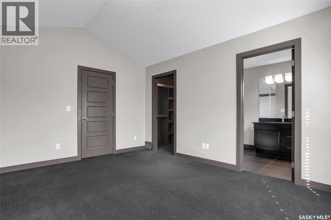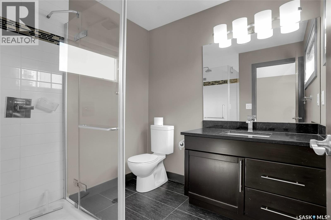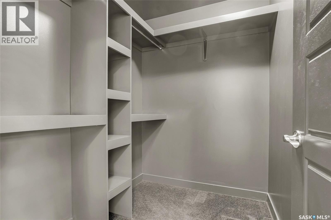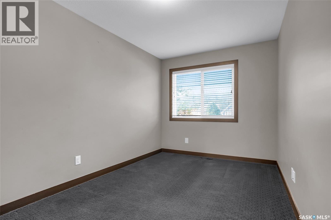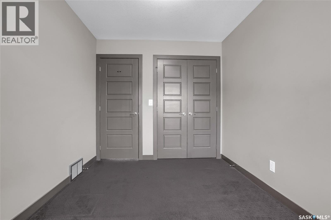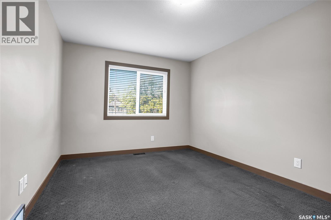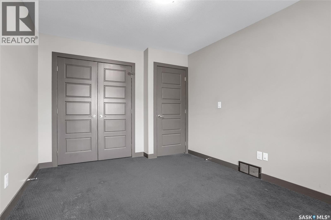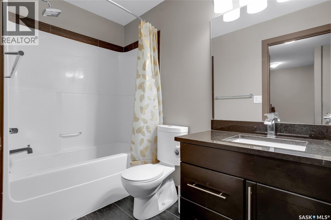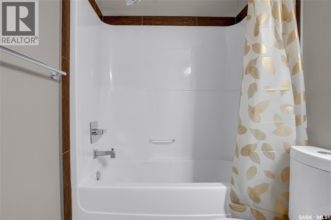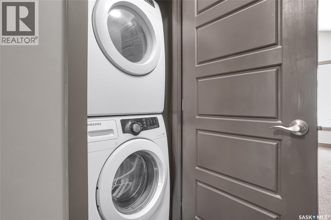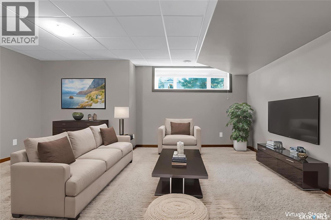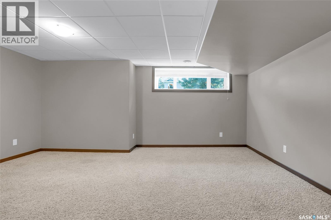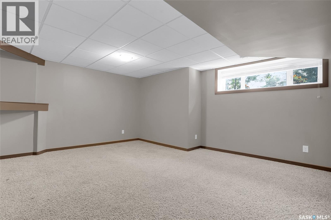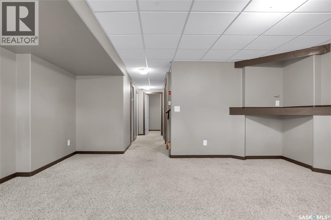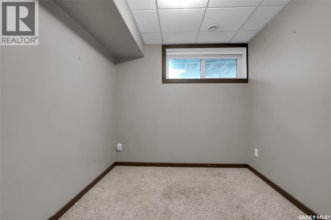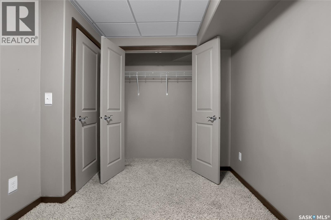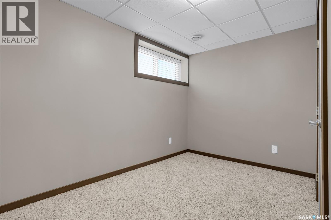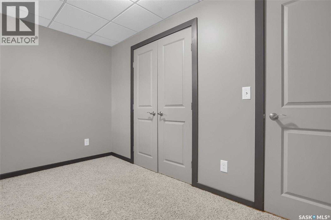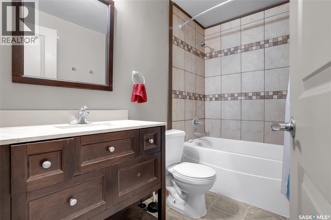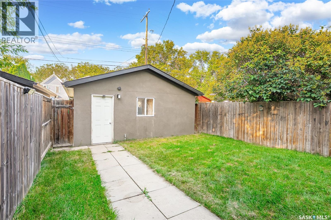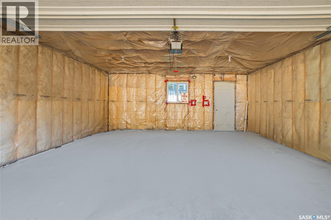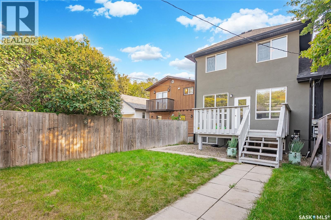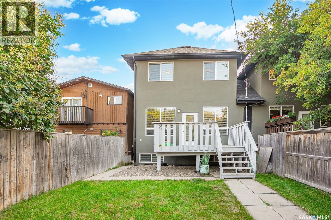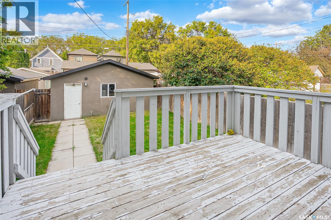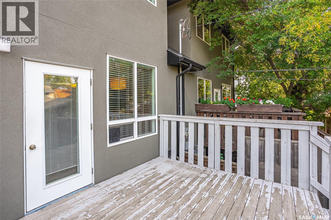5 Bedroom
4 Bathroom
1647 sqft
2 Level
Central Air Conditioning, Air Exchanger
Forced Air
$619,900
Well-appointed Home in the sought-after neighbourhood, Buena Vista, just minutes from 8th St. and Downtown. Large windows to allow natural light, this inviting two-storey offers a smart layout with a welcoming living room and a second main-floor family space ideal for entertaining or creating memories. Upstairs you’ll find three generous bedrooms, including a primary suite with walk-in closet and ensuite, plus the convenience of laundry right where you need it. The fully finished basement, complete with a separate entrance, extends your living space with a large family room, two additional bedrooms, and a full bath. With a new water heater, double detached garage, and move-in ready appeal, this home is designed for families who want comfort, function, and location all in one. (id:51699)
Property Details
|
MLS® Number
|
SK020077 |
|
Property Type
|
Single Family |
|
Neigbourhood
|
Buena Vista |
|
Features
|
Rectangular, Sump Pump |
|
Structure
|
Deck |
Building
|
Bathroom Total
|
4 |
|
Bedrooms Total
|
5 |
|
Appliances
|
Washer, Refrigerator, Dishwasher, Dryer, Microwave, Window Coverings, Garage Door Opener Remote(s), Stove |
|
Architectural Style
|
2 Level |
|
Basement Development
|
Finished |
|
Basement Type
|
Full (finished) |
|
Constructed Date
|
2011 |
|
Construction Style Attachment
|
Semi-detached |
|
Cooling Type
|
Central Air Conditioning, Air Exchanger |
|
Heating Fuel
|
Natural Gas |
|
Heating Type
|
Forced Air |
|
Stories Total
|
2 |
|
Size Interior
|
1647 Sqft |
Parking
|
Detached Garage
|
|
|
Parking Space(s)
|
2 |
Land
|
Acreage
|
No |
|
Fence Type
|
Fence |
|
Size Frontage
|
25 Ft |
|
Size Irregular
|
3123.00 |
|
Size Total
|
3123 Sqft |
|
Size Total Text
|
3123 Sqft |
Rooms
| Level |
Type |
Length |
Width |
Dimensions |
|
Second Level |
3pc Bathroom |
7 ft |
7 ft |
7 ft x 7 ft |
|
Second Level |
Bedroom |
12 ft ,8 in |
8 ft ,4 in |
12 ft ,8 in x 8 ft ,4 in |
|
Second Level |
Bedroom |
13 ft ,7 in |
10 ft |
13 ft ,7 in x 10 ft |
|
Second Level |
Laundry Room |
|
|
Measurements not available |
|
Second Level |
Primary Bedroom |
14 ft |
11 ft ,6 in |
14 ft x 11 ft ,6 in |
|
Second Level |
4pc Ensuite Bath |
8 ft |
5 ft |
8 ft x 5 ft |
|
Basement |
Other |
16 ft ,4 in |
17 ft ,5 in |
16 ft ,4 in x 17 ft ,5 in |
|
Basement |
Other |
|
|
Measurements not available |
|
Basement |
4pc Bathroom |
|
|
Measurements not available |
|
Basement |
Bedroom |
7 ft ,5 in |
12 ft |
7 ft ,5 in x 12 ft |
|
Basement |
Bedroom |
11 ft |
8 ft |
11 ft x 8 ft |
|
Main Level |
2pc Bathroom |
5 ft |
5 ft |
5 ft x 5 ft |
|
Main Level |
Dining Room |
7 ft ,5 in |
8 ft ,9 in |
7 ft ,5 in x 8 ft ,9 in |
|
Main Level |
Family Room |
21 ft ,8 in |
12 ft ,7 in |
21 ft ,8 in x 12 ft ,7 in |
|
Main Level |
Kitchen |
14 ft ,3 in |
8 ft ,9 in |
14 ft ,3 in x 8 ft ,9 in |
|
Main Level |
Living Room |
17 ft ,1 in |
14 ft ,4 in |
17 ft ,1 in x 14 ft ,4 in |
https://www.realtor.ca/real-estate/28950371/115-2nd-street-e-saskatoon-buena-vista

