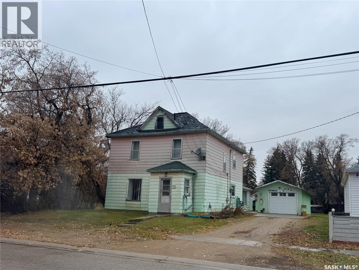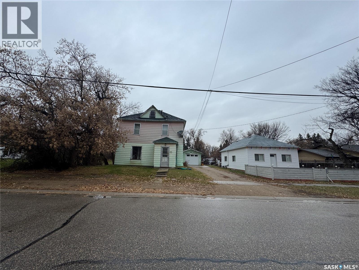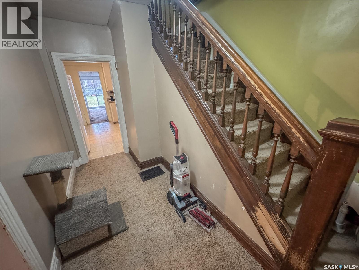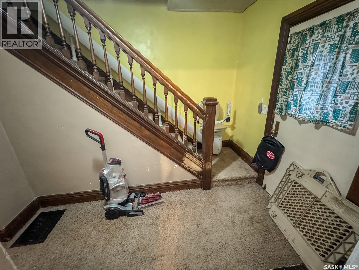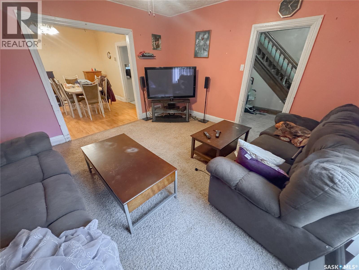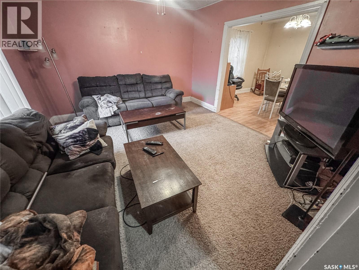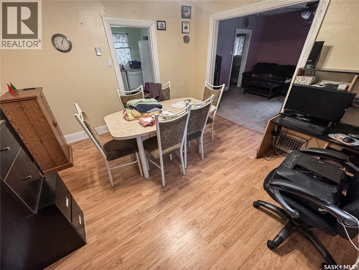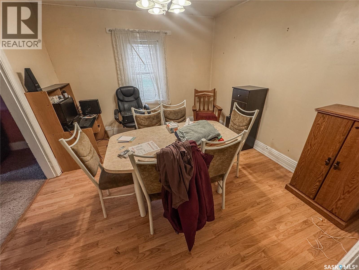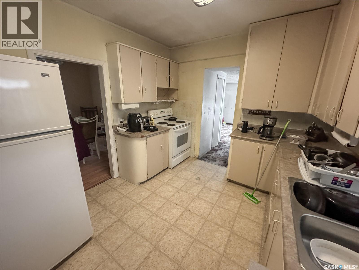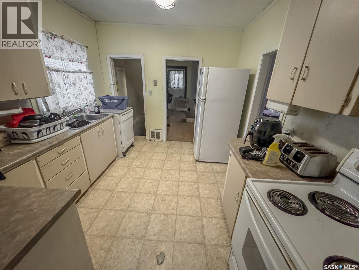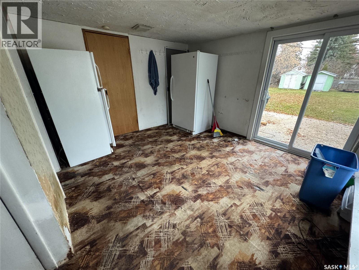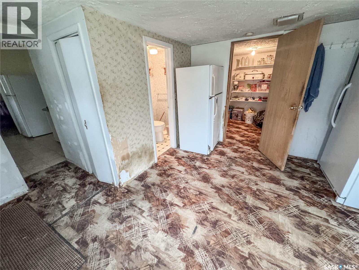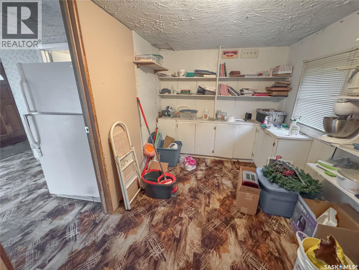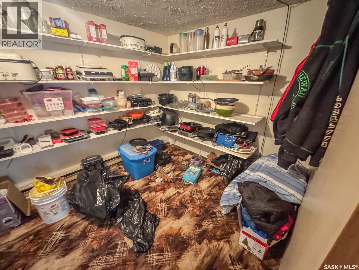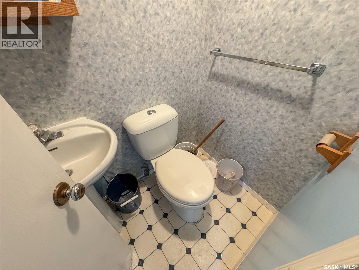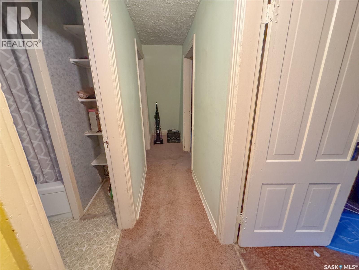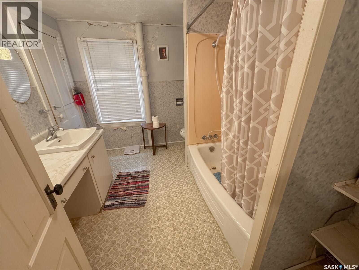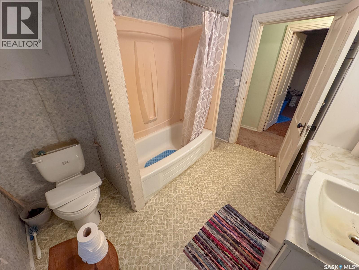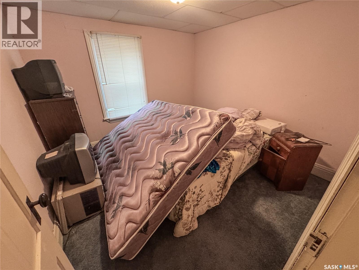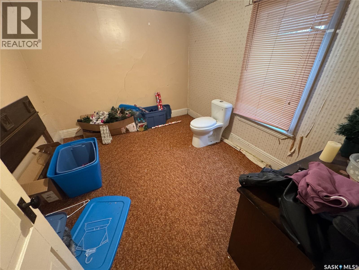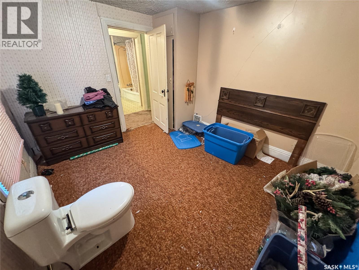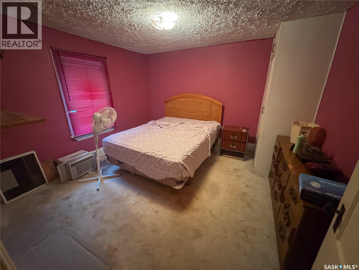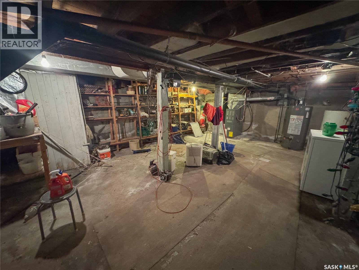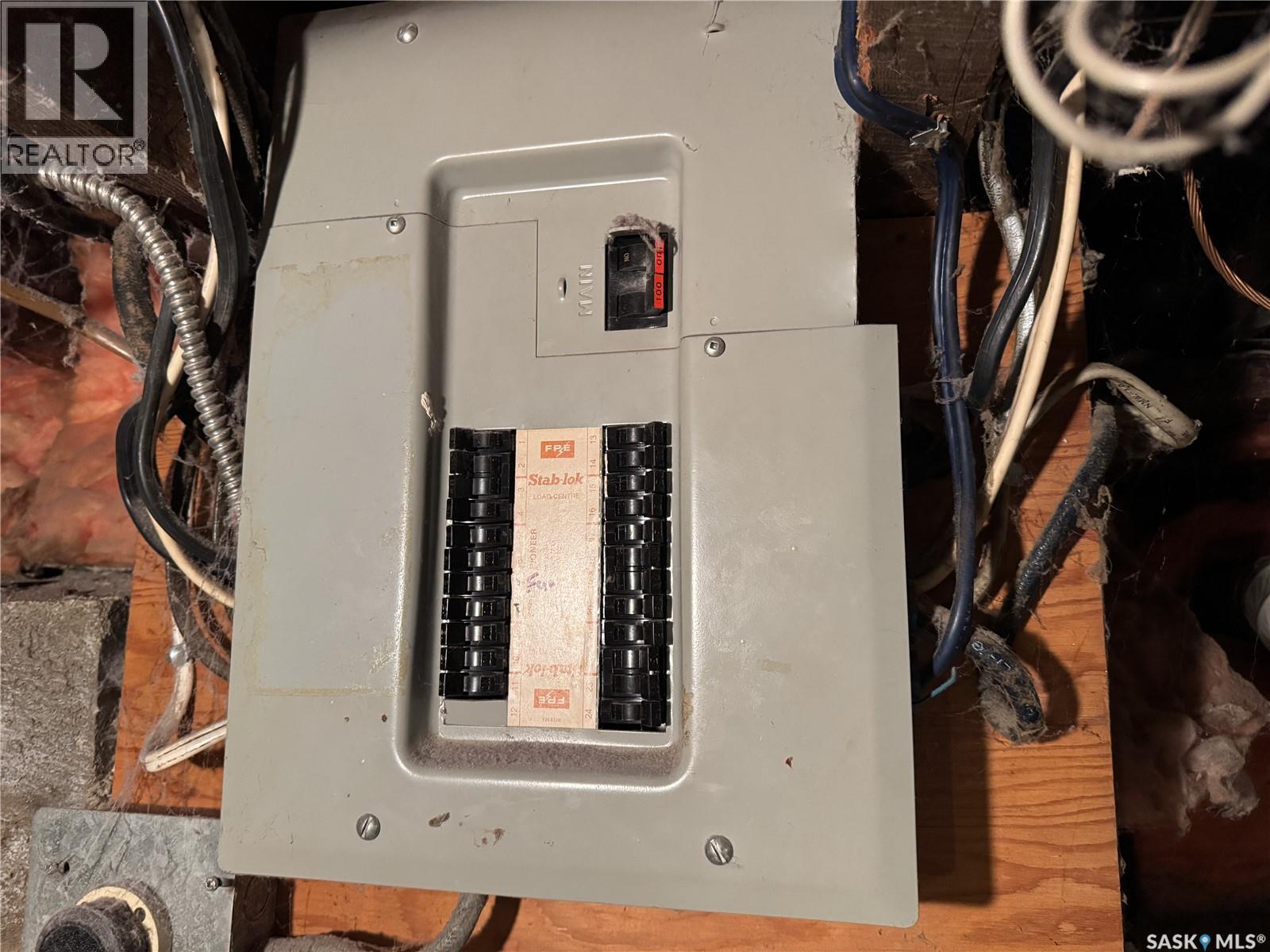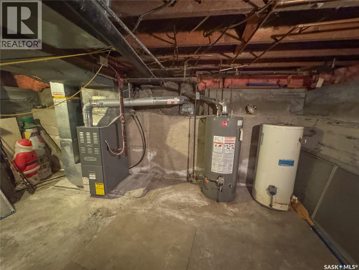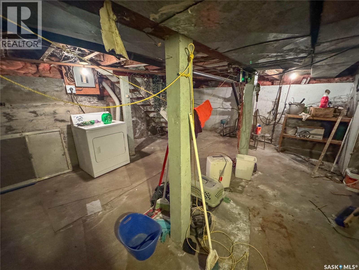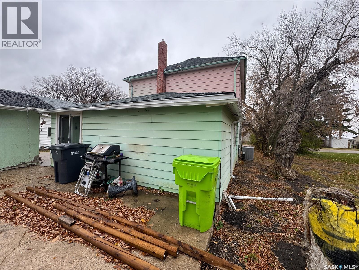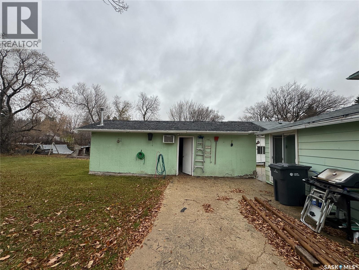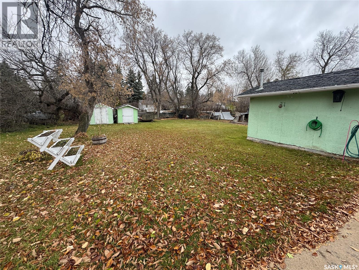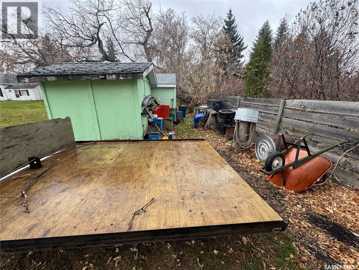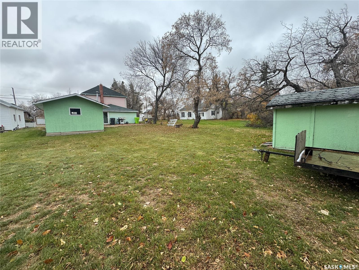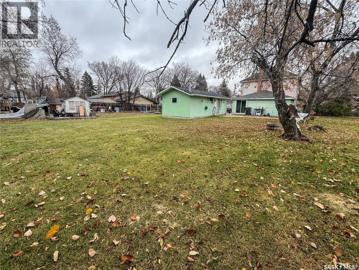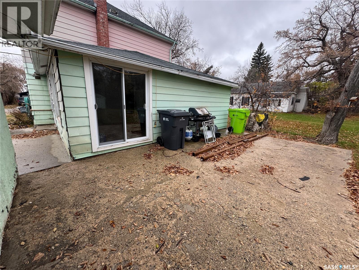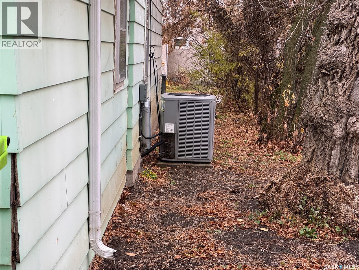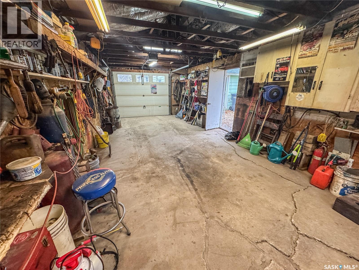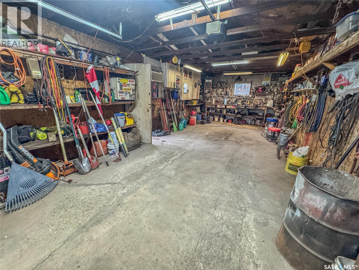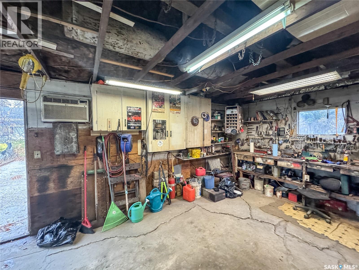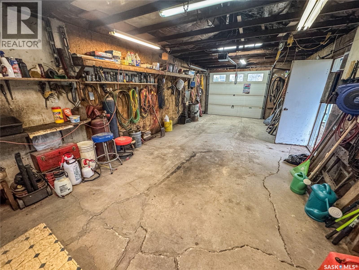115 Dewdney Street Indian Head, Saskatchewan S0G 2K0
3 Bedroom
2 Bathroom
1648 sqft
2 Level
Central Air Conditioning
Forced Air
Lawn
$76,500
Fabulous opportunity to get into the housing market AND have all household items included to get you started! This 2.5 Storey home needs some TLC but is a great chance for someone who is handy to put their own personal stamp on it. In addition there is heated and air conditioned oversized single garage for a great man cave or she shed. All contents of house, garage, storage shed and yard are included except couches and the south storage shed. Contact your Hometown Real Estate Professional for more information or to schedule a viewing. (id:51699)
Property Details
| MLS® Number | SK022534 |
| Property Type | Single Family |
| Features | Treed, Rectangular |
Building
| Bathroom Total | 2 |
| Bedrooms Total | 3 |
| Appliances | Washer, Refrigerator, Dryer, Window Coverings, Garage Door Opener Remote(s), Storage Shed, Stove |
| Architectural Style | 2 Level |
| Basement Development | Not Applicable |
| Basement Type | Partial (not Applicable) |
| Constructed Date | 1900 |
| Cooling Type | Central Air Conditioning |
| Heating Fuel | Electric, Natural Gas |
| Heating Type | Forced Air |
| Stories Total | 3 |
| Size Interior | 1648 Sqft |
| Type | House |
Parking
| Detached Garage | |
| Gravel | |
| Heated Garage | |
| Parking Space(s) | 3 |
Land
| Acreage | No |
| Landscape Features | Lawn |
| Size Frontage | 50 Ft |
| Size Irregular | 7500.00 |
| Size Total | 7500 Sqft |
| Size Total Text | 7500 Sqft |
Rooms
| Level | Type | Length | Width | Dimensions |
|---|---|---|---|---|
| Second Level | Bedroom | 11 ft ,5 in | 11 ft ,5 in | 11 ft ,5 in x 11 ft ,5 in |
| Second Level | Bedroom | 10 ft | 10 ft | 10 ft x 10 ft |
| Second Level | Bedroom | 10 ft | 11 ft ,2 in | 10 ft x 11 ft ,2 in |
| Second Level | 3pc Bathroom | 8 ft ,2 in | 10 ft | 8 ft ,2 in x 10 ft |
| Third Level | Attic (finished) | Measurements not available | ||
| Main Level | Kitchen | 9 ft ,8 in | 11 ft | 9 ft ,8 in x 11 ft |
| Main Level | Living Room | 13 ft ,5 in | Measurements not available x 13 ft ,5 in | |
| Main Level | Dining Room | 11 ft ,8 in | 11 ft ,7 in | 11 ft ,8 in x 11 ft ,7 in |
| Main Level | Family Room | 12 ft ,6 in | 11 ft ,5 in | 12 ft ,6 in x 11 ft ,5 in |
| Main Level | Storage | 15 ft | 8 ft | 15 ft x 8 ft |
| Main Level | 2pc Bathroom | 5 ft | 3 ft ,5 in | 5 ft x 3 ft ,5 in |
https://www.realtor.ca/real-estate/29075597/115-dewdney-street-indian-head
Interested?
Contact us for more information

