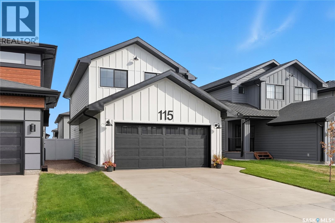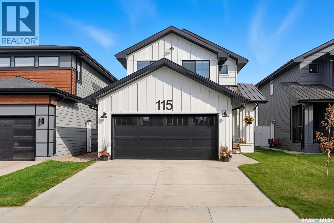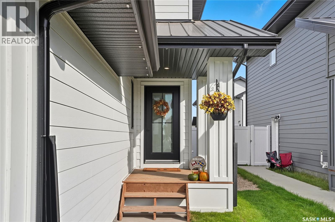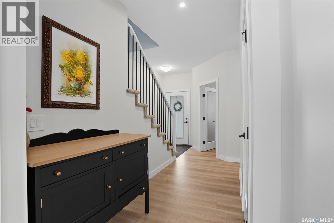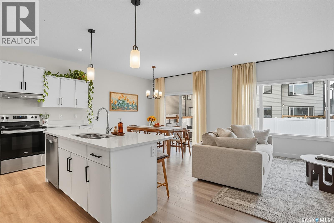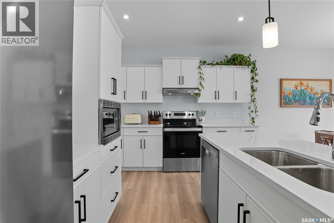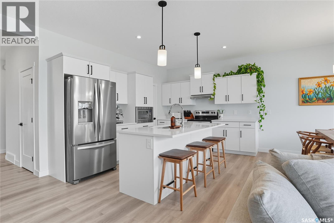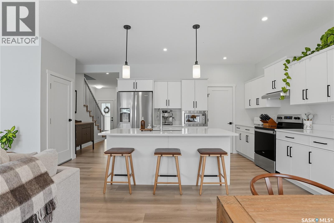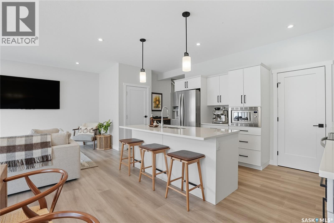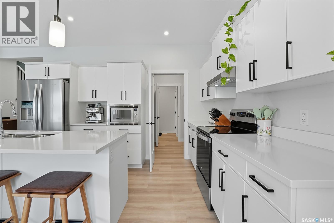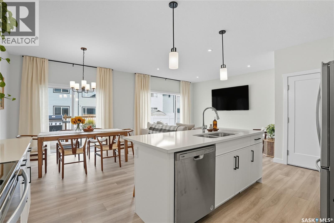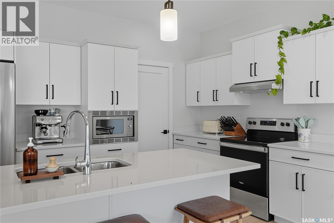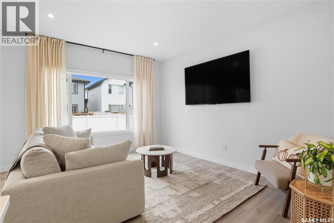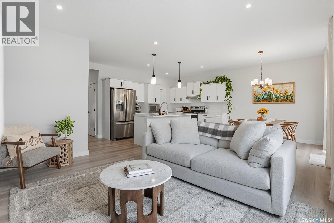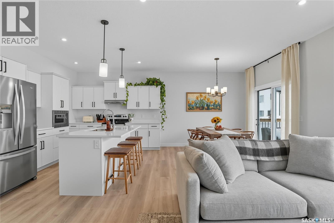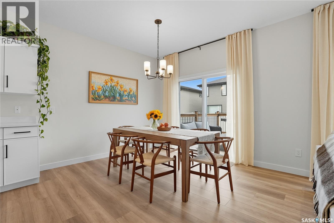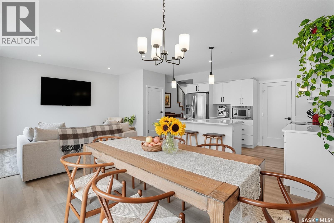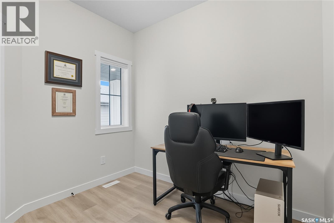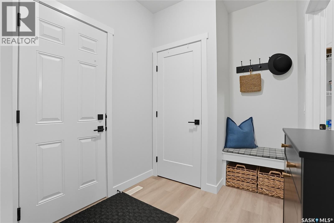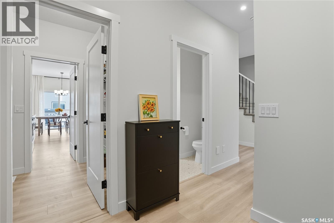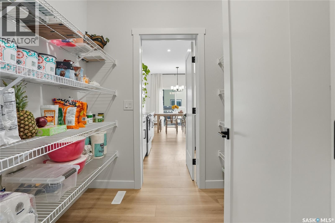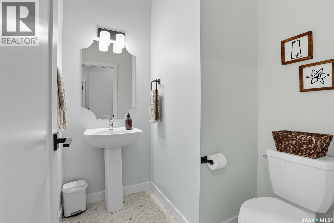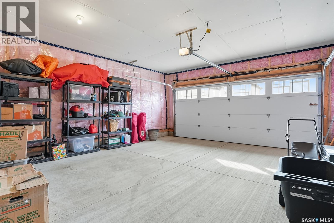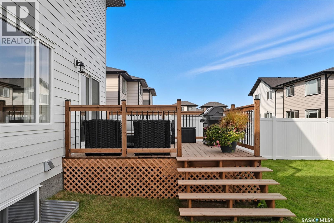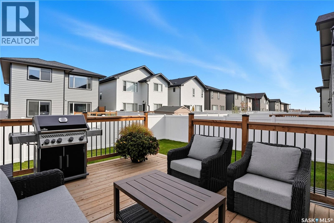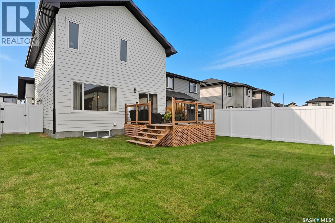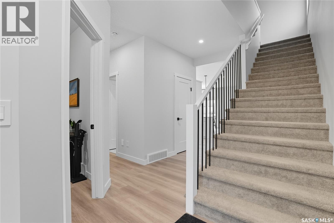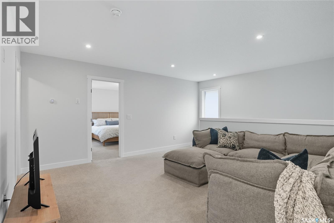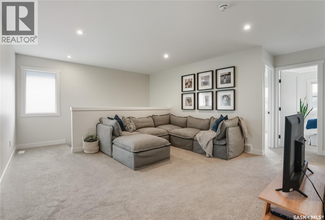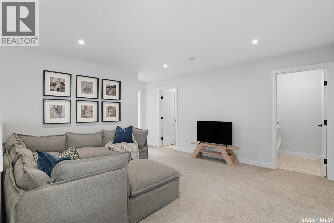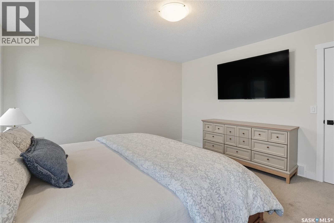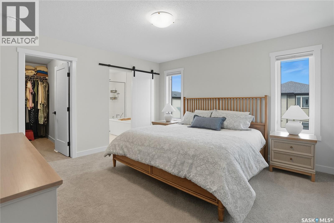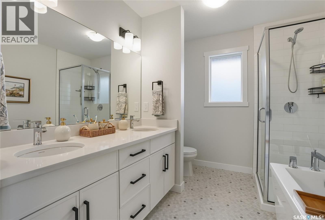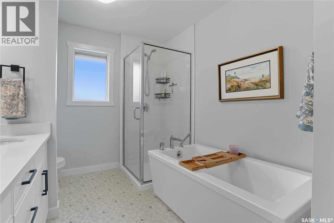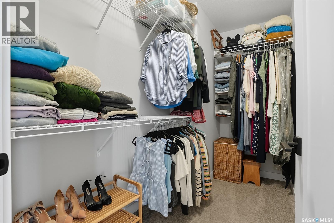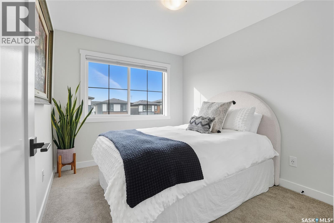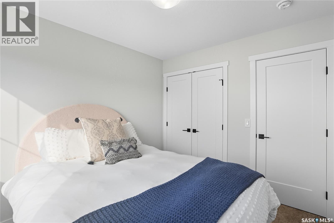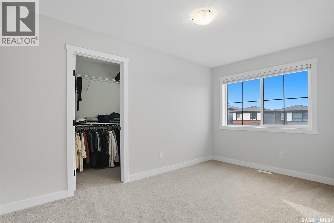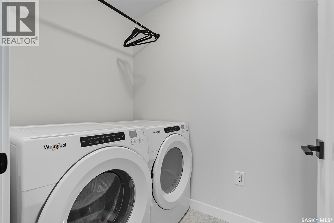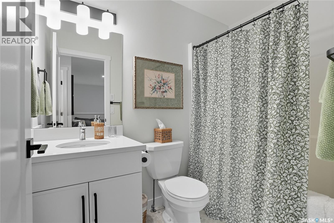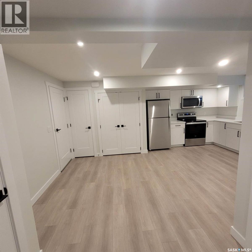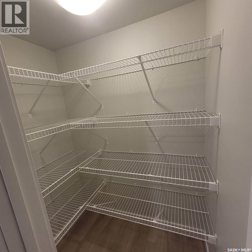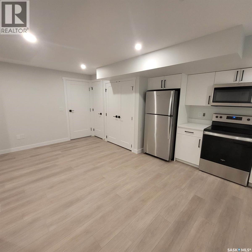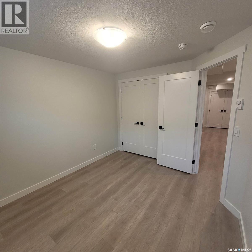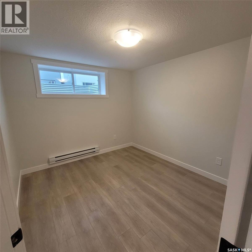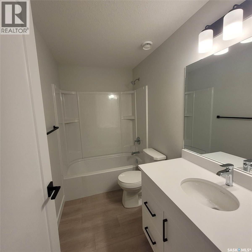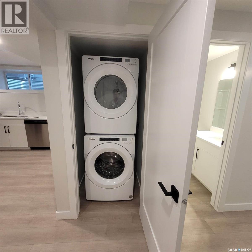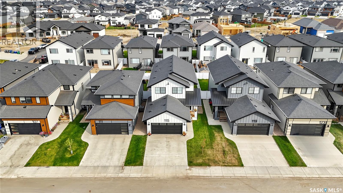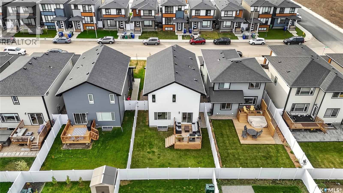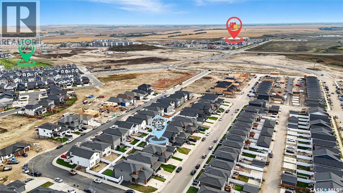5 Bedroom
4 Bathroom
1903 sqft
2 Level
Central Air Conditioning, Air Exchanger
Baseboard Heaters, Forced Air
Lawn, Underground Sprinkler
$729,900
Welcome to this stunning 2024-built 2-storey home located in the desirable Rosewood community of Saskatoon. This turn-key property offers a perfect blend of modern design, thoughtful layout and income with a fully finished 2-BEDROOM LEGAL SUITE $$$ (tenants in place). Convenience is the forefront of this layout. Pull into your double attached garage and drop off your groceries in your walk-through pantry that leads to your kitchen. The kitchen has excellent cabinet storage, finished with beautiful quartz countertop and an eat-up island with stainless steel Whirlpool appliances. Enjoy family meals in the bright dining room area, where patio doors open to a stunning deck overlooking the fully landscaped yard with maintenance-free vinyl fencing. The dining space flows seamlessly into the open-concept living room, creating the perfect setting for both everyday living and entertaining. Completing the main floor is a flex room perfect for a home office or kids' playroom, and a convenient 2-piece bathroom located just off the front entrance. Heading upstairs, you're welcomed by a spacious bonus room - ideal for a family lounge, play area or secondary living space. The primary room is a true retreat equipped with a large bedroom, walk-in closet, and spa-like 5-piece ensuite. Convenient upstairs laundry in its own dedicated room makes household chores a breeze, while a four-piece bathroom serves the additional 2 large bedrooms- perfect for kids or guests. Just when you thought it couldn't get better, this house is equipped with a 2-bedroom legal suite with its own private entry. With its own living area, kitchen, and full bathroom, the suite is completely self-contained while maintaining the modern finishes and style of the main home. Don't miss your chance to purchase this new turn-key home with all the bells and whistles at a great price! Contact your favourite Realtor today to book your showing! (id:51699)
Property Details
|
MLS® Number
|
SK019108 |
|
Property Type
|
Single Family |
|
Neigbourhood
|
Rosewood |
|
Features
|
Sump Pump |
|
Structure
|
Deck |
Building
|
Bathroom Total
|
4 |
|
Bedrooms Total
|
5 |
|
Appliances
|
Washer, Refrigerator, Dishwasher, Dryer, Microwave, Window Coverings, Garage Door Opener Remote(s), Stove |
|
Architectural Style
|
2 Level |
|
Basement Development
|
Finished |
|
Basement Type
|
Full (finished) |
|
Constructed Date
|
2024 |
|
Cooling Type
|
Central Air Conditioning, Air Exchanger |
|
Heating Fuel
|
Electric, Natural Gas |
|
Heating Type
|
Baseboard Heaters, Forced Air |
|
Stories Total
|
2 |
|
Size Interior
|
1903 Sqft |
|
Type
|
House |
Parking
|
Attached Garage
|
|
|
Parking Space(s)
|
4 |
Land
|
Acreage
|
No |
|
Fence Type
|
Fence |
|
Landscape Features
|
Lawn, Underground Sprinkler |
|
Size Frontage
|
36 Ft |
|
Size Irregular
|
36x111 |
|
Size Total Text
|
36x111 |
Rooms
| Level |
Type |
Length |
Width |
Dimensions |
|
Second Level |
Primary Bedroom |
|
|
13'01" x 13'05" |
|
Second Level |
5pc Ensuite Bath |
|
|
Measurements not available |
|
Second Level |
Bonus Room |
|
|
14'01" x 17'08" |
|
Second Level |
Laundry Room |
|
|
7'10" x 4'11" |
|
Second Level |
4pc Bathroom |
|
|
Measurements not available |
|
Second Level |
Bedroom |
|
|
10'01" x 9'0" |
|
Second Level |
Bedroom |
|
|
13'05" x 8'06" |
|
Basement |
Bedroom |
|
|
9'4" x 11'0" |
|
Basement |
Bedroom |
|
|
9'6" x 11'2" |
|
Basement |
Kitchen/dining Room |
|
|
18'2" x 12'6" |
|
Main Level |
Kitchen |
|
|
12'06" x 10'06" |
|
Main Level |
Dining Room |
|
|
12'06" x 10'01" |
|
Main Level |
Living Room |
|
|
14'01" x 10'06" |
|
Main Level |
Den |
|
|
8'11" x 9'08" |
|
Main Level |
2pc Bathroom |
|
|
Measurements not available |
https://www.realtor.ca/real-estate/28902061/115-leskiw-lane-saskatoon-rosewood

