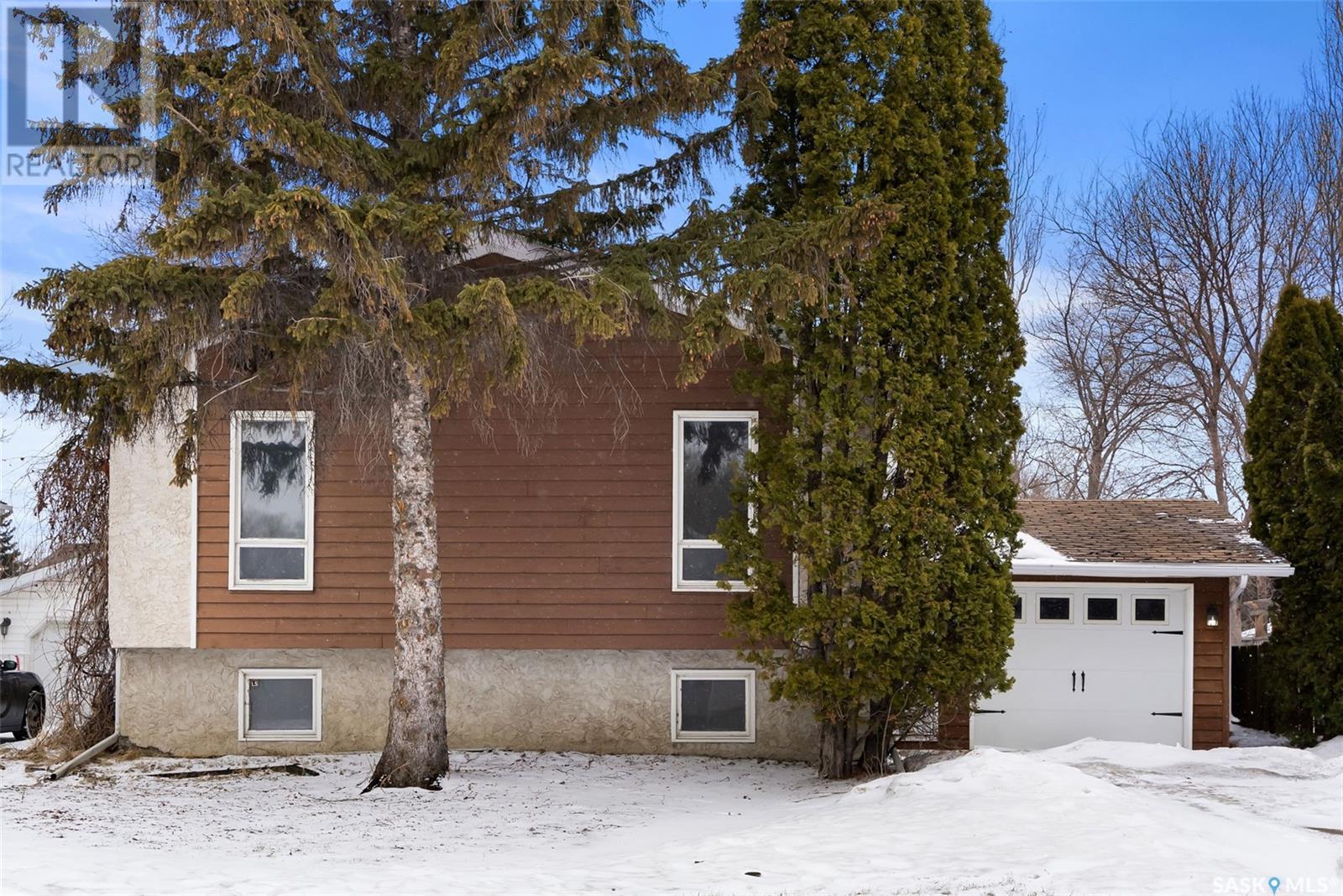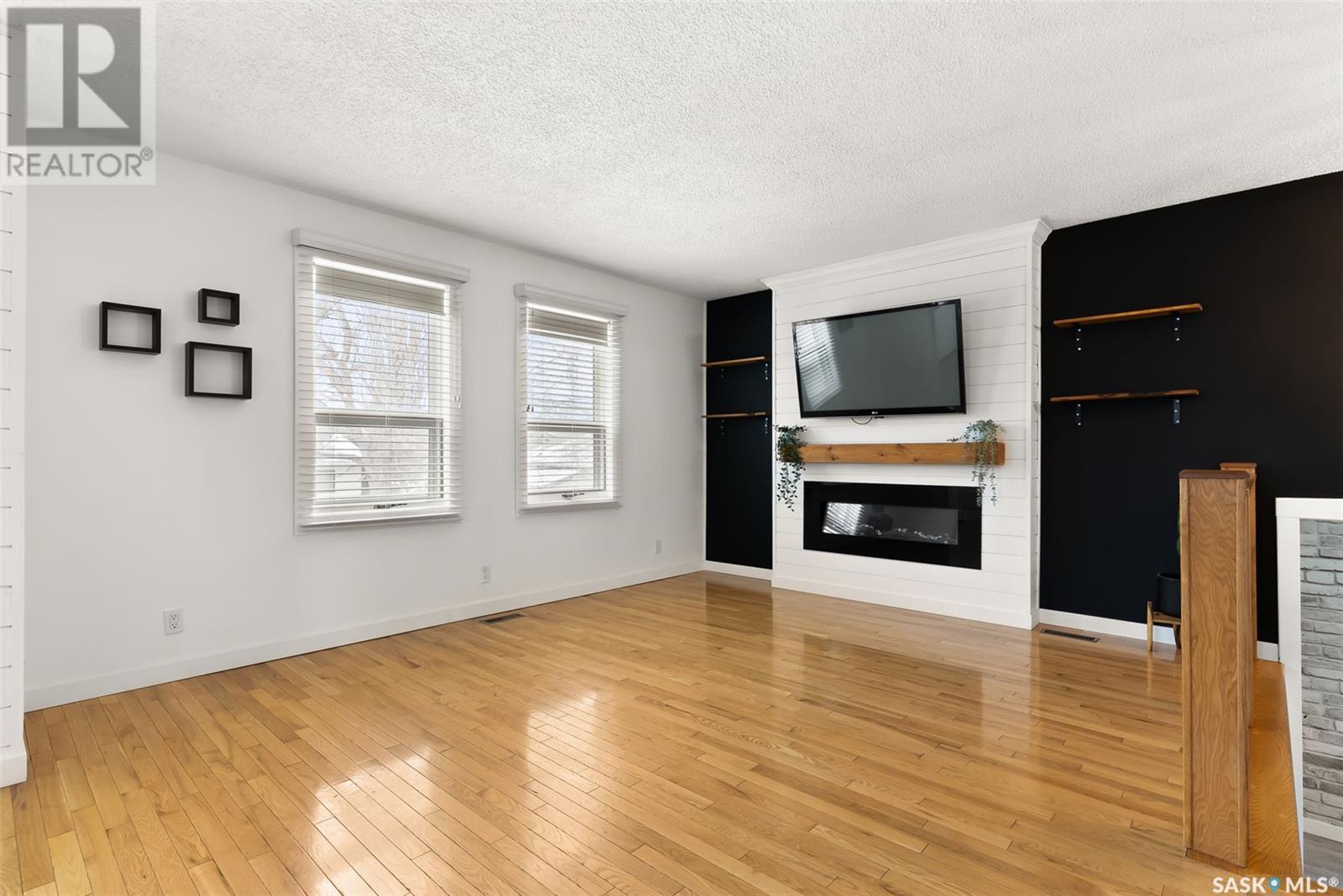4 Bedroom
2 Bathroom
1046 sqft
Bi-Level
Fireplace
Central Air Conditioning
Forced Air
Lawn
$289,900
Welcome to this charming 1046 sq ft bi-level home located in Regina’s desirable Argyle Park neighborhood. Featuring a single attached garage, this home offers both convenience and comfort. As you step inside, you’re greeted by a spacious front foyer with direct access to the garage. The main floor boasts three generously-sized bedrooms and beautiful original hardwood flooring that extends through the living room, dining room, hallway, and one of the bedrooms. The inviting living room showcases a stunning electric fireplace with a modern wood surround, serving as a stylish focal point. The bright eat-in kitchen is equipped with white cabinetry and has patio doors leading to the deck, offering a perfect spot for outdoor entertaining. The fully fenced backyard ensures privacy and security. The updated 4-piece bathroom, conveniently located near the bedrooms, features refreshed tile flooring, a new vanity with dual sinks, and contemporary finishes. The primary bedroom includes two closets, offering ample storage space. The developed basement adds even more living space with a large family room that features a striking wood-burning fireplace with a beautiful stone surround. The basement also includes a fourth bedroom, a spacious laundry room, and plenty of additional storage space. This home offers a perfect blend of modern upgrades and cozy charm, all in a sought-after neighborhood. Don’t miss your chance to make it yours, contact your real estate agent today! (id:51699)
Property Details
|
MLS® Number
|
SK000494 |
|
Property Type
|
Single Family |
|
Neigbourhood
|
Argyle Park |
|
Features
|
Treed, Irregular Lot Size |
Building
|
Bathroom Total
|
2 |
|
Bedrooms Total
|
4 |
|
Appliances
|
Washer, Refrigerator, Dishwasher, Dryer, Window Coverings, Garage Door Opener Remote(s), Stove |
|
Architectural Style
|
Bi-level |
|
Basement Development
|
Finished |
|
Basement Type
|
Full (finished) |
|
Constructed Date
|
1978 |
|
Cooling Type
|
Central Air Conditioning |
|
Fireplace Fuel
|
Wood |
|
Fireplace Present
|
Yes |
|
Fireplace Type
|
Conventional |
|
Heating Fuel
|
Natural Gas |
|
Heating Type
|
Forced Air |
|
Size Interior
|
1046 Sqft |
|
Type
|
House |
Parking
|
Attached Garage
|
|
|
Parking Space(s)
|
3 |
Land
|
Acreage
|
No |
|
Fence Type
|
Fence |
|
Landscape Features
|
Lawn |
|
Size Irregular
|
4981.00 |
|
Size Total
|
4981 Sqft |
|
Size Total Text
|
4981 Sqft |
Rooms
| Level |
Type |
Length |
Width |
Dimensions |
|
Basement |
Other |
11 ft ,8 in |
24 ft ,7 in |
11 ft ,8 in x 24 ft ,7 in |
|
Basement |
Bedroom |
10 ft ,6 in |
9 ft ,8 in |
10 ft ,6 in x 9 ft ,8 in |
|
Basement |
2pc Bathroom |
3 ft ,7 in |
|
3 ft ,7 in x Measurements not available |
|
Basement |
Laundry Room |
7 ft ,8 in |
24 ft ,10 in |
7 ft ,8 in x 24 ft ,10 in |
|
Main Level |
Living Room |
11 ft ,8 in |
14 ft ,4 in |
11 ft ,8 in x 14 ft ,4 in |
|
Main Level |
Kitchen/dining Room |
15 ft ,8 in |
10 ft ,1 in |
15 ft ,8 in x 10 ft ,1 in |
|
Main Level |
4pc Bathroom |
6 ft ,2 in |
8 ft ,10 in |
6 ft ,2 in x 8 ft ,10 in |
|
Main Level |
Bedroom |
11 ft ,2 in |
10 ft ,10 in |
11 ft ,2 in x 10 ft ,10 in |
|
Main Level |
Bedroom |
10 ft ,5 in |
10 ft ,2 in |
10 ft ,5 in x 10 ft ,2 in |
https://www.realtor.ca/real-estate/28108303/115-schneider-crescent-regina-argyle-park




































