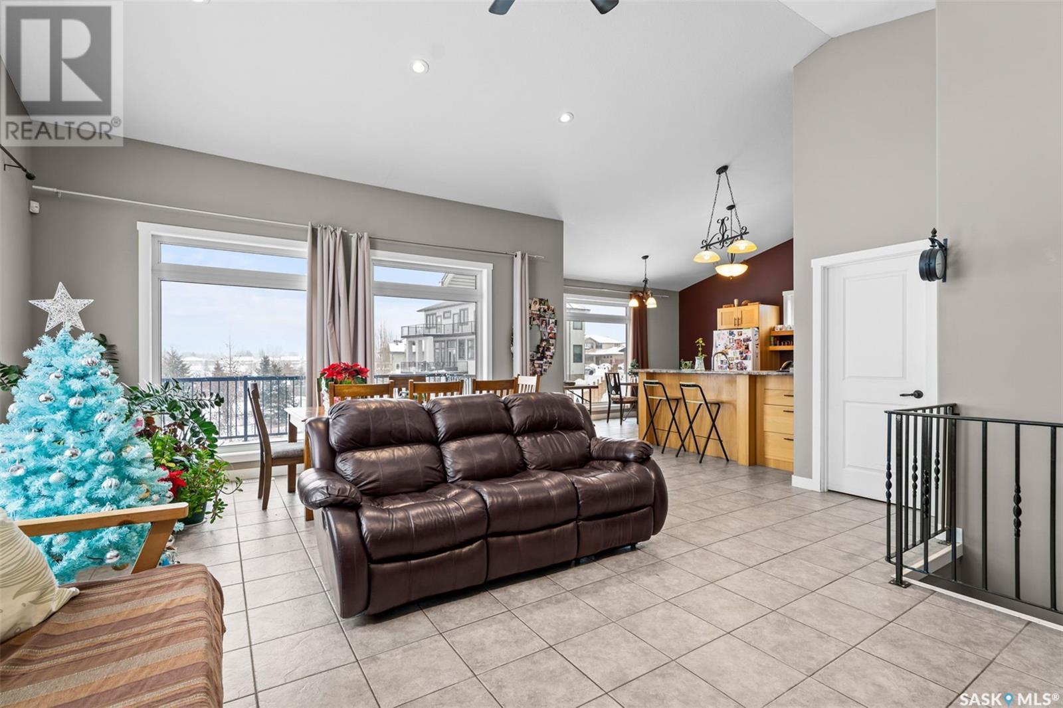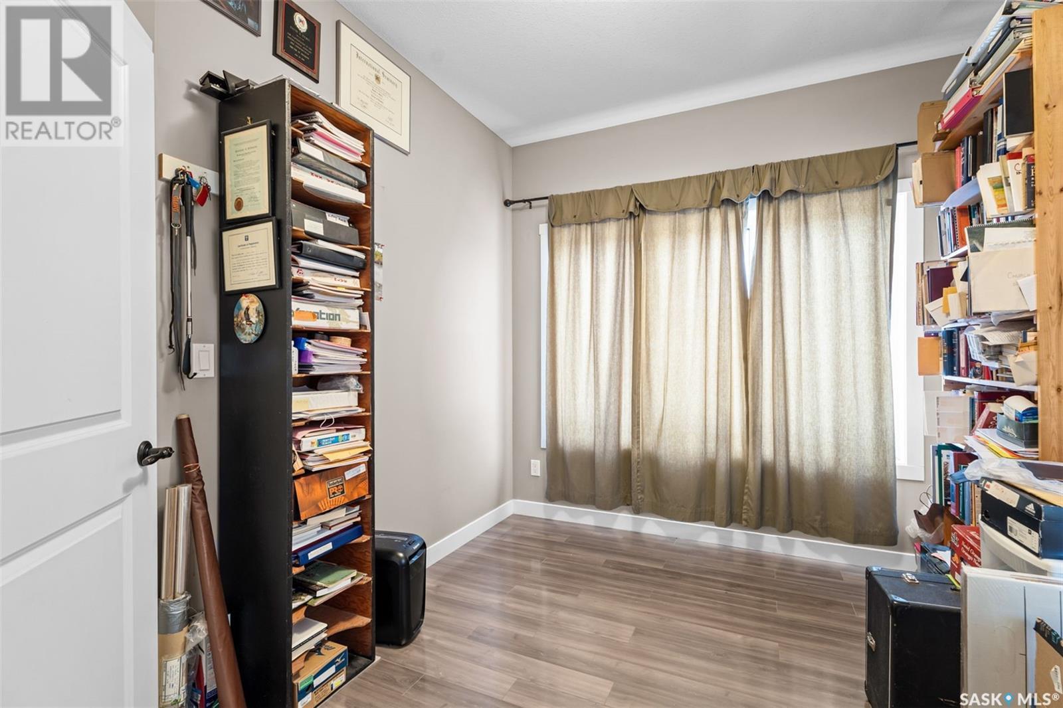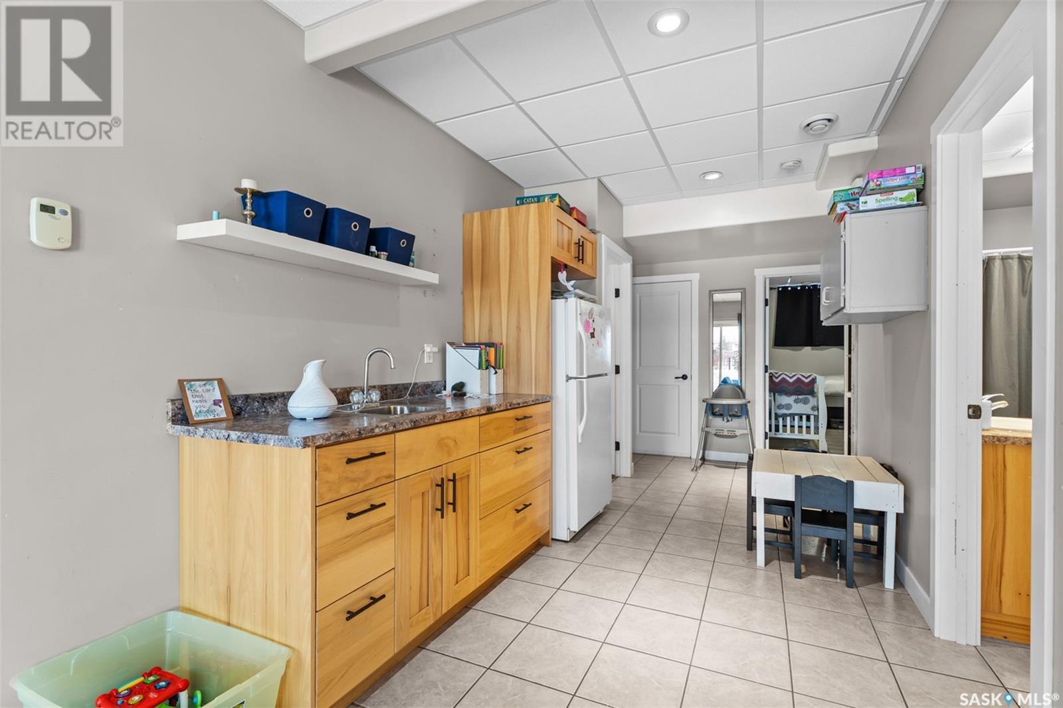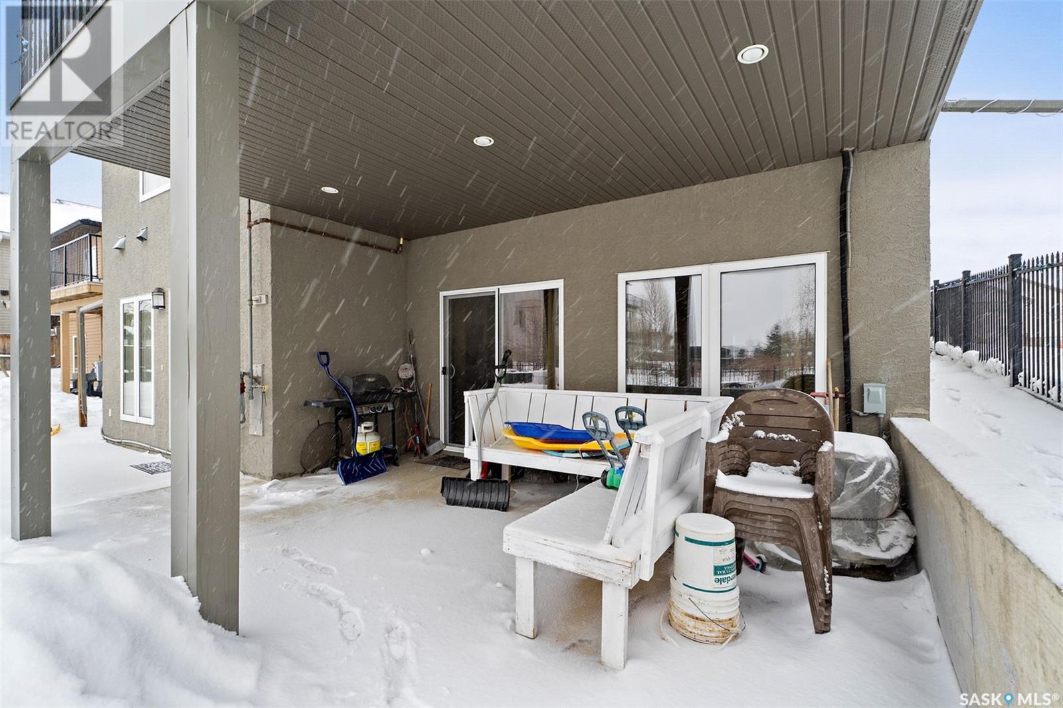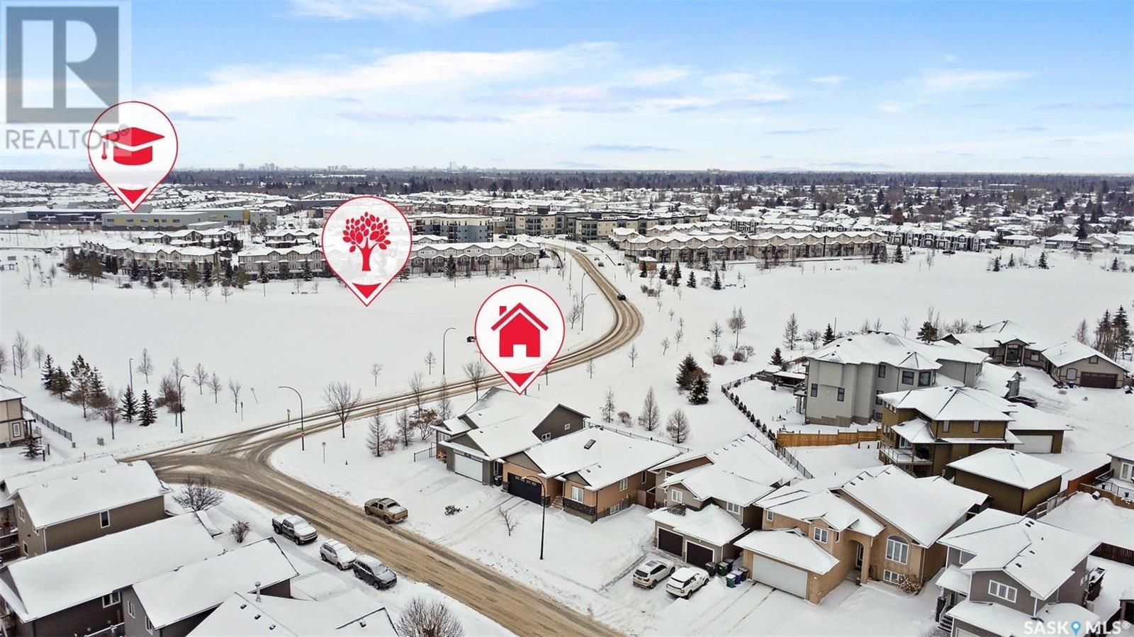4 Bedroom
4 Bathroom
1228 sqft
Bungalow
Central Air Conditioning, Air Exchanger
Hot Water, Other
Lawn, Garden Area
$669,000
Welcome to this unique custom built energy efficiency home located in Hampton Village. The lovely home was built in 2010. This spacious main floor offers 2 bedrooms with 2 full bathrooms and laundry. The vaulted ceiling and large triple pane windows offers lots of natural light overlooking the park. Kitchen has plenty of cupboards & counter space with corner pantry. Downstairs in the basement you will find non-conforming one bedroom suite which can be put back to be a legal suite. There is large family room with a wet bar, 1 full sized bathrooms and storage room on the one side. This property has main floor laundry and washer/dryer in the basement too. Garage(24 X24) is fully insulated and heated. Backyard has a garden area, patio, firepit, underground sprinklers. House has separate entrance, central air, central vac, and 2 natural gas bbq hook ups. ICF block basement and foam insulation in between the walls. House has in floor heat throughout property on main floor, basement and garage. (id:51699)
Property Details
|
MLS® Number
|
SK991031 |
|
Property Type
|
Single Family |
|
Neigbourhood
|
Hampton Village |
|
Features
|
Treed, Irregular Lot Size, Double Width Or More Driveway, Sump Pump |
|
Structure
|
Deck, Patio(s) |
Building
|
Bathroom Total
|
4 |
|
Bedrooms Total
|
4 |
|
Appliances
|
Washer, Refrigerator, Dishwasher, Dryer, Microwave, Alarm System, Window Coverings, Garage Door Opener Remote(s), Stove |
|
Architectural Style
|
Bungalow |
|
Basement Development
|
Finished |
|
Basement Features
|
Walk Out |
|
Basement Type
|
Full (finished) |
|
Constructed Date
|
2010 |
|
Cooling Type
|
Central Air Conditioning, Air Exchanger |
|
Fire Protection
|
Alarm System |
|
Heating Type
|
Hot Water, Other |
|
Stories Total
|
1 |
|
Size Interior
|
1228 Sqft |
|
Type
|
House |
Parking
|
Attached Garage
|
|
|
Interlocked
|
|
|
Heated Garage
|
|
|
Parking Space(s)
|
4 |
Land
|
Acreage
|
No |
|
Fence Type
|
Fence |
|
Landscape Features
|
Lawn, Garden Area |
|
Size Irregular
|
5522.00 |
|
Size Total
|
5522 Sqft |
|
Size Total Text
|
5522 Sqft |
Rooms
| Level |
Type |
Length |
Width |
Dimensions |
|
Basement |
3pc Bathroom |
|
|
X x X |
|
Basement |
4pc Bathroom |
|
|
X x X |
|
Basement |
Bedroom |
|
|
9"0 x 8"0 |
|
Basement |
Bedroom |
|
|
9"2 x 10"0 |
|
Basement |
Kitchen/dining Room |
|
|
14"4 x 11"0 |
|
Basement |
Storage |
|
|
3"0 x 2"0 |
|
Basement |
Family Room |
|
|
9"5 x 20"0 |
|
Main Level |
Bedroom |
|
|
11"8 x 9"0 |
|
Main Level |
4pc Bathroom |
|
|
X |
|
Main Level |
Living Room |
|
|
22"0 x 15"10 |
|
Main Level |
Kitchen/dining Room |
|
|
15"4 x 15"0 |
|
Main Level |
Bedroom |
|
|
12"4 x 11"6 |
|
Main Level |
3pc Ensuite Bath |
|
|
X x X |
|
Main Level |
Laundry Room |
|
|
6"0 x 3"8 |
https://www.realtor.ca/real-estate/27756902/115-west-hampton-boulevard-saskatoon-hampton-village



