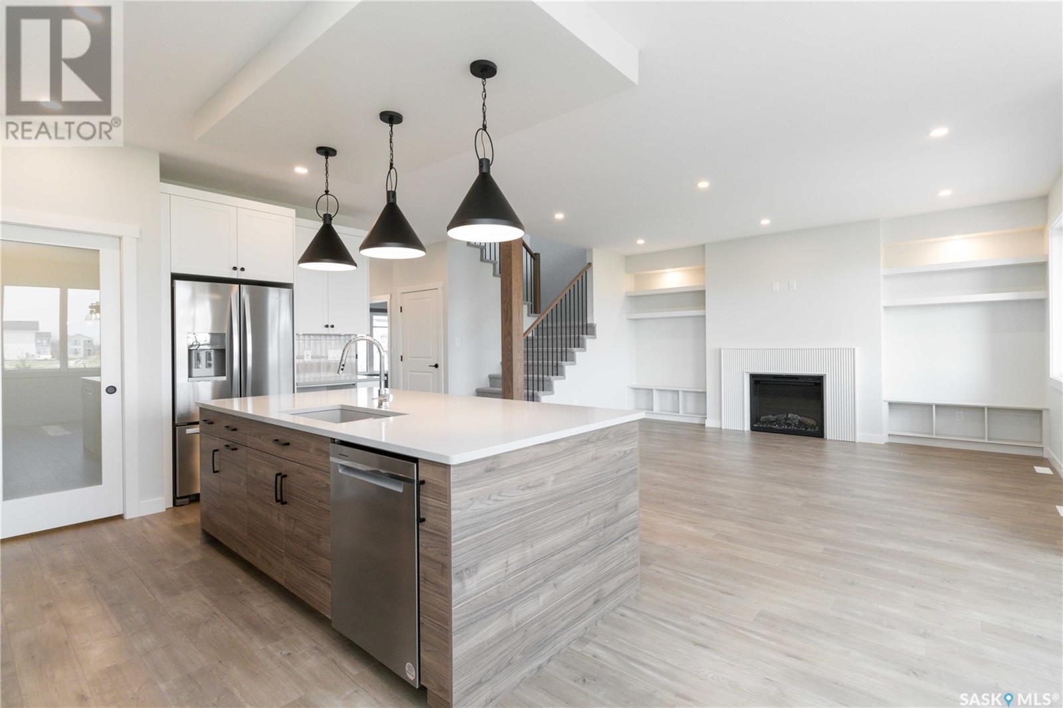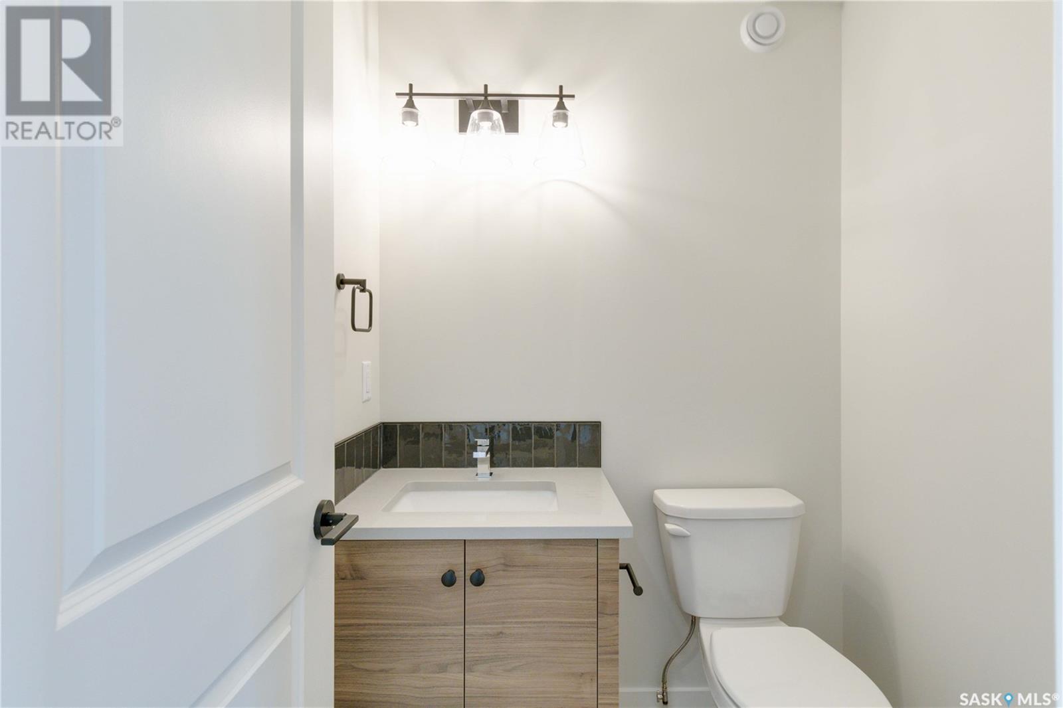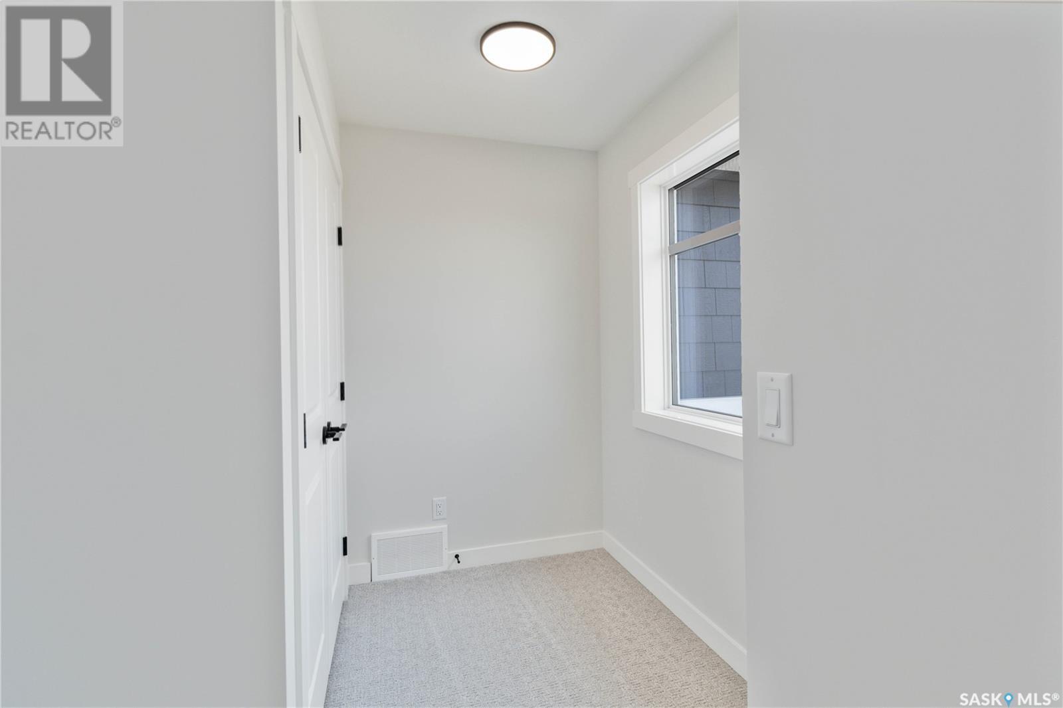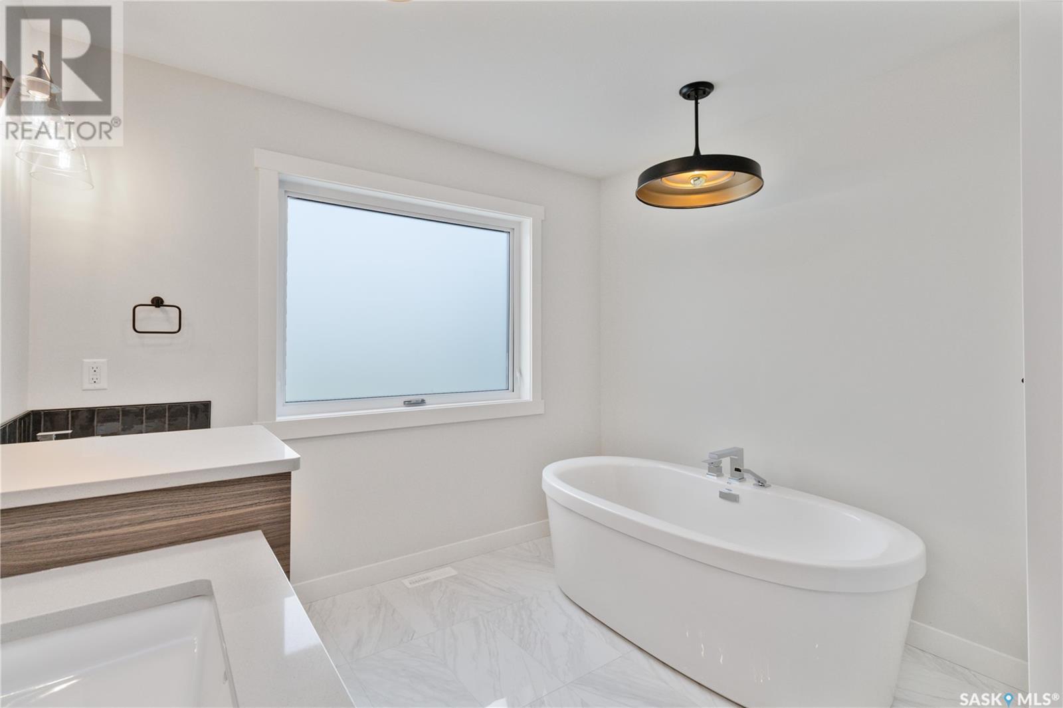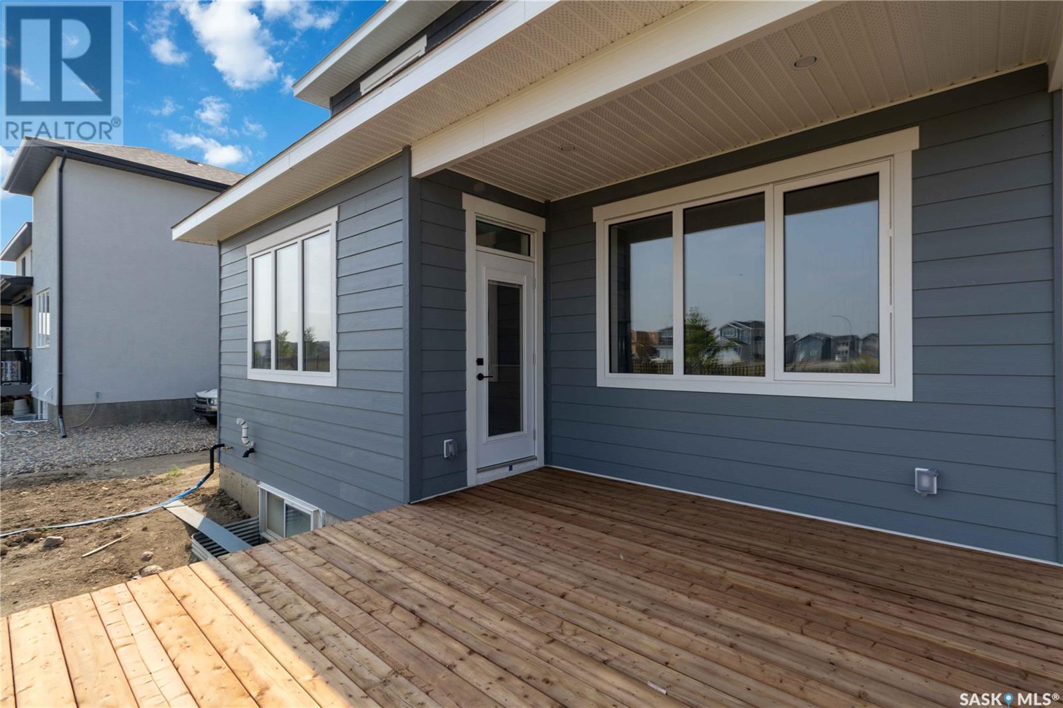4 Bedroom
3 Bathroom
2527 sqft
2 Level
Fireplace
Central Air Conditioning
Forced Air
Lawn
$839,900
There is plenty of room inside and out of this 2527 sq ft home. A large house, large garage and large yard, this home has plenty of room for your family to grow into. Main floor is spacious with open concept living, dining and kitchen area, full appliance package included in this home. Living room features electric fireplace, and accent wall. Complete on this floor is a 2 piece bathroom and a home office / den. The second level 4 bedrooms, laundry and a bonus room. The primary bedroom features a 5 piece ensuite with separate tub and shower! Enjoy your outdoor relaxation space from your covered deck with your park backing yard. Just steps from Aspen Ridge core park with a planned toboggan hill, and close to the brand new commercial amenities on McCormond. This home comes complete with many other notable features including: R-60 insulation in the ceiling, R-22 insulated walls, R-24 insulated basement walls, R-11 sub basement slab insulation, Triple pane, low-E, argon filled windows, Insulated & Boarded garage. Triple garage with double bay on one side. (id:51699)
Property Details
|
MLS® Number
|
SK973967 |
|
Property Type
|
Single Family |
|
Neigbourhood
|
Aspen Ridge |
|
Features
|
Irregular Lot Size, Double Width Or More Driveway, Sump Pump |
|
Structure
|
Deck |
Building
|
Bathroom Total
|
3 |
|
Bedrooms Total
|
4 |
|
Appliances
|
Washer, Refrigerator, Dishwasher, Dryer, Microwave, Garage Door Opener Remote(s), Hood Fan, Central Vacuum - Roughed In, Stove |
|
Architectural Style
|
2 Level |
|
Basement Development
|
Unfinished |
|
Basement Type
|
Full (unfinished) |
|
Constructed Date
|
2024 |
|
Cooling Type
|
Central Air Conditioning |
|
Fireplace Fuel
|
Electric |
|
Fireplace Present
|
Yes |
|
Fireplace Type
|
Conventional |
|
Heating Fuel
|
Natural Gas |
|
Heating Type
|
Forced Air |
|
Stories Total
|
2 |
|
Size Interior
|
2527 Sqft |
|
Type
|
House |
Parking
|
Attached Garage
|
|
|
Parking Space(s)
|
5 |
Land
|
Acreage
|
No |
|
Landscape Features
|
Lawn |
|
Size Frontage
|
48 Ft |
|
Size Irregular
|
48x121 |
|
Size Total Text
|
48x121 |
Rooms
| Level |
Type |
Length |
Width |
Dimensions |
|
Second Level |
Bedroom |
|
|
12'2 x 10'10 |
|
Second Level |
Bedroom |
|
16 ft |
Measurements not available x 16 ft |
|
Second Level |
Bedroom |
10 ft |
|
10 ft x Measurements not available |
|
Second Level |
Bedroom |
|
|
10'8 x 10'8 |
|
Second Level |
4pc Bathroom |
|
|
X x X |
|
Second Level |
5pc Bathroom |
|
|
X x X |
|
Second Level |
Laundry Room |
|
|
X x X |
|
Second Level |
Bonus Room |
|
|
16'7 x 11'8 |
|
Main Level |
2pc Bathroom |
|
|
X x X |
|
Main Level |
Dining Room |
|
15 ft |
Measurements not available x 15 ft |
|
Main Level |
Kitchen |
13 ft |
12 ft |
13 ft x 12 ft |
|
Main Level |
Living Room |
17 ft |
|
17 ft x Measurements not available |
|
Main Level |
Mud Room |
|
|
X x X |
|
Main Level |
Office |
|
|
8'6 x 11'6 |
https://www.realtor.ca/real-estate/27053476/115-woolf-bend-saskatoon-aspen-ridge




