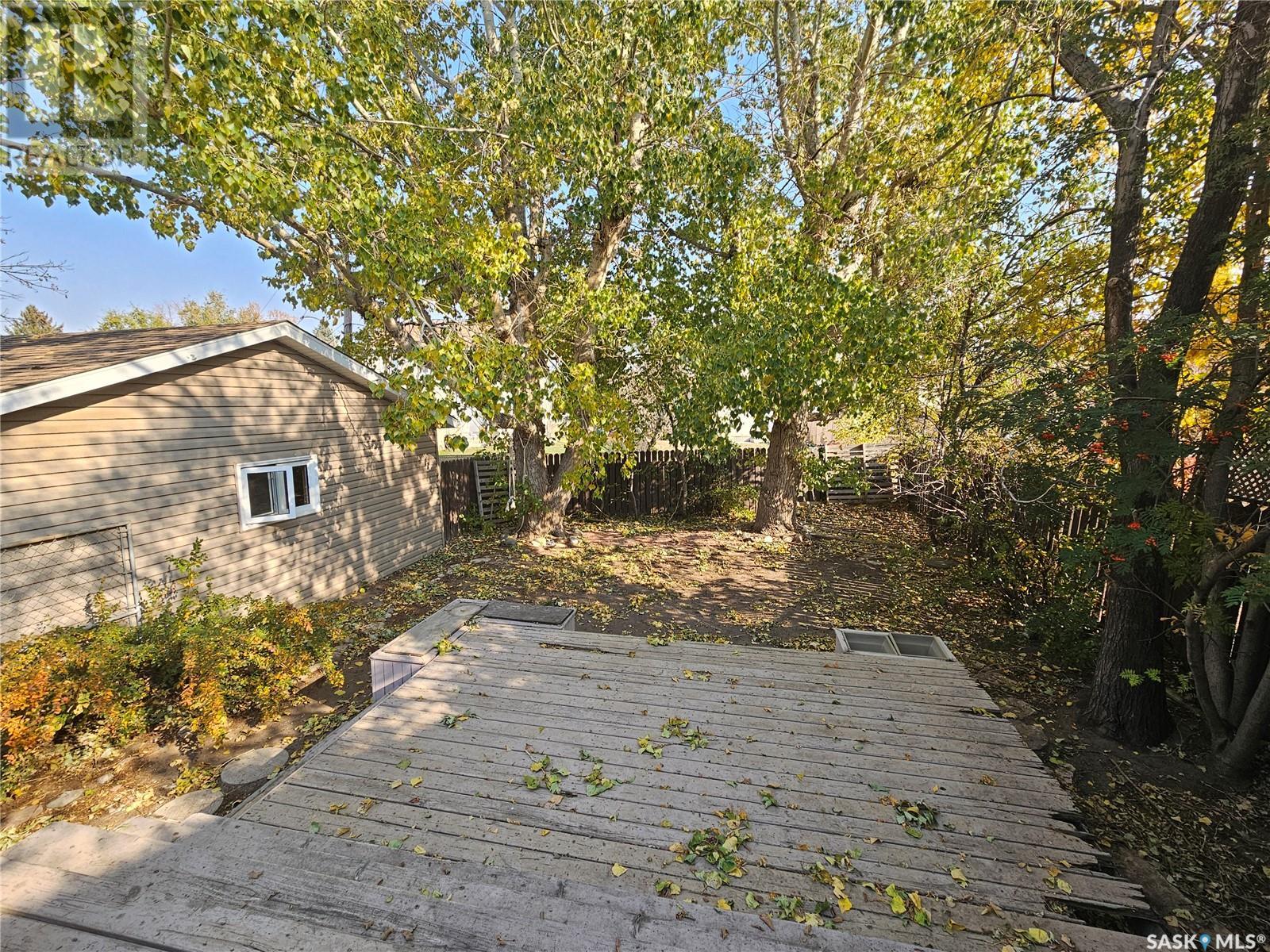5 Bedroom
2 Bathroom
1050 sqft
Bi-Level
Fireplace
Central Air Conditioning
Forced Air
$299,900
Welcome to this spacious 5-bedroom, 2-bathroom bi-level home, perfectly situated in a peaceful cul-de-sac in the Palliser area. Close to parks, convenience store, public transport, and schools! The main level features a bright living room with large picture windows. The kitchen boasts oak cabinetry and flows seamlessly into the dining area, where garden doors lead out to a tiered deck overlooking the backyard. The lower level offers a cozy family room complete with a wood-burning fireplace. With 5 bedrooms, there’s plenty of space for a growing family or home office setups. Outside, the home offers a double detached garage with convenient entry from both the front and back of the property. Lots of updates over the years. Don’t miss your chance to make this family-friendly home yours—book your showing today! (id:51699)
Property Details
|
MLS® Number
|
SK986433 |
|
Property Type
|
Single Family |
|
Neigbourhood
|
Palliser |
|
Features
|
Irregular Lot Size, Rectangular |
Building
|
Bathroom Total
|
2 |
|
Bedrooms Total
|
5 |
|
Appliances
|
Washer, Refrigerator, Dishwasher, Dryer, Freezer, Stove |
|
Architectural Style
|
Bi-level |
|
Basement Development
|
Finished |
|
Basement Type
|
Full (finished) |
|
Constructed Date
|
1986 |
|
Cooling Type
|
Central Air Conditioning |
|
Fireplace Fuel
|
Wood |
|
Fireplace Present
|
Yes |
|
Fireplace Type
|
Conventional |
|
Heating Fuel
|
Natural Gas |
|
Heating Type
|
Forced Air |
|
Size Interior
|
1050 Sqft |
|
Type
|
House |
Parking
|
Detached Garage
|
|
|
Parking Space(s)
|
4 |
Land
|
Acreage
|
No |
|
Size Frontage
|
58 Ft |
|
Size Irregular
|
58x113 |
|
Size Total Text
|
58x113 |
Rooms
| Level |
Type |
Length |
Width |
Dimensions |
|
Basement |
Bedroom |
11 ft |
11 ft ,10 in |
11 ft x 11 ft ,10 in |
|
Basement |
4pc Bathroom |
10 ft ,11 in |
4 ft ,8 in |
10 ft ,11 in x 4 ft ,8 in |
|
Basement |
Bedroom |
18 ft ,3 in |
8 ft ,10 in |
18 ft ,3 in x 8 ft ,10 in |
|
Basement |
Family Room |
23 ft ,6 in |
12 ft ,9 in |
23 ft ,6 in x 12 ft ,9 in |
|
Basement |
Laundry Room |
9 ft ,6 in |
11 ft |
9 ft ,6 in x 11 ft |
|
Main Level |
Living Room |
15 ft |
13 ft |
15 ft x 13 ft |
|
Main Level |
Dining Room |
10 ft ,7 in |
10 ft ,6 in |
10 ft ,7 in x 10 ft ,6 in |
|
Main Level |
Kitchen |
9 ft |
10 ft |
9 ft x 10 ft |
|
Main Level |
4pc Bathroom |
5 ft ,2 in |
11 ft |
5 ft ,2 in x 11 ft |
|
Main Level |
Bedroom |
9 ft |
11 ft |
9 ft x 11 ft |
|
Main Level |
Bedroom |
13 ft ,6 in |
10 ft ,10 in |
13 ft ,6 in x 10 ft ,10 in |
|
Main Level |
Bedroom |
8 ft ,10 in |
12 ft |
8 ft ,10 in x 12 ft |
https://www.realtor.ca/real-estate/27558157/1154-prince-charles-place-moose-jaw-palliser



















