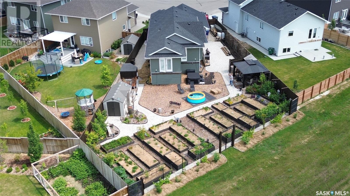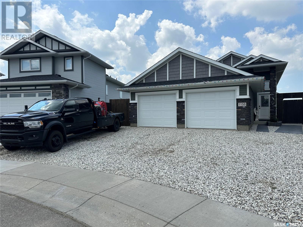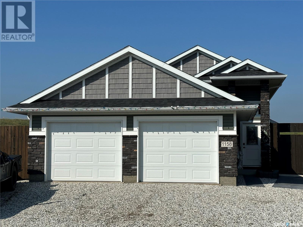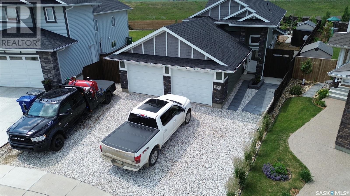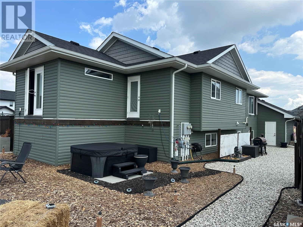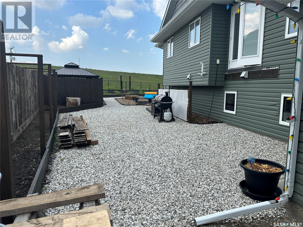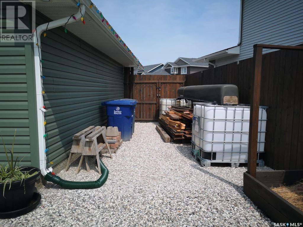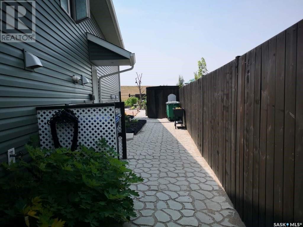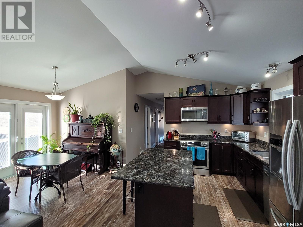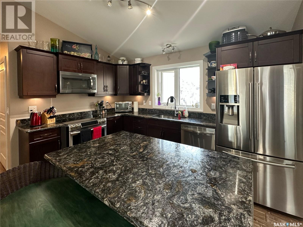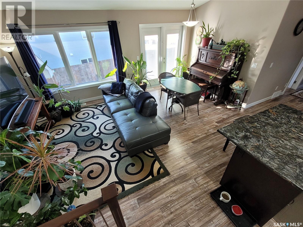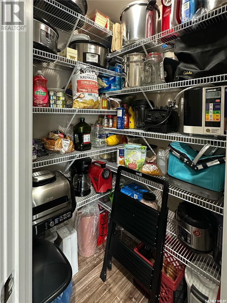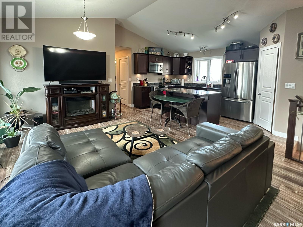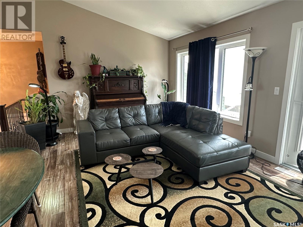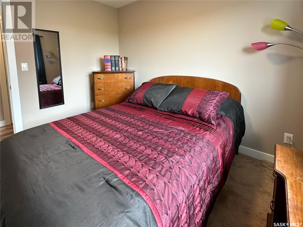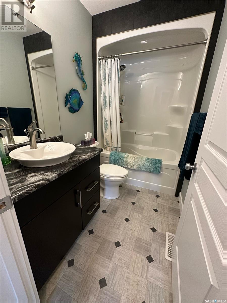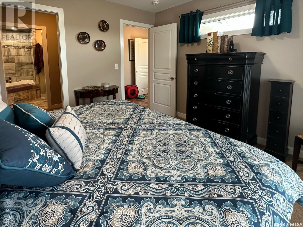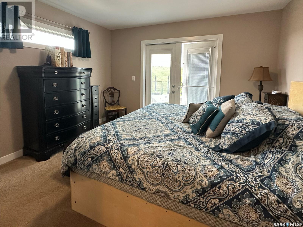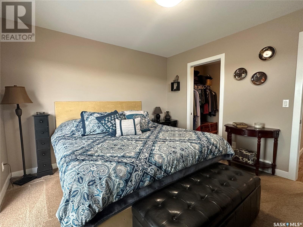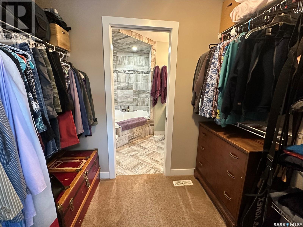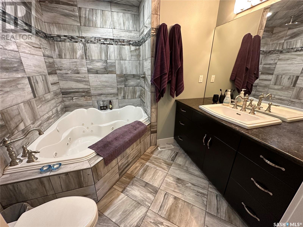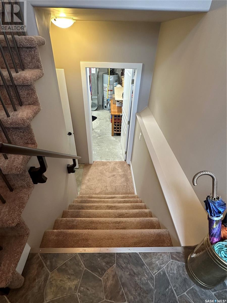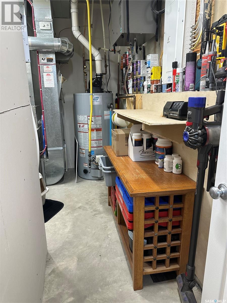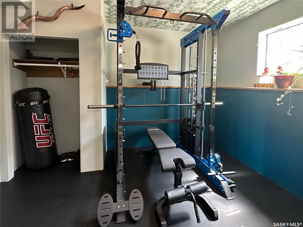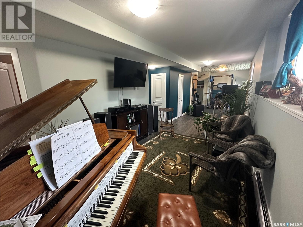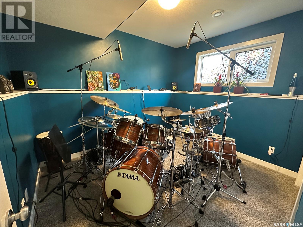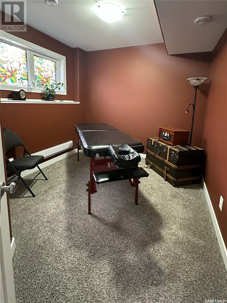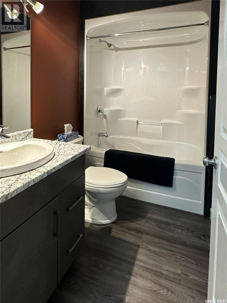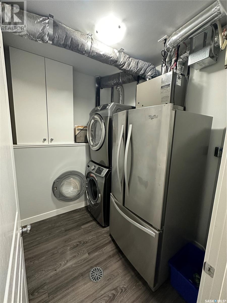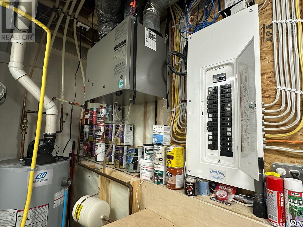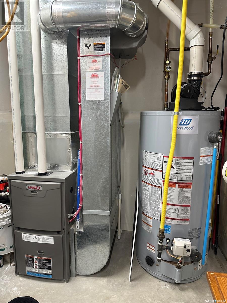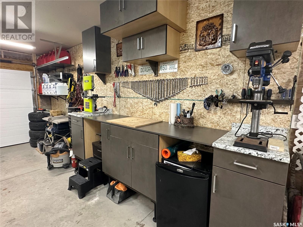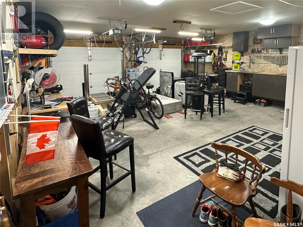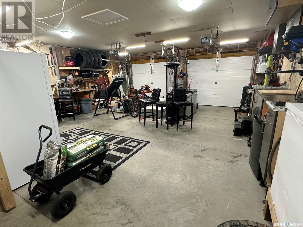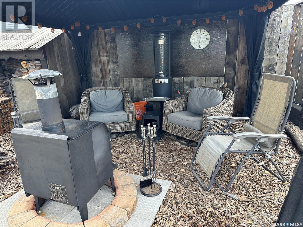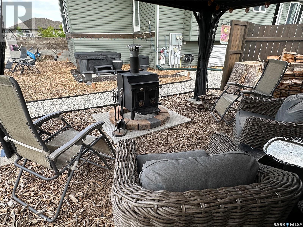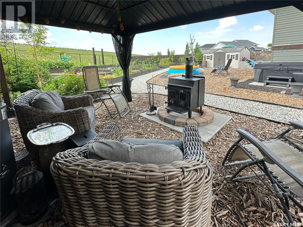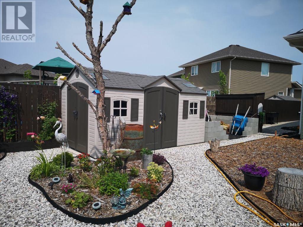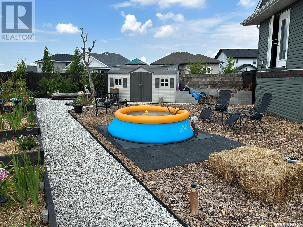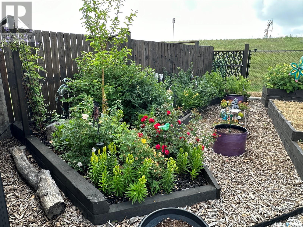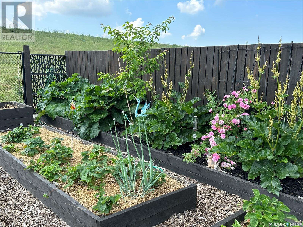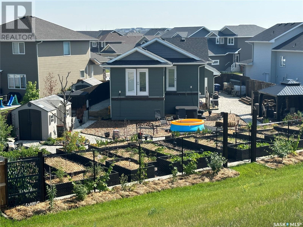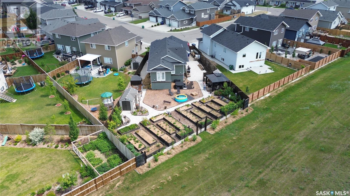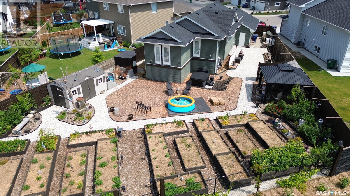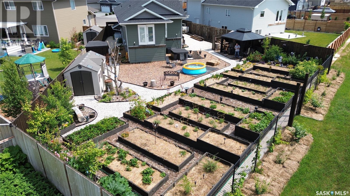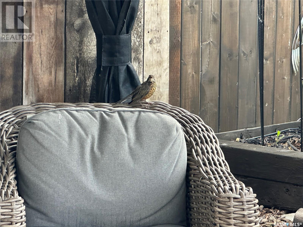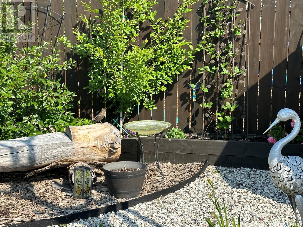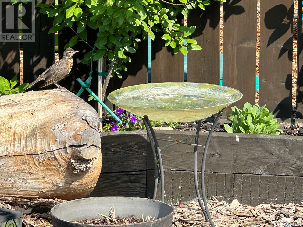5 Bedroom
3 Bathroom
1210 sqft
Bi-Level
Forced Air
Underground Sprinkler, Garden Area
$585,000
Have a look at this stunning 2017 home built by "Dream". Located in a tranquil part of Stonebridge, with easy-out access to Hwy 16, this one owner home was custom built and features 9' ceilings in the soundproof finished basement to the vaulted ceiling upstairs with triple glazed windows. This 5 bedroom home is one of a kind! Custom granite countertops, porcelain tile, hand crafted railing, under cabinet lighting with soft close doors and drawers and SS appliances adorne the home. The large master bedroom is floored with extra soft carpet and features a huge walk-through closet that leads you to the astounding en-suite complete with tiled rain shower, quartz countertop, and spacious corner jetted tub. The home is currently remodeled to encompass a rec room and a second larger family room with the ability to revert back to a mother-in-law suite. There is main floor laundry and also separate downstairs laundry. This massive pie shape lot is over 9200 sq. ft., nearly double the average size in Stonebridge. There is an attached double garage that boasts an eco friendly repurposed crushed granite driveway and walking paths. The large gazebo has built in wood storage with a massive chopping block as well as a custom built projector panel. There is raised garden beds complete with soaker hoses and timers. Some of the plants include: Apricot, plum, multiple varieties of cherry and apple trees, grapes, Saskatoons, gooseberries, goji berries and haskaps, Rhubarb, Strawberry and Raspberry patches. Blair Nelson Park with its ponds, playgrounds and paved trails is only a two minute walk away. This fully fenced yard is a taste of paradise that needs to be experienced to be appreciated. This property has been meticulously maintained by caring owners, and it shows! Have a look. (id:51699)
Property Details
|
MLS® Number
|
SK967028 |
|
Property Type
|
Single Family |
|
Neigbourhood
|
Stonebridge |
|
Features
|
Treed, Corner Site, Irregular Lot Size, Sump Pump |
|
Structure
|
Patio(s) |
Building
|
Bathroom Total
|
3 |
|
Bedrooms Total
|
5 |
|
Appliances
|
Washer, Refrigerator, Dishwasher, Dryer, Microwave, Humidifier, Window Coverings, Garage Door Opener Remote(s), Storage Shed, Stove |
|
Architectural Style
|
Bi-level |
|
Basement Development
|
Finished |
|
Basement Type
|
Full (finished) |
|
Constructed Date
|
2017 |
|
Heating Fuel
|
Natural Gas |
|
Heating Type
|
Forced Air |
|
Size Interior
|
1210 Sqft |
|
Type
|
House |
Parking
|
Attached Garage
|
|
|
Parking Space(s)
|
4 |
Land
|
Acreage
|
No |
|
Fence Type
|
Fence |
|
Landscape Features
|
Underground Sprinkler, Garden Area |
|
Size Irregular
|
9218.00 |
|
Size Total
|
9218 Sqft |
|
Size Total Text
|
9218 Sqft |
Rooms
| Level |
Type |
Length |
Width |
Dimensions |
|
Basement |
Utility Room |
6 ft ,9 in |
12 ft ,10 in |
6 ft ,9 in x 12 ft ,10 in |
|
Basement |
Other |
20 ft ,11 in |
9 ft ,10 in |
20 ft ,11 in x 9 ft ,10 in |
|
Basement |
Family Room |
9 ft ,10 in |
16 ft ,10 in |
9 ft ,10 in x 16 ft ,10 in |
|
Basement |
Bedroom |
9 ft ,2 in |
11 ft ,7 in |
9 ft ,2 in x 11 ft ,7 in |
|
Basement |
Utility Room |
6 ft ,7 in |
7 ft |
6 ft ,7 in x 7 ft |
|
Basement |
4pc Bathroom |
4 ft ,10 in |
8 ft ,1 in |
4 ft ,10 in x 8 ft ,1 in |
|
Basement |
Bedroom |
10 ft ,8 in |
8 ft ,11 in |
10 ft ,8 in x 8 ft ,11 in |
|
Main Level |
Foyer |
4 ft ,1 in |
8 ft ,8 in |
4 ft ,1 in x 8 ft ,8 in |
|
Main Level |
Kitchen |
8 ft ,2 in |
15 ft |
8 ft ,2 in x 15 ft |
|
Main Level |
Living Room |
17 ft ,11 in |
12 ft ,8 in |
17 ft ,11 in x 12 ft ,8 in |
|
Main Level |
Bedroom |
8 ft ,11 in |
10 ft ,8 in |
8 ft ,11 in x 10 ft ,8 in |
|
Main Level |
4pc Bathroom |
4 ft ,11 in |
8 ft ,4 in |
4 ft ,11 in x 8 ft ,4 in |
|
Main Level |
Bedroom |
8 ft ,11 in |
10 ft ,10 in |
8 ft ,11 in x 10 ft ,10 in |
|
Main Level |
Laundry Room |
4 ft ,9 in |
4 ft ,6 in |
4 ft ,9 in x 4 ft ,6 in |
|
Main Level |
Primary Bedroom |
12 ft |
11 ft ,2 in |
12 ft x 11 ft ,2 in |
|
Main Level |
4pc Ensuite Bath |
8 ft ,1 in |
8 ft |
8 ft ,1 in x 8 ft |
https://www.realtor.ca/real-estate/26795732/1158-pringle-way-saskatoon-stonebridge

