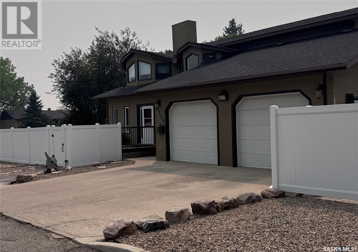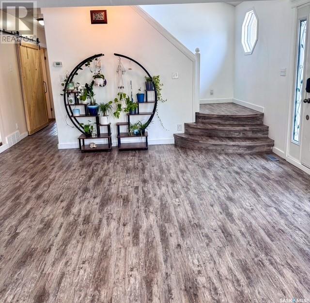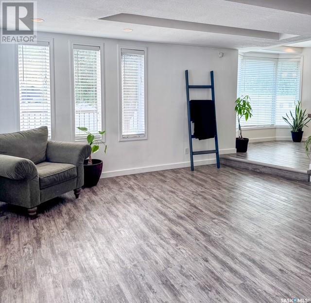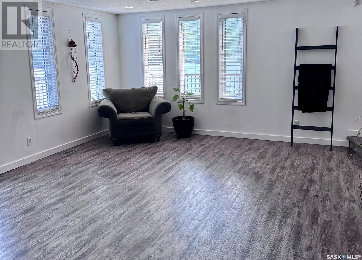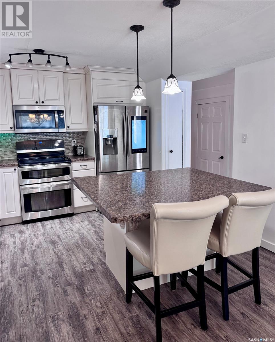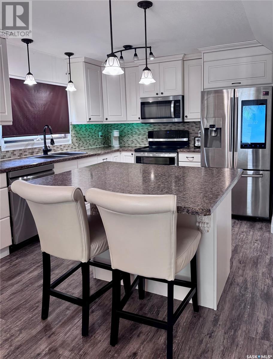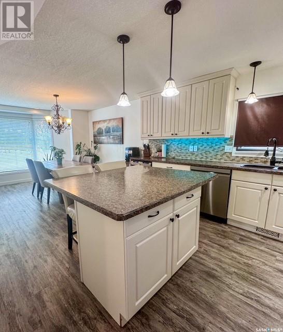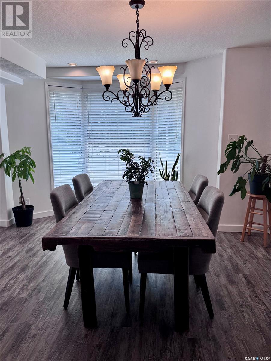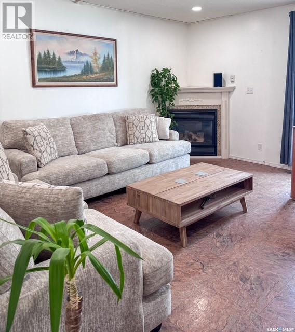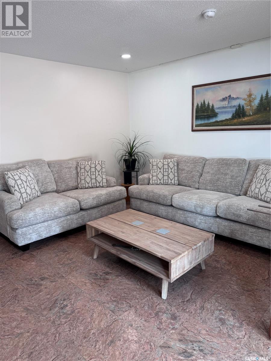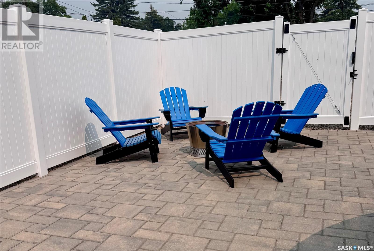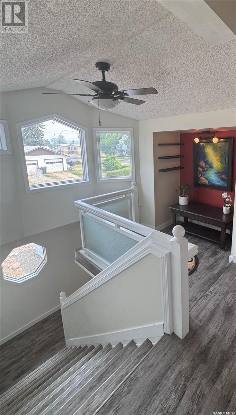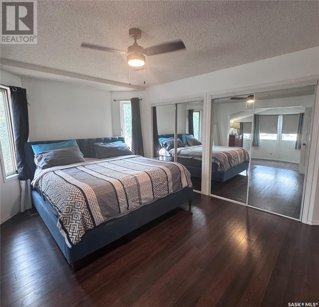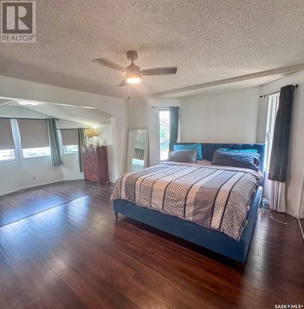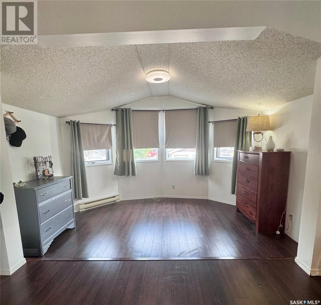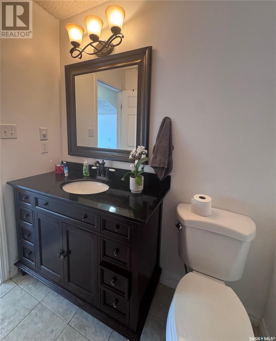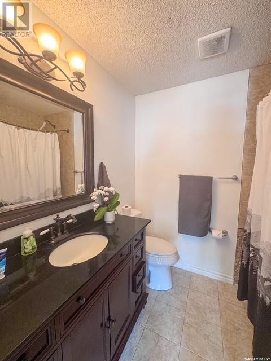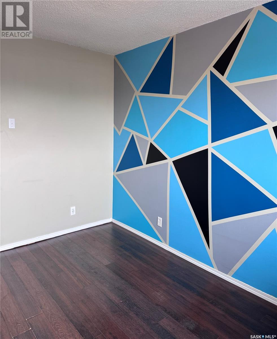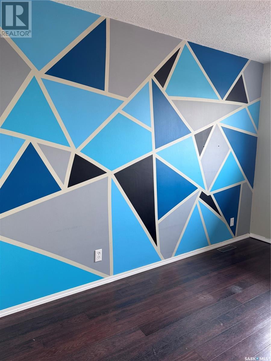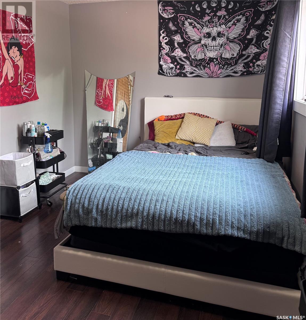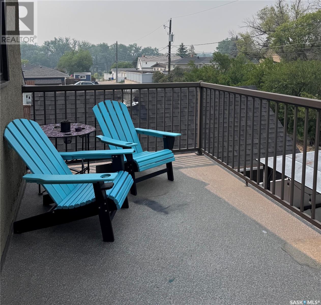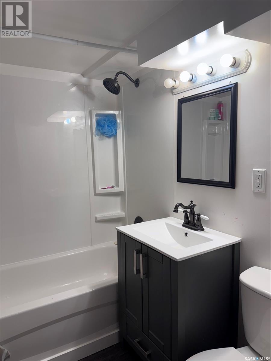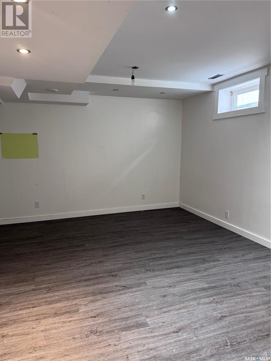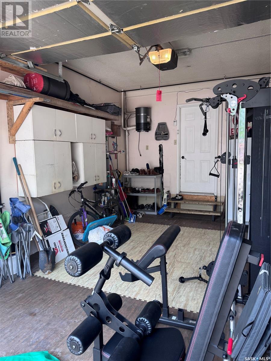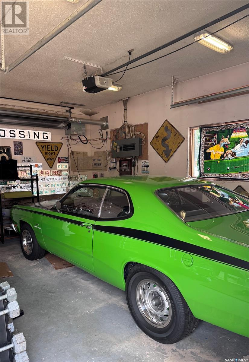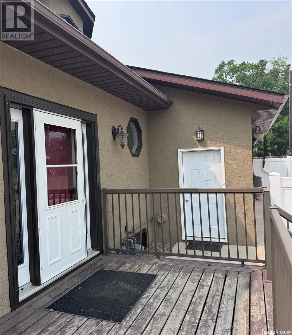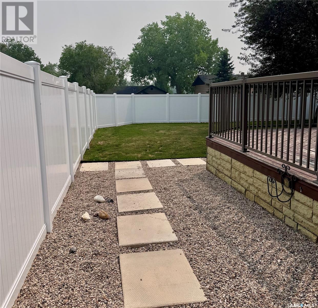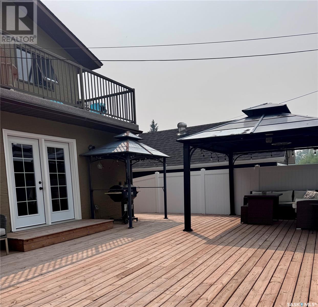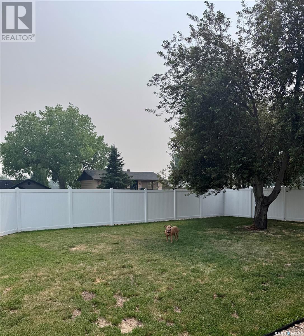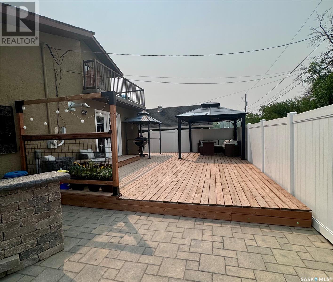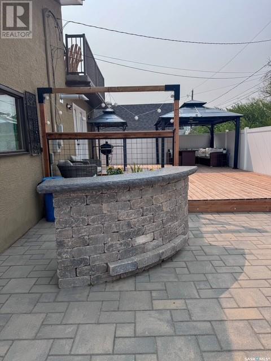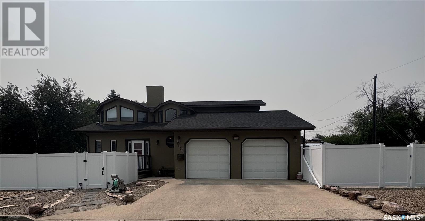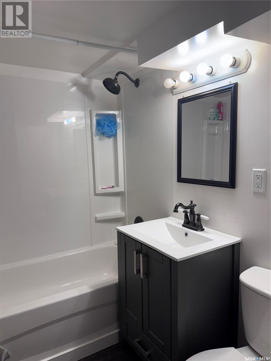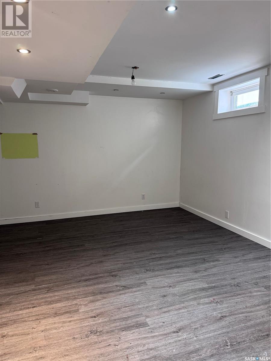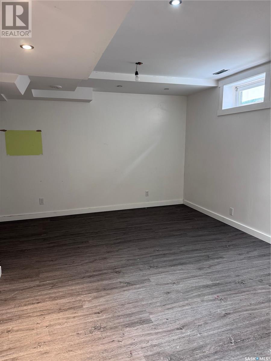5 Bedroom
4 Bathroom
2033 sqft
2 Level
Fireplace
Central Air Conditioning
Baseboard Heaters, Forced Air
Lawn
$329,000
Welcome to 1159 Chaplin Street E in Swift Current! OPEN HOUSE SAT June 14th 11-1 This updated 5-bedroom, 4-bathroom home sits on a spacious corner lot in a great family-friendly neighbourhood. With 1,264 sq ft of living space and recent upgrades throughout, it’s move-in ready and full of charm. The fully fenced yard is perfect for summer living—featuring a gazebo, an outdoor bar, and plenty of space to BBQ, relax, and entertain. There’s tons of room for the kids to play and a safe spot for your furry friends to roam too! You’ll love the location—just a short walk to the Janie and Rempel Community Garden, peaceful walking paths, Elmwood Park, and the Elmwood Golf Course. Whether you’re raising a family, hosting weekend get-togethers, or just enjoying a quieter lifestyle, this home checks all the boxes. Bright, functional, and full of potential—this one is ready for you to call it home. (id:51699)
Property Details
|
MLS® Number
|
SK009128 |
|
Property Type
|
Single Family |
|
Neigbourhood
|
North East |
|
Features
|
Treed, Corner Site, Lane, Balcony, Double Width Or More Driveway |
|
Structure
|
Deck, Patio(s) |
Building
|
Bathroom Total
|
4 |
|
Bedrooms Total
|
5 |
|
Appliances
|
Washer, Refrigerator, Dishwasher, Dryer, Microwave, Window Coverings, Garage Door Opener Remote(s), Stove |
|
Architectural Style
|
2 Level |
|
Basement Development
|
Finished |
|
Basement Type
|
Full (finished) |
|
Constructed Date
|
1988 |
|
Cooling Type
|
Central Air Conditioning |
|
Fireplace Fuel
|
Gas |
|
Fireplace Present
|
Yes |
|
Fireplace Type
|
Conventional |
|
Heating Fuel
|
Natural Gas |
|
Heating Type
|
Baseboard Heaters, Forced Air |
|
Stories Total
|
2 |
|
Size Interior
|
2033 Sqft |
|
Type
|
House |
Parking
|
Attached Garage
|
|
|
Heated Garage
|
|
|
Parking Space(s)
|
4 |
Land
|
Acreage
|
No |
|
Fence Type
|
Fence |
|
Landscape Features
|
Lawn |
|
Size Frontage
|
52 Ft |
|
Size Irregular
|
6073.60 |
|
Size Total
|
6073.6 Sqft |
|
Size Total Text
|
6073.6 Sqft |
Rooms
| Level |
Type |
Length |
Width |
Dimensions |
|
Second Level |
Primary Bedroom |
22 ft |
14 ft ,5 in |
22 ft x 14 ft ,5 in |
|
Second Level |
3pc Ensuite Bath |
7 ft ,5 in |
4 ft ,8 in |
7 ft ,5 in x 4 ft ,8 in |
|
Second Level |
4pc Bathroom |
7 ft ,5 in |
6 ft ,5 in |
7 ft ,5 in x 6 ft ,5 in |
|
Second Level |
Bedroom |
11 ft ,5 in |
8 ft ,7 in |
11 ft ,5 in x 8 ft ,7 in |
|
Second Level |
Bedroom |
14 ft ,11 in |
9 ft ,4 in |
14 ft ,11 in x 9 ft ,4 in |
|
Basement |
Bedroom |
9 ft ,6 in |
11 ft ,11 in |
9 ft ,6 in x 11 ft ,11 in |
|
Basement |
4pc Bathroom |
7 ft |
5 ft |
7 ft x 5 ft |
|
Basement |
Bedroom |
10 ft ,9 in |
15 ft ,1 in |
10 ft ,9 in x 15 ft ,1 in |
|
Basement |
Other |
6 ft |
7 ft |
6 ft x 7 ft |
|
Main Level |
Kitchen |
24 ft ,11 in |
11 ft ,4 in |
24 ft ,11 in x 11 ft ,4 in |
|
Main Level |
Laundry Room |
7 ft ,6 in |
9 ft ,2 in |
7 ft ,6 in x 9 ft ,2 in |
|
Main Level |
Family Room |
15 ft ,6 in |
15 ft ,3 in |
15 ft ,6 in x 15 ft ,3 in |
|
Main Level |
Living Room |
19 ft ,3 in |
15 ft ,4 in |
19 ft ,3 in x 15 ft ,4 in |
https://www.realtor.ca/real-estate/28452310/1159-chaplin-street-e-swift-current-north-east

