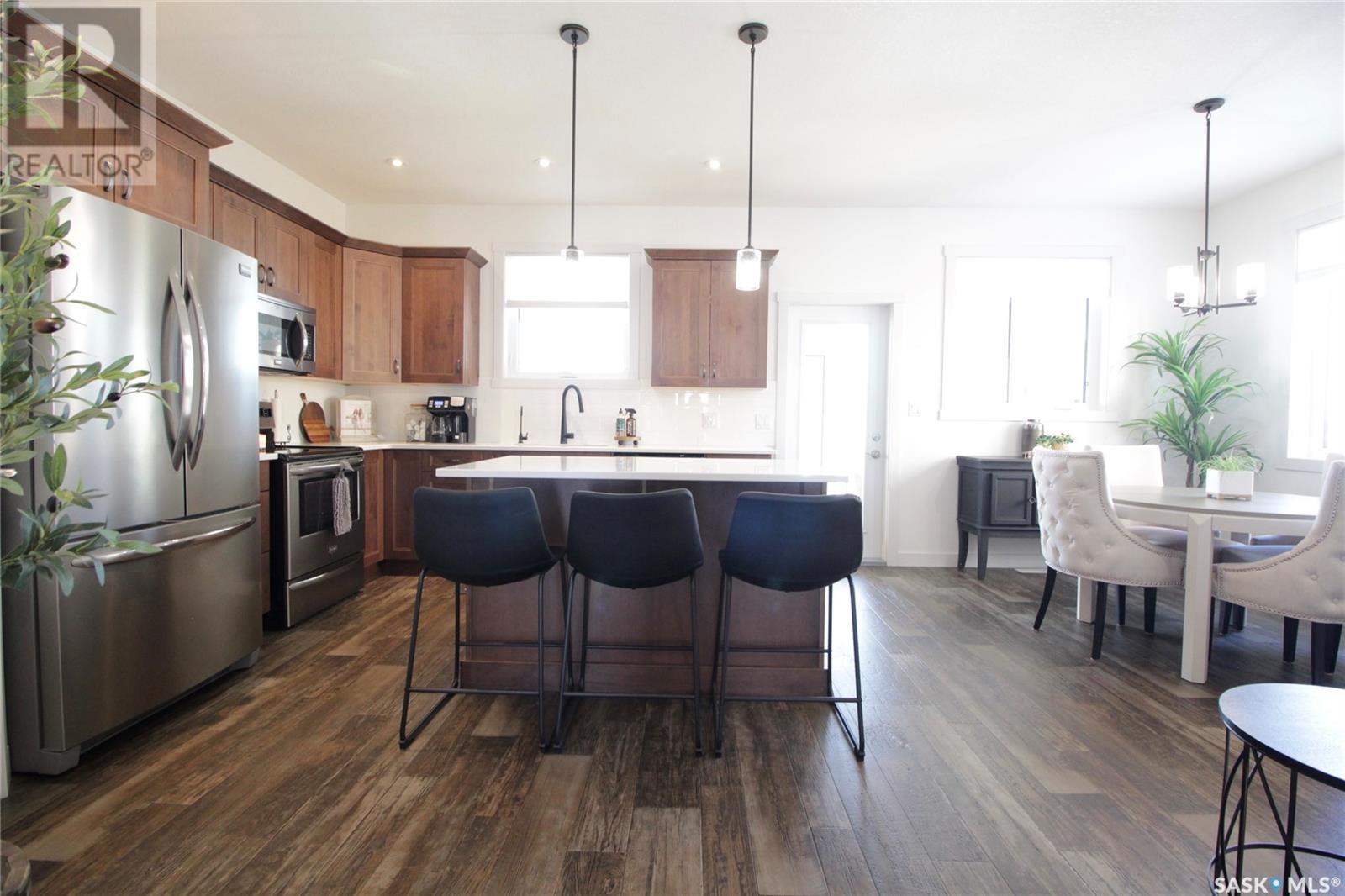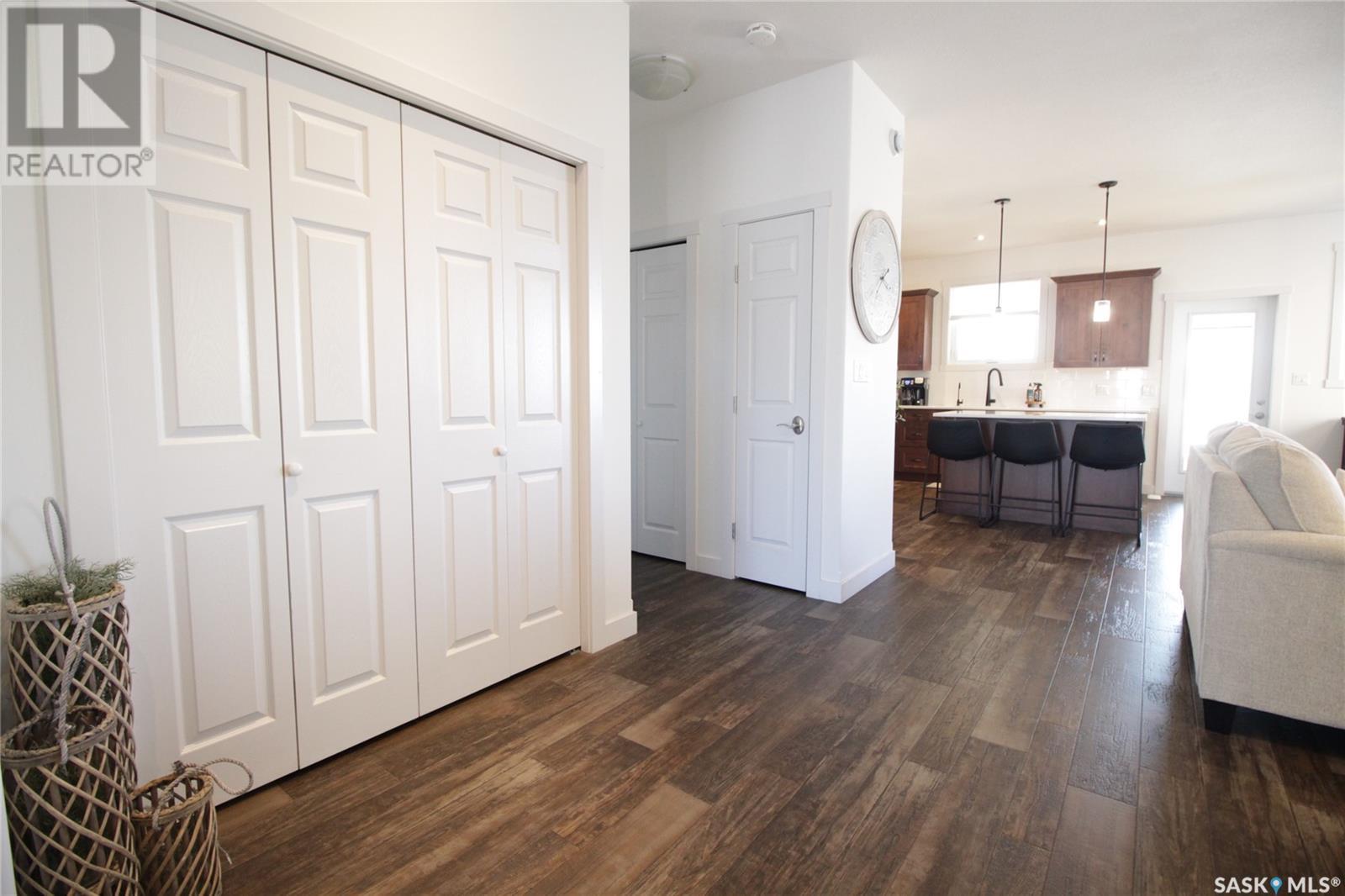115a Dorchester Place Moosomin, Saskatchewan S0G 3N0
$334,900
This immaculate townhouse is definitely a showstopper!! Step inside to find a spacious entrance, direct access to the attached garage, 4pc bathroom, and bedroom. You'll also find a stunning open-concept living room, dining room, and kitchen that's full of natural light. The kitchen is gorgeous and offers the perfect layout with plenty of cupboard space, a pantry, large sit-up island, stainless steel appliances, and NEW backsplash/quartz countertops. The garden door leads you to a beautiful screened-in sunroom where you can sit and enjoy the peace and quiet as well as the privacy. Located down the hall, you'll find the laundry room with storage space as well as the huge primary bedroom. The primary bedroom has a spacious 5pc ensuite as well as a walk-in closet! Outside you'll find a fenced-in yard with a NEW shed. This luxurious townhouse is located in a quiet neighborhood and is low maintenance! BONUSES INCLUDE: RO system, air exchanger, central air, 220 volt in garage, and natural gas BBQ hook up. Call today to view this impeccable property! (id:51699)
Property Details
| MLS® Number | SK999310 |
| Property Type | Single Family |
| Features | Irregular Lot Size, Double Width Or More Driveway, Sump Pump |
| Structure | Deck, Patio(s) |
Building
| Bathroom Total | 2 |
| Bedrooms Total | 2 |
| Appliances | Washer, Refrigerator, Dishwasher, Dryer, Microwave, Window Coverings, Garage Door Opener Remote(s), Storage Shed, Stove |
| Basement Development | Not Applicable |
| Basement Type | Crawl Space (not Applicable) |
| Constructed Date | 2015 |
| Cooling Type | Central Air Conditioning, Air Exchanger |
| Fireplace Fuel | Electric |
| Fireplace Present | Yes |
| Fireplace Type | Conventional |
| Heating Fuel | Natural Gas |
| Heating Type | Forced Air |
| Size Interior | 1229 Sqft |
| Type | Row / Townhouse |
Parking
| Attached Garage | |
| Parking Space(s) | 2 |
Land
| Acreage | No |
| Landscape Features | Lawn |
| Size Frontage | 43 Ft |
| Size Irregular | 4945.00 |
| Size Total | 4945 Sqft |
| Size Total Text | 4945 Sqft |
Rooms
| Level | Type | Length | Width | Dimensions |
|---|---|---|---|---|
| Main Level | Bedroom | 11'8" x 9'11" | ||
| Main Level | 4pc Bathroom | 5'4" x 8'8" | ||
| Main Level | Living Room | 14'11" x 14'1" | ||
| Main Level | Dining Room | 10'11" x 10'10" | ||
| Main Level | Kitchen | 10'10" x 14'3" | ||
| Main Level | Laundry Room | 9'6" x 6'3" | ||
| Main Level | Primary Bedroom | 12'11" x 13'8" | ||
| Main Level | 5pc Bathroom | 5'4" x 12'6" |
https://www.realtor.ca/real-estate/28050234/115a-dorchester-place-moosomin
Interested?
Contact us for more information































