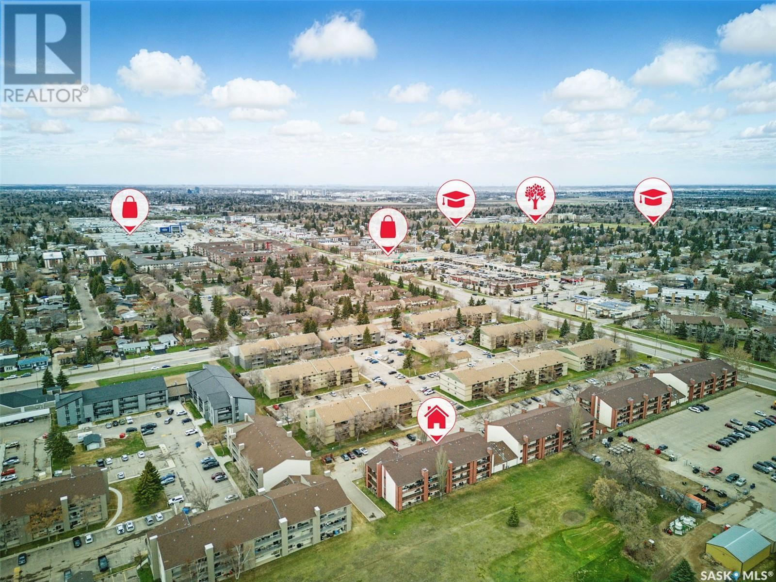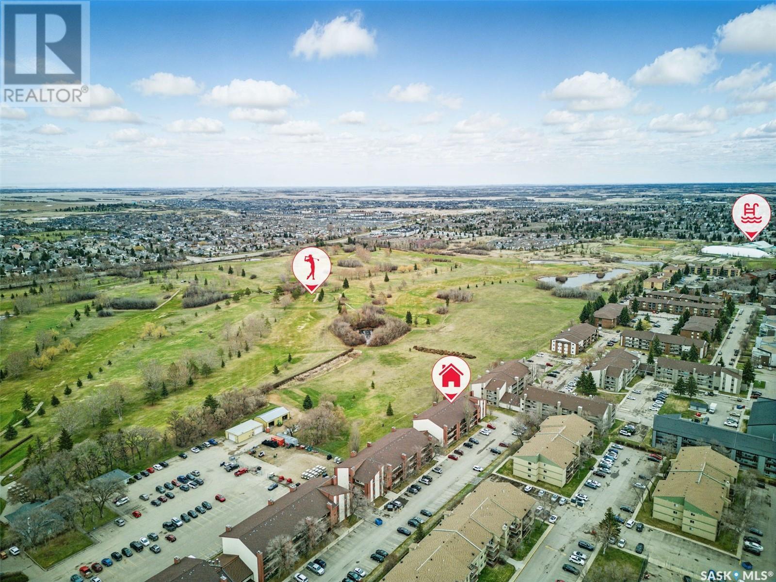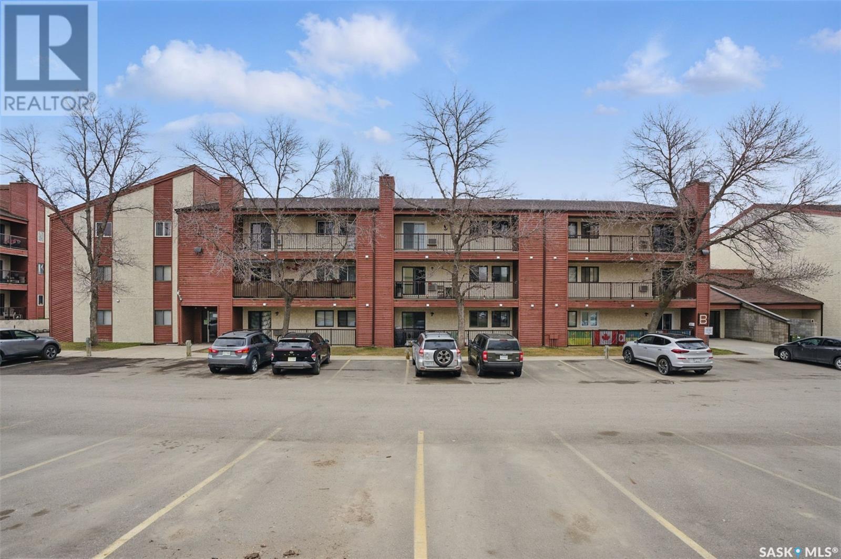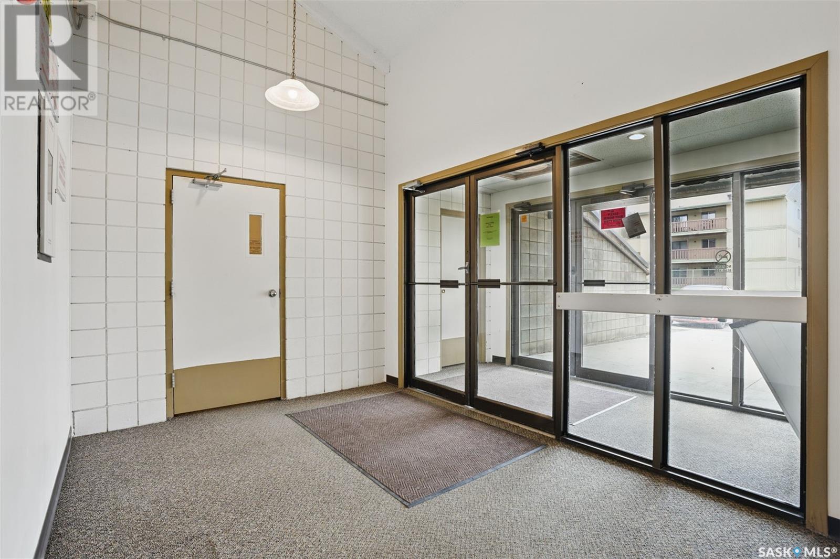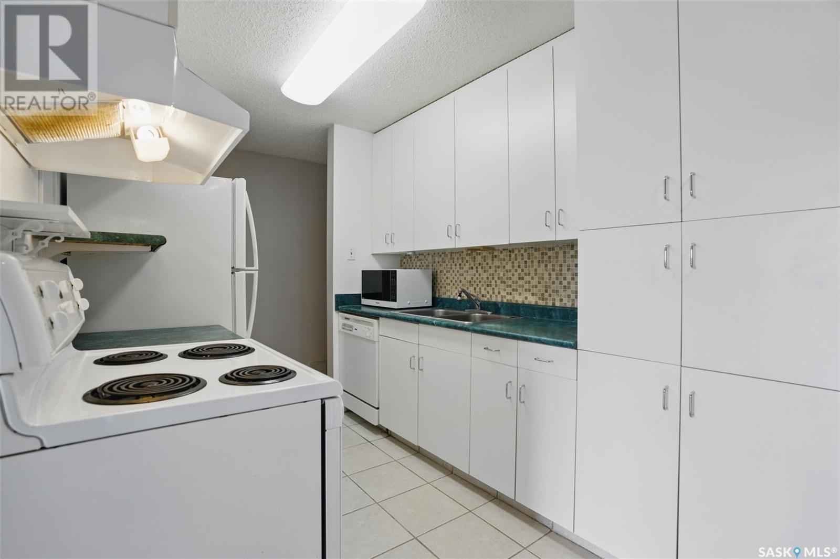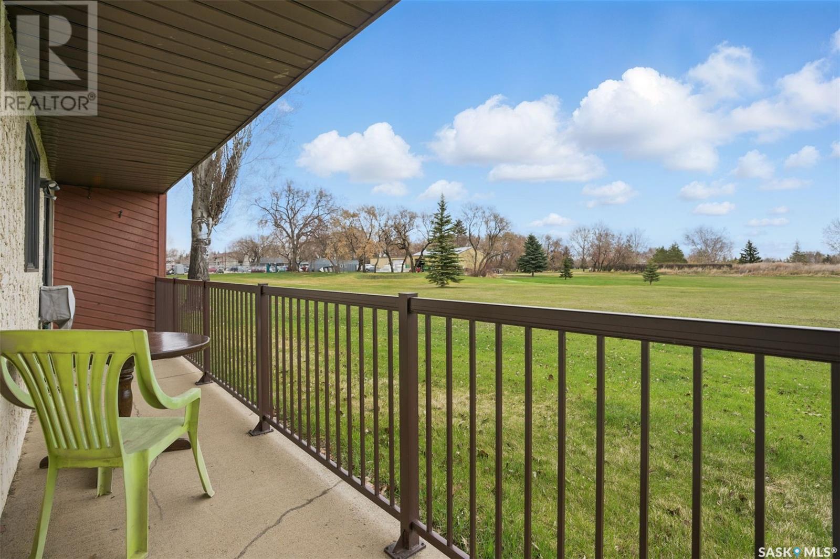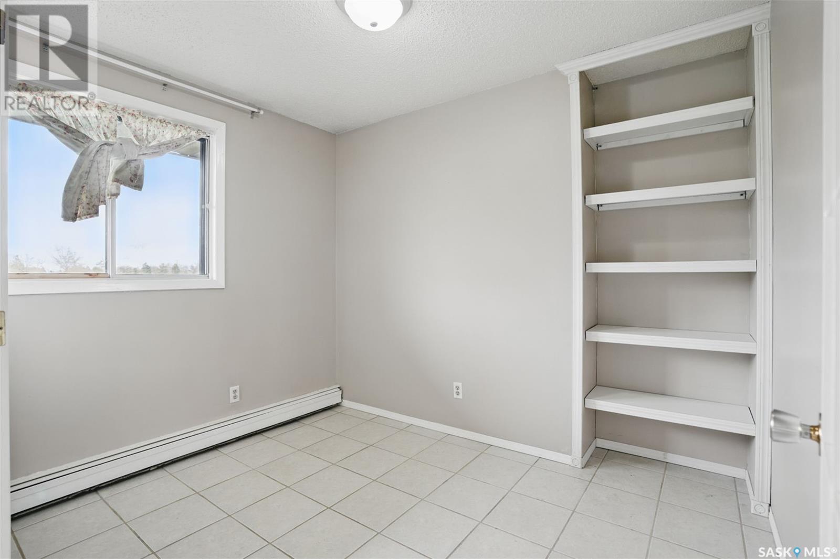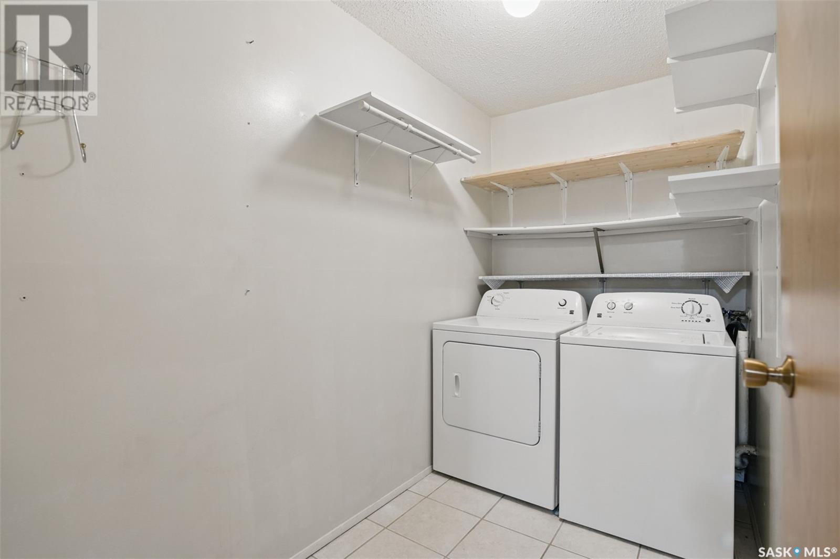115b 4040 8th Street E Saskatoon, Saskatchewan S7H 5L4
$195,000Maintenance,
$465 Monthly
Maintenance,
$465 MonthlyWelcome to 115B-4040 8th Street East!This quiet, well-maintained corner unit offers 3 bedrooms and backs directly onto the Wildwood Golf Course and park, providing a stunning park view. Ideally located close to schools, shopping on 8th Street, and all essential amenities. Enjoy a spacious layout featuring a large living room with a cozy wood-burning fireplace and ceramic tile flooring throughout. The kitchen has been updated with modern cabinets and flooring. One of the bedrooms, currently used as a den, features elegant French doors. This unit includes 1 full bathroom, a generous laundry/storage room, and a large balcony with access from the living room—perfect for enjoying the serene views. A private storage room is conveniently located off the balcony. The complex offers an amenities room and is known for being a quiet and clean building. A perfect choice for comfortable and peaceful living! (id:51699)
Property Details
| MLS® Number | SK004420 |
| Property Type | Single Family |
| Neigbourhood | Wildwood |
| Community Features | Pets Allowed With Restrictions |
| Features | Wheelchair Access, Balcony |
Building
| Bathroom Total | 1 |
| Bedrooms Total | 3 |
| Appliances | Washer, Refrigerator, Dishwasher, Dryer, Window Coverings, Hood Fan, Stove |
| Architectural Style | Low Rise |
| Constructed Date | 1982 |
| Cooling Type | Wall Unit |
| Fireplace Fuel | Wood |
| Fireplace Present | Yes |
| Fireplace Type | Conventional |
| Heating Fuel | Natural Gas |
| Heating Type | Baseboard Heaters, Hot Water |
| Size Interior | 915 Sqft |
| Type | Apartment |
Parking
| Surfaced | 1 |
| Other | |
| Parking Space(s) | 1 |
Land
| Acreage | No |
Rooms
| Level | Type | Length | Width | Dimensions |
|---|---|---|---|---|
| Main Level | Foyer | 3 ft | 8 ft | 3 ft x 8 ft |
| Main Level | Dining Room | 8 ft | 8 ft | 8 ft x 8 ft |
| Main Level | Bedroom | 8 ft | 9 ft ,5 in | 8 ft x 9 ft ,5 in |
| Main Level | Bedroom | 9 ft ,4 in | 8 ft ,2 in | 9 ft ,4 in x 8 ft ,2 in |
| Main Level | Laundry Room | Measurements not available | ||
| Main Level | Kitchen | 7 ft | 9 ft | 7 ft x 9 ft |
| Main Level | Living Room | 11 ft ,8 in | 13 ft | 11 ft ,8 in x 13 ft |
| Main Level | Bedroom | 12 ft ,3 in | 10 ft ,2 in | 12 ft ,3 in x 10 ft ,2 in |
| Main Level | 4pc Bathroom | Measurements not available |
https://www.realtor.ca/real-estate/28251921/115b-4040-8th-street-e-saskatoon-wildwood
Interested?
Contact us for more information


