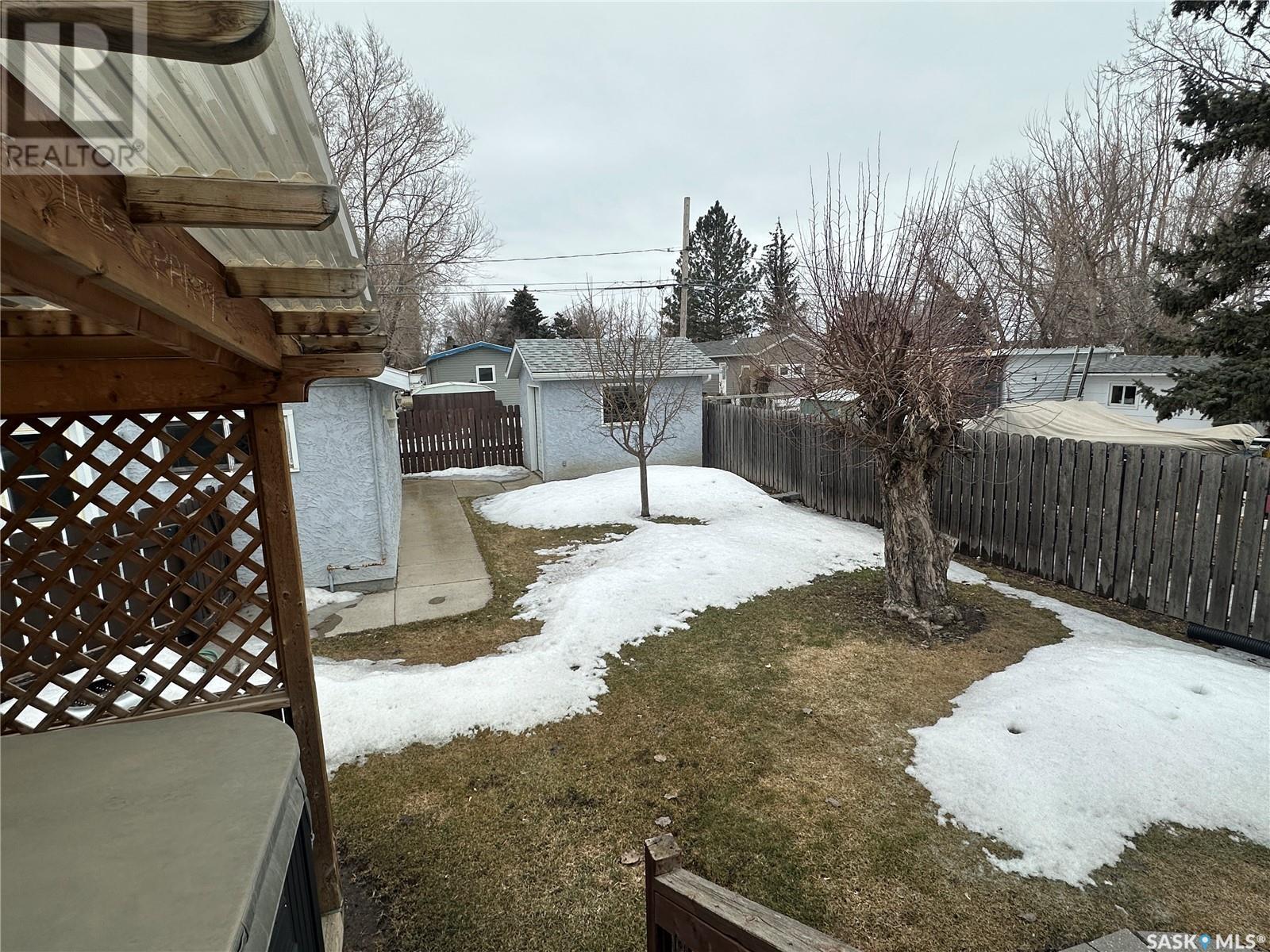2 Bedroom
2 Bathroom
888 sqft
Bungalow
Central Air Conditioning
Forced Air
Lawn
$279,900
This charming and updated home is move-in ready with a bright, renovated kitchen overlooking a beautifully landscaped, fully fenced yard. Step outside onto the large deck with a privacy wall, perfect for entertaining or relaxing in the hot tub under the gazebo. Inside, the living room features a stunning stone accent wall and custom-built cabinets for extra storage. The main floor boasts hardwood and ceramic flooring, adding warmth and durability. The finished basement offers additional living space, including an extra sleeping area, a spacious laundry room, a separate storage room, and a ¾ bath. For hobbyists and DIY enthusiasts, the double detached garage is the perfect space to set up shop. This well-maintained home features a durable stucco exterior and offers plenty of off-street parking, perfect for multiple vehicles, an RV, or guests. If you're looking for a cozy family home, this property has great style, comfort, and practicality. Schedule your showing today! (id:51699)
Property Details
|
MLS® Number
|
SK000448 |
|
Property Type
|
Single Family |
|
Features
|
Treed, Rectangular |
|
Structure
|
Deck |
Building
|
Bathroom Total
|
2 |
|
Bedrooms Total
|
2 |
|
Appliances
|
Washer, Refrigerator, Dishwasher, Dryer, Microwave, Window Coverings, Garage Door Opener Remote(s), Storage Shed, Stove |
|
Architectural Style
|
Bungalow |
|
Basement Development
|
Finished |
|
Basement Type
|
Partial (finished) |
|
Constructed Date
|
1968 |
|
Cooling Type
|
Central Air Conditioning |
|
Heating Fuel
|
Natural Gas |
|
Heating Type
|
Forced Air |
|
Stories Total
|
1 |
|
Size Interior
|
888 Sqft |
|
Type
|
House |
Parking
|
Detached Garage
|
|
|
Heated Garage
|
|
|
Parking Space(s)
|
6 |
Land
|
Acreage
|
No |
|
Fence Type
|
Fence |
|
Landscape Features
|
Lawn |
|
Size Frontage
|
50 Ft |
|
Size Irregular
|
50x120 |
|
Size Total Text
|
50x120 |
Rooms
| Level |
Type |
Length |
Width |
Dimensions |
|
Basement |
Family Room |
19 ft ,2 in |
10 ft ,5 in |
19 ft ,2 in x 10 ft ,5 in |
|
Basement |
Office |
10 ft ,5 in |
6 ft ,9 in |
10 ft ,5 in x 6 ft ,9 in |
|
Basement |
Storage |
9 ft ,8 in |
11 ft ,6 in |
9 ft ,8 in x 11 ft ,6 in |
|
Basement |
Laundry Room |
14 ft ,2 in |
11 ft ,5 in |
14 ft ,2 in x 11 ft ,5 in |
|
Basement |
3pc Bathroom |
8 ft ,9 in |
7 ft ,7 in |
8 ft ,9 in x 7 ft ,7 in |
|
Main Level |
Foyer |
9 ft ,2 in |
9 ft ,5 in |
9 ft ,2 in x 9 ft ,5 in |
|
Main Level |
Kitchen |
11 ft ,7 in |
12 ft ,4 in |
11 ft ,7 in x 12 ft ,4 in |
|
Main Level |
Living Room |
18 ft ,1 in |
11 ft ,3 in |
18 ft ,1 in x 11 ft ,3 in |
|
Main Level |
Bedroom |
8 ft ,8 in |
12 ft ,7 in |
8 ft ,8 in x 12 ft ,7 in |
|
Main Level |
Bedroom |
11 ft ,7 in |
9 ft ,3 in |
11 ft ,7 in x 9 ft ,3 in |
|
Main Level |
3pc Bathroom |
4 ft ,9 in |
8 ft ,2 in |
4 ft ,9 in x 8 ft ,2 in |
https://www.realtor.ca/real-estate/28107450/116-7th-avenue-se-weyburn





























