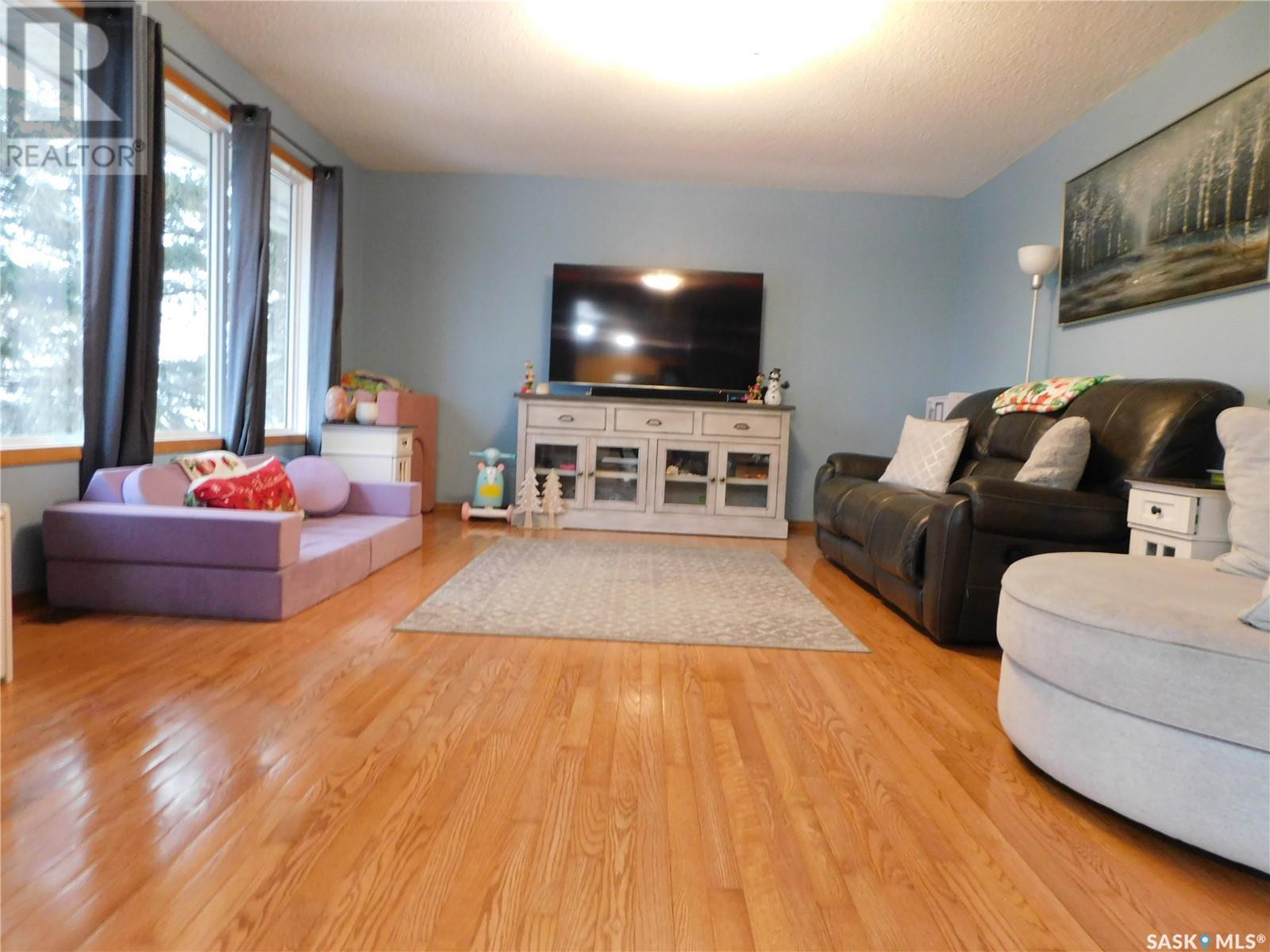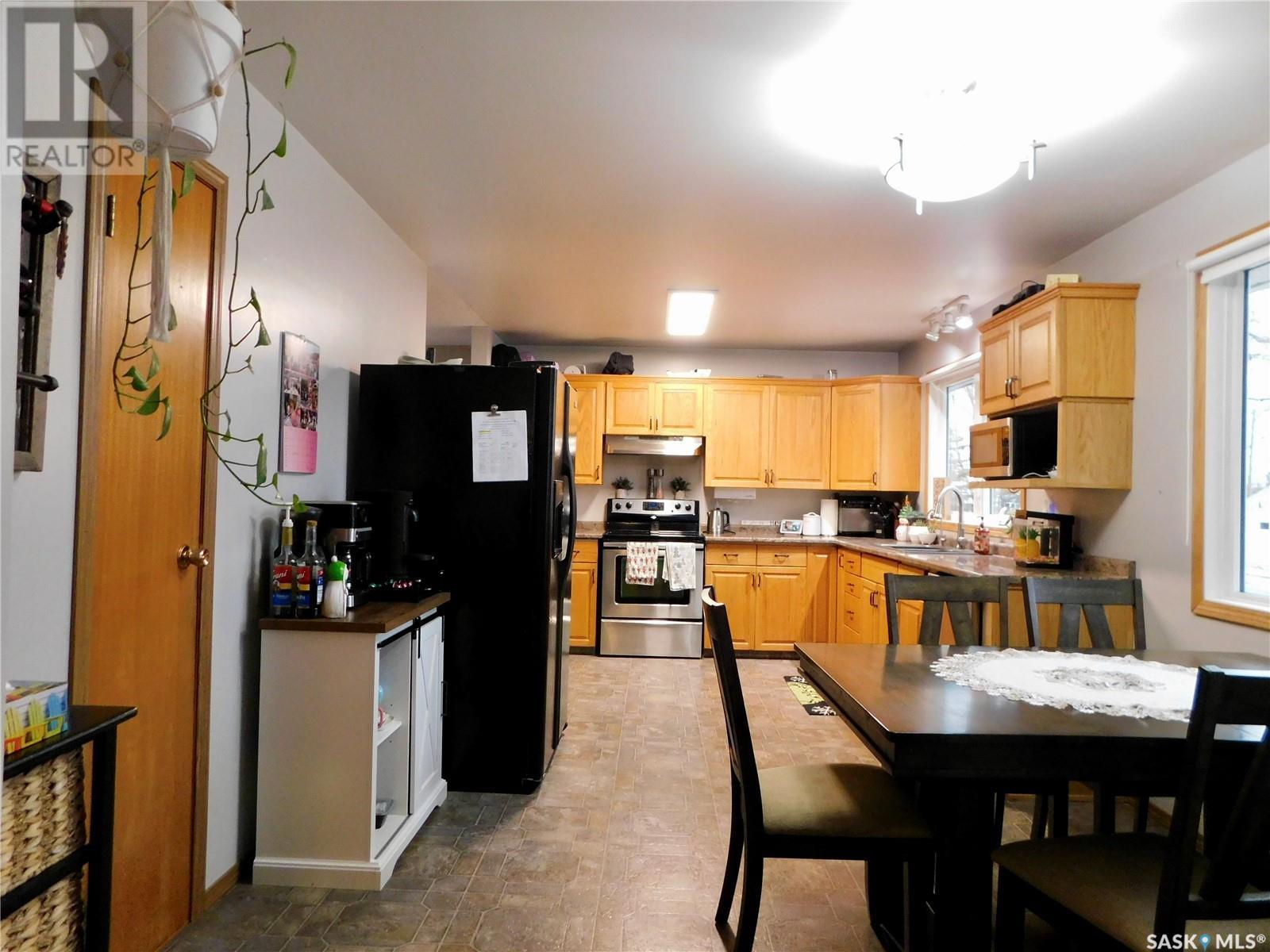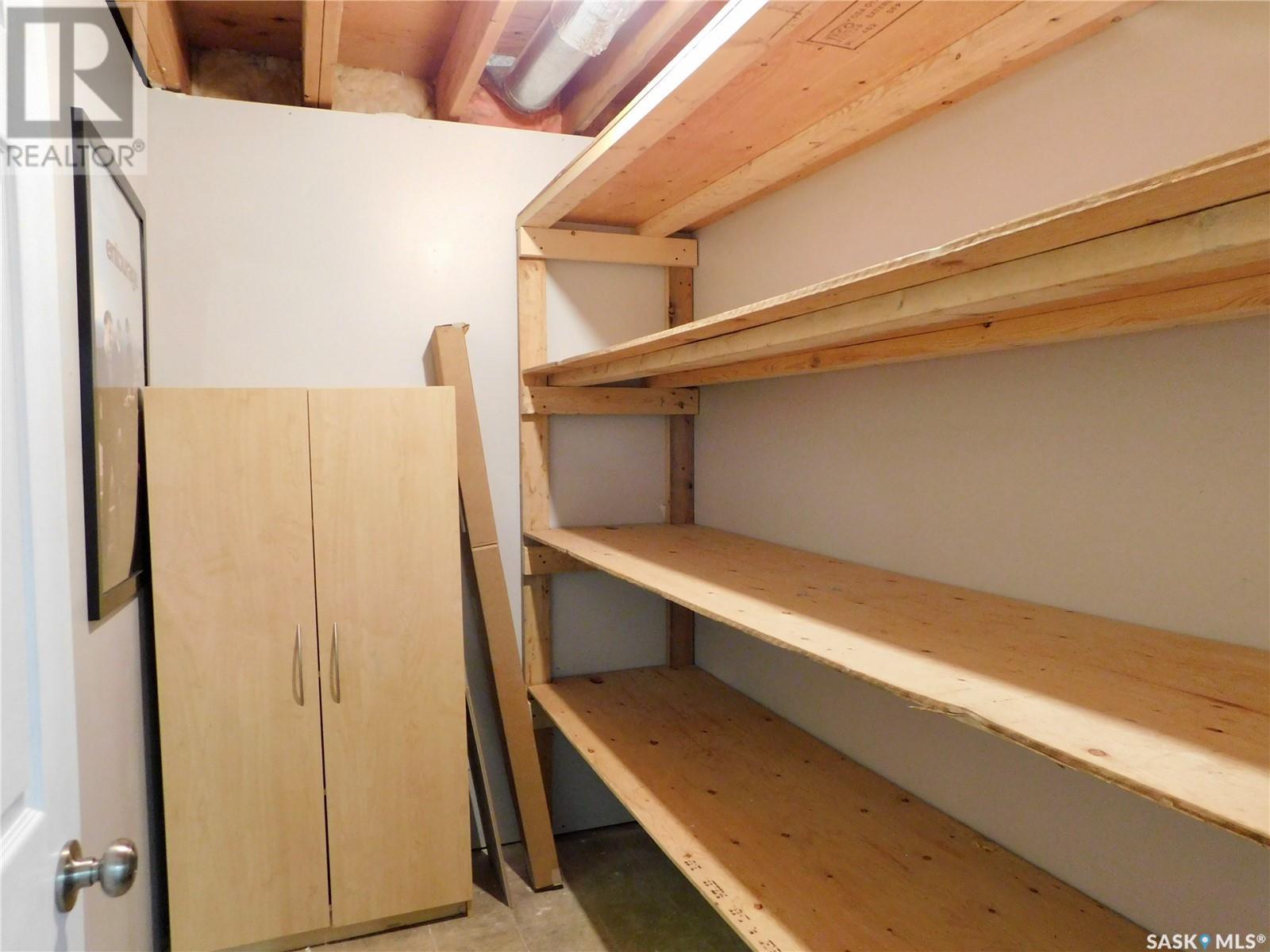3 Bedroom
2 Bathroom
1145 sqft
Bungalow
Central Air Conditioning
Forced Air
Lawn
$159,900
Move-in Ready, Pristine, Finely Updated at 116 Churchill Ave., Coronach, Saskatchewan. This cozy 1975 home features a nice deck on the east side that wraps around part of the north side, three bedrooms on the main floor and a 4-pc bath. One of the bedrooms on the main floor is being used as a laundry room for convenience. As you step into the large kitchen with custom oak cabinets you’ll notice that there are lots of windows for natural light. It’s a semi-open concept of kitchen, dining and hardwood living room. The basement has a cozy family room, a storage room, a den, a 3pc- bath and a large utility room. This property has the convenience of central air. This home has an oversized single garage for working in. Inclusions are Fridge, stove, washer, dryer, garage door opener/controls, window treatment, dishwasher(B.I.), Microwave and RO System. The house and the garage has vinyl siding and the furnace has been upgraded to high efficiency. The yard is fenced and convenient if you have children or have a pet. This could be your affordable dream home so you would not want to miss this gem. Schedule your a showing at your convenience. (id:51699)
Property Details
|
MLS® Number
|
SK988902 |
|
Property Type
|
Single Family |
|
Features
|
Treed, Rectangular |
|
Structure
|
Deck |
Building
|
Bathroom Total
|
2 |
|
Bedrooms Total
|
3 |
|
Appliances
|
Washer, Refrigerator, Dishwasher, Microwave, Window Coverings, Garage Door Opener Remote(s), Stove |
|
Architectural Style
|
Bungalow |
|
Basement Development
|
Finished |
|
Basement Type
|
Full (finished) |
|
Constructed Date
|
1975 |
|
Cooling Type
|
Central Air Conditioning |
|
Heating Fuel
|
Natural Gas |
|
Heating Type
|
Forced Air |
|
Stories Total
|
1 |
|
Size Interior
|
1145 Sqft |
|
Type
|
House |
Parking
|
Detached Garage
|
|
|
Parking Pad
|
|
|
Parking Space(s)
|
4 |
Land
|
Acreage
|
No |
|
Fence Type
|
Fence |
|
Landscape Features
|
Lawn |
|
Size Frontage
|
68 Ft |
|
Size Irregular
|
7480.00 |
|
Size Total
|
7480 Sqft |
|
Size Total Text
|
7480 Sqft |
Rooms
| Level |
Type |
Length |
Width |
Dimensions |
|
Basement |
Family Room |
21 ft ,3 in |
17 ft |
21 ft ,3 in x 17 ft |
|
Basement |
Den |
9 ft ,9 in |
11 ft ,10 in |
9 ft ,9 in x 11 ft ,10 in |
|
Basement |
3pc Bathroom |
4 ft ,10 in |
7 ft ,10 in |
4 ft ,10 in x 7 ft ,10 in |
|
Basement |
Storage |
5 ft ,4 in |
7 ft ,10 in |
5 ft ,4 in x 7 ft ,10 in |
|
Basement |
Utility Room |
15 ft ,9 in |
11 ft ,9 in |
15 ft ,9 in x 11 ft ,9 in |
|
Main Level |
Kitchen |
10 ft ,6 in |
11 ft ,2 in |
10 ft ,6 in x 11 ft ,2 in |
|
Main Level |
Dining Room |
10 ft ,6 in |
7 ft ,11 in |
10 ft ,6 in x 7 ft ,11 in |
|
Main Level |
Living Room |
13 ft ,11 in |
19 ft ,3 in |
13 ft ,11 in x 19 ft ,3 in |
|
Main Level |
Primary Bedroom |
12 ft ,7 in |
9 ft ,7 in |
12 ft ,7 in x 9 ft ,7 in |
|
Main Level |
4pc Bathroom |
4 ft ,5 in |
7 ft ,11 in |
4 ft ,5 in x 7 ft ,11 in |
|
Main Level |
Bedroom |
9 ft ,3 in |
9 ft ,2 in |
9 ft ,3 in x 9 ft ,2 in |
|
Main Level |
Bedroom |
9 ft ,1 in |
9 ft ,2 in |
9 ft ,1 in x 9 ft ,2 in |
https://www.realtor.ca/real-estate/27691544/116-churchill-avenue-coronach







































