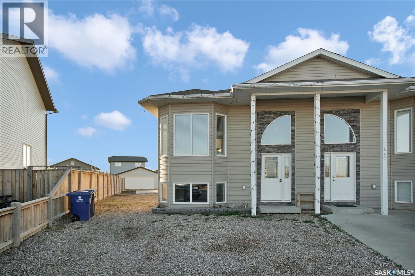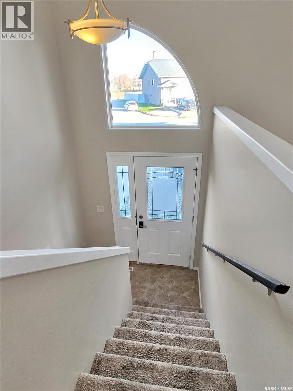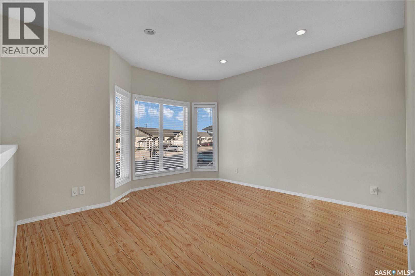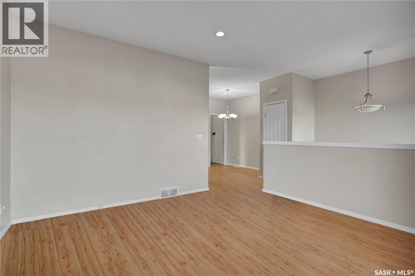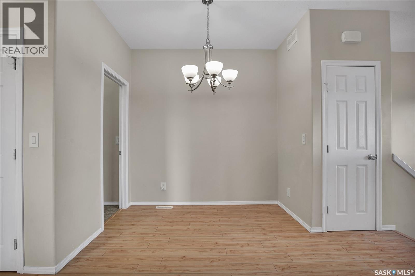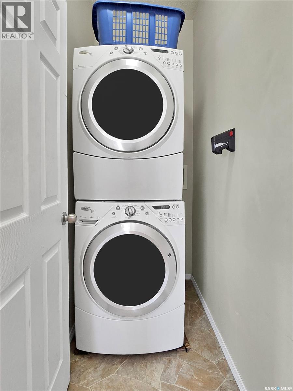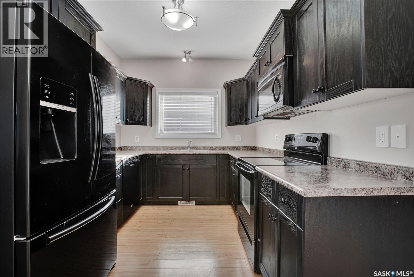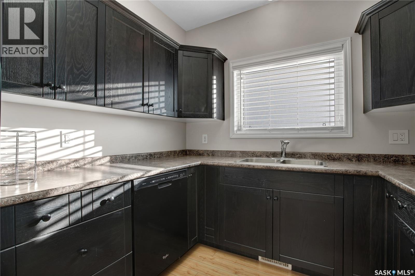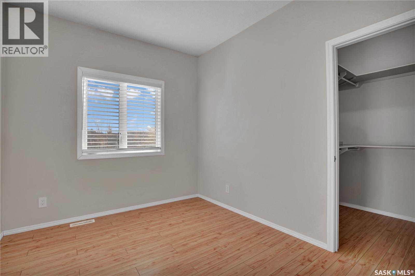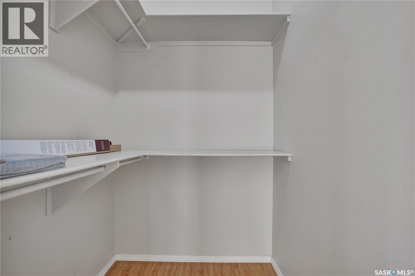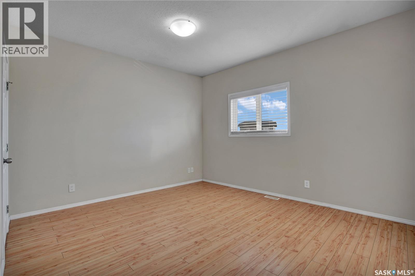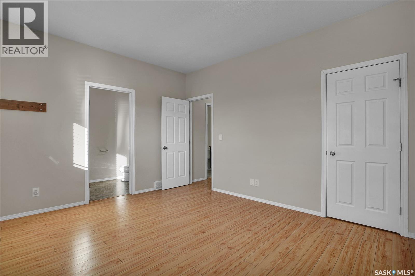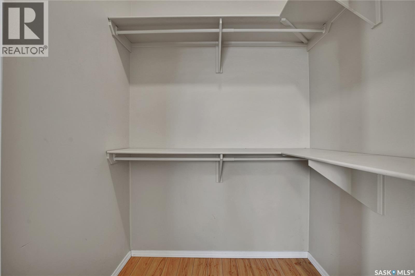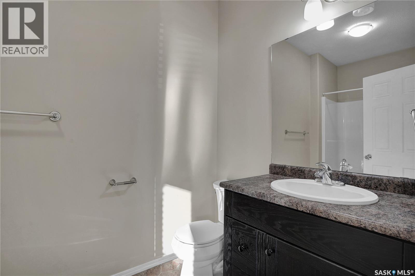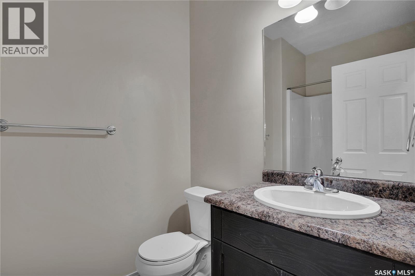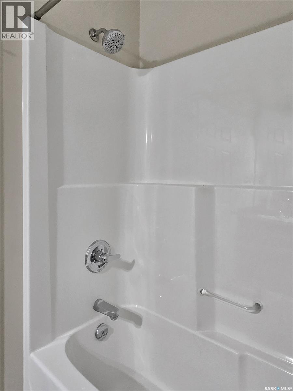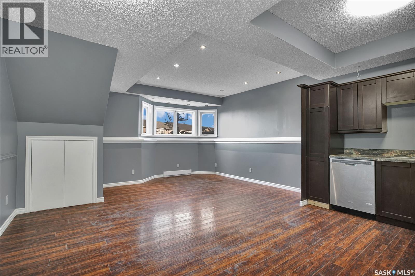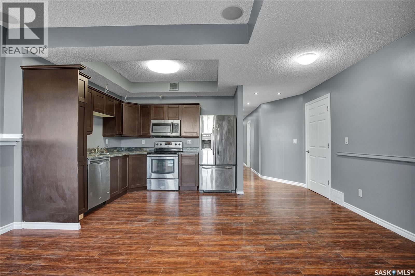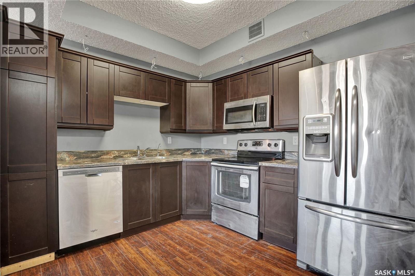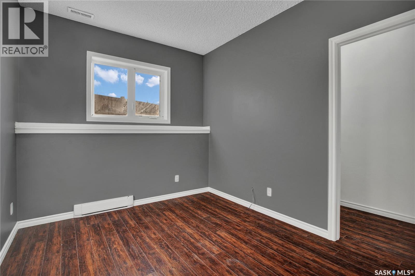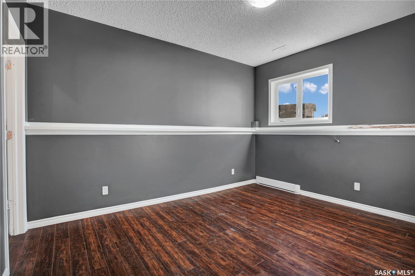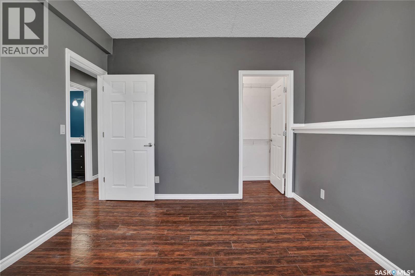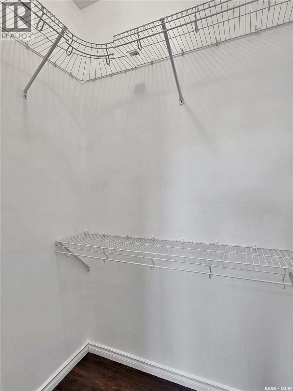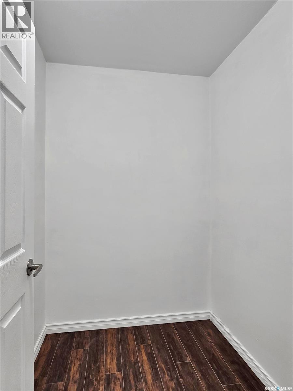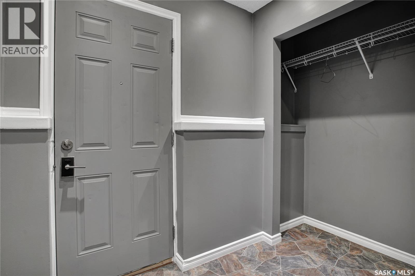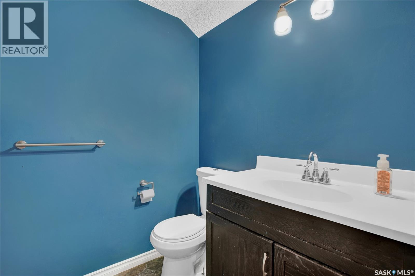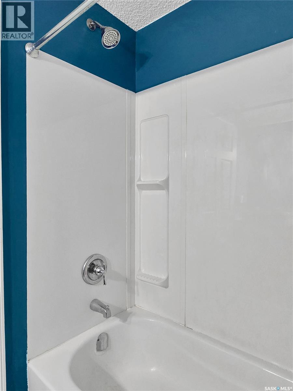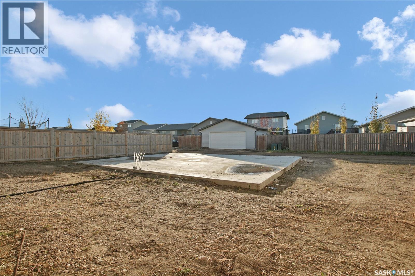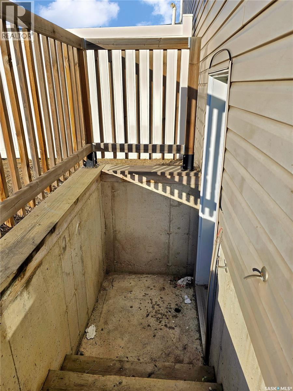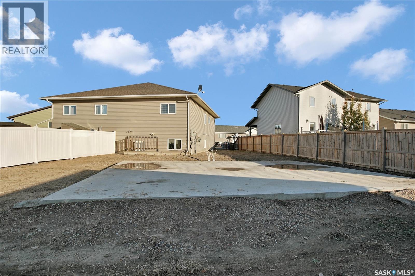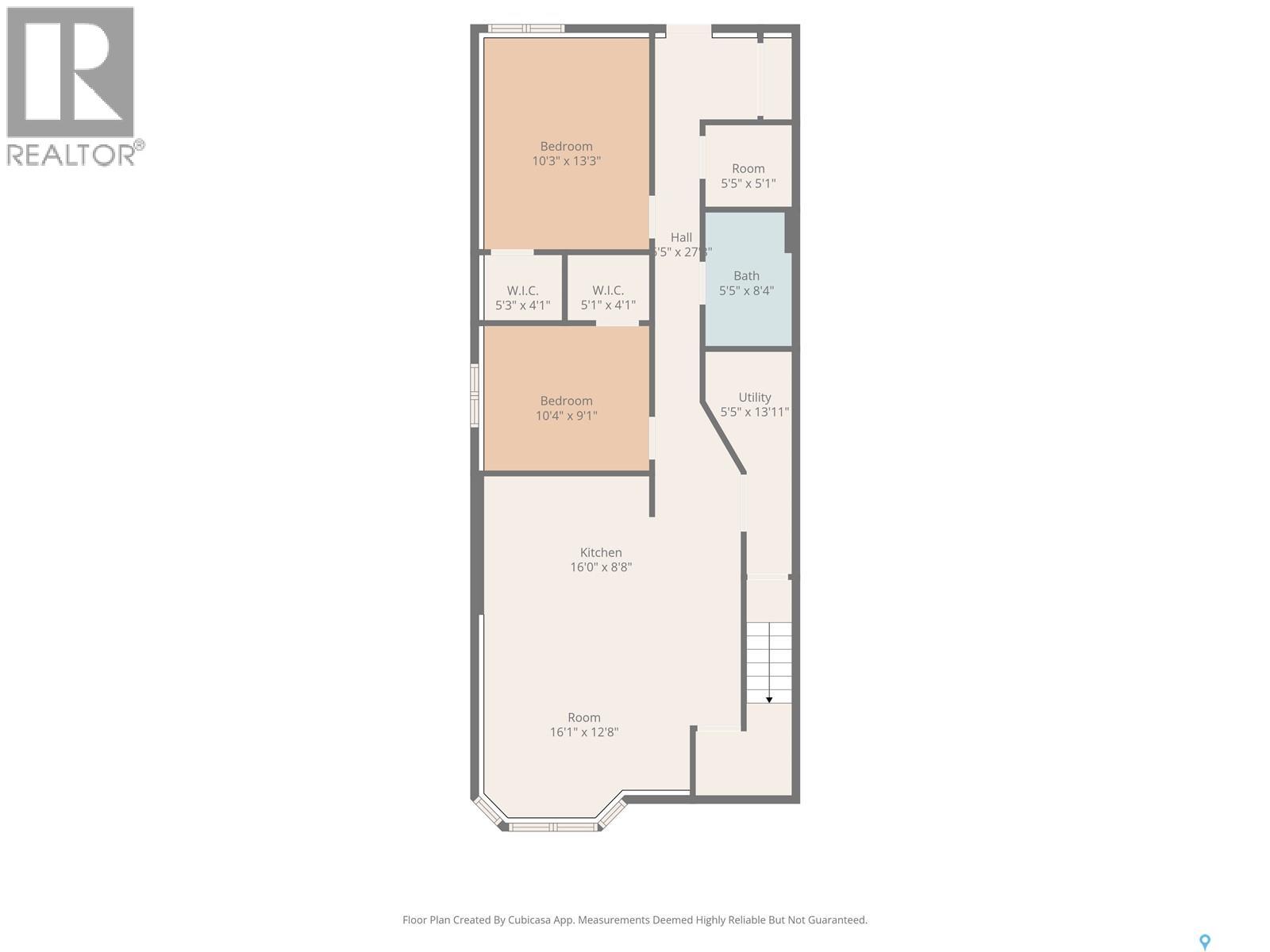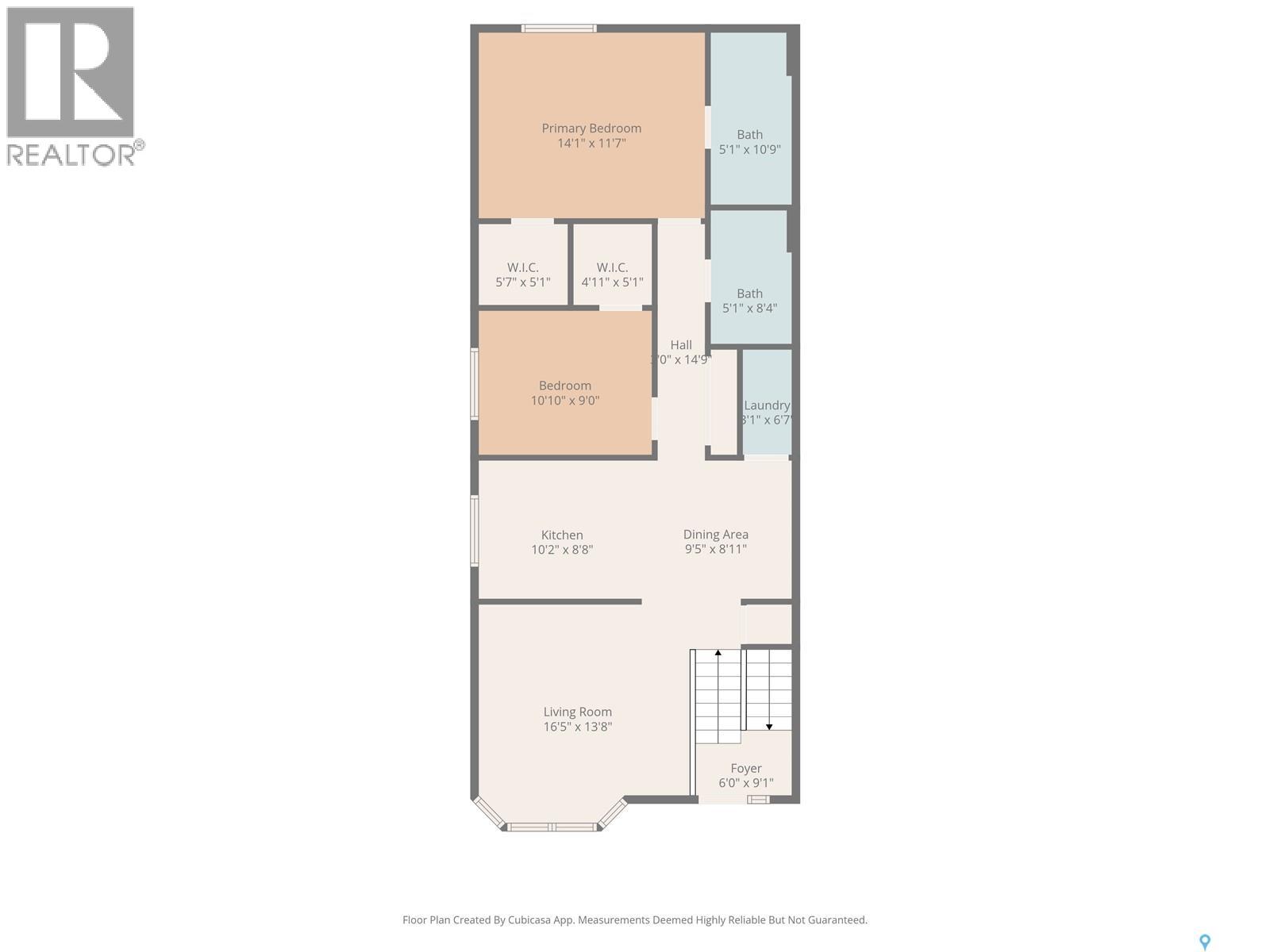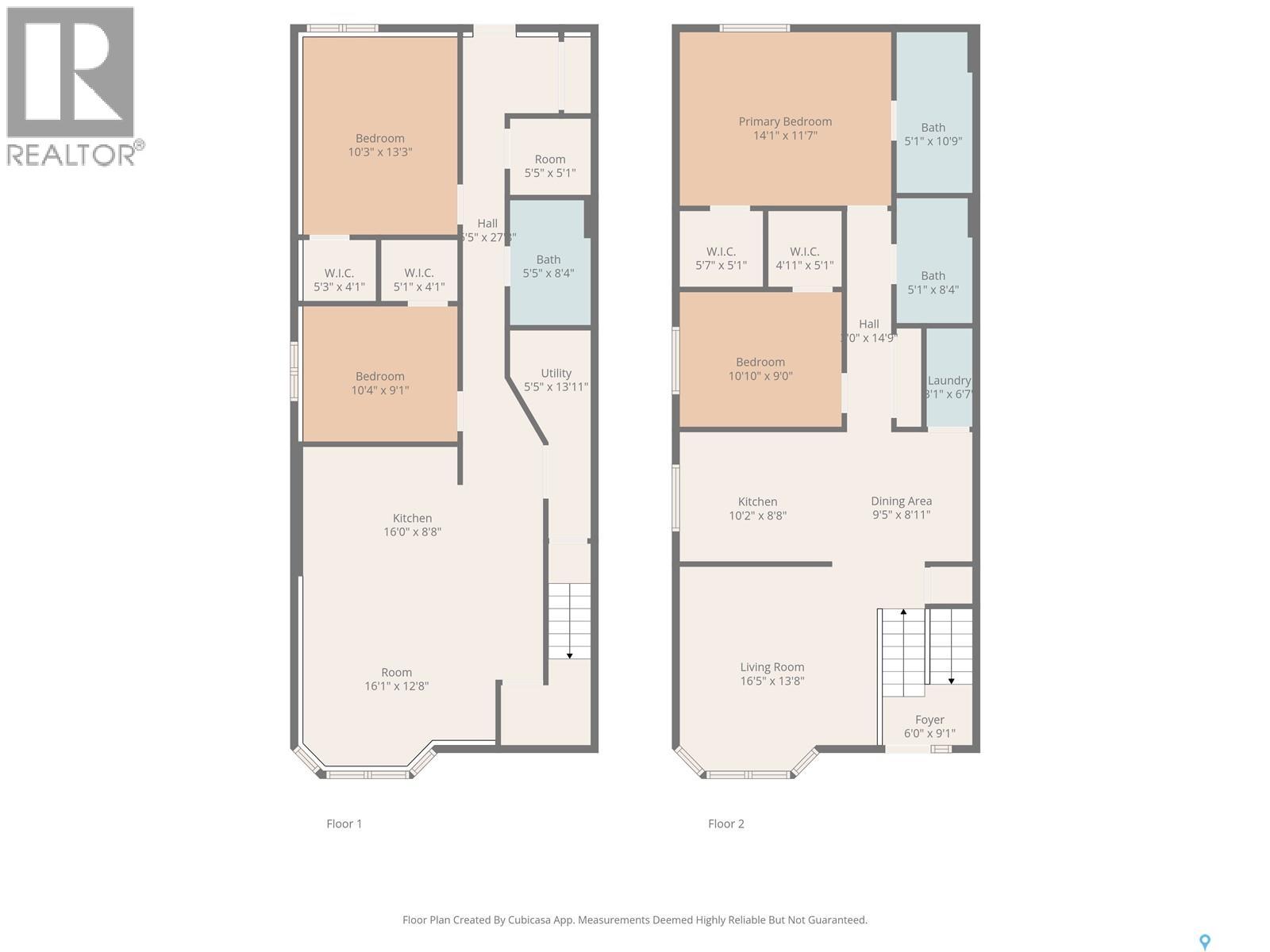116 Guenther Crescent Warman, Saskatchewan S0K 4S1
$374,900
Welcome to this fantastic half duplex in Warman! This well-designed home offers a functional layout with a basement suite, perfect for investors, first-time buyers, or those looking to offset their mortgage. The main floor features 2 spacious bedrooms, including a large primary suite with its own private ensuite and generous closet space. The bright, open-concept living area connects the kitchen, dining, and living spaces seamlessly, ideal for everyday living or entertaining. Downstairs, you’ll find a self-contained 2-bedroom suite with a modern kitchen, full bathroom, and a space separate laundry, providing excellent rental potential or extra space for family. Situated on a pie-shaped lot with plenty of room to enjoy the outdoors, this property also offers a rear garage pad ready for future development and two front parking spaces in the front for convenience. Located close to parks, schools, and amenities, this home combines comfort, functionality, and great value in one package! (id:51699)
Open House
This property has open houses!
11:00 am
Ends at:1:00 pm
Property Details
| MLS® Number | SK021091 |
| Property Type | Single Family |
| Features | Irregular Lot Size, Double Width Or More Driveway |
Building
| Bathroom Total | 3 |
| Bedrooms Total | 4 |
| Appliances | Washer, Refrigerator, Dishwasher, Dryer, Stove |
| Architectural Style | Bi-level |
| Basement Development | Finished |
| Basement Type | Full (finished) |
| Constructed Date | 2012 |
| Construction Style Attachment | Semi-detached |
| Heating Fuel | Natural Gas |
| Size Interior | 1047 Sqft |
Parking
| Parking Pad | |
| Gravel | |
| Parking Space(s) | 4 |
Land
| Acreage | No |
| Size Frontage | 23 Ft ,6 In |
| Size Irregular | 23.6xarc |
| Size Total Text | 23.6xarc |
Rooms
| Level | Type | Length | Width | Dimensions |
|---|---|---|---|---|
| Basement | Living Room | 12'8'' x 16'1'' | ||
| Basement | Kitchen | 8'8'' x 16'0'' | ||
| Basement | Bedroom | 9'1'' x 10'4'' | ||
| Basement | Bedroom | 13'3'' x 10'3'' | ||
| Basement | 4pc Bathroom | 8'4'' x 5'5'' | ||
| Basement | Storage | Measurements not available | ||
| Basement | Foyer | Measurements not available | ||
| Basement | Other | 13'11'' x 5'5'' | ||
| Main Level | Living Room | 13'8'' x 16'5'' | ||
| Main Level | Kitchen | 8'8'' x 10'2'' | ||
| Main Level | Dining Room | 8'11'' x 9'5'' | ||
| Main Level | 4pc Bathroom | 8'4'' x 5'1'' | ||
| Main Level | Bedroom | 9'0'' x 10'10'' | ||
| Main Level | Bedroom | 11'7'' x 14'1'' | ||
| Main Level | 4pc Ensuite Bath | 10'9'' x 5'1'' |
https://www.realtor.ca/real-estate/29002015/116-guenther-crescent-warman
Interested?
Contact us for more information

