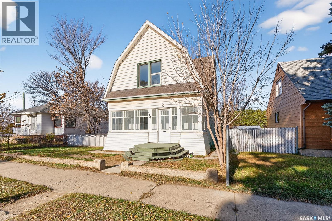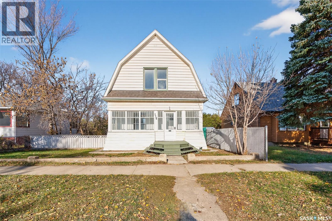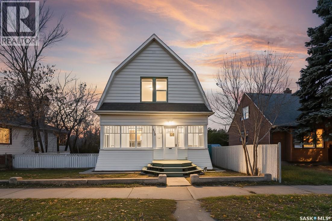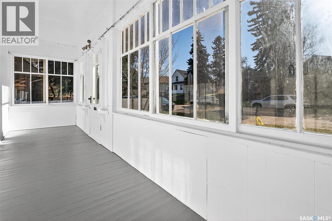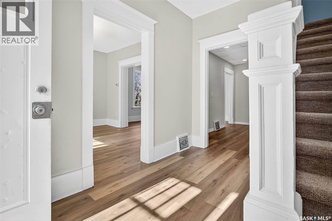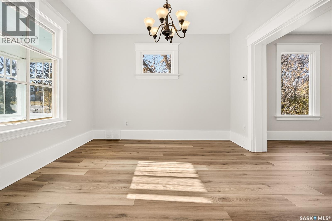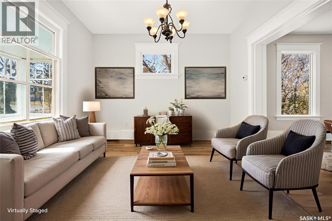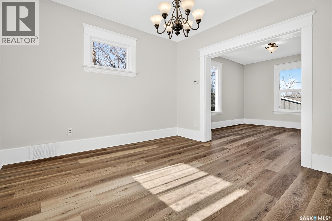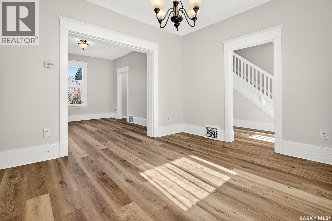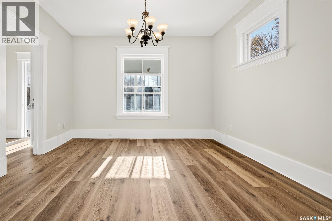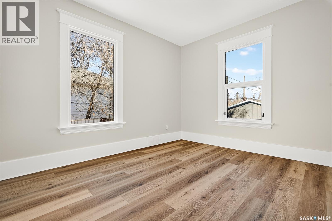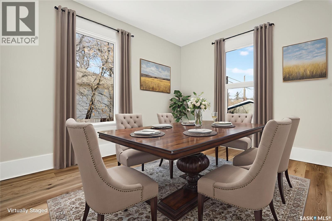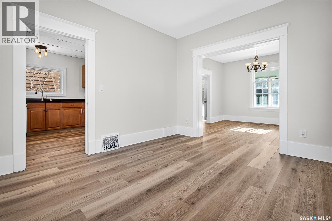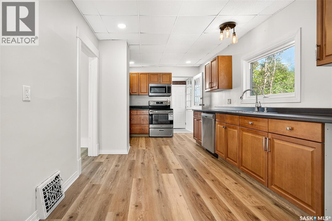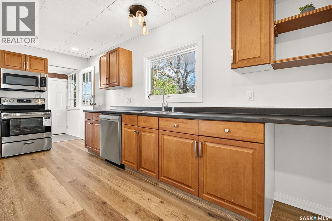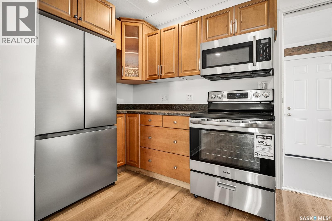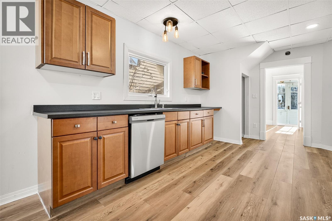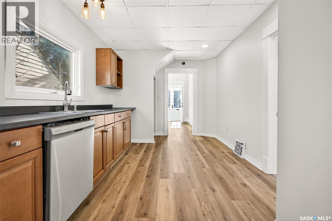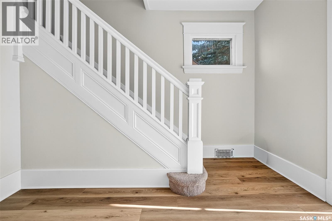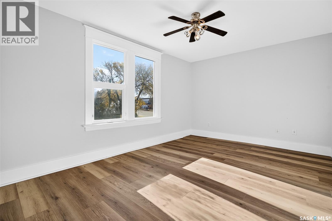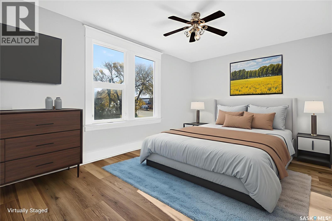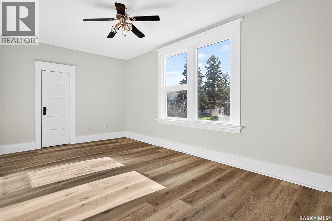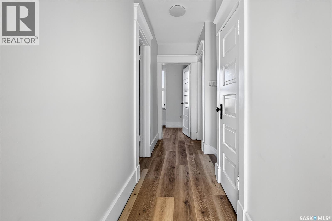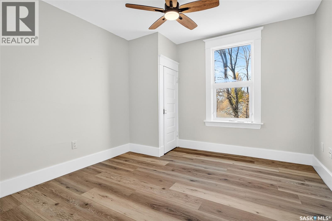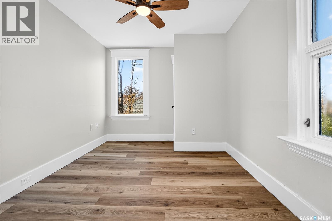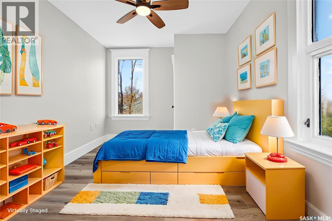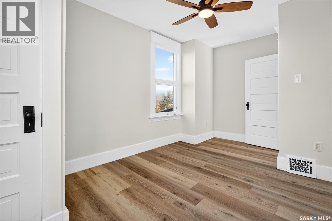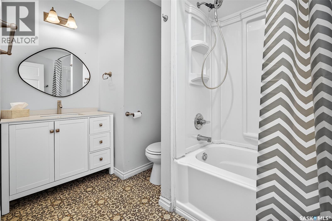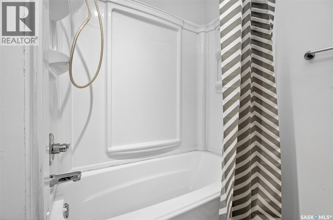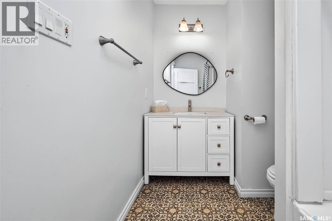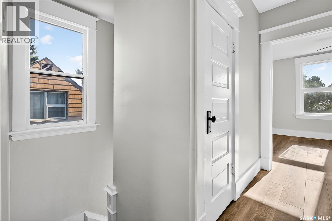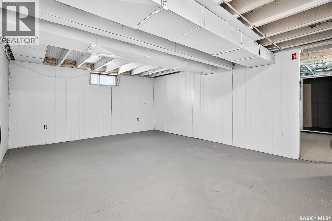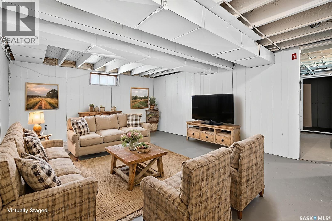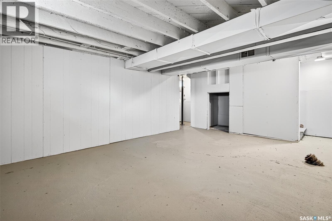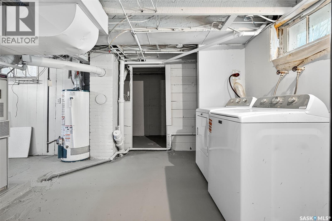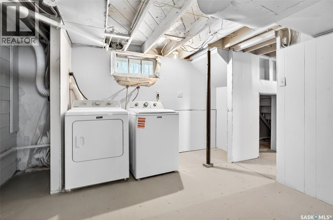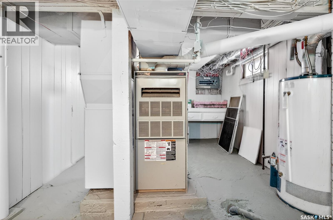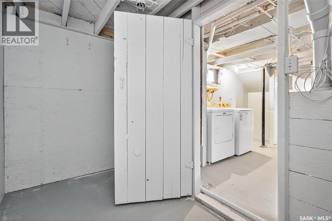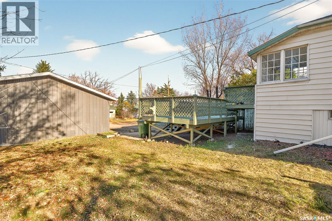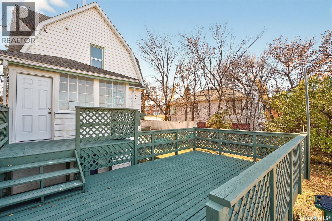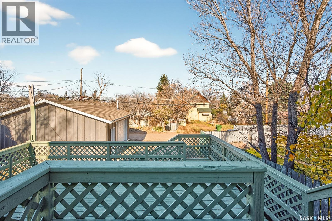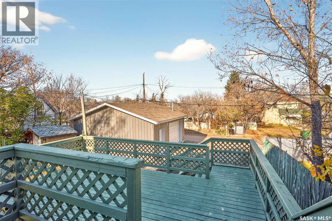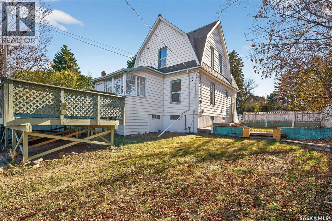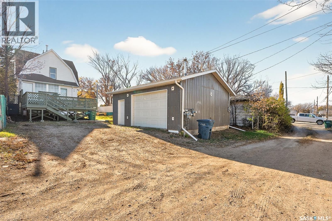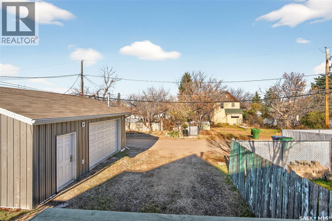116 Iroquois Street E Moose Jaw, Saskatchewan S6H 4T2
3 Bedroom
1 Bathroom
1029 sqft
Forced Air
$219,900
This charming 3-bedroom, 1-bath home is perfect for a first-time buyer or as a revenue property. Step inside to find fresh paint throughout, all-new flooring, and a fully renovated kitchen featuring updated cupboards and new appliances. The bathroom has also been beautifully updated, making this home truly move-in ready. Outside, you’ll love the large heated garage with a 220-amp panel—ideal for hobbies, storage, or a workshop. Conveniently located close to a school, playground, grocery store, and bakery, this home offers comfort, value, and convenience all in one. (id:51699)
Property Details
| MLS® Number | SK021939 |
| Property Type | Single Family |
| Neigbourhood | Westmount/Elsom |
| Structure | Deck |
Building
| Bathroom Total | 1 |
| Bedrooms Total | 3 |
| Appliances | Washer, Refrigerator, Dishwasher, Dryer, Microwave, Stove |
| Basement Development | Partially Finished |
| Basement Type | Full (partially Finished) |
| Constructed Date | 1912 |
| Heating Fuel | Natural Gas |
| Heating Type | Forced Air |
| Stories Total | 2 |
| Size Interior | 1029 Sqft |
| Type | House |
Parking
| Detached Garage | |
| Heated Garage | |
| Parking Space(s) | 4 |
Land
| Acreage | No |
| Size Frontage | 50 Ft |
| Size Irregular | 6250.00 |
| Size Total | 6250 Sqft |
| Size Total Text | 6250 Sqft |
Rooms
| Level | Type | Length | Width | Dimensions |
|---|---|---|---|---|
| Second Level | Bedroom | 10' 8" x 10' 3" | ||
| Second Level | Bedroom | 11' x 9' 4" | ||
| Second Level | Bedroom | 16' x 10' 8" | ||
| Second Level | 4pc Bathroom | Measurements not available | ||
| Basement | Other | 13' x 17' 7" | ||
| Main Level | Living Room | 12' x 11' 7" | ||
| Main Level | Kitchen | 9' 8" x 16' 8" | ||
| Main Level | Dining Room | 11' x 12' 8" |
https://www.realtor.ca/real-estate/29044725/116-iroquois-street-e-moose-jaw-westmountelsom
Interested?
Contact us for more information

