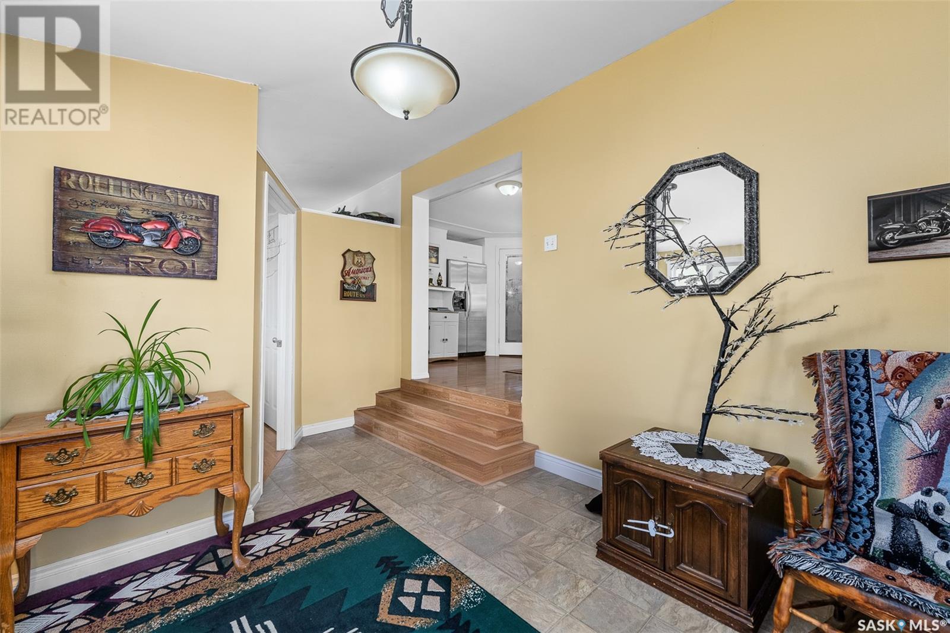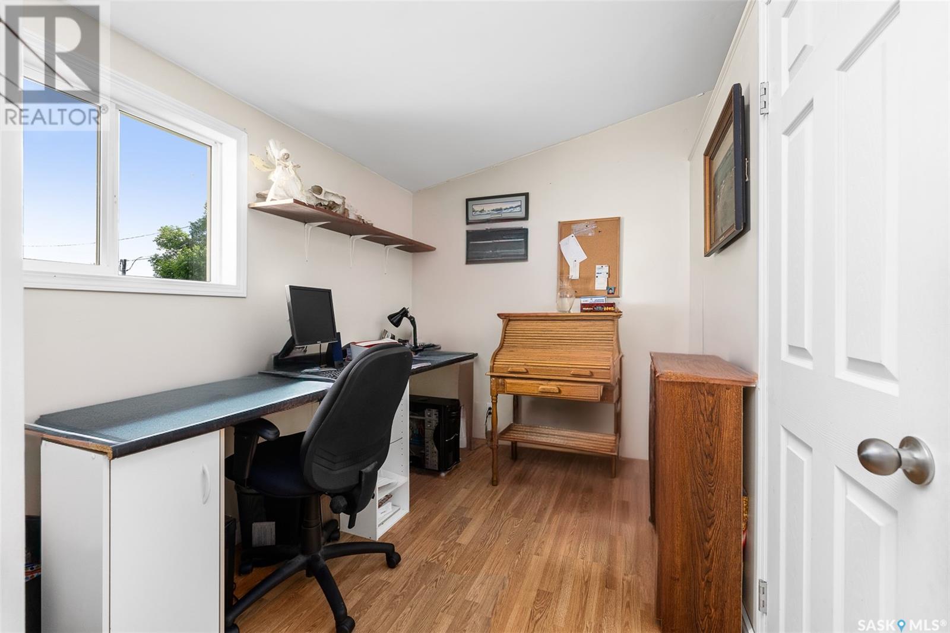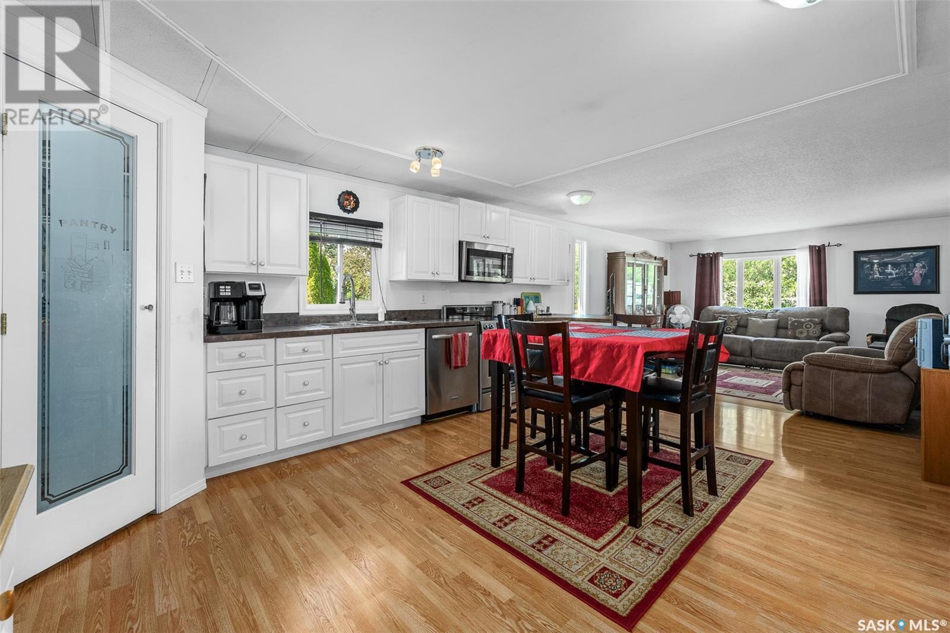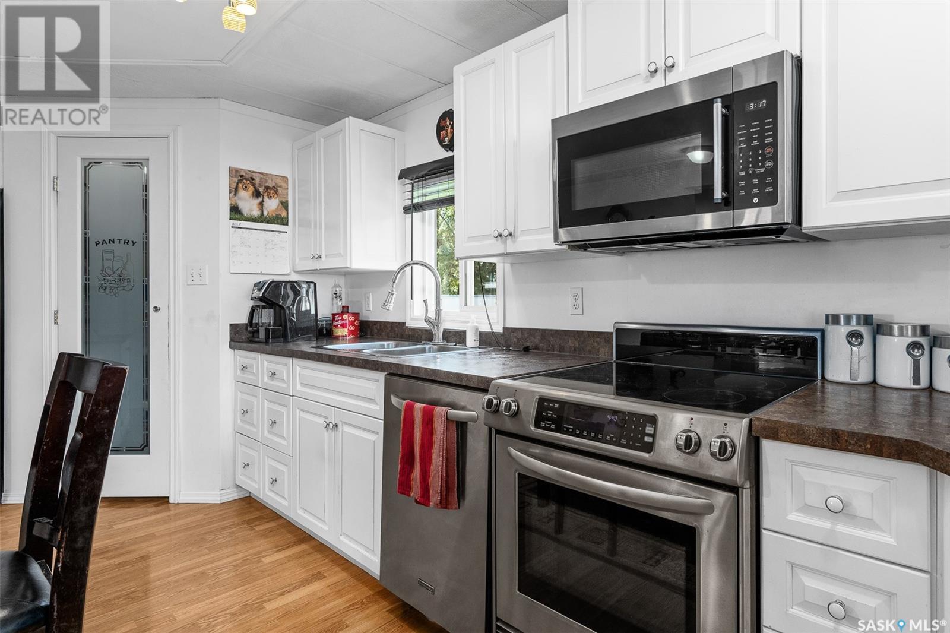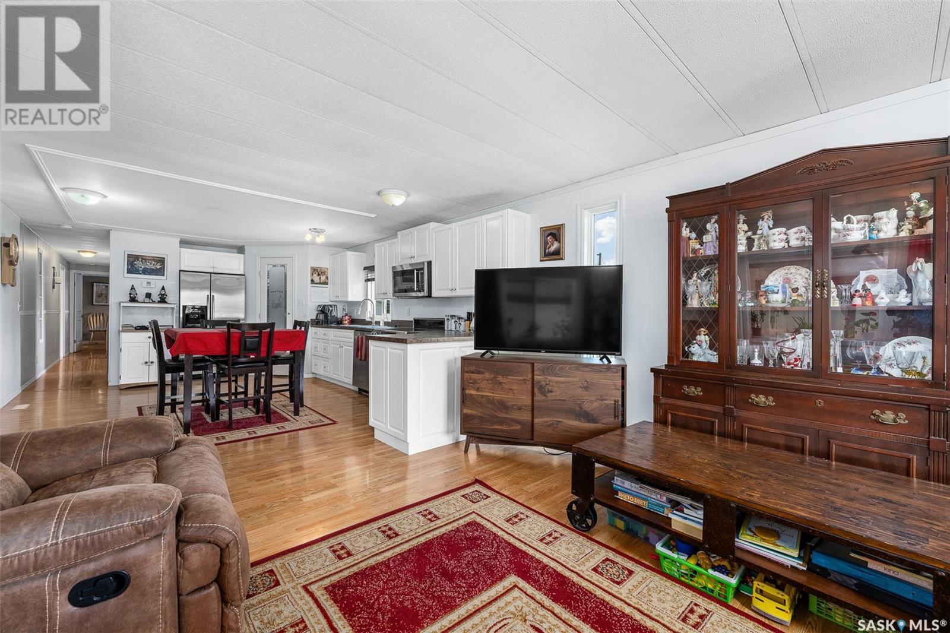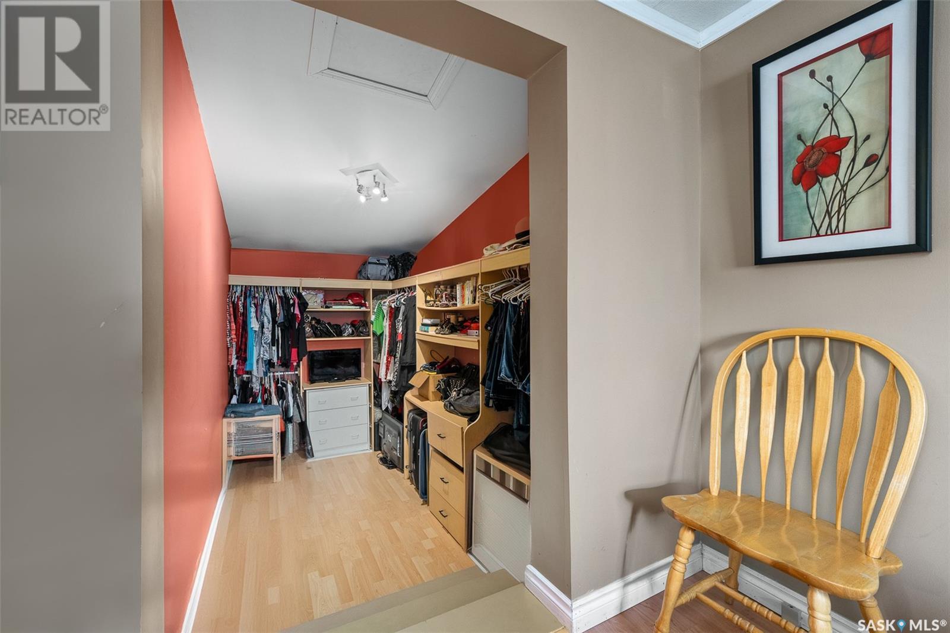4 Bedroom
1 Bathroom
1516 sqft
Mobile Home
Baseboard Heaters, Forced Air
Lawn, Garden Area
$157,900
Check out this super cute mobile home in Caronport - this 4 bedroom and 1 bath home boasts over 1,500 sq.ft of space as well as a 14' x 22' garage built in 2014. One of the nicest curb appeals on the block - the covered front porch will be the perfect place for you to enjoy your morning coffee. Heading inside you are greeted by a spacious entrance. Off one side you have the first bedroom currently being used as an office. Heading up a couple steps you are greeted by a huge eat-in kitchen and open concept living area - super bright, lots of counter space and a stainless steal appliance package. Heading down the hall you will find 2 spacious bedrooms one with a massive walk-in closet. There is also a 4 piece bathroom with a tiled shower and laundry in it. There is also a massive bedroom that could be utilized as a family room instead that has patio doors leading out to your deck and fully fenced yard. One of the only mobile homes to have a garage! There is also a concrete driveway and a storage shed. This home will impress! Located just 15 minutes from Moose Jaw; Caronport has a K-12 school, post office, gas station and C store. Reach out today to book your showing! (id:51699)
Property Details
|
MLS® Number
|
SK975199 |
|
Property Type
|
Single Family |
|
Features
|
Treed, Rectangular, Double Width Or More Driveway |
|
Structure
|
Deck |
Building
|
Bathroom Total
|
1 |
|
Bedrooms Total
|
4 |
|
Appliances
|
Washer, Refrigerator, Dishwasher, Dryer, Microwave, Window Coverings, Garage Door Opener Remote(s), Storage Shed, Stove |
|
Architectural Style
|
Mobile Home |
|
Basement Development
|
Not Applicable |
|
Basement Type
|
Crawl Space (not Applicable) |
|
Constructed Date
|
1977 |
|
Heating Fuel
|
Electric, Natural Gas |
|
Heating Type
|
Baseboard Heaters, Forced Air |
|
Size Interior
|
1516 Sqft |
|
Type
|
Mobile Home |
Parking
|
Detached Garage
|
|
|
R V
|
|
|
Gravel
|
|
|
Parking Space(s)
|
4 |
Land
|
Acreage
|
No |
|
Fence Type
|
Fence |
|
Landscape Features
|
Lawn, Garden Area |
Rooms
| Level |
Type |
Length |
Width |
Dimensions |
|
Main Level |
Foyer |
|
|
11'2" x 10' |
|
Main Level |
Bedroom |
|
|
12'1" x 7'1" |
|
Main Level |
Living Room |
|
|
13'8" x 13'3" |
|
Main Level |
Kitchen/dining Room |
|
|
16'10" x 13'3" |
|
Main Level |
Bedroom |
|
|
11'6" x 10'2" |
|
Main Level |
Laundry Room |
|
|
10'2" x 7'9" |
|
Main Level |
Primary Bedroom |
|
|
13'3" x 9'11" |
|
Main Level |
Storage |
|
|
11'2" x 6'4" |
|
Main Level |
Bedroom |
|
|
22' x 11'2" |
https://www.realtor.ca/real-estate/27115670/116-larch-street-caronport



