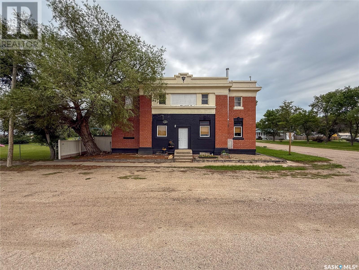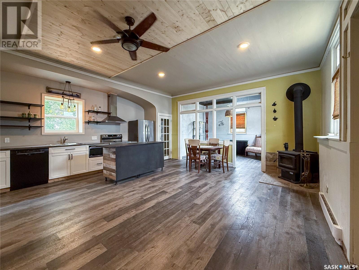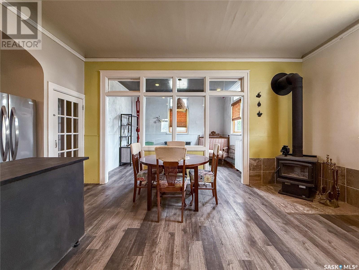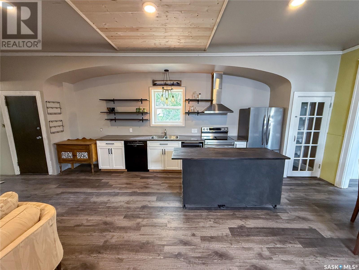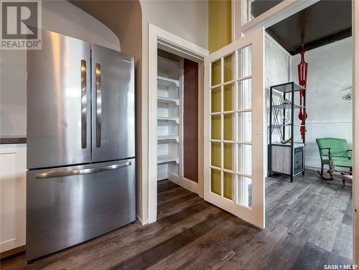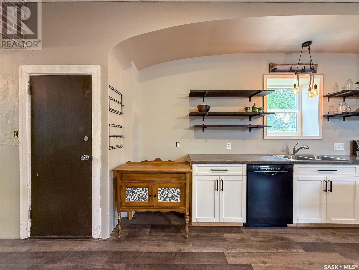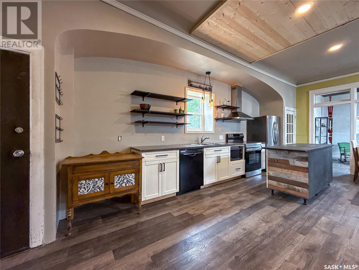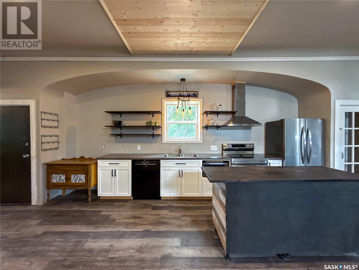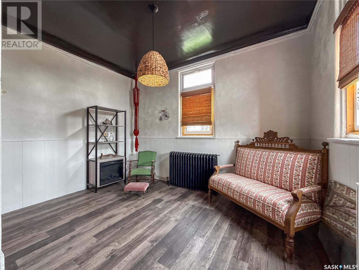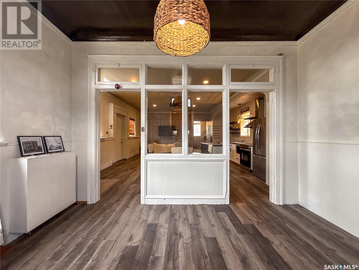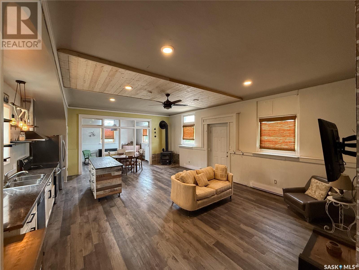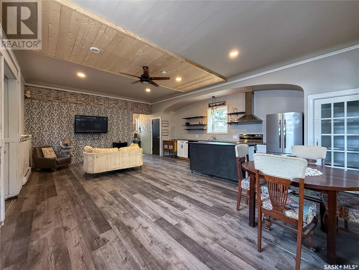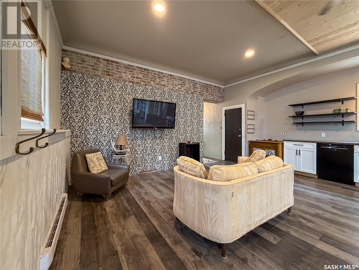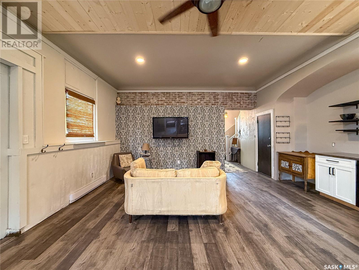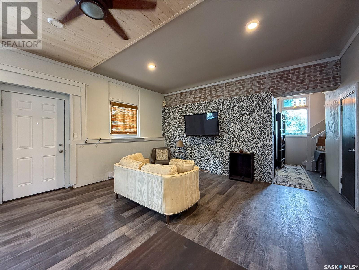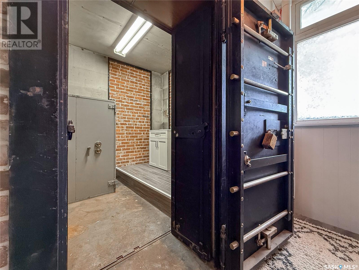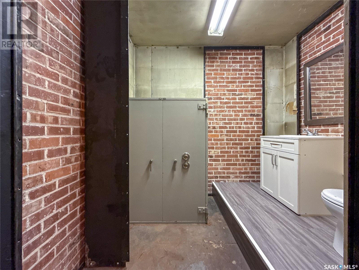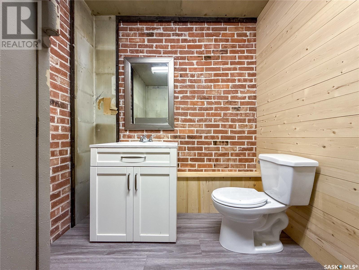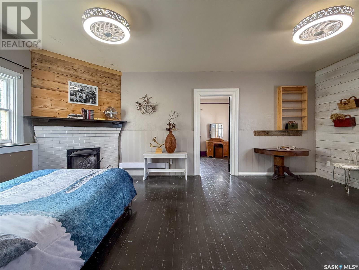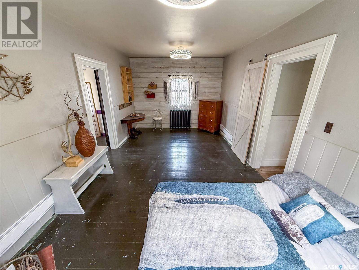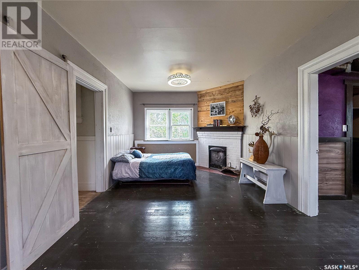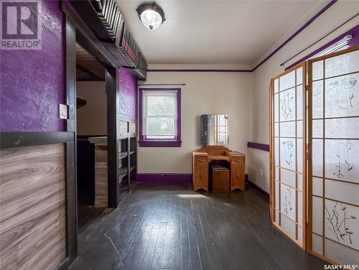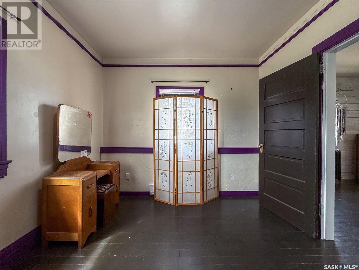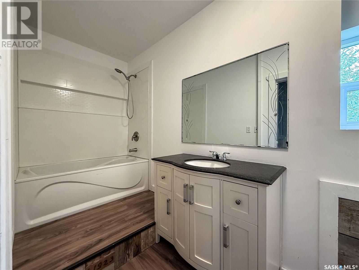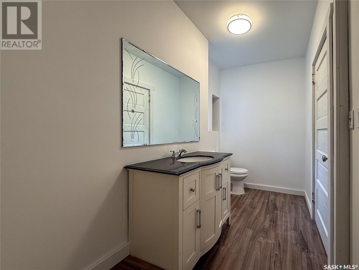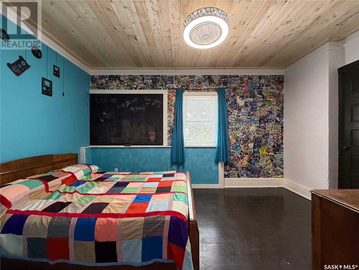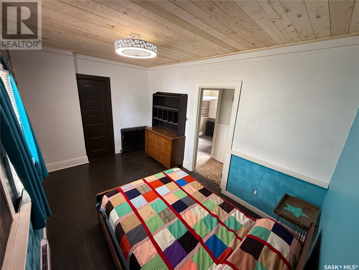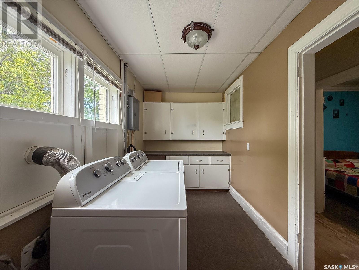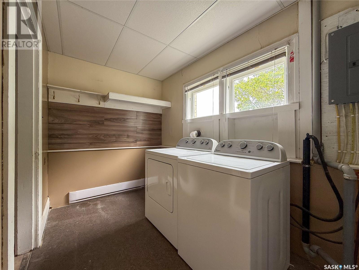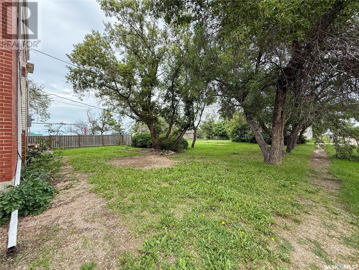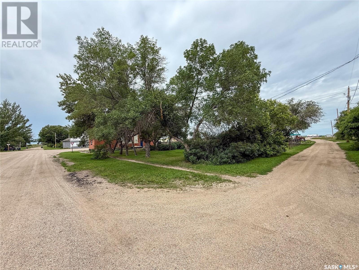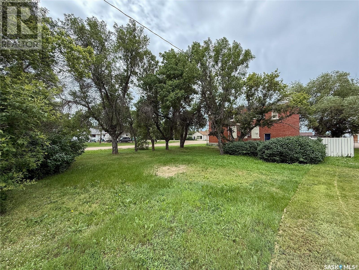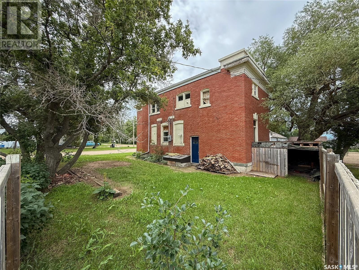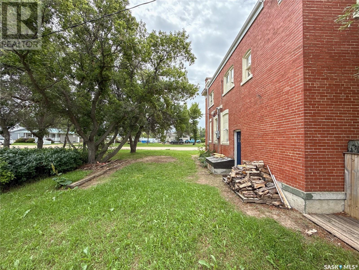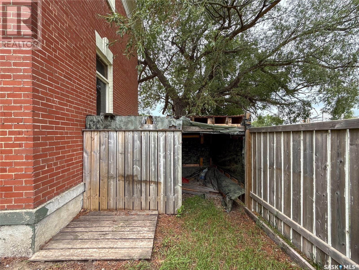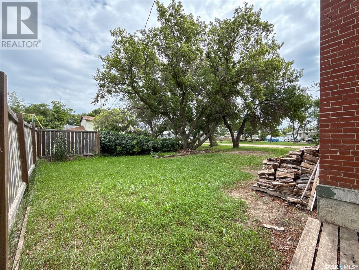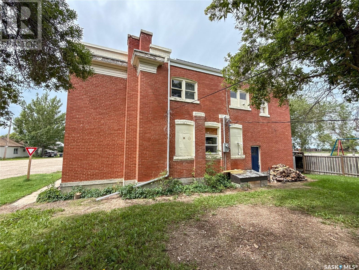2 Bedroom
2 Bathroom
1794 sqft
2 Level
Fireplace
Baseboard Heaters
Lawn
$119,000
Welcome to 116 Main Street in Wiseton. Step inside to an open-concept main floor living space that blends comfort with character. The cozy wood-burning fireplace (installed in 2022) anchors the living area, complemented by a dedicated dining space/reading nook that invites you to settle in. The kitchen features custom cabinetry and shelving, a central island, new appliances (2022), and a pantry — perfectly designed for both function and style. New windows throughout the main floor (2022) and custom blinds in the living room add comfort and efficiency. One of the most unique features? The original bank vault, now transformed into a stylish 2-piece main floor bathroom — a nod to the building’s storied past. Upstairs, the charm continues with a spacious primary bedroom, complete with its own wood-burning fireplace, a cozy nook perfect for a reading area or dressing space, and a large walk-in closet. A second bedroom with good closet space, a laundry room, and a fully updated 4-piece bathroom (2025) round out the upper level. The unfinished basement holds the boiler, a new water heater (2025), and updated window frames (2021) ready for window install — plus plenty of storage space for your needs. Situated on a 7,800 sq. ft. corner lot with lane access and a park next door, the outdoor space offers a peaceful setting with a gravel driveway for parking and a storage area for firewood. If you're looking for a property that stands apart — packed with updates since 2021, full of history, and bursting with potential — 116 Main Street in Wiseton is the perfect fit. (id:51699)
Property Details
|
MLS® Number
|
SK013117 |
|
Property Type
|
Single Family |
|
Features
|
Treed, Corner Site, Lane, Rectangular |
Building
|
Bathroom Total
|
2 |
|
Bedrooms Total
|
2 |
|
Appliances
|
Washer, Refrigerator, Dishwasher, Dryer, Microwave, Window Coverings, Hood Fan, Stove |
|
Architectural Style
|
2 Level |
|
Basement Development
|
Unfinished |
|
Basement Type
|
Partial, Crawl Space (unfinished) |
|
Constructed Date
|
1919 |
|
Fireplace Fuel
|
Wood |
|
Fireplace Present
|
Yes |
|
Fireplace Type
|
Conventional |
|
Heating Fuel
|
Electric, Wood |
|
Heating Type
|
Baseboard Heaters |
|
Stories Total
|
2 |
|
Size Interior
|
1794 Sqft |
|
Type
|
House |
Parking
|
None
|
|
|
R V
|
|
|
Gravel
|
|
|
Parking Space(s)
|
5 |
Land
|
Acreage
|
No |
|
Landscape Features
|
Lawn |
|
Size Frontage
|
60 Ft |
|
Size Irregular
|
7800.00 |
|
Size Total
|
7800 Sqft |
|
Size Total Text
|
7800 Sqft |
Rooms
| Level |
Type |
Length |
Width |
Dimensions |
|
Second Level |
Primary Bedroom |
19 ft ,9 in |
10 ft ,10 in |
19 ft ,9 in x 10 ft ,10 in |
|
Second Level |
Dining Nook |
9 ft ,9 in |
8 ft ,3 in |
9 ft ,9 in x 8 ft ,3 in |
|
Second Level |
Bedroom |
14 ft ,4 in |
9 ft |
14 ft ,4 in x 9 ft |
|
Second Level |
4pc Bathroom |
12 ft ,9 in |
4 ft ,9 in |
12 ft ,9 in x 4 ft ,9 in |
|
Second Level |
Laundry Room |
14 ft |
6 ft ,5 in |
14 ft x 6 ft ,5 in |
|
Basement |
Other |
35 ft ,6 in |
20 ft ,10 in |
35 ft ,6 in x 20 ft ,10 in |
|
Main Level |
Living Room |
18 ft ,6 in |
10 ft ,4 in |
18 ft ,6 in x 10 ft ,4 in |
|
Main Level |
Kitchen |
18 ft ,5 in |
14 ft ,5 in |
18 ft ,5 in x 14 ft ,5 in |
|
Main Level |
Dining Room |
9 ft ,8 in |
13 ft ,4 in |
9 ft ,8 in x 13 ft ,4 in |
|
Main Level |
2pc Bathroom |
8 ft ,7 in |
6 ft ,7 in |
8 ft ,7 in x 6 ft ,7 in |
https://www.realtor.ca/real-estate/28627885/116-main-street-wiseton

