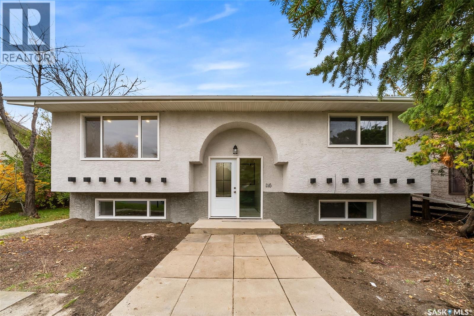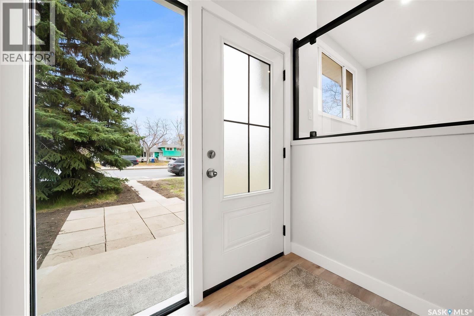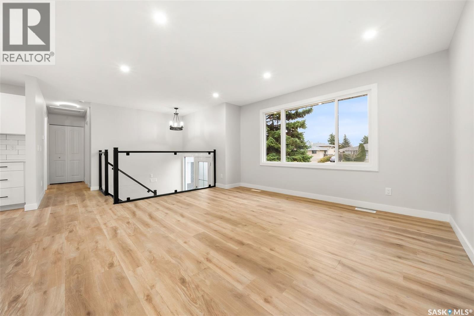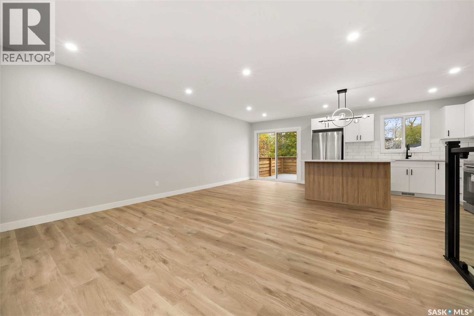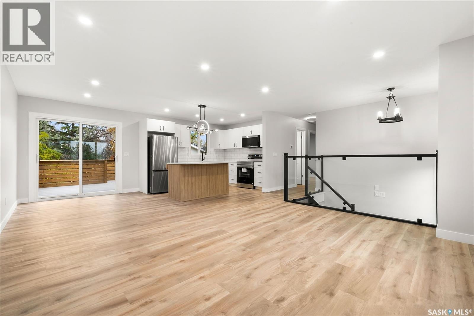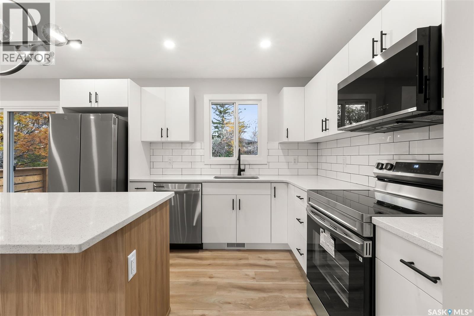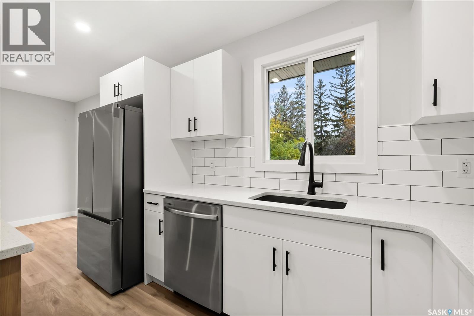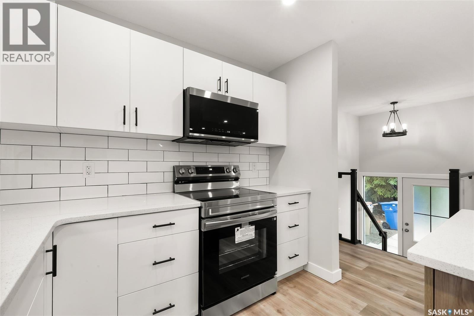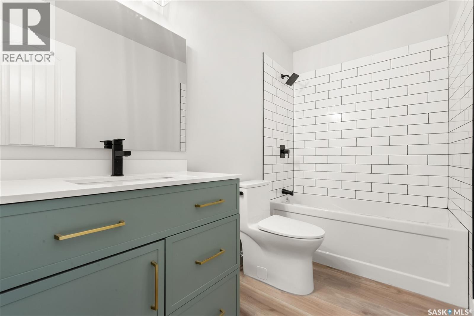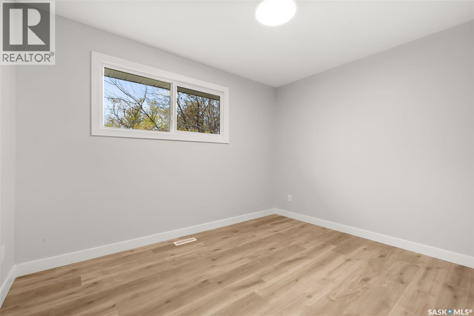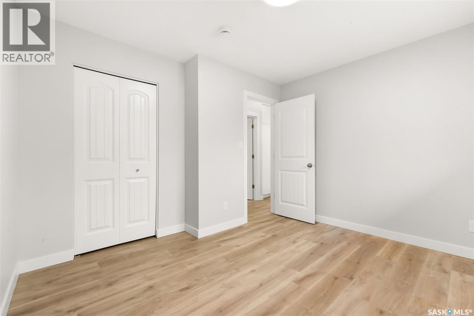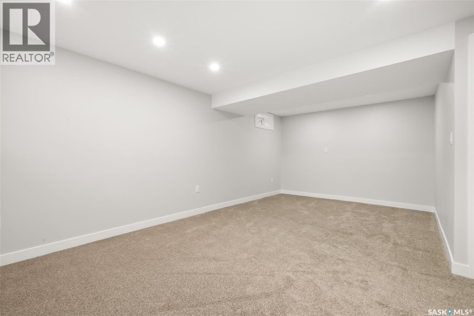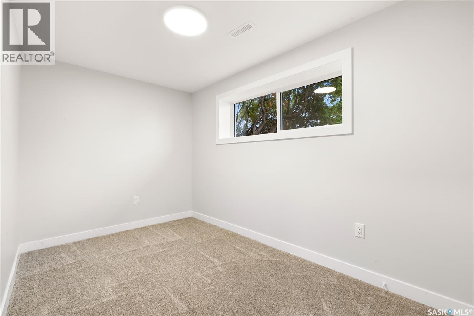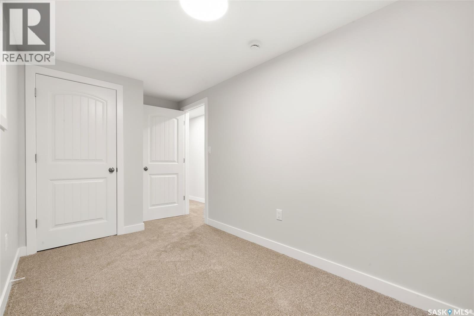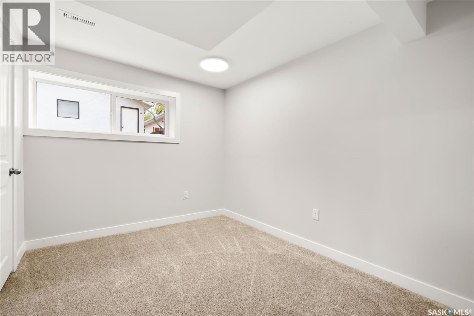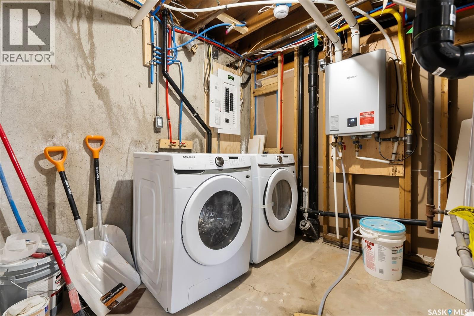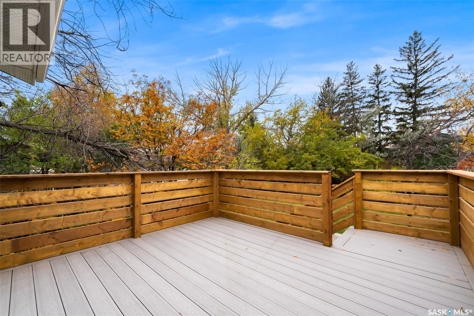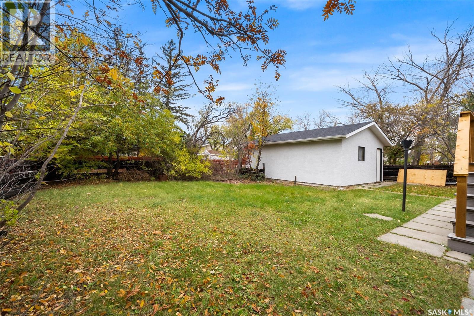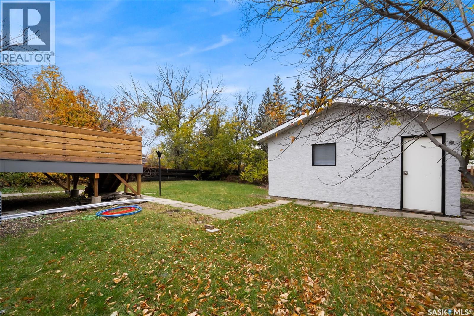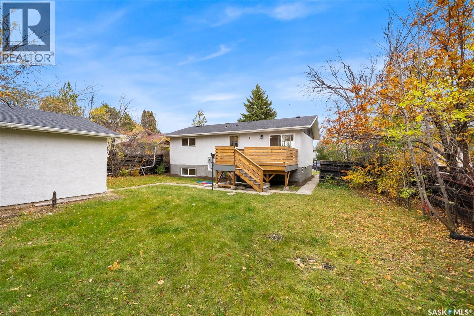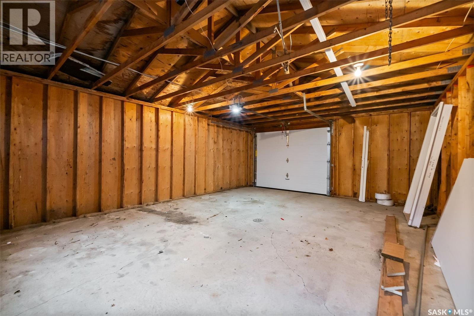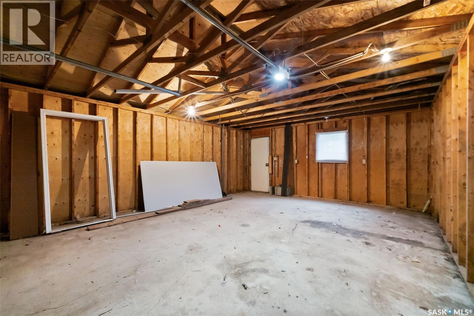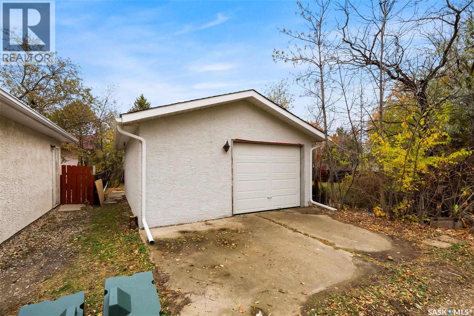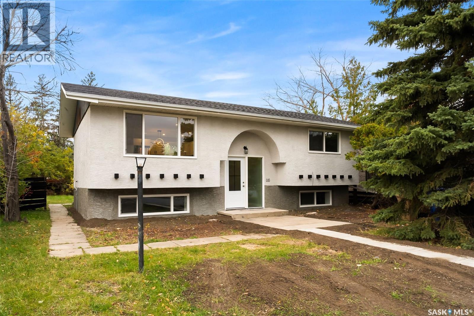4 Bedroom
2 Bathroom
892 sqft
Bi-Level
Forced Air
Lawn
$359,900
Remarkable 4-Bedroom Bi-Level Home! This beautifully updated bi-level is the perfect family home, located in a desirable neighbourhood close to parks, schools, and amenities. Featuring four bedrooms and two full bathrooms, this home has been extensively renovated from top to bottom — including new shingles, electrical panel, kitchen, bathrooms, flooring, trim, paint, doors, and a fully finished rec room. The bright, open-concept main floor offers a welcoming living space, modern kitchen, and dining area with access to a large deck overlooking the spacious backyard — ideal for kids and entertaining. The finished basement provides two additional bedrooms, a full bath, and a generous rec room for family activities or guests. With its long list of upgrades and move-in-ready condition, this home truly must be seen to be appreciated! (id:51699)
Property Details
|
MLS® Number
|
SK021592 |
|
Property Type
|
Single Family |
|
Neigbourhood
|
Normanview West |
|
Features
|
Treed, Lane |
|
Structure
|
Deck |
Building
|
Bathroom Total
|
2 |
|
Bedrooms Total
|
4 |
|
Appliances
|
Washer, Refrigerator, Dishwasher, Dryer, Stove |
|
Architectural Style
|
Bi-level |
|
Basement Development
|
Finished |
|
Basement Type
|
Full (finished) |
|
Constructed Date
|
1974 |
|
Heating Type
|
Forced Air |
|
Size Interior
|
892 Sqft |
|
Type
|
House |
Parking
|
Detached Garage
|
|
|
Parking Space(s)
|
2 |
Land
|
Acreage
|
No |
|
Landscape Features
|
Lawn |
|
Size Irregular
|
7190.00 |
|
Size Total
|
7190 Sqft |
|
Size Total Text
|
7190 Sqft |
Rooms
| Level |
Type |
Length |
Width |
Dimensions |
|
Basement |
Other |
10 ft |
10 ft |
10 ft x 10 ft |
|
Basement |
3pc Bathroom |
|
|
Measurements not available |
|
Basement |
Bedroom |
9 ft |
10 ft |
9 ft x 10 ft |
|
Basement |
Bedroom |
8 ft |
11 ft |
8 ft x 11 ft |
|
Basement |
Laundry Room |
|
|
Measurements not available |
|
Main Level |
Living Room |
11 ft |
18 ft |
11 ft x 18 ft |
|
Main Level |
Dining Room |
9 ft |
9 ft |
9 ft x 9 ft |
|
Main Level |
Kitchen |
9 ft |
10 ft |
9 ft x 10 ft |
|
Main Level |
Bedroom |
10 ft |
13 ft |
10 ft x 13 ft |
|
Main Level |
Bedroom |
8 ft |
11 ft |
8 ft x 11 ft |
|
Main Level |
4pc Bathroom |
|
|
Measurements not available |
https://www.realtor.ca/real-estate/29028632/116-mccarthy-boulevard-regina-normanview-west

