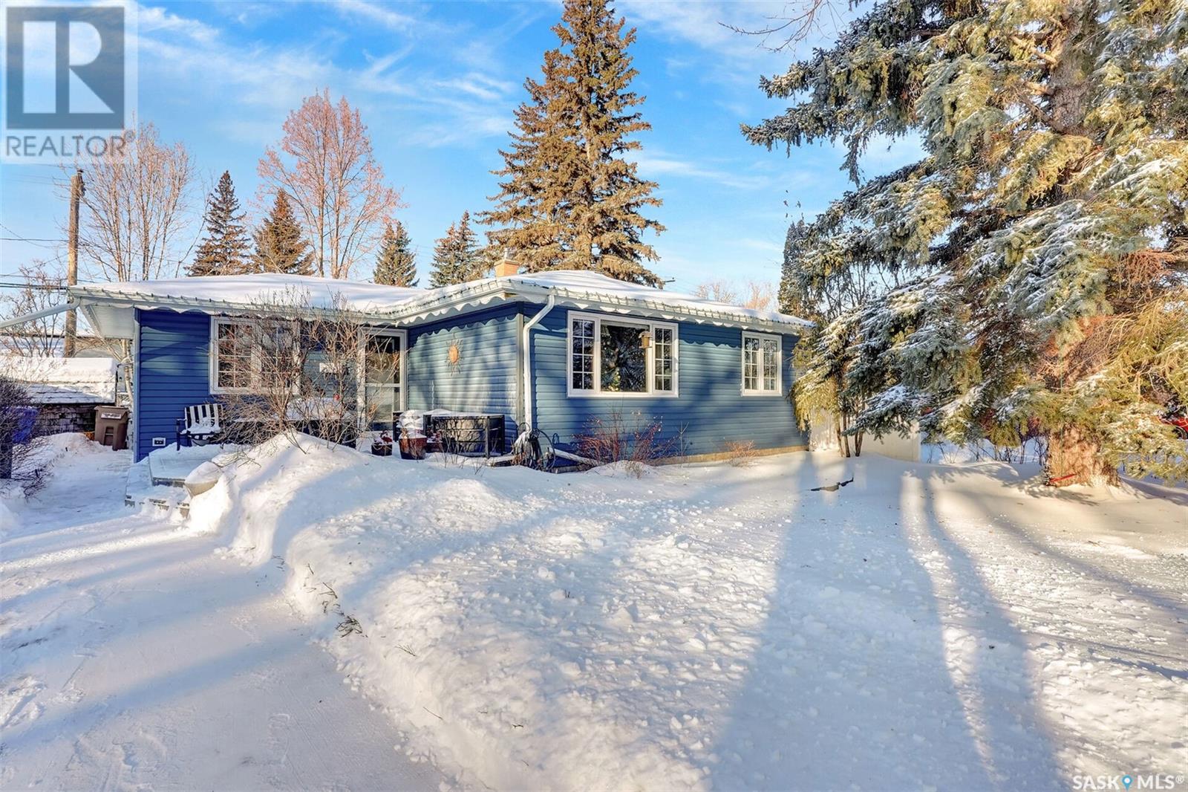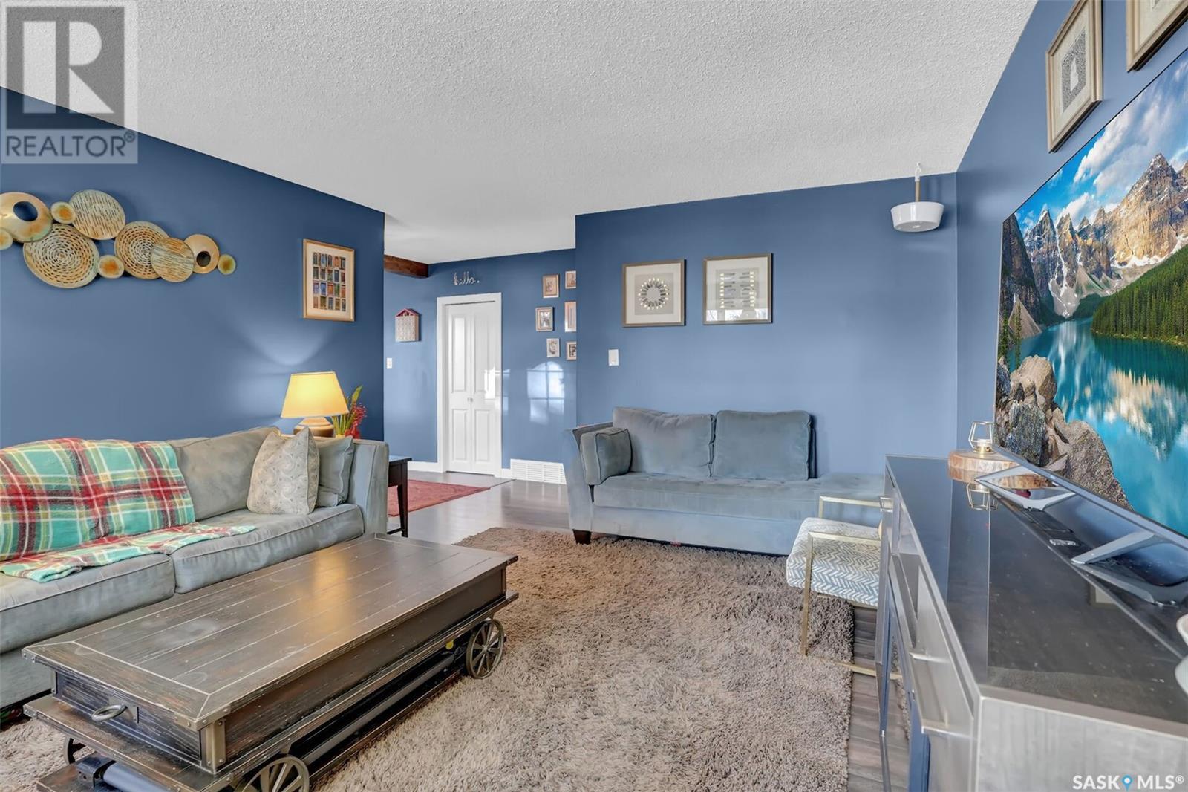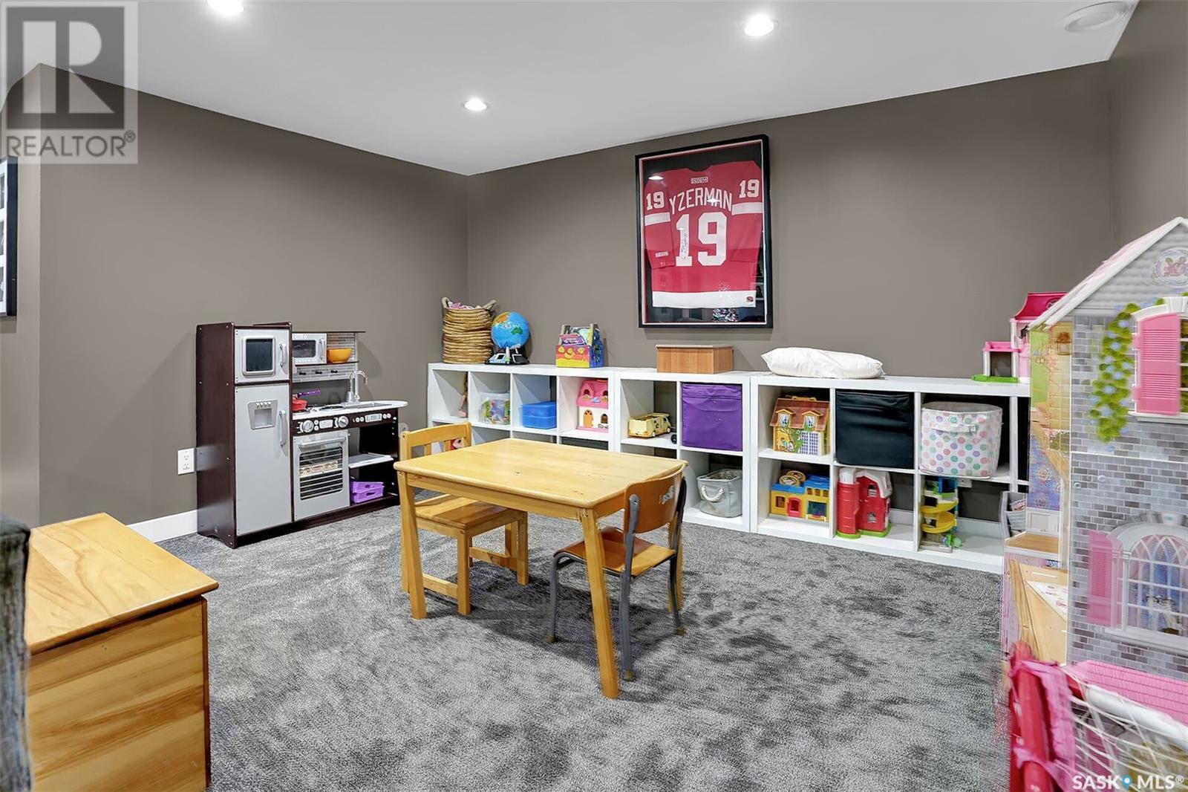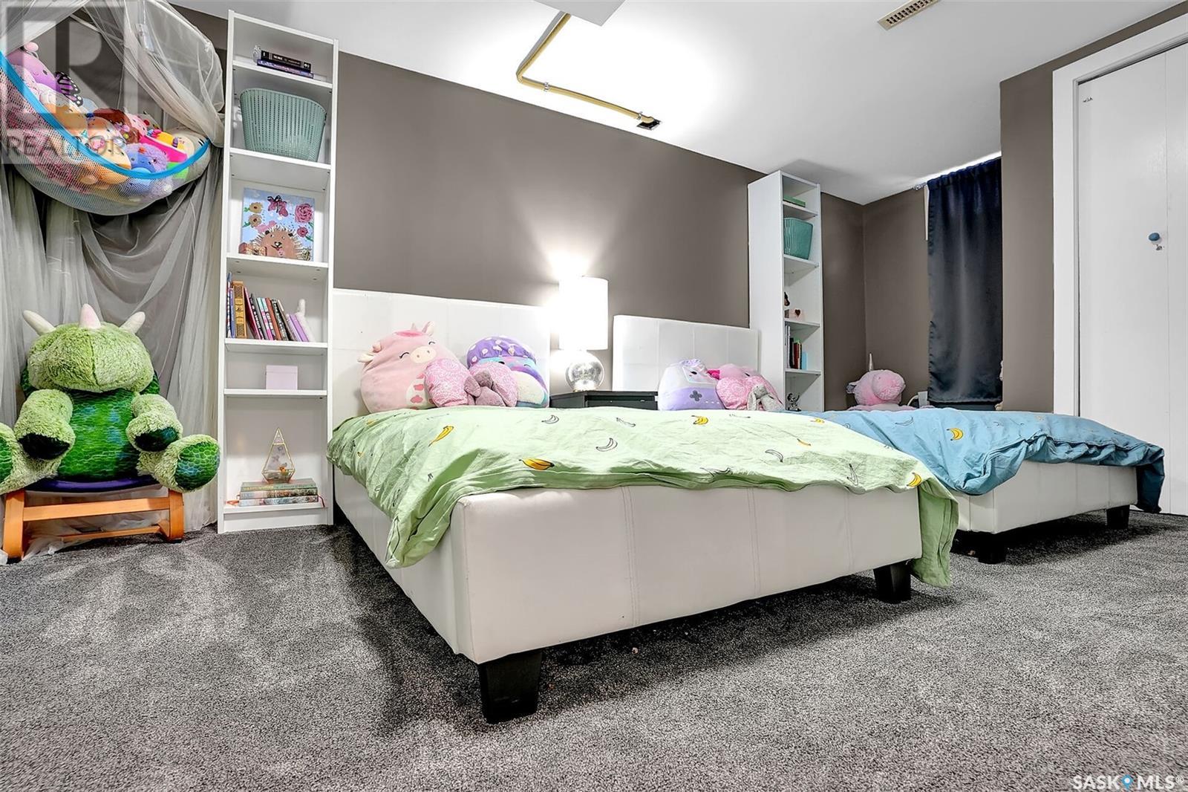4 Bedroom
2 Bathroom
1102 sqft
Bungalow
Central Air Conditioning
Forced Air
Lawn, Underground Sprinkler, Garden Area
$369,900
Don't miss this beautiful Whitmore Park home with many upgrades throughout on a large lot with a double detached garage that has paved alley access. Spacious entry opens onto the eat-in kitchen with updated vinyl tile flooring, there is white cabinetry, updated gas stove, stainless steel fridge and dishwasher - all appliances included. A large living room has laminate flooring that continues down the hall and into all three very good sized bedrooms and a full family bath completes this level. Downstairs is beautifully developed to offer a great family room with newer carpet, 4th bedroom (note window may not be egress) and a 3pc bathroom in additional to the large mechanical room that houses the laundry. Upgrades throughout this move-in ready home include: High efficient furnace, replaced sewer line including back-flow valve, Attic insulation, Main floor paint, All interior doors and trim, Main floor windows, Vinyl siding, Basement carpet and Landscaping. (id:51699)
Property Details
|
MLS® Number
|
SK990893 |
|
Property Type
|
Single Family |
|
Neigbourhood
|
Whitmore Park |
|
Features
|
Treed, Irregular Lot Size, Lane, Sump Pump |
|
Structure
|
Deck, Patio(s) |
Building
|
Bathroom Total
|
2 |
|
Bedrooms Total
|
4 |
|
Appliances
|
Washer, Refrigerator, Satellite Dish, Dishwasher, Dryer, Alarm System, Window Coverings, Garage Door Opener Remote(s), Stove |
|
Architectural Style
|
Bungalow |
|
Basement Development
|
Finished |
|
Basement Type
|
Full (finished) |
|
Constructed Date
|
1961 |
|
Cooling Type
|
Central Air Conditioning |
|
Fire Protection
|
Alarm System |
|
Heating Fuel
|
Natural Gas |
|
Heating Type
|
Forced Air |
|
Stories Total
|
1 |
|
Size Interior
|
1102 Sqft |
|
Type
|
House |
Parking
|
Detached Garage
|
|
|
Parking Space(s)
|
4 |
Land
|
Acreage
|
No |
|
Fence Type
|
Fence |
|
Landscape Features
|
Lawn, Underground Sprinkler, Garden Area |
|
Size Irregular
|
5988.00 |
|
Size Total
|
5988 Sqft |
|
Size Total Text
|
5988 Sqft |
Rooms
| Level |
Type |
Length |
Width |
Dimensions |
|
Basement |
Family Room |
|
|
Measurements not available |
|
Basement |
Bedroom |
|
|
Measurements not available |
|
Basement |
3pc Bathroom |
|
|
Measurements not available |
|
Basement |
Laundry Room |
|
|
Measurements not available |
|
Main Level |
Kitchen/dining Room |
|
|
17' x 11'2" |
|
Main Level |
Living Room |
|
|
16'8" x 13' |
|
Main Level |
Bedroom |
|
|
10'10" x 10'4" |
|
Main Level |
Bedroom |
|
|
11'7" x 10'3" |
|
Main Level |
Bedroom |
|
|
11'8" x 10'6" |
|
Main Level |
4pc Bathroom |
|
|
Measurements not available |
https://www.realtor.ca/real-estate/27749040/116-riddell-crescent-regina-whitmore-park

































