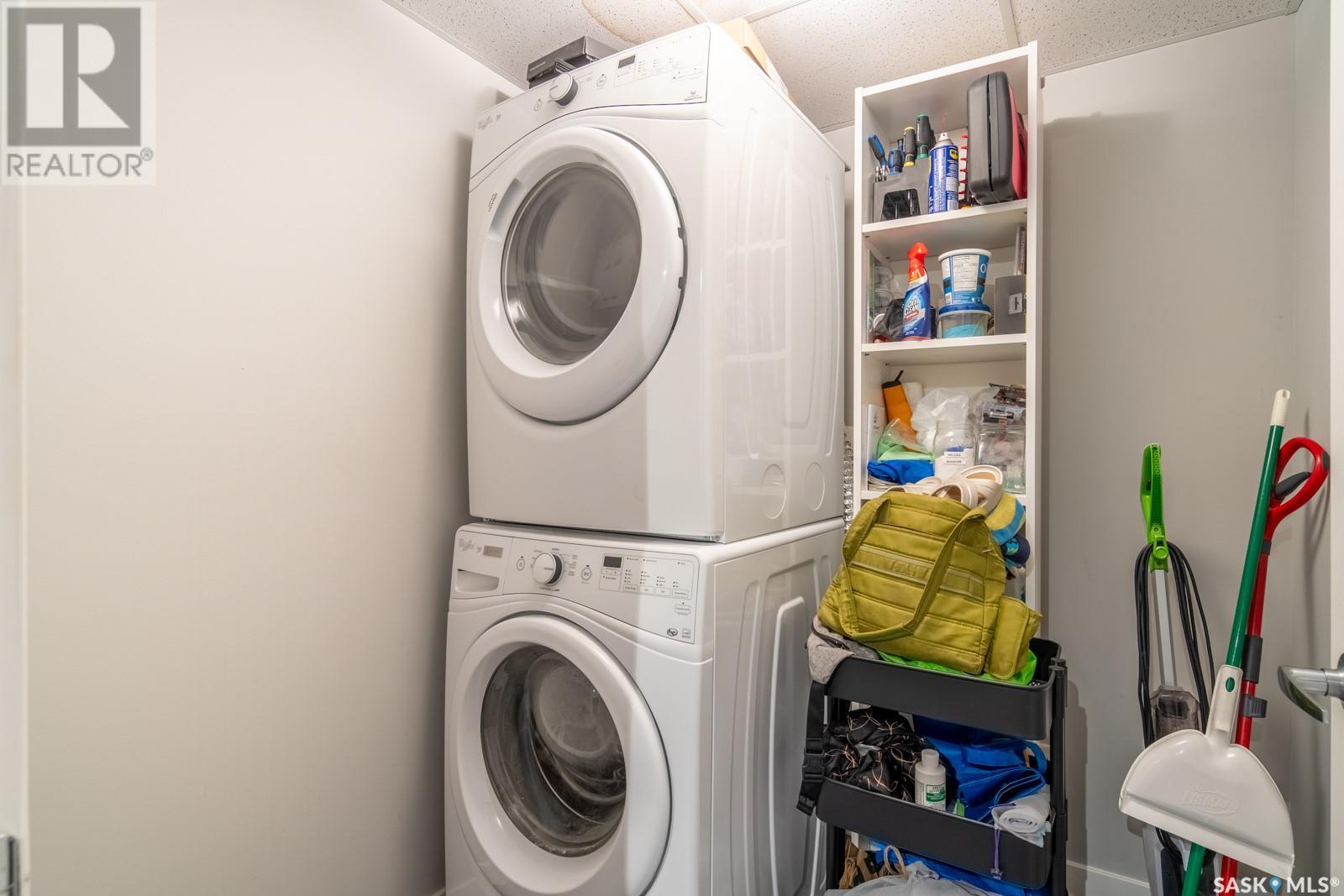117 5301 Universal Crescent Regina, Saskatchewan S4W 0L2
$279,900Maintenance,
$508.45 Monthly
Maintenance,
$508.45 MonthlyYou will be impressed by the excellent condition of this Upgraded, ground level unit. Just steps from the Main entrance, parkade, elevator, theater and exercise room. Makes it easy to lug in your groceries. You'd be proud to have guests over to showcase the quality of this home with Hardwood and Tile floors, quartz countertops, Tile backsplash and upgraded light package. The Bedrooms are a great size and one of them has room for 3 kids beds. That bedroom has a Jack and Jill entry to the main bath. The Primary bedroom offers a 4 pc ensuite with a portion of the vanity that could serve as a make up table. Both bedrooms have double sided, walk thru closets. The expansive kitchen has plenty of soft close cabinets and an eating bar with room for 4 barstools. Matching stainless Whirlpool Appliances with a vented microwave are included. There is a great entertaining flow throughout the main living area. The Den is big enough to act as an office, additional pantry or as a storage room. The in-suite stacked laundry also provides storage area. A Bonus of this unit is that you have 2 heated parking stalls. This building also offers a car wash bay and pet friendly dog wash. The patio faces North. The owner paid an additional $25,000 for the second parking stall, which adds to the value of the home. (id:51699)
Property Details
| MLS® Number | SK983711 |
| Property Type | Single Family |
| Neigbourhood | Harbour Landing |
| Community Features | Pets Allowed With Restrictions |
| Features | Elevator, Wheelchair Access |
| Structure | Patio(s) |
Building
| Bathroom Total | 2 |
| Bedrooms Total | 2 |
| Amenities | Exercise Centre, Guest Suite |
| Appliances | Washer, Refrigerator, Dishwasher, Dryer, Microwave, Window Coverings, Garage Door Opener Remote(s), Stove |
| Architectural Style | High Rise |
| Constructed Date | 2013 |
| Cooling Type | Central Air Conditioning |
| Heating Fuel | Natural Gas |
| Heating Type | Forced Air |
| Size Interior | 1001 Sqft |
| Type | Apartment |
Parking
| Other | |
| Heated Garage | |
| Parking Space(s) | 2 |
Land
| Acreage | No |
| Landscape Features | Lawn |
Rooms
| Level | Type | Length | Width | Dimensions |
|---|---|---|---|---|
| Main Level | Living Room | 10 ft 9 x 14 ft 8 | ||
| Main Level | Kitchen | 9 ft 10 x 9 ft 3 | ||
| Main Level | Dining Room | 9 ft 10 x 9 ft 3 | ||
| Main Level | Bedroom | 12 ft | 12 ft x Measurements not available | |
| Main Level | Bedroom | 9 ft 4 x 18 ft 7 | ||
| Main Level | 4pc Bathroom | Measurements not available | ||
| Main Level | Laundry Room | 5 ft 9 x 5 ft 8 | ||
| Main Level | Den | 5 ft 11 x 7 ft 9 | ||
| Main Level | 4pc Ensuite Bath | Measurements not available |
https://www.realtor.ca/real-estate/27418272/117-5301-universal-crescent-regina-harbour-landing
Interested?
Contact us for more information


































