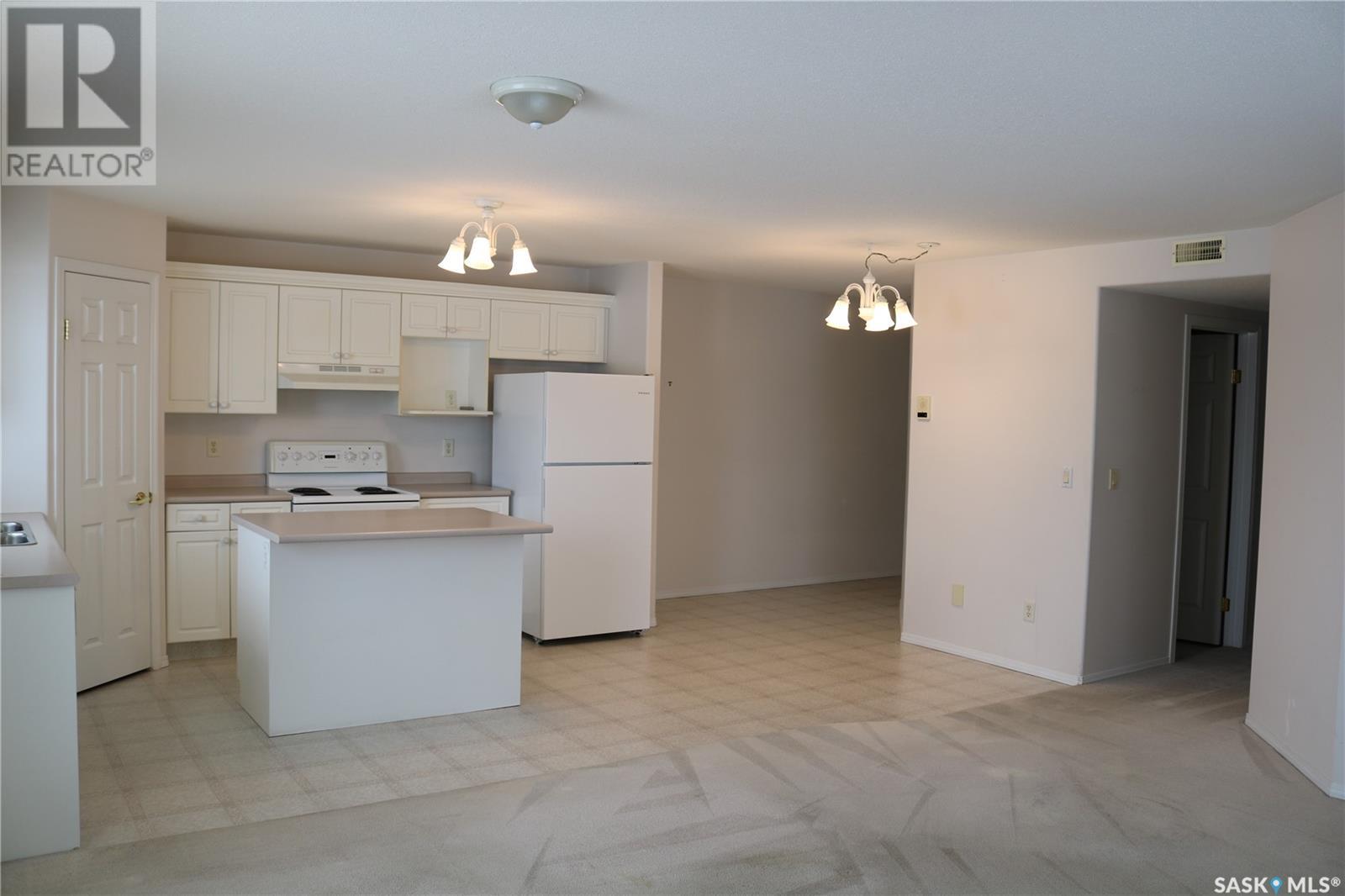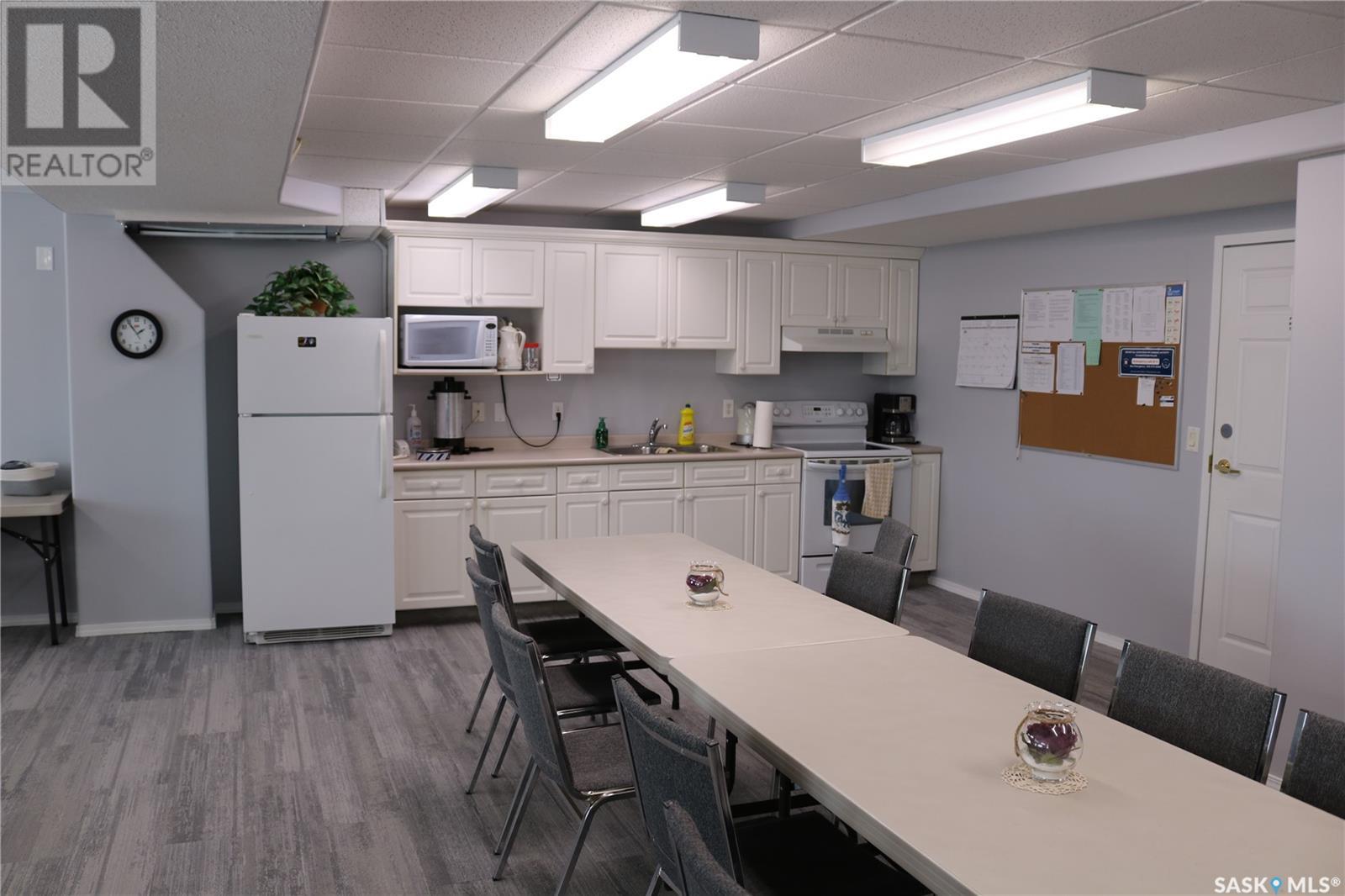117 930 Heritage View Saskatoon, Saskatchewan S7H 5S6
2 Bedroom
2 Bathroom
1124 sqft
Low Rise
Central Air Conditioning
Baseboard Heaters, Hot Water
$294,900Maintenance,
$478 Monthly
Maintenance,
$478 MonthlyWelcome to this large 1124 sq ft, well laid out two bedroom corner condo that has a very bright and open floor plan. Features include large kitchen with a corner pantry and island with eating bar, living room that has an additional east facing window and a garden door leading to the deck, three piece ensuite, four piece main bath and a laundry room with washer and dryer. One underground parking stall with a storage unit is included. Building amenities include a guest room, wood working room and a car wash in the garage. (id:51699)
Property Details
| MLS® Number | SK992876 |
| Property Type | Single Family |
| Neigbourhood | Wildwood |
| Community Features | Pets Not Allowed |
| Features | Elevator, Wheelchair Access, Balcony |
Building
| Bathroom Total | 2 |
| Bedrooms Total | 2 |
| Amenities | Guest Suite |
| Appliances | Washer, Refrigerator, Intercom, Dishwasher, Dryer, Window Coverings, Garage Door Opener Remote(s), Hood Fan, Stove |
| Architectural Style | Low Rise |
| Constructed Date | 2000 |
| Cooling Type | Central Air Conditioning |
| Heating Type | Baseboard Heaters, Hot Water |
| Size Interior | 1124 Sqft |
| Type | Apartment |
Parking
| Underground | |
| Other | |
| Parking Space(s) | 1 |
Land
| Acreage | No |
Rooms
| Level | Type | Length | Width | Dimensions |
|---|---|---|---|---|
| Main Level | Kitchen | 14' x 10'3 | ||
| Main Level | Living Room | 14'2 x 15'10 | ||
| Main Level | Laundry Room | Measurements not available | ||
| Main Level | Dining Nook | 6' x 7' | ||
| Main Level | Primary Bedroom | 13'6 x 12'2 | ||
| Main Level | Bedroom | 10' x 10' | ||
| Main Level | 3pc Ensuite Bath | Measurements not available | ||
| Main Level | 4pc Bathroom | Measurements not available |
https://www.realtor.ca/real-estate/27804258/117-930-heritage-view-saskatoon-wildwood
Interested?
Contact us for more information
























