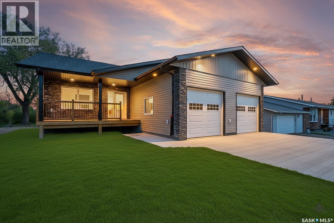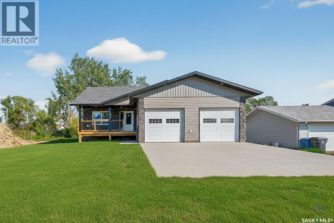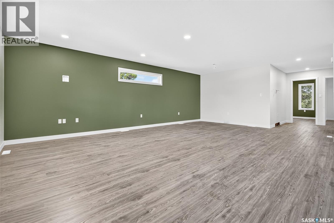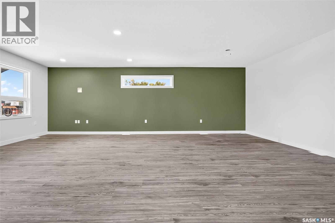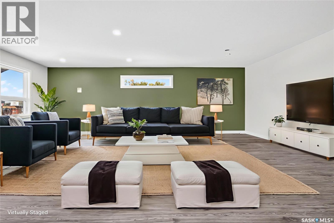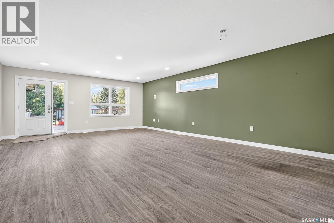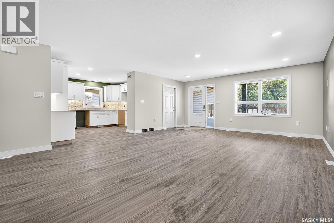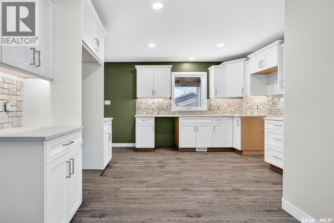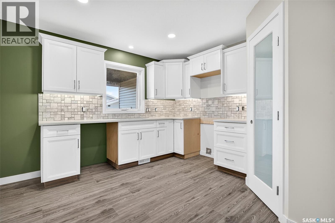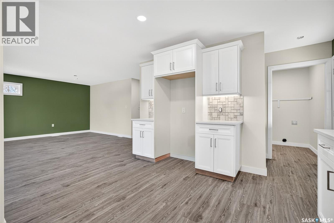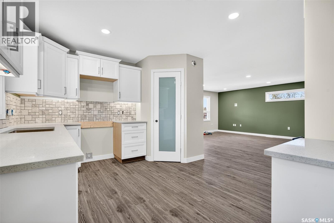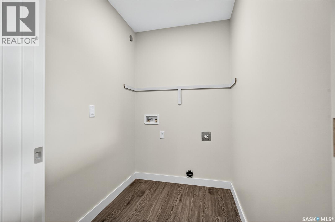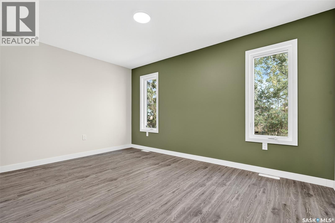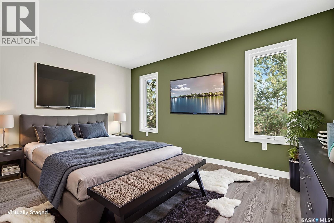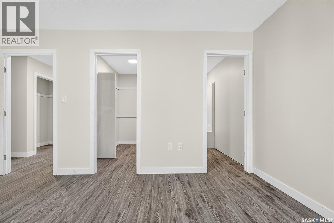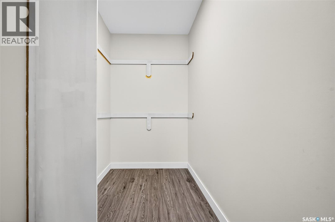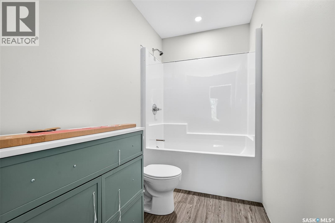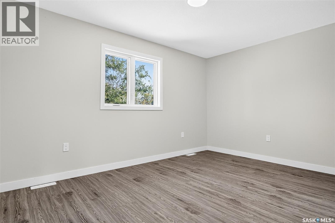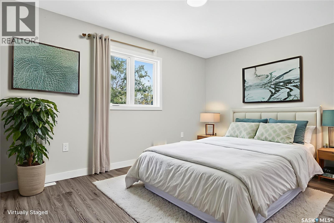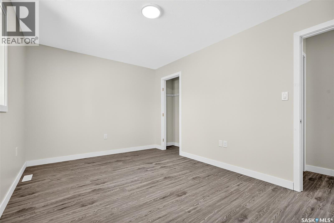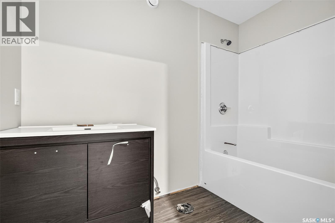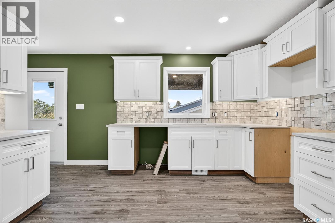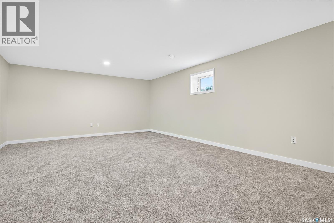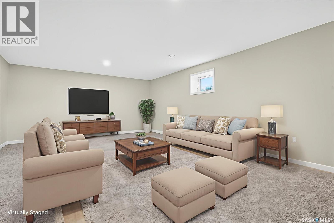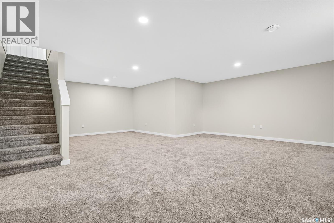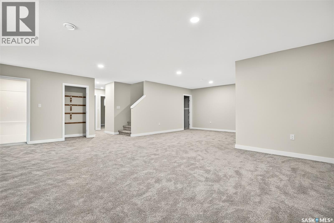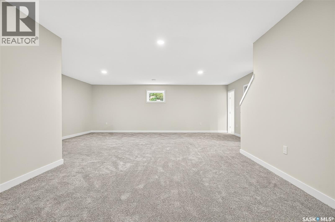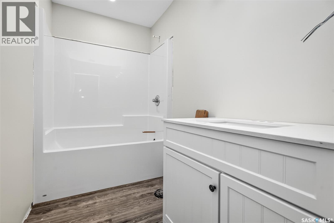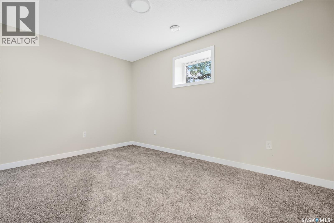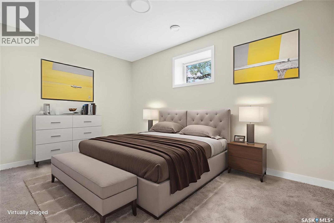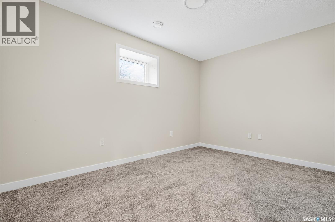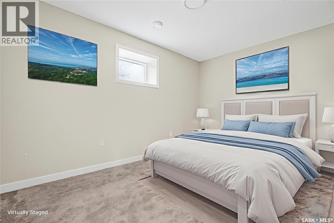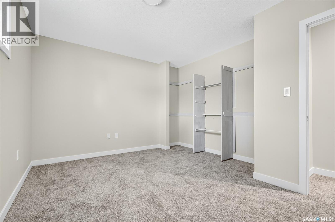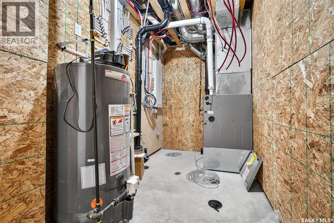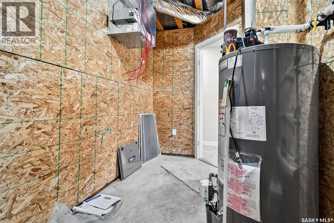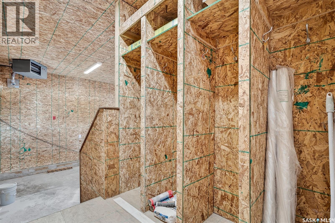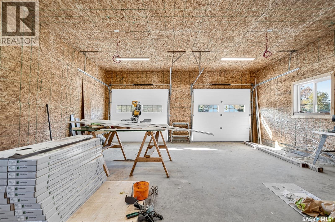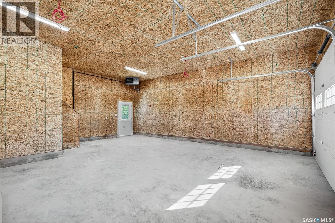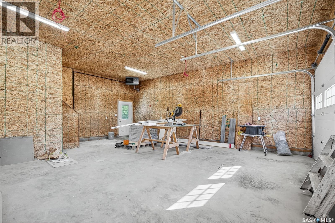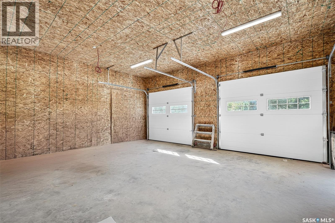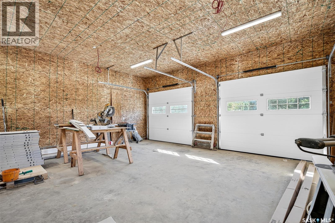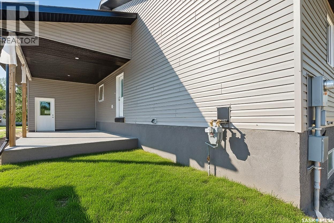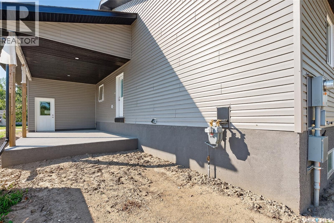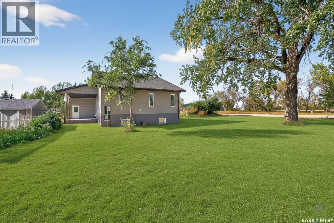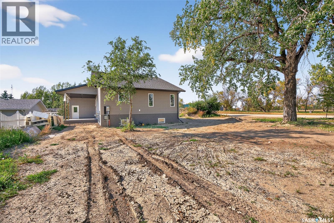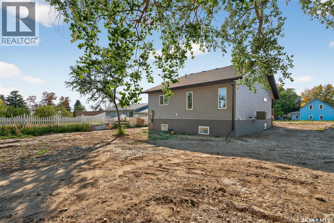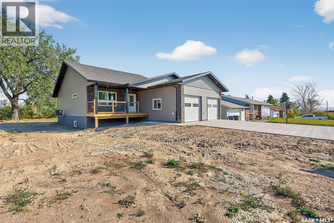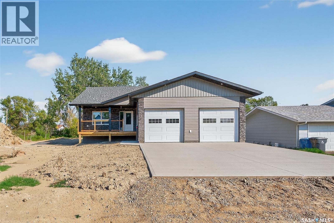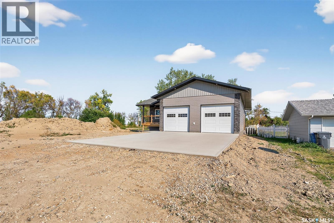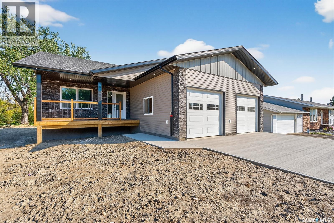4 Bedroom
3 Bathroom
1238 sqft
Raised Bungalow
Central Air Conditioning
Forced Air
Lawn
$427,500
Are you looking for a brand new home in the bustling little town of Mortlach? This brand new bungalow features 4 beds / 3 baths and almost 1,300 sq.ft. with an oversized double attached heated garage! This home has excellent curb appeal as you pull up - you are sure to love the covered front porch! Heading inside you are greeted by a spacious open concept living space - complete with a dining space. The large kitchen has ample cabinet space, and a corner pantry. Off the kitchen we have acovered patio area - perfect for entertaining! The main floor features a large primary suite complete with a 4 piece ensuite and a walk-in closet! There is also a second 4 piece bath on the main floor, another good sized bedroom and main floor laundry! Not to mention the attached and heated 24'x28' garage that attaches with a separate mudroom before coming in! Heading downstairs we find a massive family room - the perfect place for the kids to hangout! There is also 2 large bedrooms, a 4 piece bathroom and a utility/storage room on this level! Outside we have a massive 50' x 163' lot. Quick possession available! Grass has been virtually added. Reach out today to book your showing or with any questions you have! (id:51699)
Property Details
|
MLS® Number
|
SK019498 |
|
Property Type
|
Single Family |
|
Features
|
Treed, Lane, Rectangular, Double Width Or More Driveway |
|
Structure
|
Patio(s) |
Building
|
Bathroom Total
|
3 |
|
Bedrooms Total
|
4 |
|
Architectural Style
|
Raised Bungalow |
|
Basement Development
|
Finished |
|
Basement Type
|
Full (finished) |
|
Constructed Date
|
2025 |
|
Cooling Type
|
Central Air Conditioning |
|
Heating Fuel
|
Natural Gas |
|
Heating Type
|
Forced Air |
|
Stories Total
|
1 |
|
Size Interior
|
1238 Sqft |
|
Type
|
House |
Parking
|
Attached Garage
|
|
|
Gravel
|
|
|
Heated Garage
|
|
|
Parking Space(s)
|
4 |
Land
|
Acreage
|
No |
|
Landscape Features
|
Lawn |
|
Size Frontage
|
50 Ft |
|
Size Irregular
|
0.19 |
|
Size Total
|
0.19 Ac |
|
Size Total Text
|
0.19 Ac |
Rooms
| Level |
Type |
Length |
Width |
Dimensions |
|
Basement |
Family Room |
|
|
23' x 28' |
|
Basement |
4pc Bathroom |
|
|
8'10" x 5'2" |
|
Basement |
Bedroom |
|
|
10'7" x 15' |
|
Basement |
Bedroom |
|
|
10'7" x 15' |
|
Basement |
Other |
|
|
13'4" x 5'11" |
|
Main Level |
Foyer |
|
|
5'4" x 4'2" |
|
Main Level |
Living Room |
|
|
14'4" x 12'2" |
|
Main Level |
Dining Room |
|
|
10' x 15' |
|
Main Level |
Kitchen |
|
|
14' x 13'4" |
|
Main Level |
Laundry Room |
|
|
4' x 6' |
|
Main Level |
4pc Bathroom |
|
|
8'10" x 5'4" |
|
Main Level |
Primary Bedroom |
|
|
10'7" x 15' |
|
Main Level |
4pc Ensuite Bath |
|
|
8'10" x 5'8" |
|
Main Level |
Bedroom |
|
|
10'7" x 15' |
|
Main Level |
Mud Room |
|
|
10' x 6' |
https://www.realtor.ca/real-estate/28929508/117-khamis-street-mortlach

