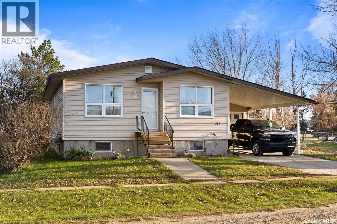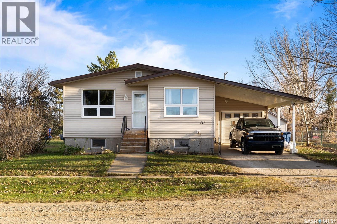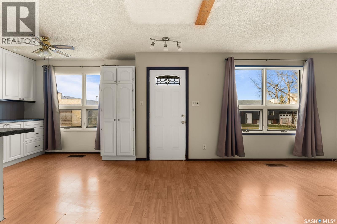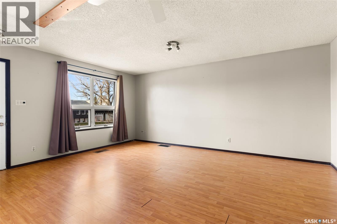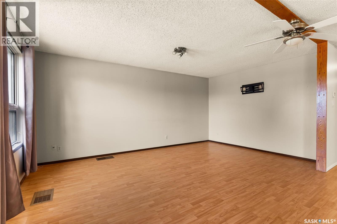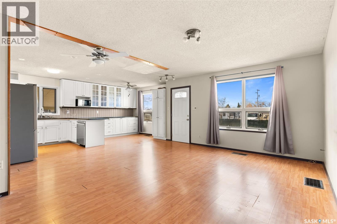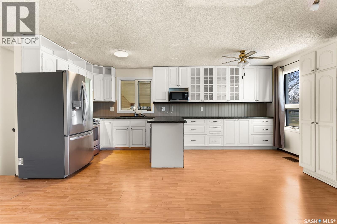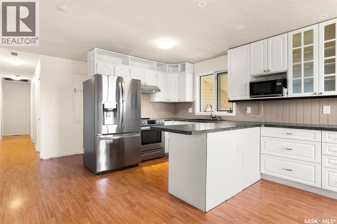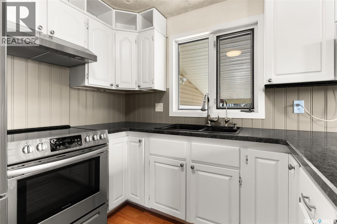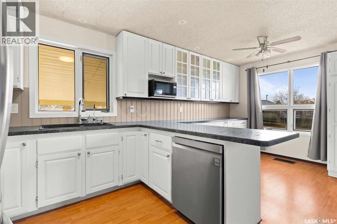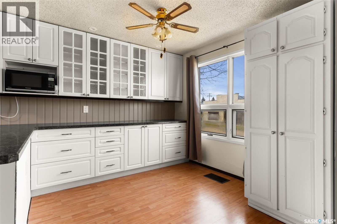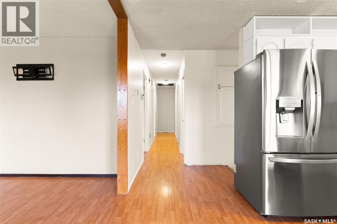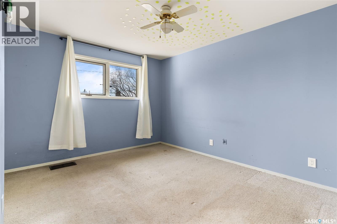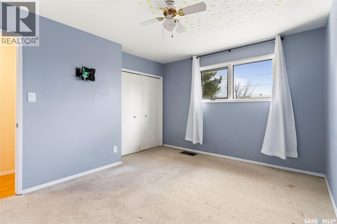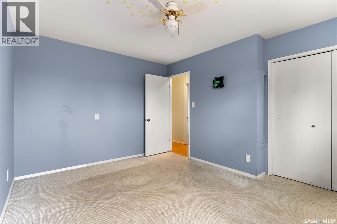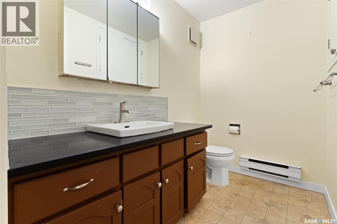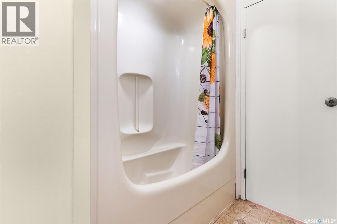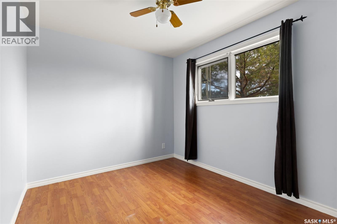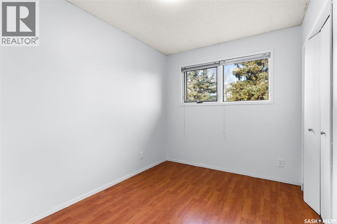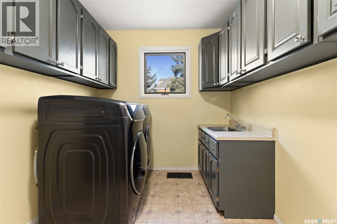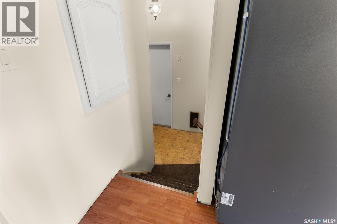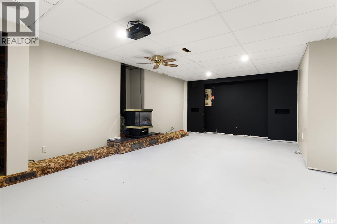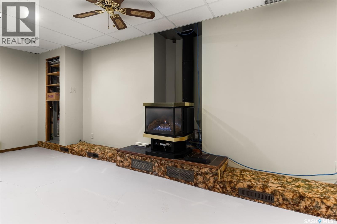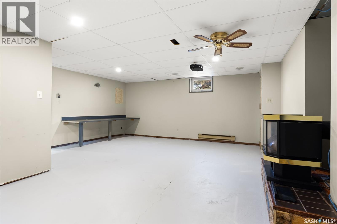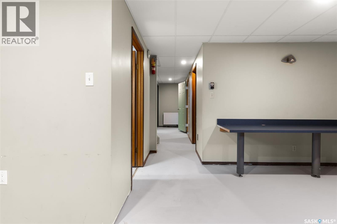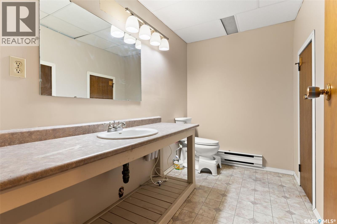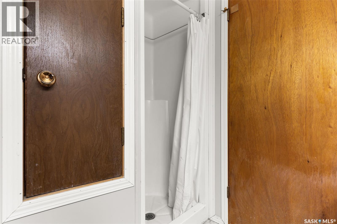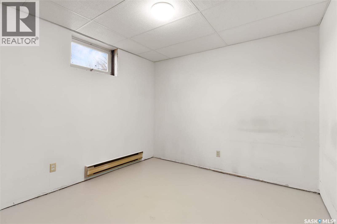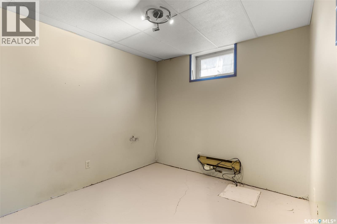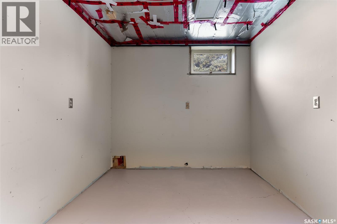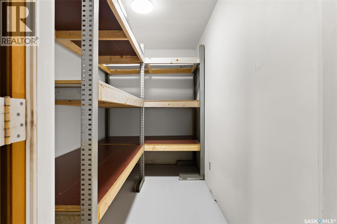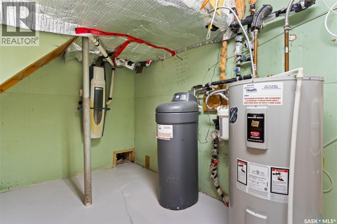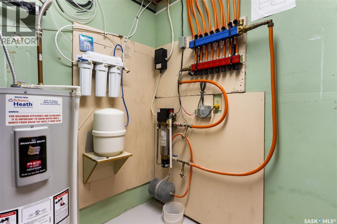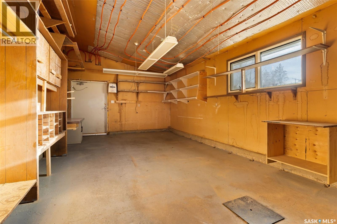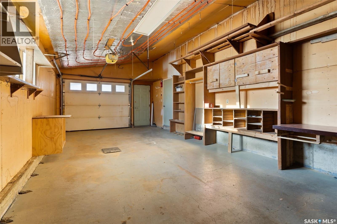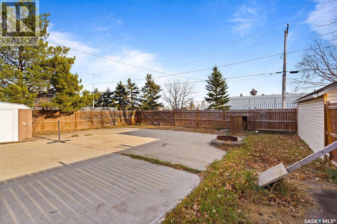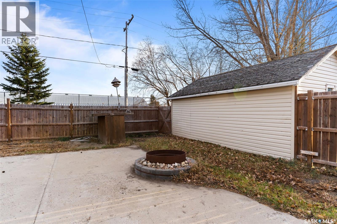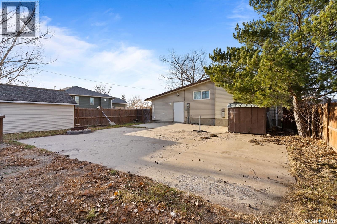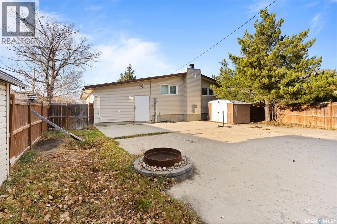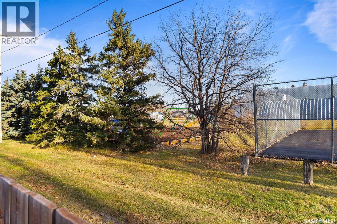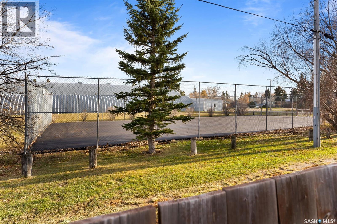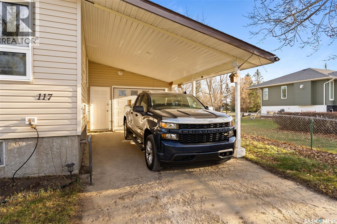5 Bedroom
2 Bathroom
1218 sqft
Bungalow
Fireplace
In Floor Heating, Other
Lawn, Garden Area
$249,900
Spacious Family Bungalow in Sedley – Just 35 Minutes from Regina! Welcome to 117 Martin Street in Sedley, SK—an ideal family home located just a short drive from Regina along Highway 33. This inviting open-concept bungalow offers 3 comfortable bedrooms on the main floor, a full 4-piece bathroom, and a bright, airy family room that flows seamlessly into the kitchen and dining area. Large windows throughout fill the space with natural light, creating a warm and welcoming atmosphere. Beyond the living area, you'll find an oversized laundry and mudroom, another 4-piece bathroom, and three generously sized bedrooms. The partially finished basement is fully insulated and drywalled, featuring painted concrete floors, two additional bedrooms, a workshop, storage room, and utility space—perfect for growing families or hobbyists. Enjoy the comfort of in-floor heating throughout, powered by an efficient electric water boiler system with 8 heating zones. The home also includes an attached oversized heated single garage, a carport, and a spacious driveway for ample parking. The backyard offers plenty of room for outdoor activities and RV parking. Don’t miss your chance to own this versatile and cozy home—contact your agent today to schedule a viewing! (id:51699)
Property Details
|
MLS® Number
|
SK023571 |
|
Property Type
|
Single Family |
|
Features
|
Treed, Rectangular, Sump Pump |
Building
|
Bathroom Total
|
2 |
|
Bedrooms Total
|
5 |
|
Appliances
|
Washer, Refrigerator, Dishwasher, Dryer, Window Coverings, Garage Door Opener Remote(s), Hood Fan, Storage Shed, Stove |
|
Architectural Style
|
Bungalow |
|
Basement Development
|
Partially Finished |
|
Basement Type
|
Full (partially Finished) |
|
Constructed Date
|
1982 |
|
Fireplace Fuel
|
Gas |
|
Fireplace Present
|
Yes |
|
Fireplace Type
|
Conventional |
|
Heating Fuel
|
Natural Gas |
|
Heating Type
|
In Floor Heating, Other |
|
Stories Total
|
1 |
|
Size Interior
|
1218 Sqft |
|
Type
|
House |
Parking
|
Attached Garage
|
|
|
Carport
|
|
|
R V
|
|
|
Heated Garage
|
|
|
Parking Space(s)
|
3 |
Land
|
Acreage
|
No |
|
Fence Type
|
Fence |
|
Landscape Features
|
Lawn, Garden Area |
|
Size Frontage
|
120 Ft |
|
Size Irregular
|
120x50 |
|
Size Total Text
|
120x50 |
Rooms
| Level |
Type |
Length |
Width |
Dimensions |
|
Basement |
Other |
18 ft ,4 in |
23 ft ,9 in |
18 ft ,4 in x 23 ft ,9 in |
|
Basement |
3pc Bathroom |
9 ft ,6 in |
5 ft ,6 in |
9 ft ,6 in x 5 ft ,6 in |
|
Basement |
Workshop |
9 ft ,10 in |
8 ft ,5 in |
9 ft ,10 in x 8 ft ,5 in |
|
Basement |
Storage |
9 ft ,10 in |
6 ft ,2 in |
9 ft ,10 in x 6 ft ,2 in |
|
Basement |
Bedroom |
12 ft ,4 in |
9 ft ,7 in |
12 ft ,4 in x 9 ft ,7 in |
|
Basement |
Bedroom |
11 ft ,6 in |
8 ft ,8 in |
11 ft ,6 in x 8 ft ,8 in |
|
Basement |
Other |
8 ft ,9 in |
12 ft ,2 in |
8 ft ,9 in x 12 ft ,2 in |
|
Main Level |
Family Room |
10 ft ,11 in |
17 ft ,1 in |
10 ft ,11 in x 17 ft ,1 in |
|
Main Level |
Kitchen/dining Room |
18 ft ,3 in |
11 ft ,2 in |
18 ft ,3 in x 11 ft ,2 in |
|
Main Level |
Other |
7 ft ,5 in |
10 ft ,11 in |
7 ft ,5 in x 10 ft ,11 in |
|
Main Level |
4pc Bathroom |
5 ft ,1 in |
10 ft ,3 in |
5 ft ,1 in x 10 ft ,3 in |
|
Main Level |
Bedroom |
10 ft ,11 in |
7 ft ,10 in |
10 ft ,11 in x 7 ft ,10 in |
|
Main Level |
Primary Bedroom |
10 ft ,2 in |
13 ft ,4 in |
10 ft ,2 in x 13 ft ,4 in |
|
Main Level |
Bedroom |
8 ft ,10 in |
10 ft ,11 in |
8 ft ,10 in x 10 ft ,11 in |
https://www.realtor.ca/real-estate/29076339/117-martin-street-sedley

