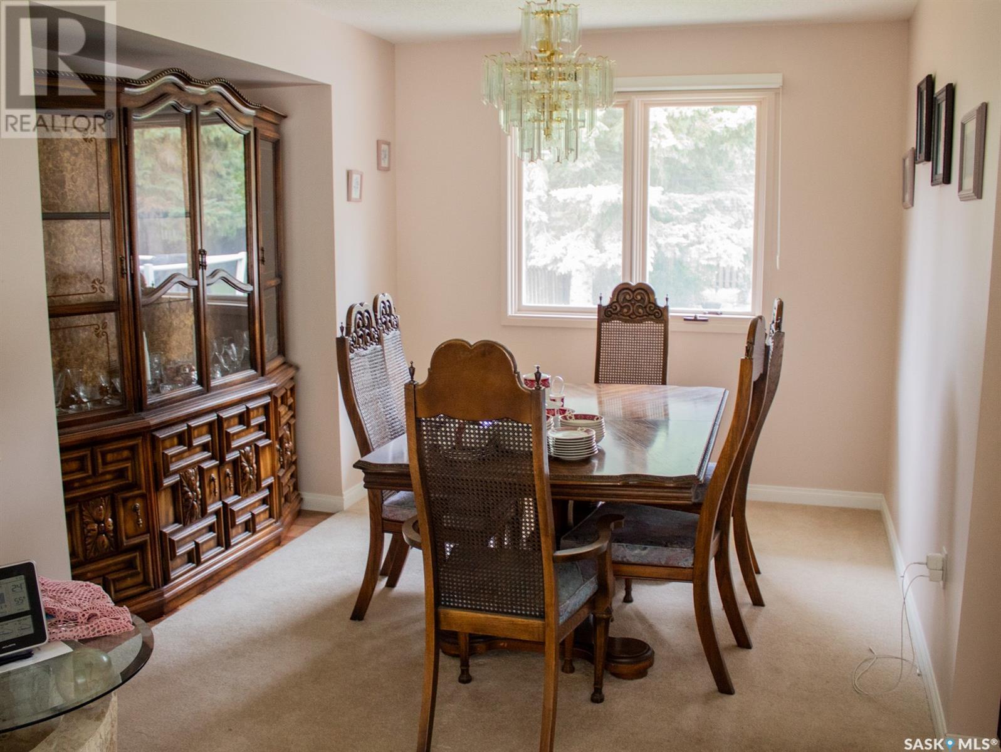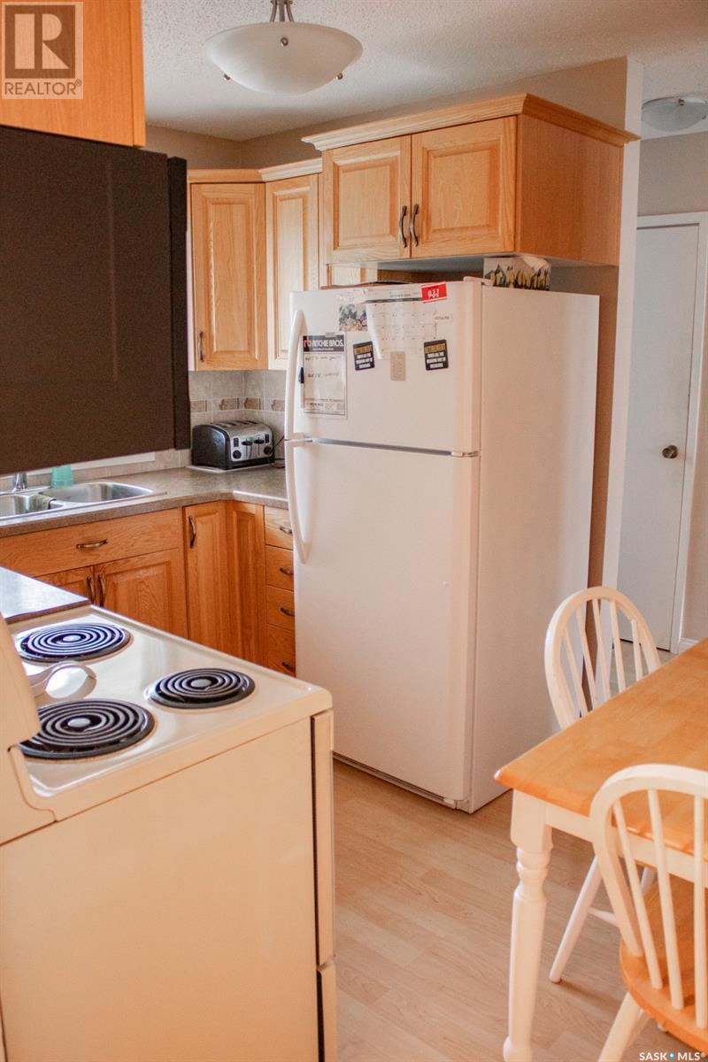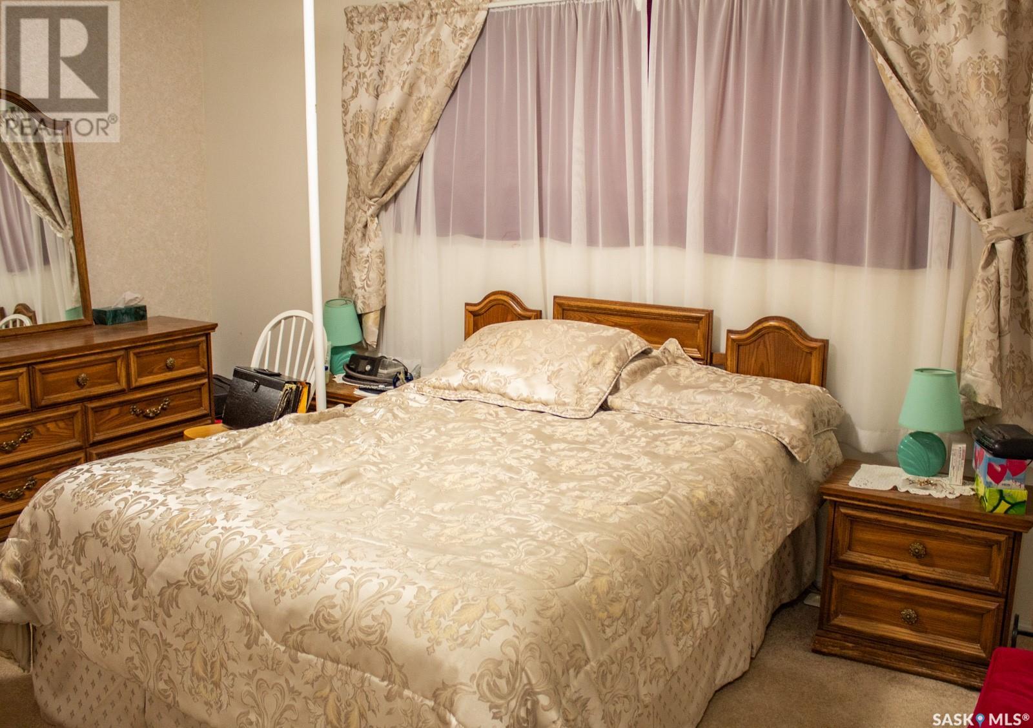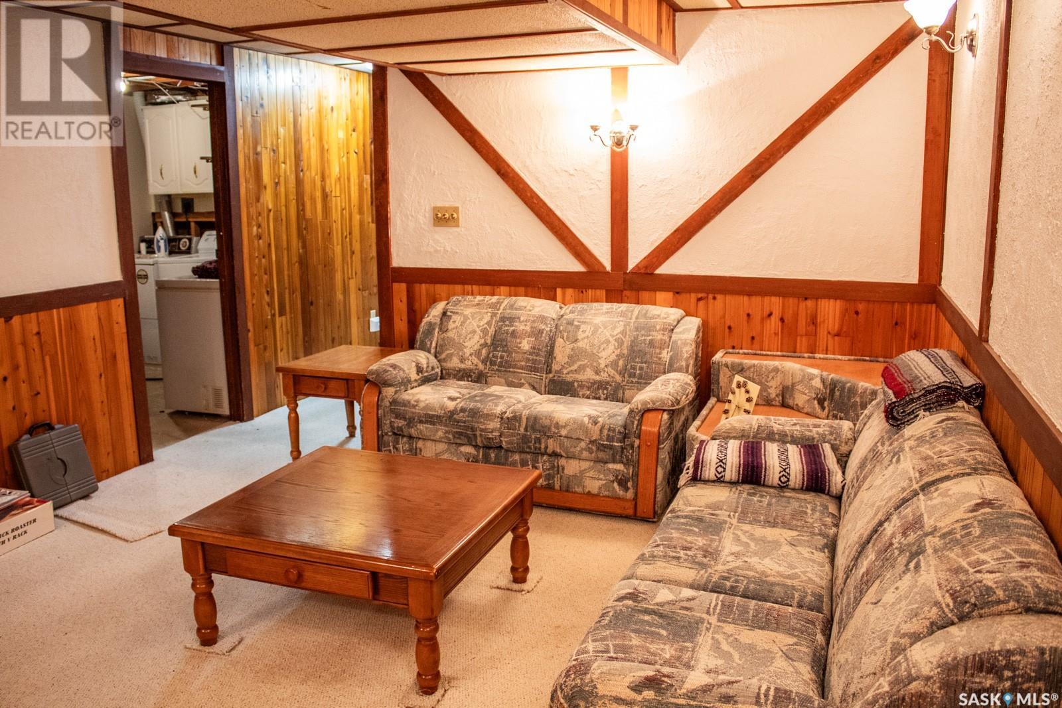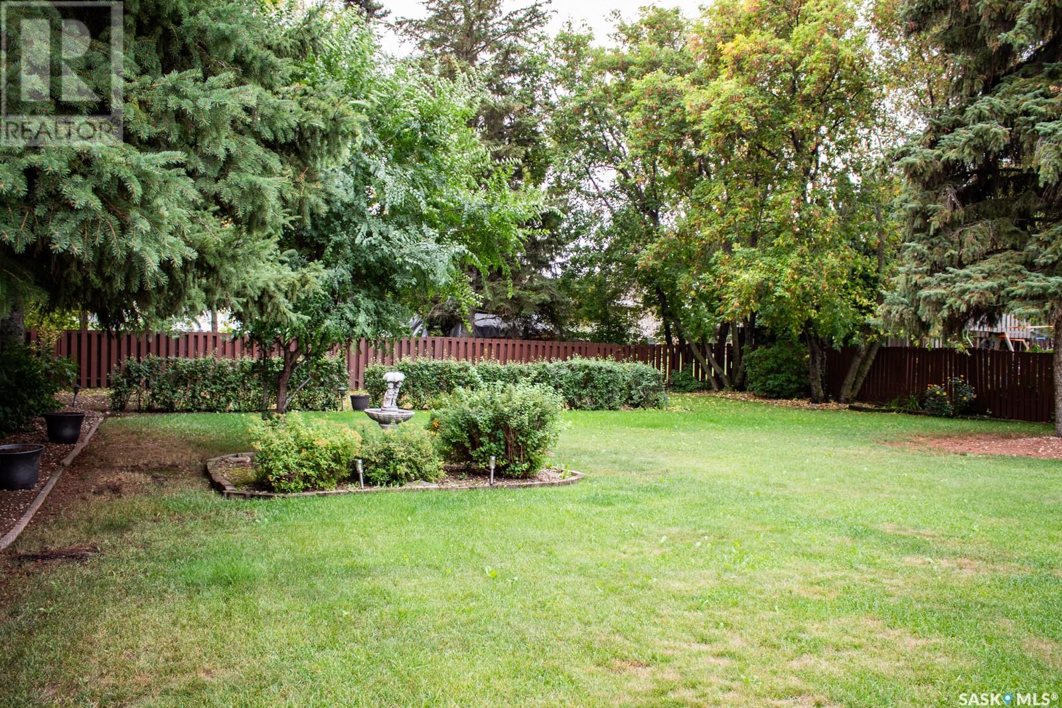3 Bedroom
2 Bathroom
1050 sqft
Central Air Conditioning
Forced Air
Lawn
$249,900
Welcome to 117 McCosh Drive in Melfort! This charming 4-level split home offers 3 bedrooms and 1.5 bathrooms, with 1,050 sq. ft. of living space. Located in a fantastic neighborhood, it's just a short distance from Melfort and Unit Comprehensive Collegiate, Reynolds Elementary School, and Rotary Park. Inside, you'll enjoy modern conveniences like central air conditioning, central vacuum, and a cozy bar in the basement—perfect for entertaining. Step outside to a fully landscaped backyard surrounded by trees, providing privacy and tranquility. The backyard also features 3 handy sheds and a beautiful deck, ideal for relaxing or hosting outdoor gatherings. Don’t miss the opportunity to make this lovely property your home! (id:51699)
Property Details
|
MLS® Number
|
SK984205 |
|
Property Type
|
Single Family |
|
Features
|
Rectangular |
|
Structure
|
Deck |
Building
|
Bathroom Total
|
2 |
|
Bedrooms Total
|
3 |
|
Appliances
|
Washer, Refrigerator, Dryer, Microwave, Freezer, Window Coverings, Garage Door Opener Remote(s), Storage Shed, Stove |
|
Basement Development
|
Finished |
|
Basement Type
|
Full (finished) |
|
Constructed Date
|
1975 |
|
Construction Style Split Level
|
Split Level |
|
Cooling Type
|
Central Air Conditioning |
|
Heating Fuel
|
Natural Gas |
|
Heating Type
|
Forced Air |
|
Size Interior
|
1050 Sqft |
|
Type
|
House |
Parking
|
Attached Garage
|
|
|
Parking Space(s)
|
3 |
Land
|
Acreage
|
No |
|
Fence Type
|
Fence |
|
Landscape Features
|
Lawn |
|
Size Frontage
|
69 Ft ,9 In |
|
Size Irregular
|
10491.00 |
|
Size Total
|
10491 Sqft |
|
Size Total Text
|
10491 Sqft |
Rooms
| Level |
Type |
Length |
Width |
Dimensions |
|
Second Level |
4pc Bathroom |
|
|
9'6" x 7'5" |
|
Second Level |
Bedroom |
|
|
13' x 9'9" |
|
Second Level |
Primary Bedroom |
|
|
10' x 15' |
|
Third Level |
2pc Bathroom |
|
|
5'4" x 5' |
|
Third Level |
Bedroom |
|
|
8'10" x 8'10" |
|
Third Level |
Family Room |
|
|
11'2" x 13'9" |
|
Basement |
Bonus Room |
|
|
9' x 11'10" |
|
Basement |
Laundry Room |
|
|
8'10" x 10'10" |
|
Basement |
Other |
|
|
13' x 15'11" |
|
Basement |
Utility Room |
|
|
7'9" x 6'10" |
|
Main Level |
Dining Room |
|
|
11'2" x 10'9" |
|
Main Level |
Kitchen |
|
|
11' x 8'8" |
|
Main Level |
Living Room |
|
|
12'1" x 17'5" |
https://www.realtor.ca/real-estate/27447752/117-mccosh-drive-melfort






