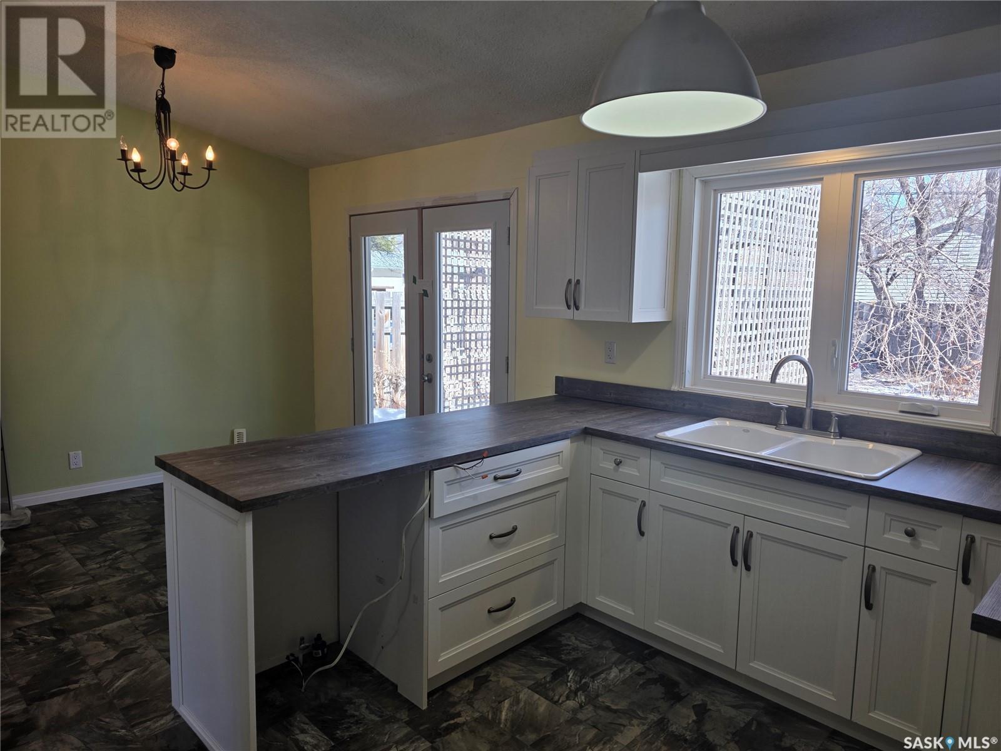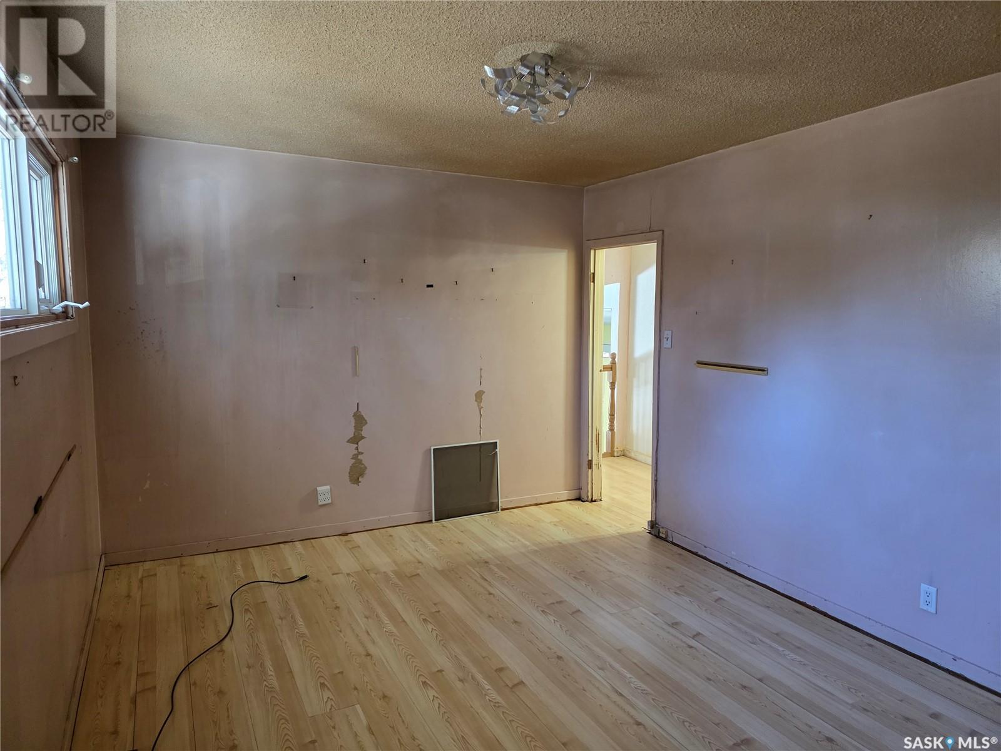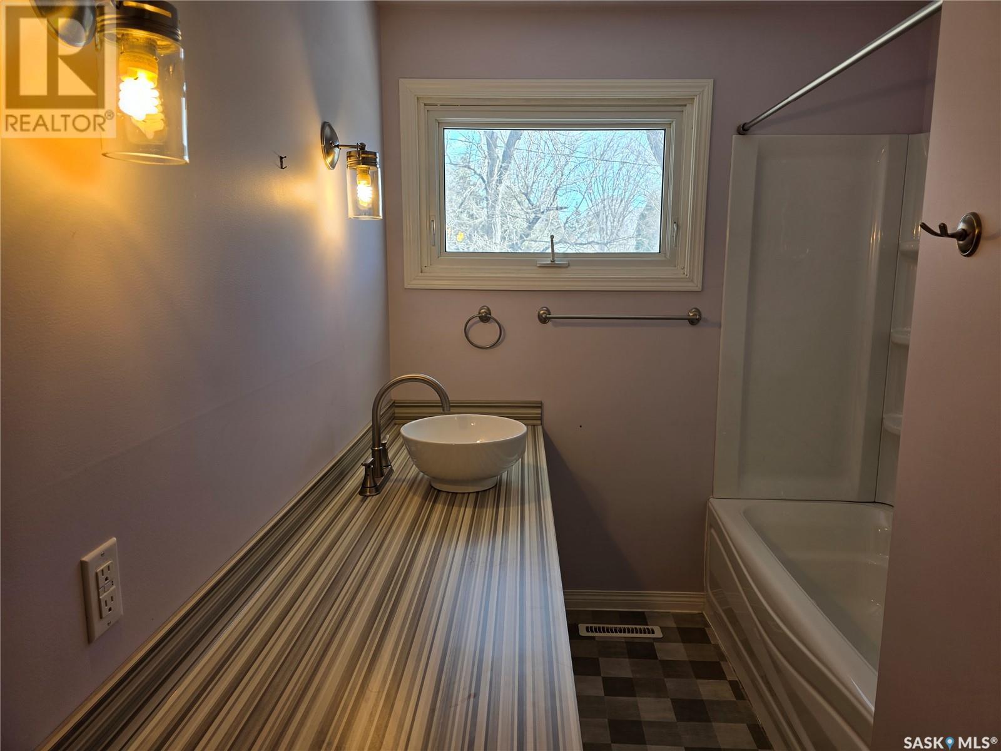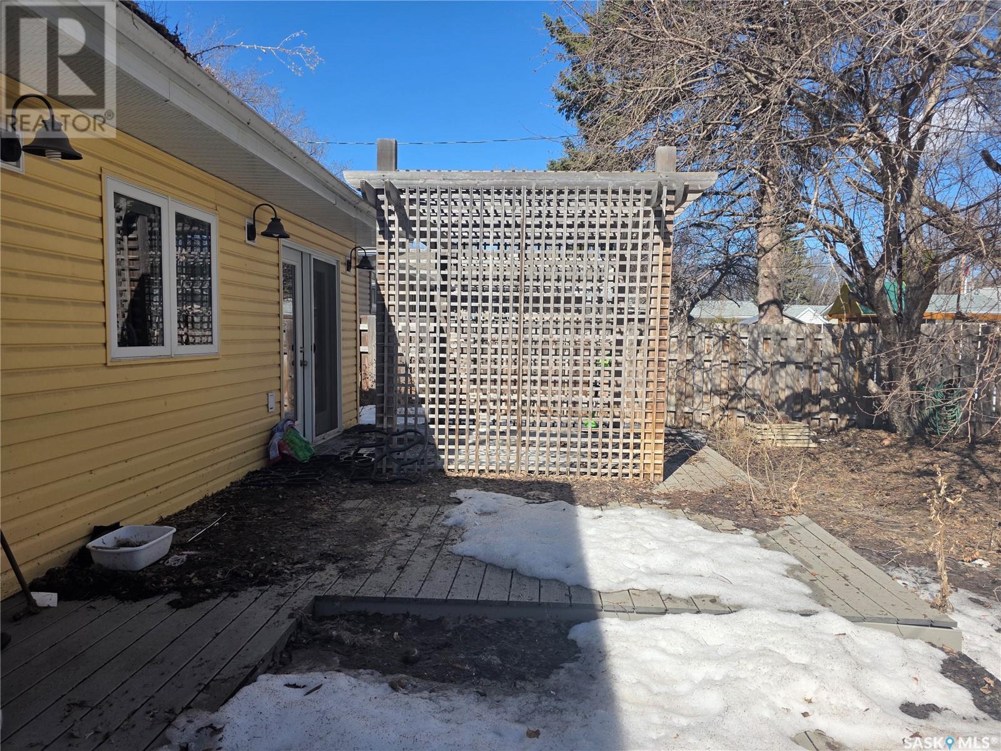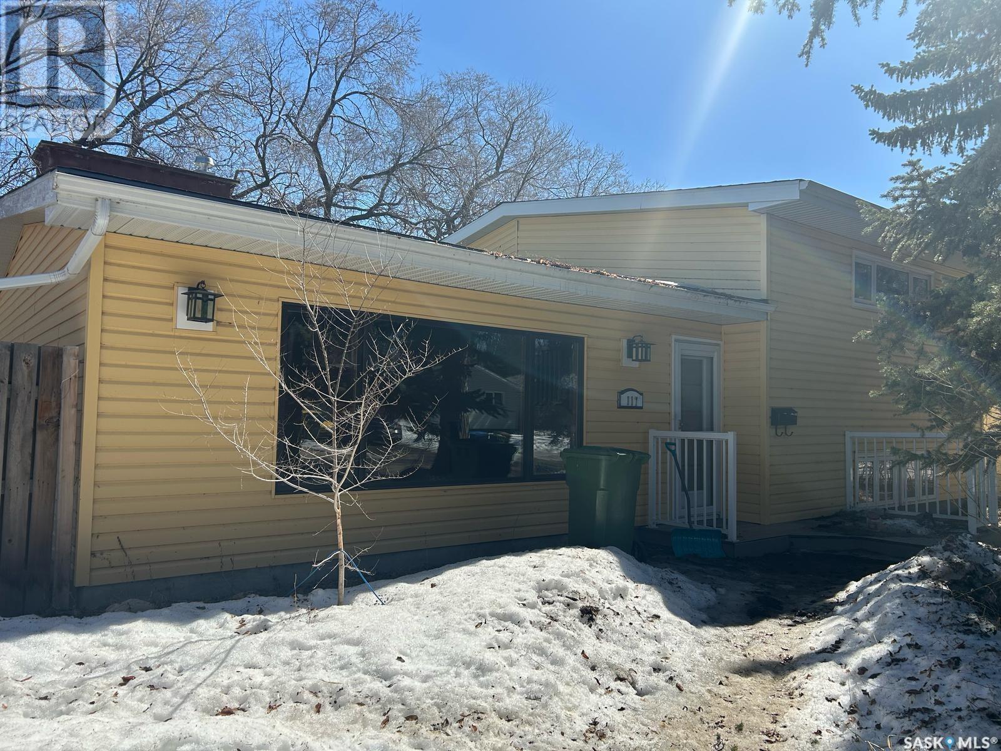3 Bedroom
1 Bathroom
1798 sqft
Fireplace
Forced Air
$299,900
Fantastic Opportunity in Desirable Whitmore Park! Located in the heart of sought-after Whitmore Park, this 1965-built home is full of potential and ready for your personal touch! Featuring a unique-style floor plan, this property stands out with its character and charm. The bright white kitchen, beautifully redone about 10 years ago, offers a fresh and modern space for cooking and entertaining. Enjoy cozy evenings in the spacious living room with a wood-burning fireplace (hasn’t been used in the past 10 years). The home has seen important upgrades over the years, including PVC windows, a high-efficiency furnace, newer water heater and water softener, and a re-shingled roof (approx. 2014). Plus, major plumbing and sewer updates have been completed after a water heater leak—giving you peace of mind for years to come. The house and yard needs some TLC. With a little sweat equity will go a long way in bringing this gem back to life. Don’t miss your chance to get into this fantastic neighborhood and create your dream home! (id:51699)
Property Details
|
MLS® Number
|
SK002438 |
|
Property Type
|
Single Family |
|
Neigbourhood
|
Whitmore Park |
|
Features
|
Treed, Rectangular, Sump Pump |
Building
|
Bathroom Total
|
1 |
|
Bedrooms Total
|
3 |
|
Basement Development
|
Partially Finished |
|
Basement Type
|
Partial (partially Finished) |
|
Constructed Date
|
1961 |
|
Construction Style Split Level
|
Split Level |
|
Fireplace Fuel
|
Wood |
|
Fireplace Present
|
Yes |
|
Fireplace Type
|
Conventional |
|
Heating Fuel
|
Natural Gas |
|
Heating Type
|
Forced Air |
|
Size Interior
|
1798 Sqft |
|
Type
|
House |
Parking
|
Parking Pad
|
|
|
None
|
|
|
Parking Space(s)
|
1 |
Land
|
Acreage
|
No |
|
Fence Type
|
Fence |
|
Size Frontage
|
56 Ft |
|
Size Irregular
|
6103.00 |
|
Size Total
|
6103 Sqft |
|
Size Total Text
|
6103 Sqft |
Rooms
| Level |
Type |
Length |
Width |
Dimensions |
|
Second Level |
Bedroom |
10 ft ,4 in |
15 ft ,7 in |
10 ft ,4 in x 15 ft ,7 in |
|
Second Level |
Bedroom |
7 ft ,7 in |
|
7 ft ,7 in x Measurements not available |
|
Second Level |
Bedroom |
9 ft ,6 in |
10 ft ,7 in |
9 ft ,6 in x 10 ft ,7 in |
|
Second Level |
4pc Bathroom |
|
|
Measurements not available |
|
Basement |
Laundry Room |
|
|
Measurements not available |
|
Basement |
Family Room |
|
|
Measurements not available |
|
Main Level |
Living Room |
12 ft ,2 in |
18 ft ,3 in |
12 ft ,2 in x 18 ft ,3 in |
|
Main Level |
Kitchen |
|
12 ft ,2 in |
Measurements not available x 12 ft ,2 in |
|
Main Level |
Dining Room |
|
10 ft ,1 in |
Measurements not available x 10 ft ,1 in |
https://www.realtor.ca/real-estate/28155739/117-mckee-crescent-regina-whitmore-park















