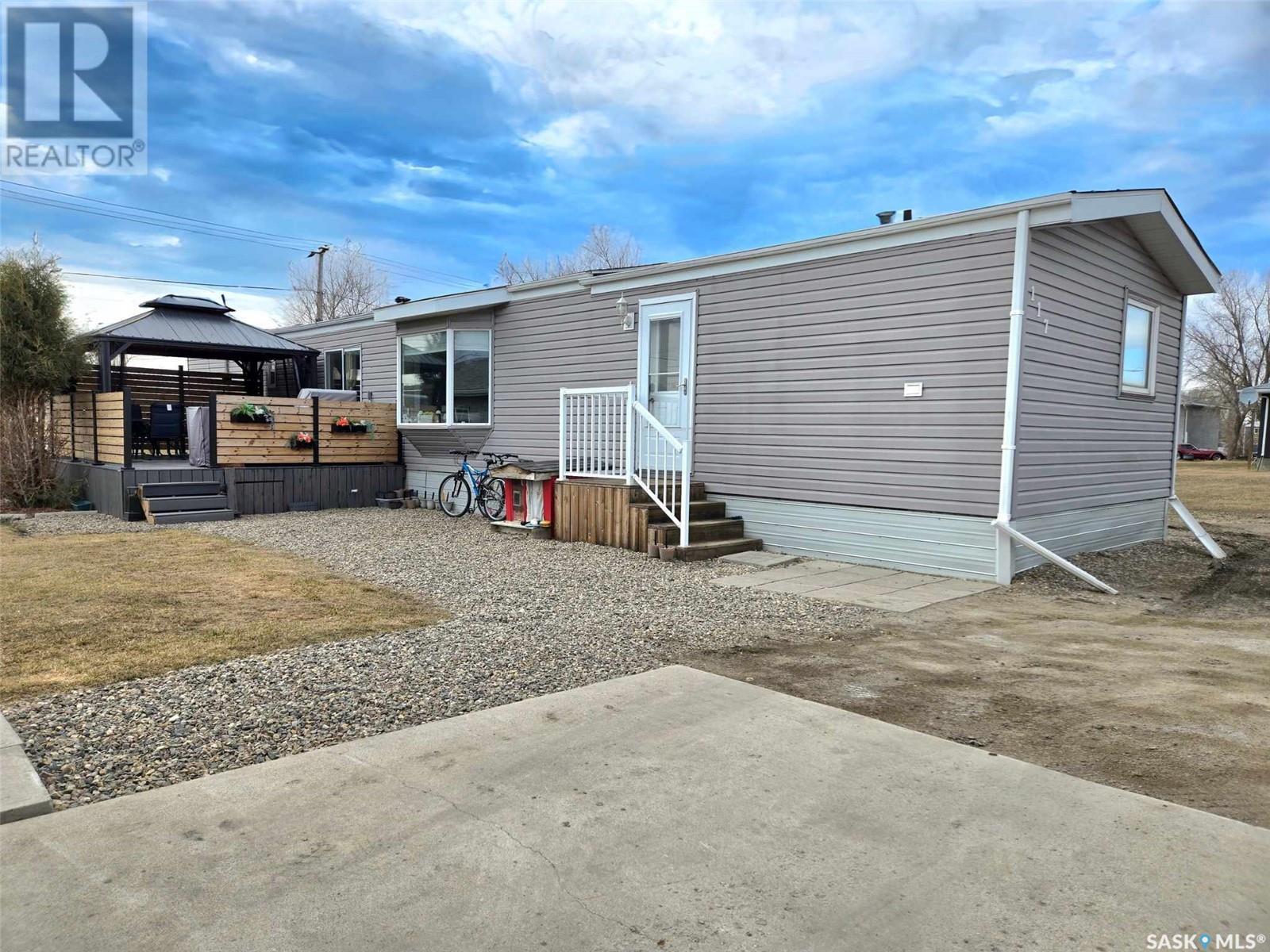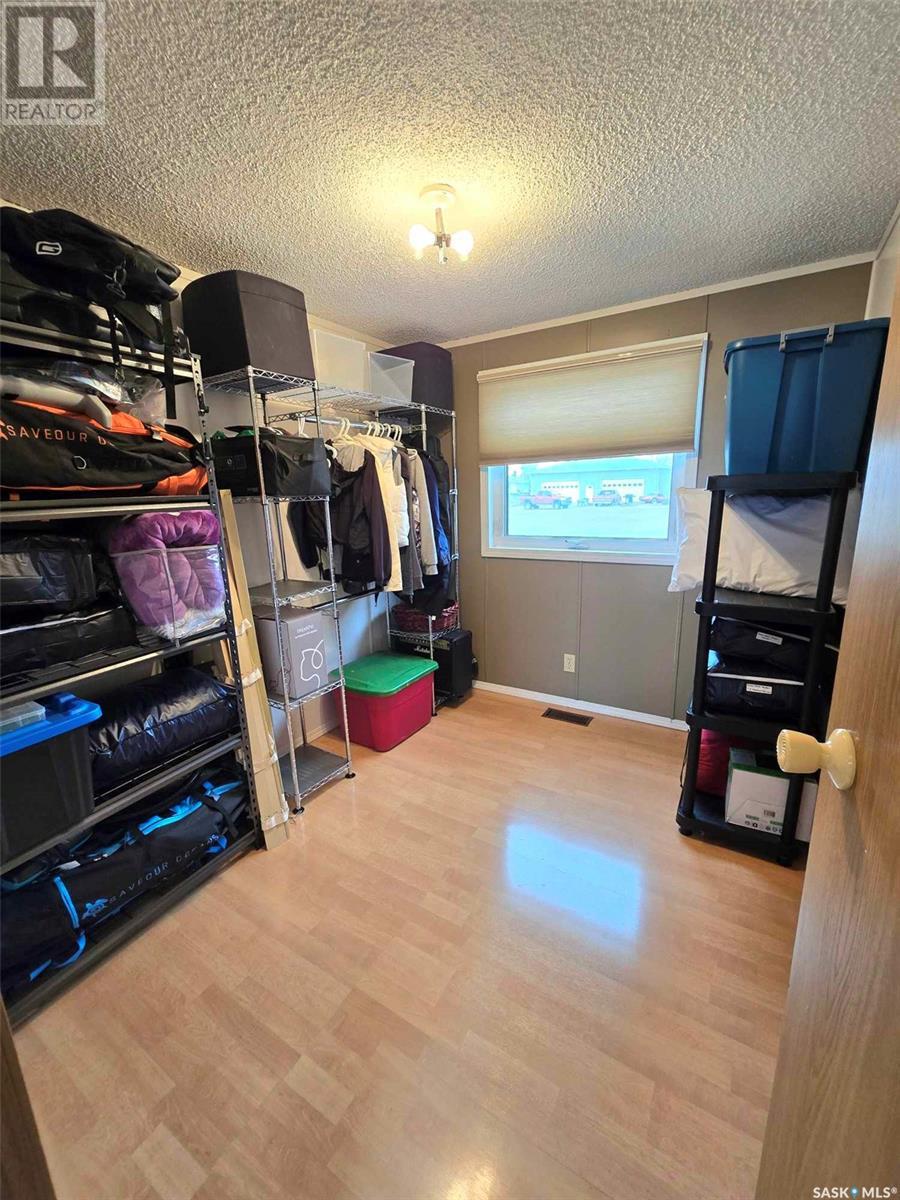3 Bedroom
2 Bathroom
1312 sqft
Mobile Home
Forced Air
Lawn, Garden Area
$179,900
Tucked away on a quiet street in Melville, this affordable property offers comfort, and value with updates throughout and room to enjoy both inside and out. Sitting on an owned double lot... (NO LOT PAD FEES!), you’ll love the expansive yard, large 24x26 heated two-car detached garage, and thoughtful upgrades that make this home truly move-in ready. The kitchen is both functional and stylish with updated cupboards (2017), updated flooring (2017), window (2012) and patio doors to the deck that floods the space with natural light. The master suite is a cozy retreat, featuring updated flooring (2017), a new window (2023), and an updated ensuite with a new vanity, prefinished drywall (2021), and window (2012). Step outside to enjoy the large yard, complete with a deck and a fenced-in pet area added in 2023. The oversized detached garage is a standout, fully heated with interior finishing done in 2017, brand new siding (2024), new windows and exterior door (2024), and gas trenched in and hooked up in 2023. Additional updates include: House shingles replaced in 2023 Garage shingles replaced in 2021 House siding redone in 2012 New front and back exterior doors on house 2012 Whether you're a first-time buyer, downsizing, or just looking for a spacious property with solid upgrades, this home checks all the boxes—affordable, functional, and full of potential. (id:51699)
Property Details
|
MLS® Number
|
SK002979 |
|
Property Type
|
Single Family |
|
Features
|
Treed, Rectangular |
|
Structure
|
Deck |
Building
|
Bathroom Total
|
2 |
|
Bedrooms Total
|
3 |
|
Appliances
|
Washer, Refrigerator, Dishwasher, Dryer, Microwave, Window Coverings, Garage Door Opener Remote(s), Storage Shed, Stove |
|
Architectural Style
|
Mobile Home |
|
Constructed Date
|
1990 |
|
Heating Fuel
|
Natural Gas |
|
Heating Type
|
Forced Air |
|
Size Interior
|
1312 Sqft |
|
Type
|
Mobile Home |
Parking
|
Detached Garage
|
|
|
Gravel
|
|
|
Heated Garage
|
|
|
Parking Space(s)
|
6 |
Land
|
Acreage
|
No |
|
Fence Type
|
Partially Fenced |
|
Landscape Features
|
Lawn, Garden Area |
|
Size Frontage
|
104 Ft |
|
Size Irregular
|
16241.00 |
|
Size Total
|
16241 Sqft |
|
Size Total Text
|
16241 Sqft |
Rooms
| Level |
Type |
Length |
Width |
Dimensions |
|
Main Level |
Foyer |
|
|
11'9" x 5'3" |
|
Main Level |
4pc Bathroom |
|
|
7'4" x 4'11" |
|
Main Level |
Bedroom |
|
|
7'8" x 9'3" |
|
Main Level |
Bedroom |
|
|
9'4" x 9'3" |
|
Main Level |
Living Room |
|
|
15'10" x 14'9" |
|
Main Level |
Kitchen/dining Room |
|
|
10'8" x 14'8" |
|
Main Level |
Primary Bedroom |
|
|
12'4" x 12'5" |
|
Main Level |
3pc Ensuite Bath |
|
|
6'3" x 8'8" |
|
Main Level |
Laundry Room |
|
|
7'11" x 5'0" |
|
Main Level |
Enclosed Porch |
|
|
11'4" x 15'4" |
https://www.realtor.ca/real-estate/28179436/117-montreal-street-melville




































