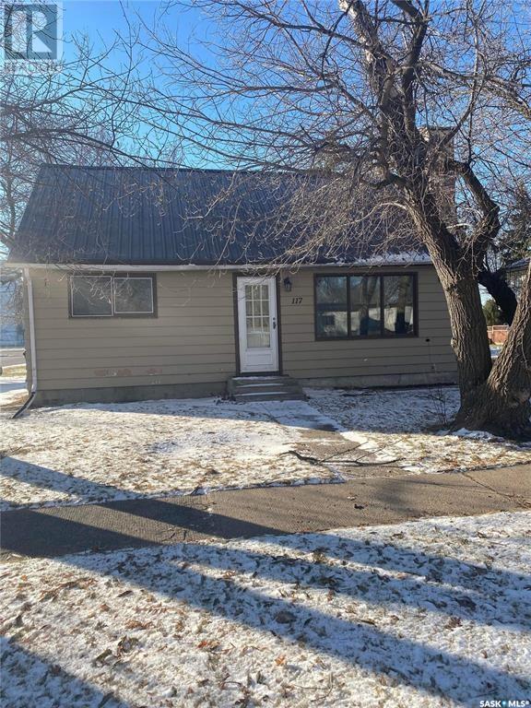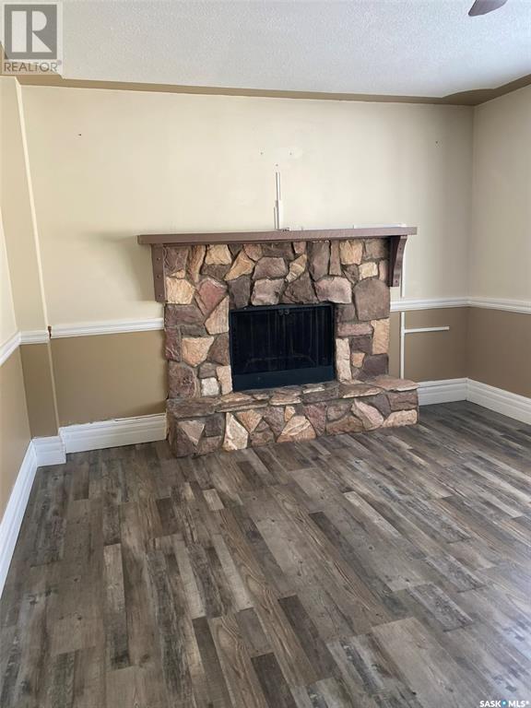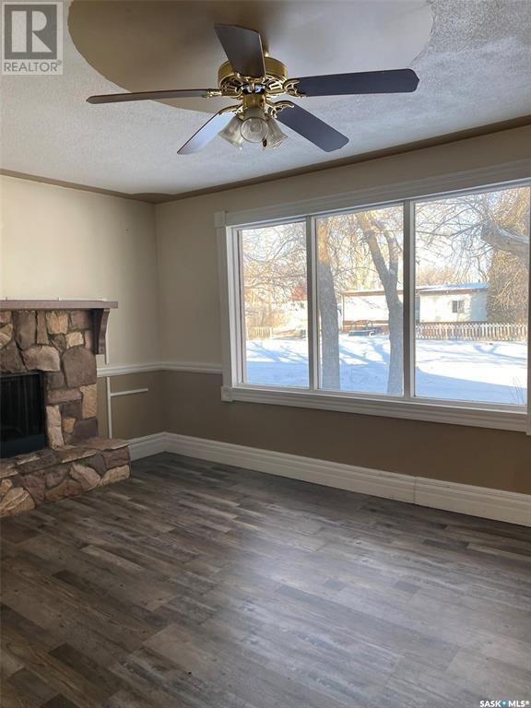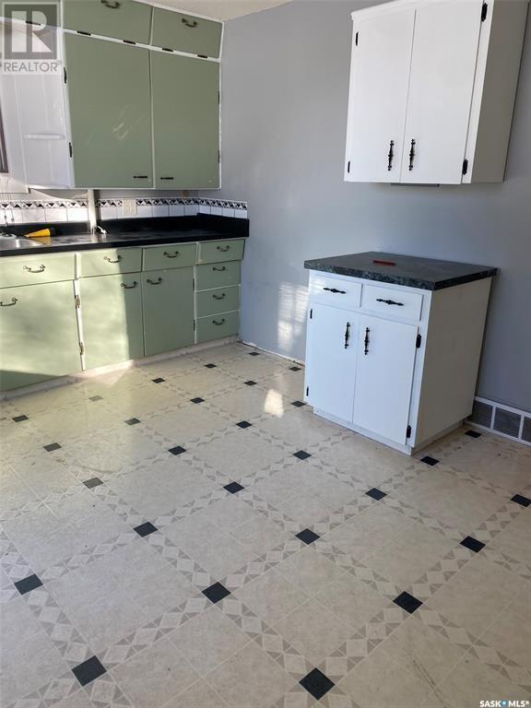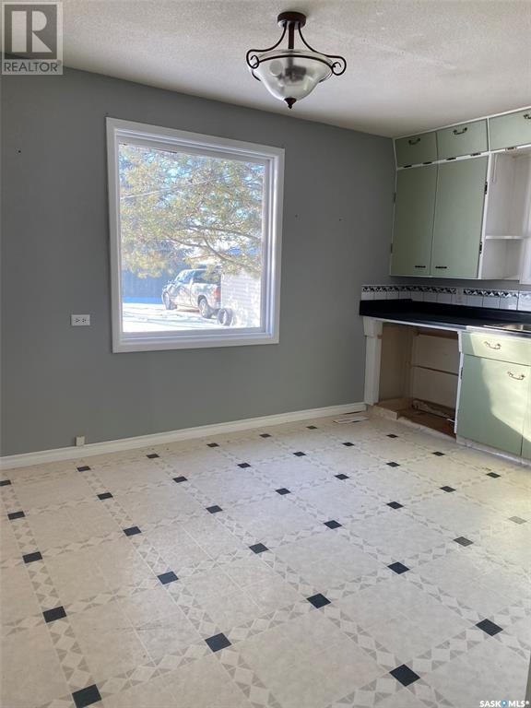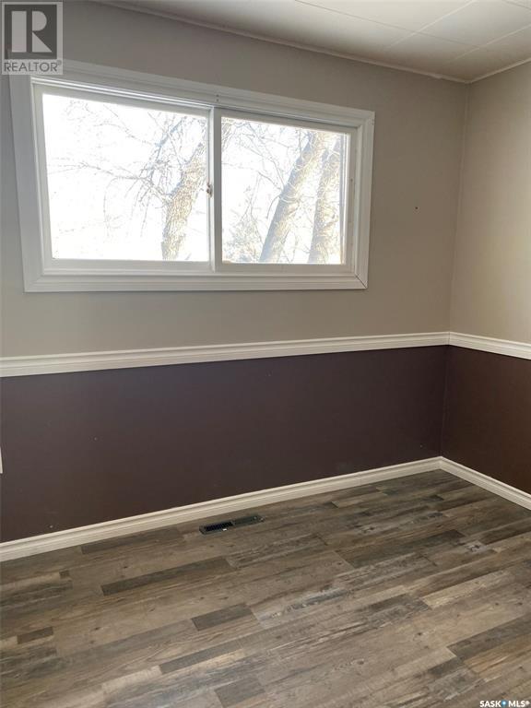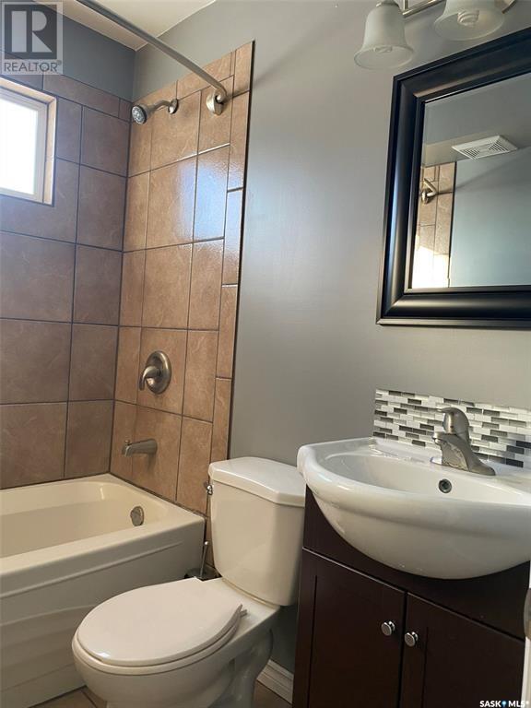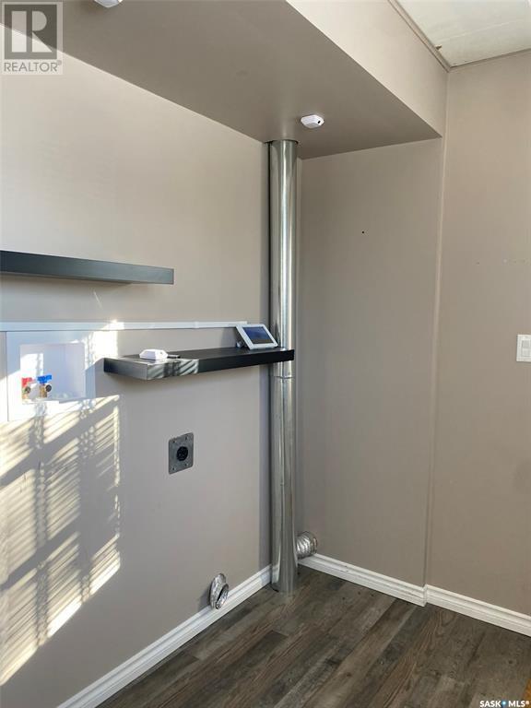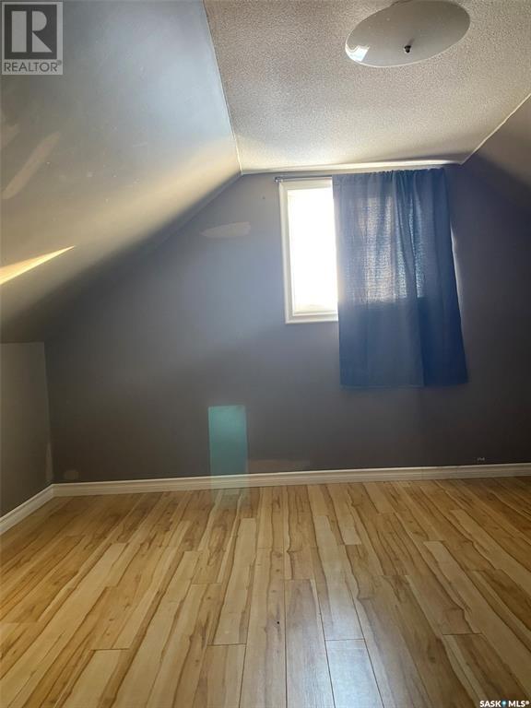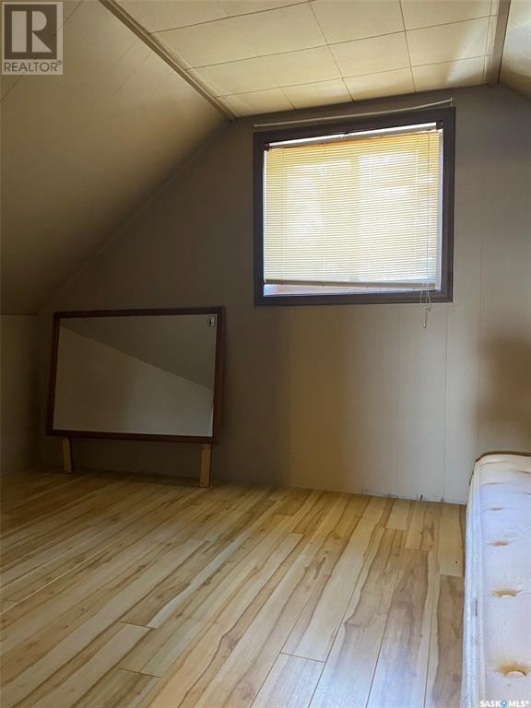3 Bedroom
1 Bathroom
744 sqft
Fireplace
Forced Air
Lawn
$89,000
Great starter home or investment property at a price you can afford. Located on a mature corner lot this three bedroom home has had a lot of recent updates that need to be seen. The front porch contains the main floor laundry that is spacious and welcoming. It has new flooring in 2020 that extends into the main floor bedroom and living room. The living room features a beautiful wood fireplace and large window for natural light. The fully updated bathroom was completed in 2018 and is highlighted with tile flooring and tile surround. Pex plumbing has been put in 2018 as well as a 2018 water heater. The upstairs features two large bedrooms. Basement has plumbing for another bathroom if needed. 2020 patio (id:51699)
Property Details
|
MLS® Number
|
SK954744 |
|
Property Type
|
Single Family |
|
Features
|
Treed, Corner Site |
|
Structure
|
Deck |
Building
|
Bathroom Total
|
1 |
|
Bedrooms Total
|
3 |
|
Appliances
|
Window Coverings |
|
Basement Development
|
Unfinished |
|
Basement Type
|
Partial (unfinished) |
|
Constructed Date
|
1902 |
|
Fireplace Fuel
|
Wood |
|
Fireplace Present
|
Yes |
|
Fireplace Type
|
Conventional |
|
Heating Fuel
|
Natural Gas |
|
Heating Type
|
Forced Air |
|
Stories Total
|
2 |
|
Size Interior
|
744 Sqft |
|
Type
|
House |
Parking
Land
|
Acreage
|
No |
|
Landscape Features
|
Lawn |
|
Size Frontage
|
50 Ft |
|
Size Irregular
|
5750.00 |
|
Size Total
|
5750 Sqft |
|
Size Total Text
|
5750 Sqft |
Rooms
| Level |
Type |
Length |
Width |
Dimensions |
|
Second Level |
Bedroom |
|
|
13'7 x 8'8 |
|
Second Level |
Bedroom |
|
|
13'5 x 12'6 |
|
Main Level |
Kitchen/dining Room |
|
|
11'3 x 14'3 |
|
Main Level |
Living Room |
|
17 ft |
Measurements not available x 17 ft |
|
Main Level |
Bedroom |
|
|
10'8 x 10'2 |
|
Main Level |
Laundry Room |
8 ft |
|
8 ft x Measurements not available |
|
Main Level |
4pc Bathroom |
5 ft |
|
5 ft x Measurements not available |
https://www.realtor.ca/real-estate/26368859/117-prospect-avenue-oxbow

