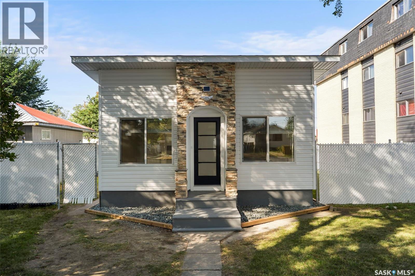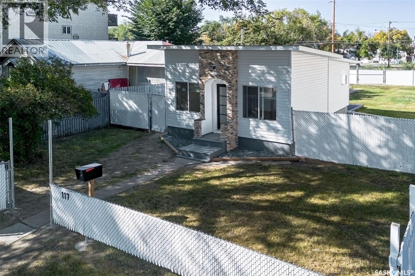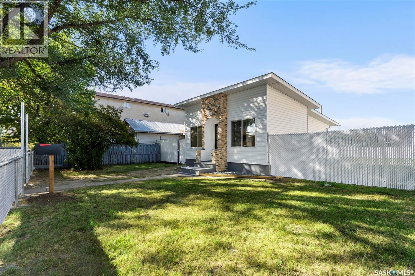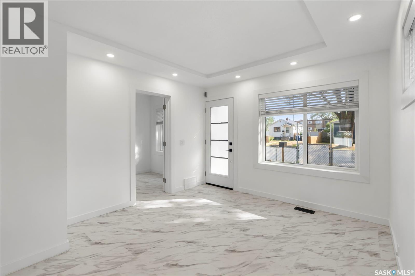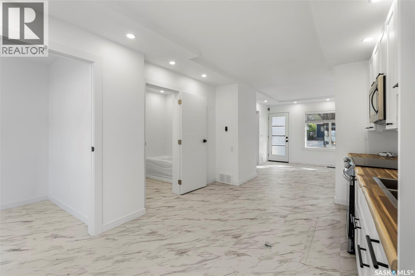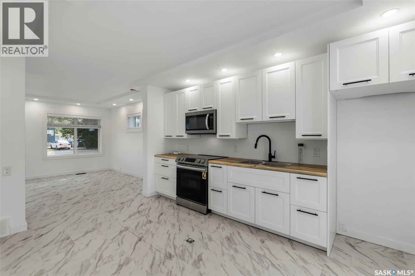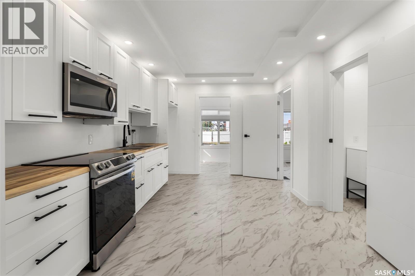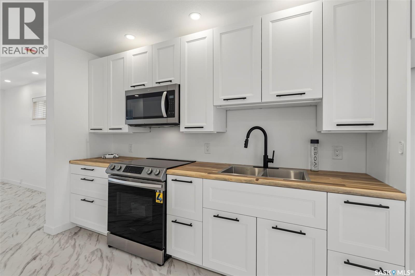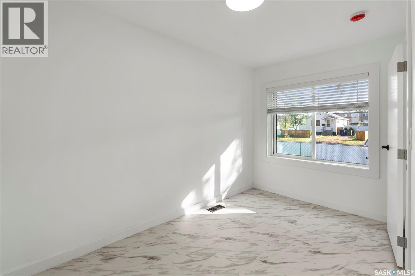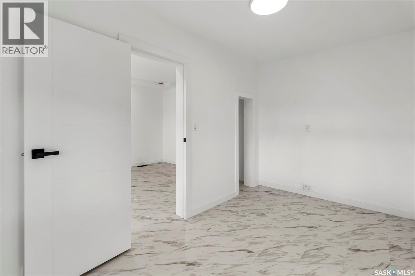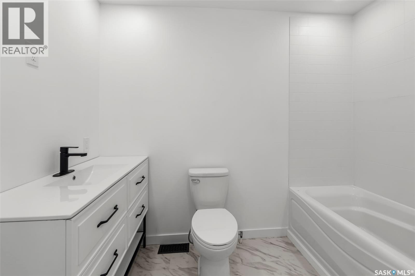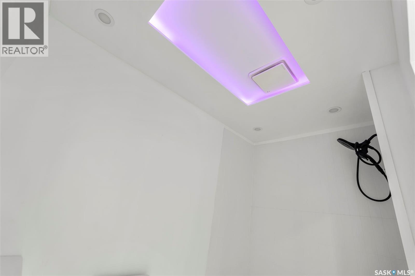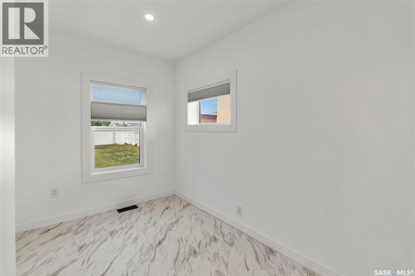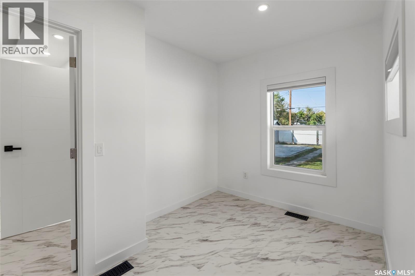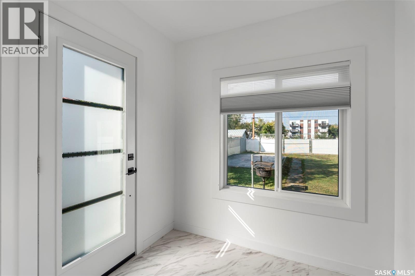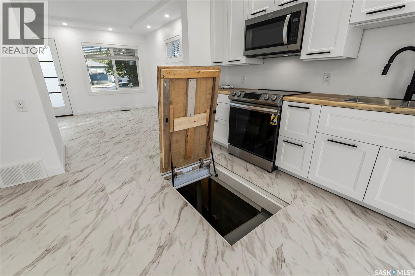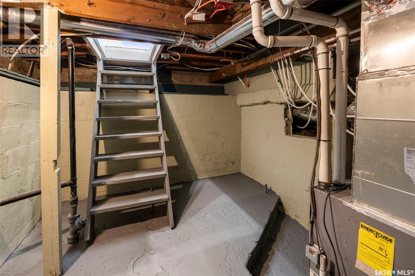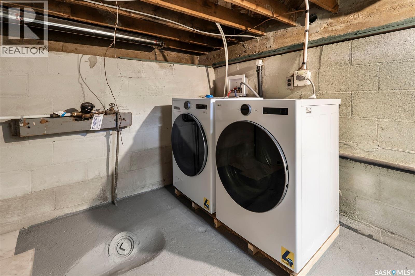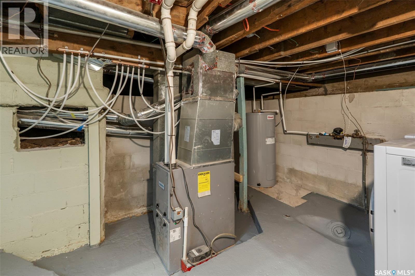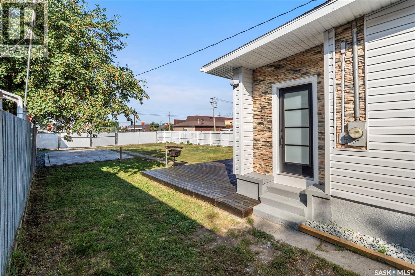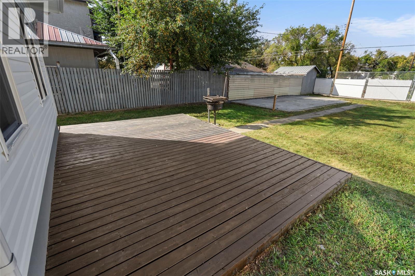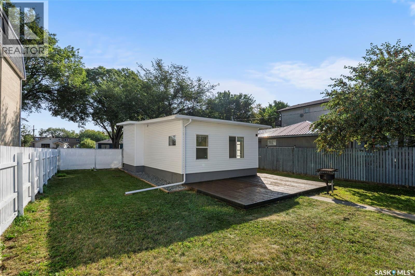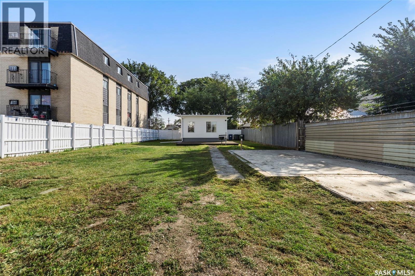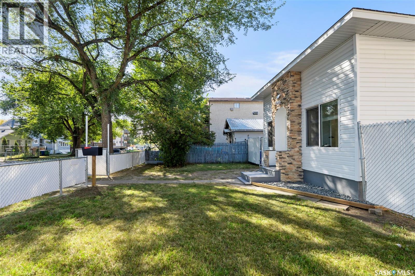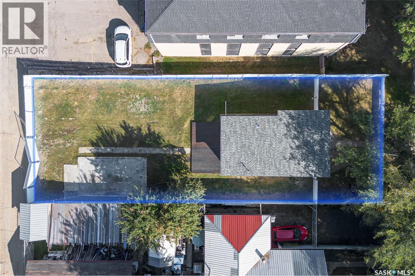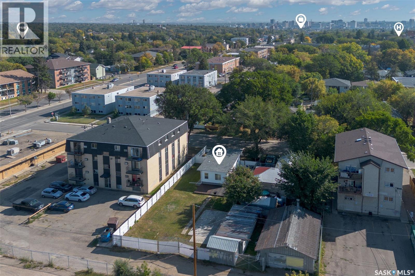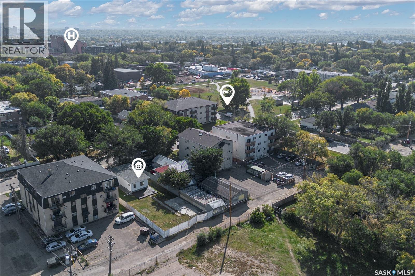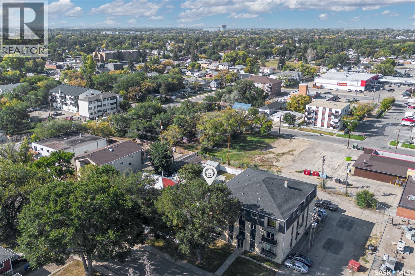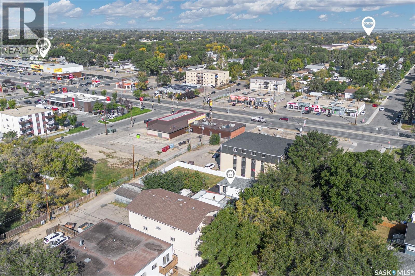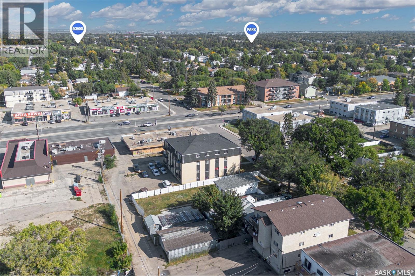117 U Avenue S Saskatoon, Saskatchewan S7M 3B9
3 Bedroom
1 Bathroom
675 sqft
Bungalow
Forced Air
Lawn
$289,800
Fully renovated 3-bedroom bungalow on a massive 50x140 lot featuring raised ceilings, brand new kitchen with soft-close cabinets, new bathroom, triple-pane windows, newer high-efficiency furnace, new water tank, upgraded insulation, new plumbing, copper wiring with 100amp panel, new trusses/rafters/shingles, solid doors, quality blinds, large new washer & dryer, new range, pot lights, wireless thermostat, remote-control bathroom lighting, new exterior, and parking pad with electrical pole. (id:51699)
Property Details
| MLS® Number | SK018539 |
| Property Type | Single Family |
| Neigbourhood | Pleasant Hill |
| Features | Lane, Rectangular |
| Structure | Patio(s) |
Building
| Bathroom Total | 1 |
| Bedrooms Total | 3 |
| Appliances | Washer, Dryer, Microwave, Alarm System, Window Coverings, Stove |
| Architectural Style | Bungalow |
| Basement Development | Unfinished |
| Basement Type | Full (unfinished) |
| Constructed Date | 1931 |
| Fire Protection | Alarm System |
| Heating Fuel | Natural Gas |
| Heating Type | Forced Air |
| Stories Total | 1 |
| Size Interior | 675 Sqft |
| Type | House |
Parking
| Parking Pad | |
| Parking Space(s) | 1 |
Land
| Acreage | No |
| Fence Type | Fence |
| Landscape Features | Lawn |
| Size Frontage | 50 Ft |
| Size Irregular | 6995.00 |
| Size Total | 6995 Sqft |
| Size Total Text | 6995 Sqft |
Rooms
| Level | Type | Length | Width | Dimensions |
|---|---|---|---|---|
| Basement | Other | Measurements not available | ||
| Main Level | Family Room | 12 ft ,7 in | 10 ft ,8 in | 12 ft ,7 in x 10 ft ,8 in |
| Main Level | Kitchen | 13 ft ,6 in | 10 ft ,8 in | 13 ft ,6 in x 10 ft ,8 in |
| Main Level | Bedroom | 7 ft ,3 in | 12 ft ,7 in | 7 ft ,3 in x 12 ft ,7 in |
| Main Level | Bedroom | 7 ft | 11 ft | 7 ft x 11 ft |
| Main Level | Bedroom | 6 ft ,3 in | 7 ft ,4 in | 6 ft ,3 in x 7 ft ,4 in |
| Main Level | 4pc Bathroom | 5 ft ,5 in | 8 ft ,8 in | 5 ft ,5 in x 8 ft ,8 in |
https://www.realtor.ca/real-estate/28880955/117-u-avenue-s-saskatoon-pleasant-hill
Interested?
Contact us for more information

