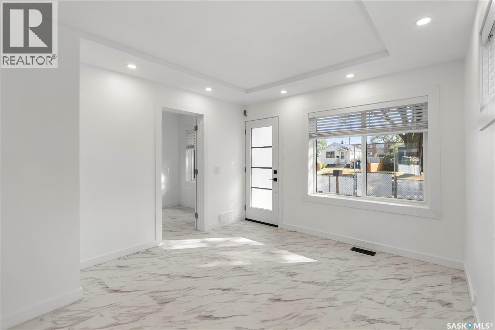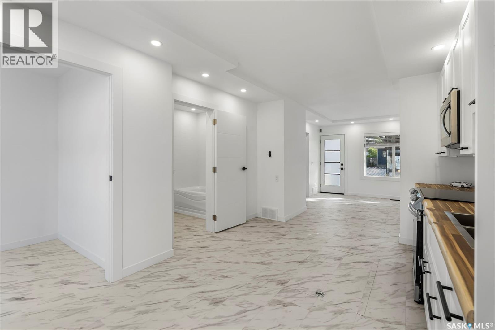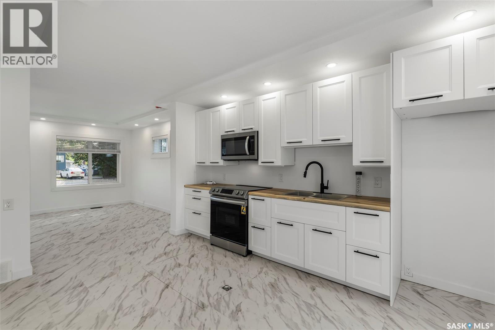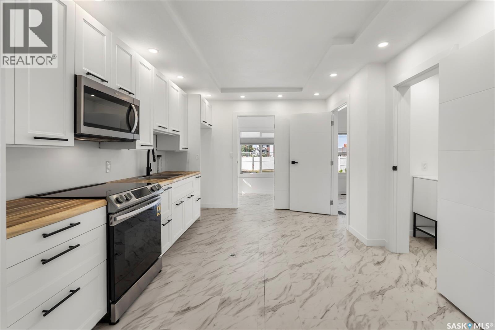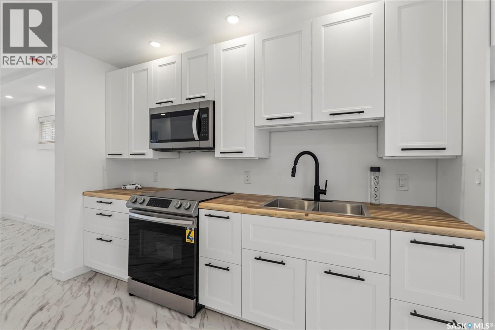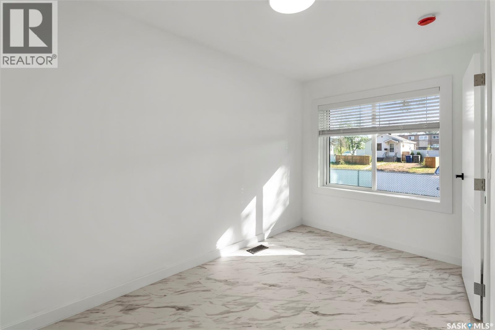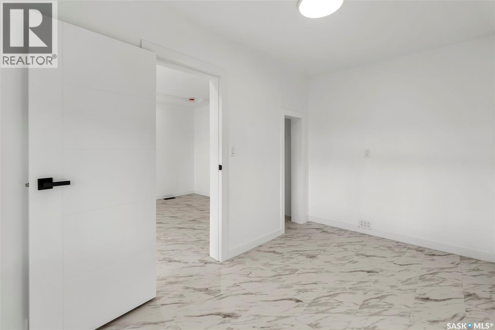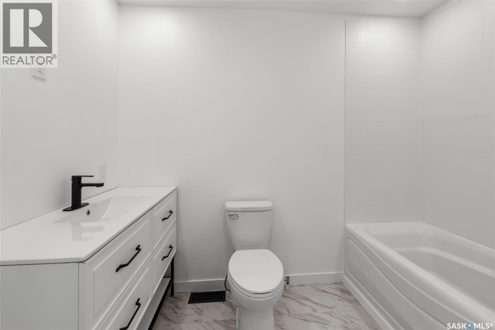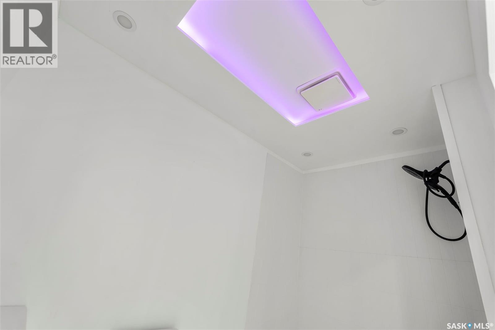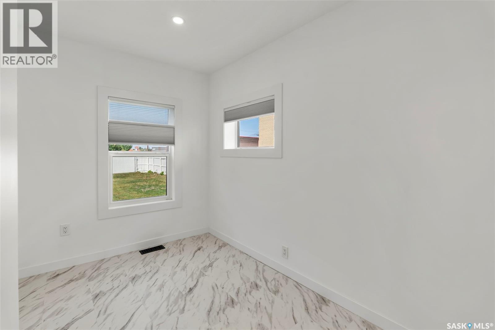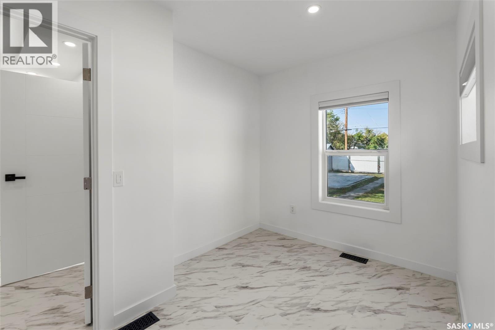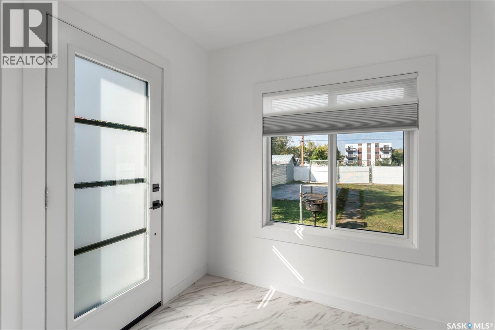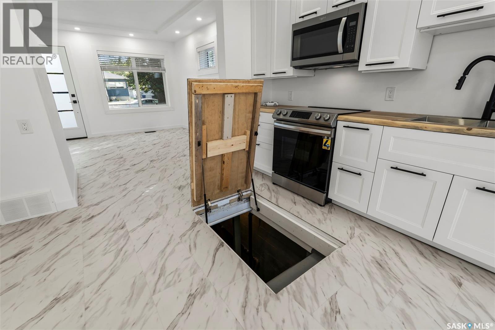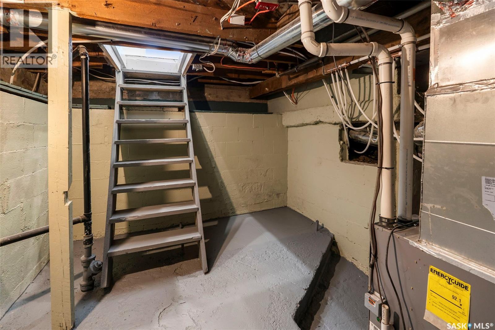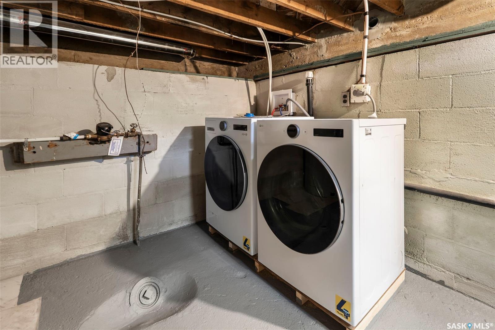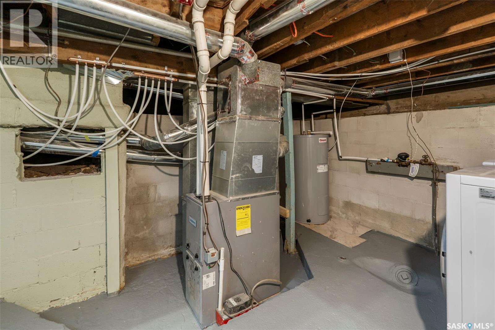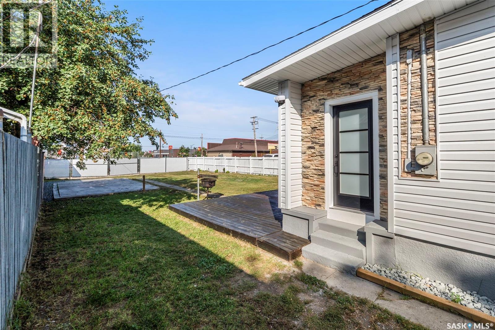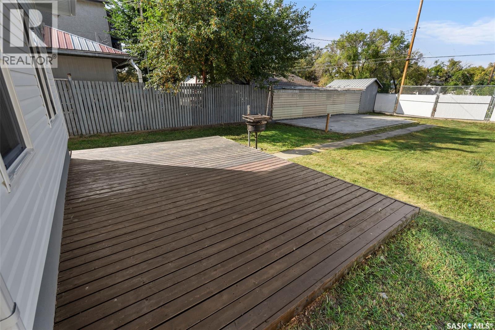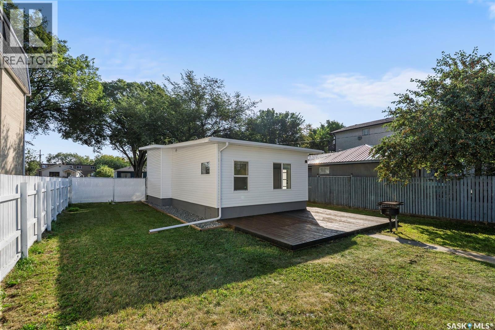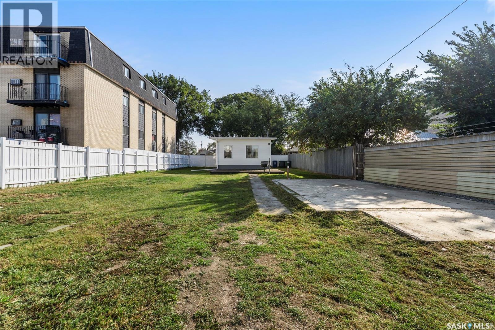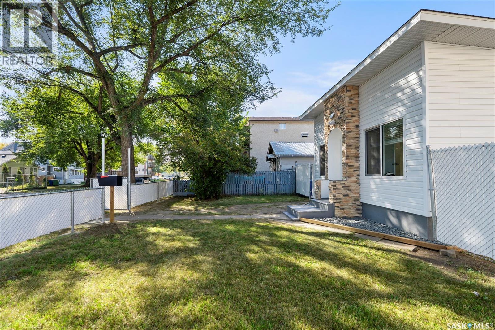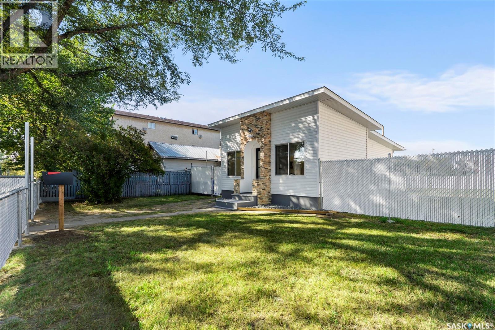3 Bedroom
1 Bathroom
675 sqft
Bungalow
Forced Air
Lawn
$99,900
Fully Renovated 3-Bedroom Bungalow on a Large 50x140 Lot. This home has been completely updated from top to bottom. It features high ceilings and a brand-new kitchen with soft-close cabinets. The bathroom is completely new, and so are the triple-pane windows that help keep the home quiet and energy efficient. There’s a newer high-efficiency furnace, a new water tank, better insulation, new plumbing, and safe copper wiring with a 100-amp electrical panel. The roof has new trusses, rafters, and shingles. Inside, you’ll find solid doors, quality blinds, bright pot lights, a wireless thermostat, and remote-control lighting in the bathroom. The home also includes a large new washer and dryer, a new stove, and an updated exterior. Outside, there’s a parking pad with an electrical post - perfect for plugging in your car or tools. This home is move-in ready and built to last, with all the major updates already done. As per the Seller’s direction, all offers will be presented on 11/20/2025 6:00PM. (id:51699)
Property Details
|
MLS® Number
|
SK022526 |
|
Property Type
|
Single Family |
|
Neigbourhood
|
Pleasant Hill |
|
Features
|
Lane, Rectangular |
|
Structure
|
Patio(s) |
Building
|
Bathroom Total
|
1 |
|
Bedrooms Total
|
3 |
|
Appliances
|
Washer, Dryer, Microwave, Alarm System, Window Coverings, Stove |
|
Architectural Style
|
Bungalow |
|
Basement Development
|
Unfinished |
|
Basement Type
|
Full (unfinished) |
|
Constructed Date
|
1931 |
|
Fire Protection
|
Alarm System |
|
Heating Fuel
|
Natural Gas |
|
Heating Type
|
Forced Air |
|
Stories Total
|
1 |
|
Size Interior
|
675 Sqft |
|
Type
|
House |
Parking
|
Parking Pad
|
|
|
Parking Space(s)
|
1 |
Land
|
Acreage
|
No |
|
Fence Type
|
Fence |
|
Landscape Features
|
Lawn |
|
Size Frontage
|
50 Ft |
|
Size Irregular
|
6995.00 |
|
Size Total
|
6995 Sqft |
|
Size Total Text
|
6995 Sqft |
Rooms
| Level |
Type |
Length |
Width |
Dimensions |
|
Basement |
Other |
|
|
Measurements not available |
|
Main Level |
Family Room |
12 ft ,7 in |
10 ft ,8 in |
12 ft ,7 in x 10 ft ,8 in |
|
Main Level |
Kitchen |
13 ft ,6 in |
10 ft ,8 in |
13 ft ,6 in x 10 ft ,8 in |
|
Main Level |
Bedroom |
7 ft ,3 in |
12 ft ,7 in |
7 ft ,3 in x 12 ft ,7 in |
|
Main Level |
Bedroom |
7 ft |
11 ft |
7 ft x 11 ft |
|
Main Level |
Bedroom |
6 ft ,3 in |
7 ft ,4 in |
6 ft ,3 in x 7 ft ,4 in |
|
Main Level |
4pc Bathroom |
5 ft ,5 in |
8 ft ,8 in |
5 ft ,5 in x 8 ft ,8 in |
https://www.realtor.ca/real-estate/29074596/117-u-avenue-s-saskatoon-pleasant-hill

