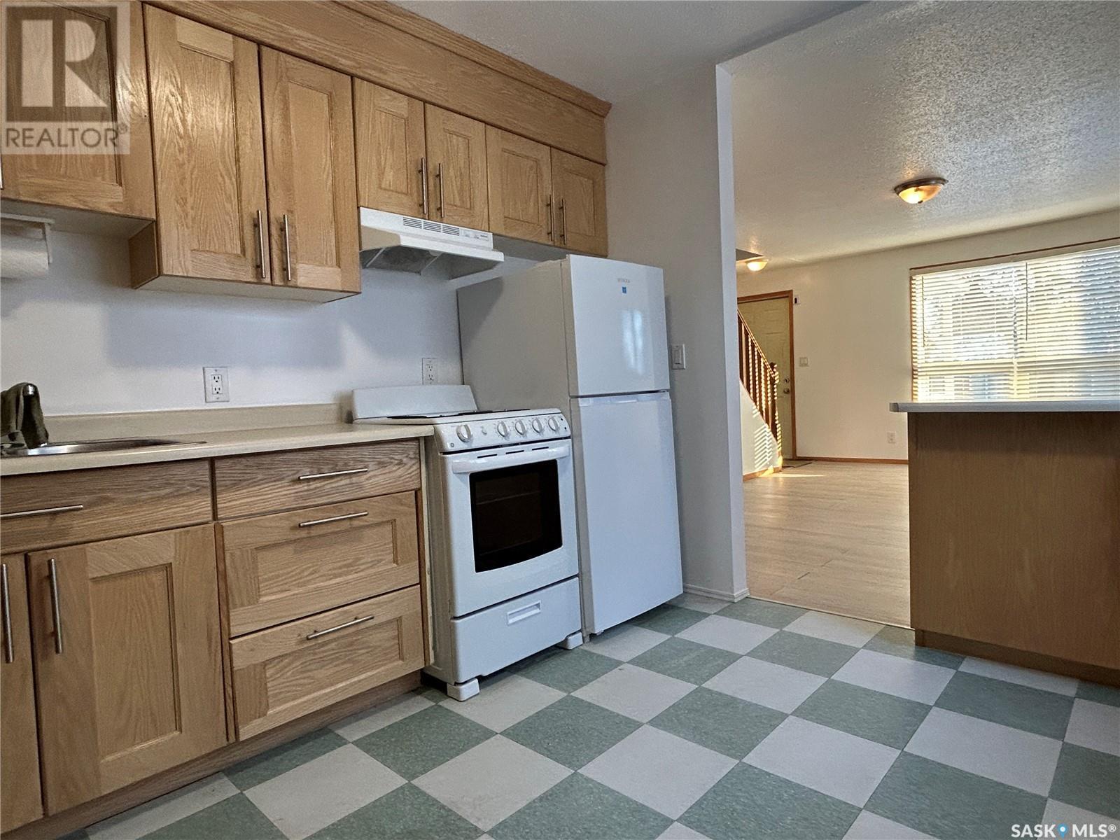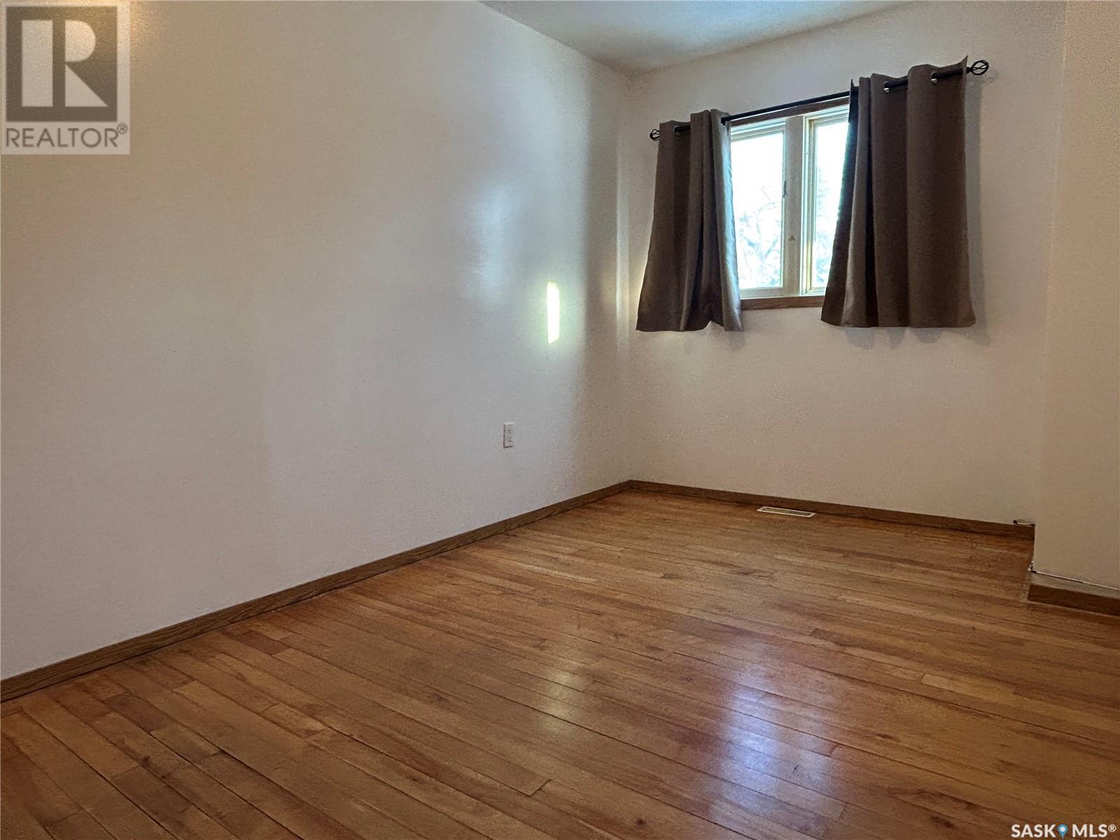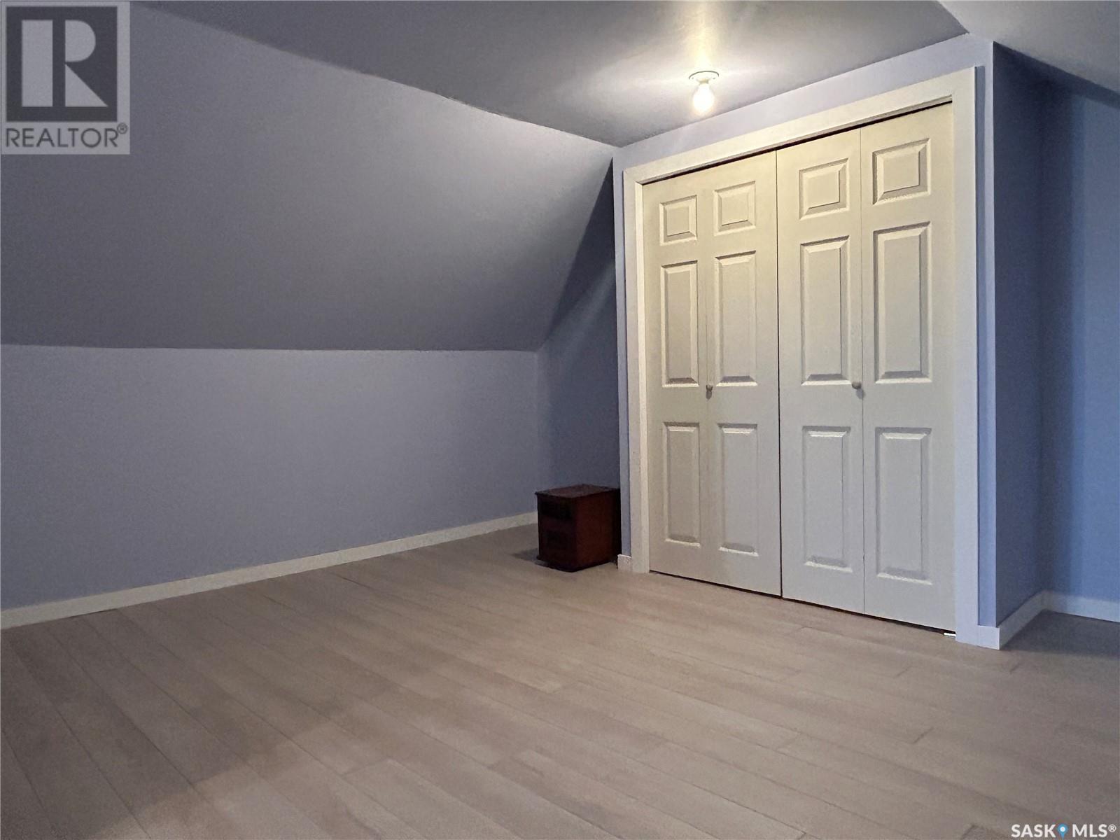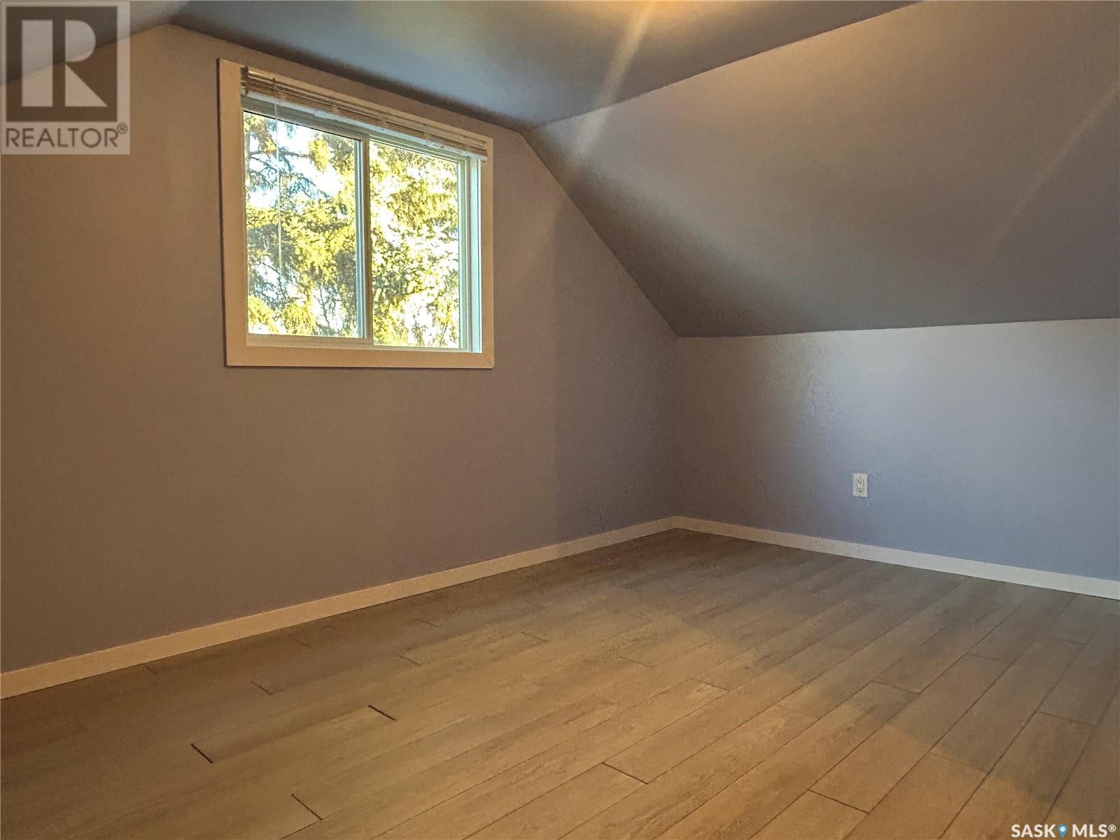3 Bedroom
1 Bathroom
825 sqft
Forced Air
Lawn
$114,900
Move-in ready and affordably priced, this charming home is available for quick possession! This well-maintained, wartime property has been thoughtfully updated throughout and boasts 825 square feet of bright, inviting space. The main level features two bedrooms with original hardwood floors and a full four-piece bathroom. The living room showcases newer laminate flooring, while the open-concept layout creates a spacious and airy feel. The kitchen is equipped with beautiful oak cabinetry and brand-new appliances, including a refrigerator, stove, washer, dryer, microwave, and deep freezer—all included for the new owners. Upstairs, the recently finished 2nd storey offers a versatile space ideal for a primary bedroom with an adjoining office or den. The home features PVC windows, fresh interior paint, and charming curb appeal. Step outside to enjoy the covered back deck, perfect for relaxing on warm summer evenings. The generously sized shed, recently re-shingled, provides ample storage. Whether you’re a first-time buyer or seeking an investment property, this gem is sure to impress. Schedule your showing today! (id:51699)
Property Details
|
MLS® Number
|
SK990420 |
|
Property Type
|
Single Family |
|
Neigbourhood
|
Paciwin |
|
Features
|
Treed, Rectangular |
|
Structure
|
Deck |
Building
|
Bathroom Total
|
1 |
|
Bedrooms Total
|
3 |
|
Appliances
|
Washer, Refrigerator, Dryer, Microwave, Freezer, Window Coverings, Storage Shed, Stove |
|
Basement Development
|
Unfinished |
|
Basement Type
|
Cellar (unfinished) |
|
Constructed Date
|
1945 |
|
Heating Fuel
|
Natural Gas |
|
Heating Type
|
Forced Air |
|
Stories Total
|
2 |
|
Size Interior
|
825 Sqft |
|
Type
|
House |
Parking
Land
|
Acreage
|
No |
|
Fence Type
|
Partially Fenced |
|
Landscape Features
|
Lawn |
|
Size Frontage
|
50 Ft |
|
Size Irregular
|
6350.00 |
|
Size Total
|
6350 Sqft |
|
Size Total Text
|
6350 Sqft |
Rooms
| Level |
Type |
Length |
Width |
Dimensions |
|
Second Level |
Bedroom |
|
|
11'7 x 11'6 |
|
Second Level |
Den |
|
|
8'8 x 11'7 |
|
Main Level |
Living Room |
|
|
11'6 x 15'5 |
|
Main Level |
Kitchen |
|
|
9'3 x 9'1 |
|
Main Level |
Enclosed Porch |
|
|
9'4 x 9'5 |
|
Main Level |
Bedroom |
|
|
11'1 x 8'6 |
|
Main Level |
Bedroom |
|
|
14'9 x 8'6 |
|
Main Level |
4pc Bathroom |
|
|
5'3 x 7'8 |
https://www.realtor.ca/real-estate/27727861/1171-106th-street-north-battleford-paciwin
























