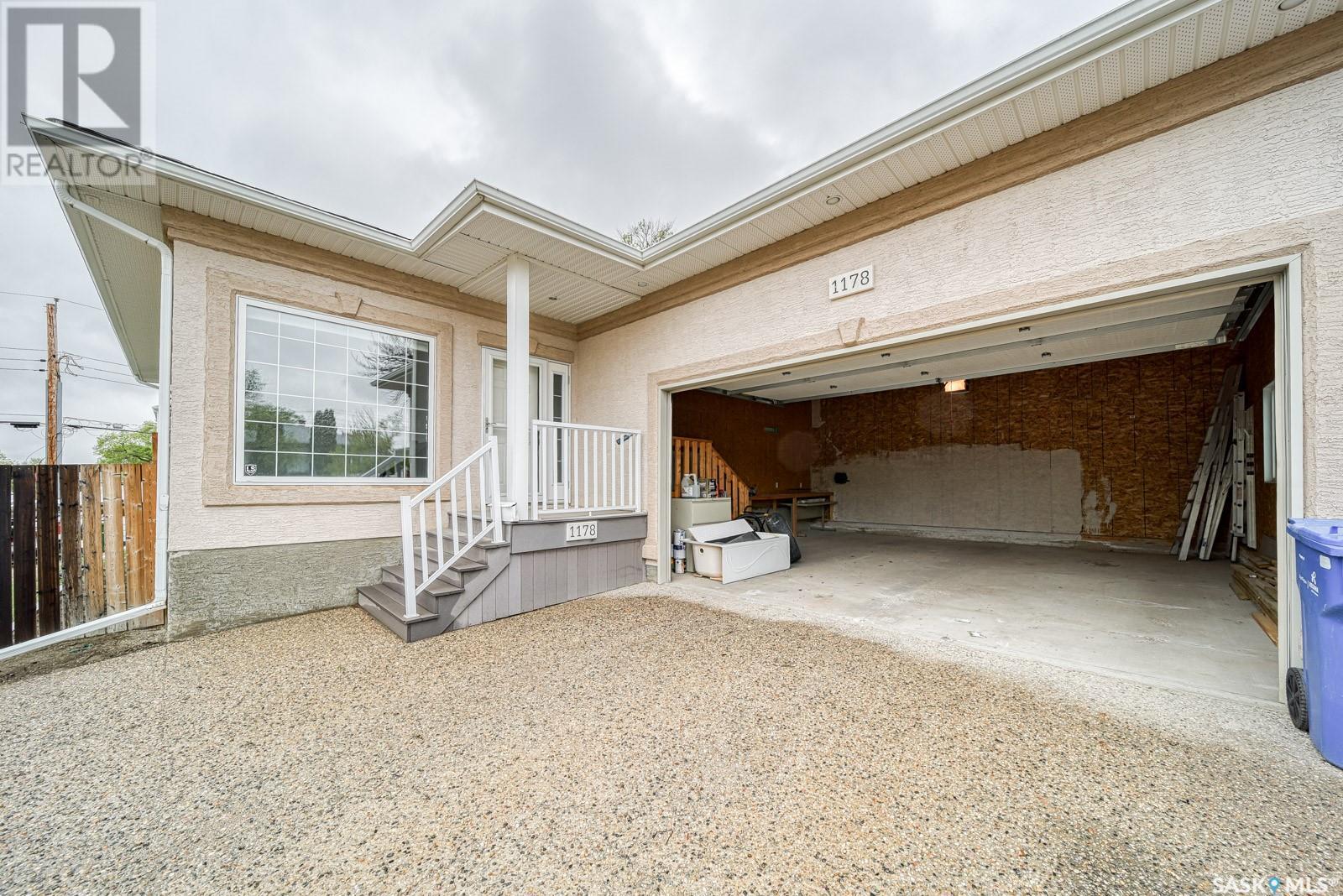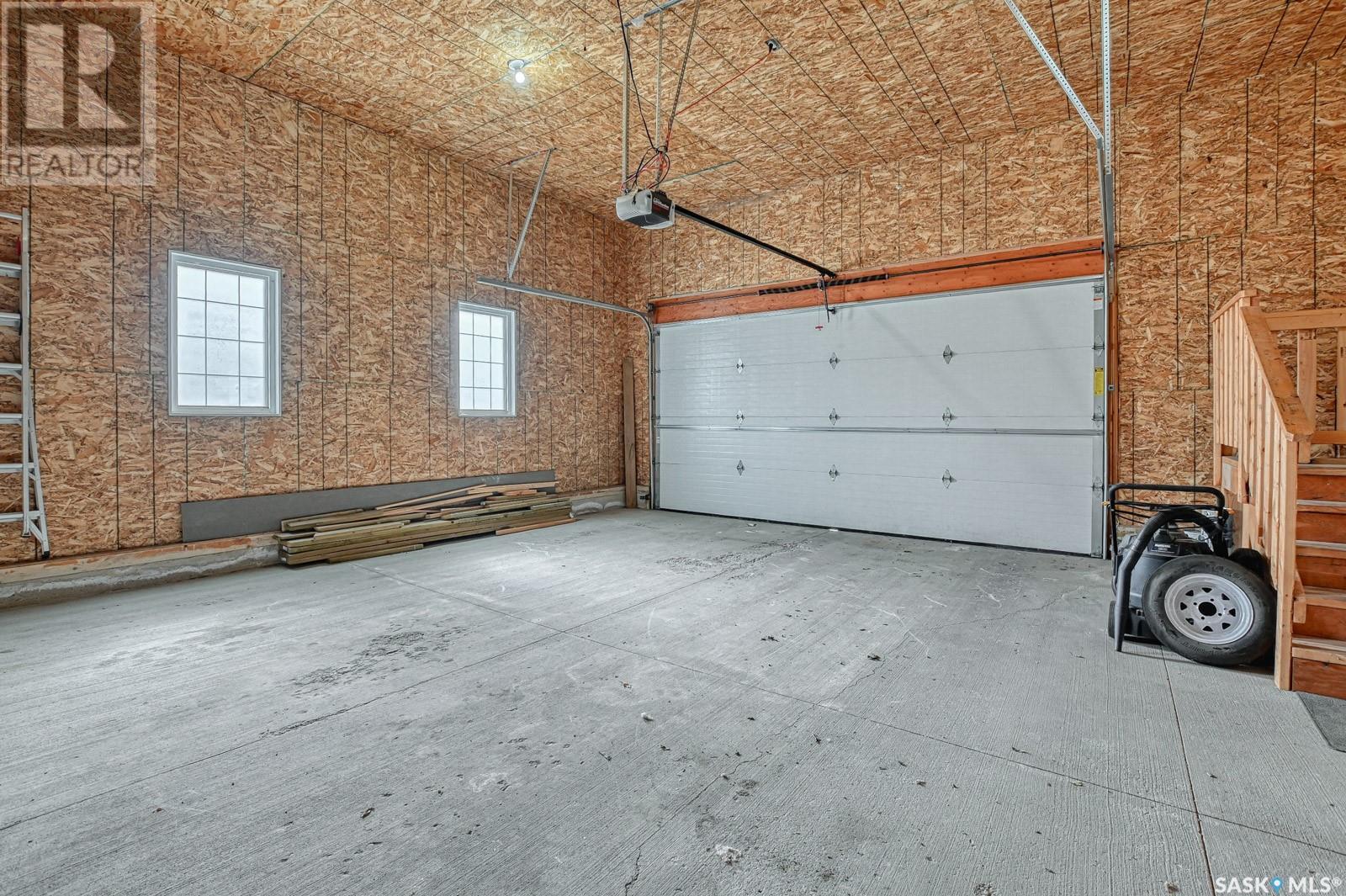3 Bedroom
2 Bathroom
1420 sqft
Bungalow
Central Air Conditioning
Forced Air
$460,000
Located in Mount Royal, this Trademark Home built in 2010 is ideal for families with parks, schools and amenities close by. This spacious bungalow is located on a quiet street only one block to Wascana Creek and its biking & walking trails. As you step inside, you are greeted by a spacious front foyer. Beautiful hardwood floors welcome you as you step into a large kitchen and living room. The kitchen offers beautiful espresso cabinetry, tiled backsplash, stainless steel appliances, pantry and an island. There are three bedrooms on the main – primary bedroom has ensuite bathroom with jacuzzi tub, shower area and walk-in closet. Two additional bedrooms, a four piece bath and laundry room complete the main floor. The basement is open for future development. Upgrades include triple pane windows and an on demand water heater. The fully fenced backyard has a large deck. Don't miss out on the opportunity to make it yours! (id:51699)
Property Details
|
MLS® Number
|
SK006585 |
|
Property Type
|
Single Family |
|
Neigbourhood
|
Mount Royal RG |
|
Features
|
Rectangular, Sump Pump |
Building
|
Bathroom Total
|
2 |
|
Bedrooms Total
|
3 |
|
Appliances
|
Washer, Refrigerator, Dishwasher, Dryer, Microwave, Alarm System, Garburator, Window Coverings, Garage Door Opener Remote(s), Stove |
|
Architectural Style
|
Bungalow |
|
Basement Development
|
Partially Finished |
|
Basement Type
|
Full (partially Finished) |
|
Constructed Date
|
2010 |
|
Cooling Type
|
Central Air Conditioning |
|
Fire Protection
|
Alarm System |
|
Heating Fuel
|
Natural Gas |
|
Heating Type
|
Forced Air |
|
Stories Total
|
1 |
|
Size Interior
|
1420 Sqft |
|
Type
|
House |
Parking
|
Attached Garage
|
|
|
Parking Space(s)
|
4 |
Land
|
Acreage
|
No |
|
Fence Type
|
Fence |
|
Size Irregular
|
6237.00 |
|
Size Total
|
6237 Sqft |
|
Size Total Text
|
6237 Sqft |
Rooms
| Level |
Type |
Length |
Width |
Dimensions |
|
Basement |
Other |
|
|
x x x |
|
Basement |
Other |
|
|
x x x |
|
Basement |
Other |
|
|
x x x |
|
Main Level |
Foyer |
|
|
5'5 x 10'9 |
|
Main Level |
Kitchen |
|
|
14' x 12'7 |
|
Main Level |
Dining Room |
|
|
9'5 x 10'7 |
|
Main Level |
Living Room |
|
|
13'9 x 15'4 |
|
Main Level |
Primary Bedroom |
|
|
12' x 13'2 |
|
Main Level |
4pc Ensuite Bath |
|
|
x x x |
|
Main Level |
Bedroom |
|
|
9' x 11' |
|
Main Level |
4pc Bathroom |
|
|
x x x |
|
Main Level |
Bedroom |
|
|
9' x 11' |
|
Main Level |
Laundry Room |
|
|
x x x |
https://www.realtor.ca/real-estate/28342860/1178-campbell-street-regina-mount-royal-rg


































