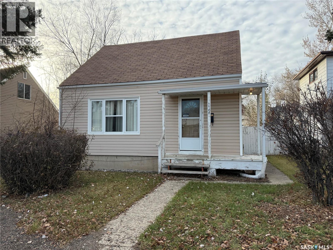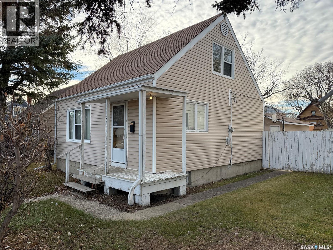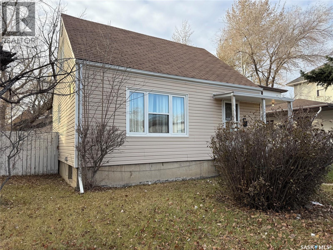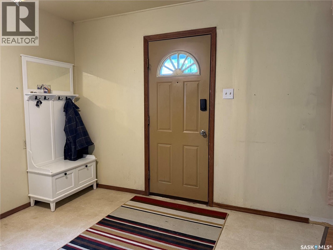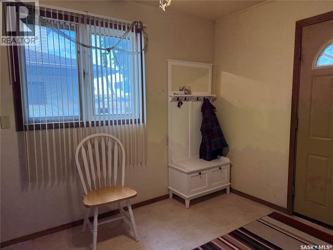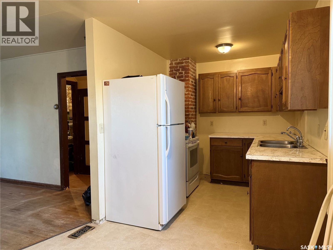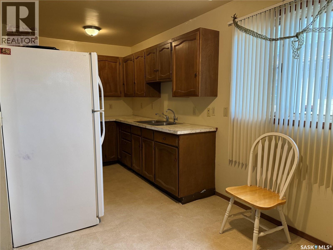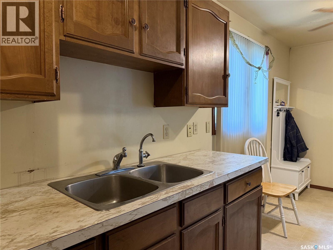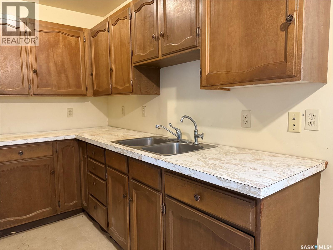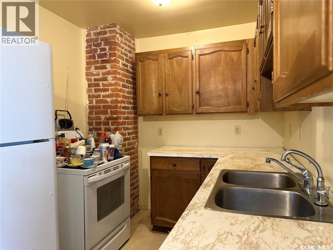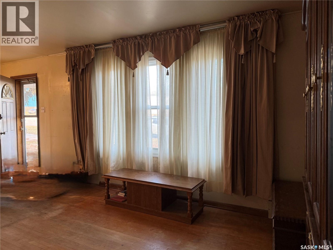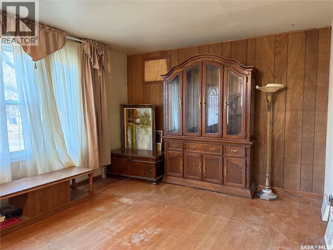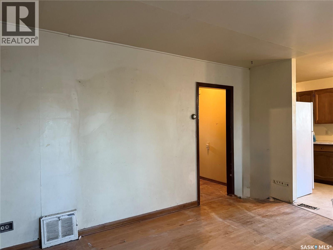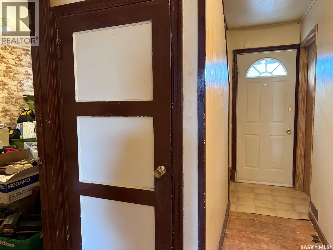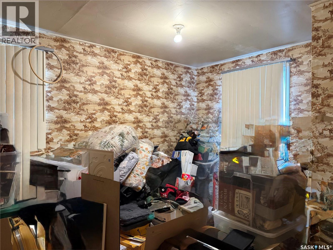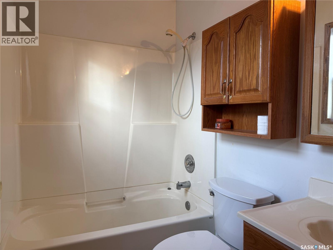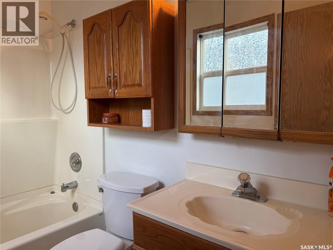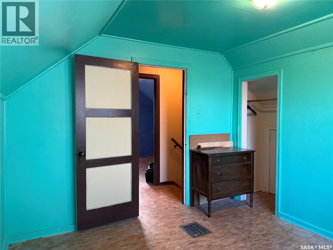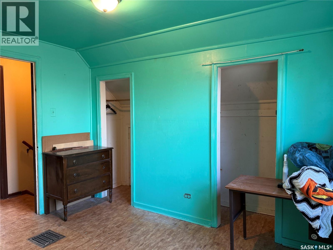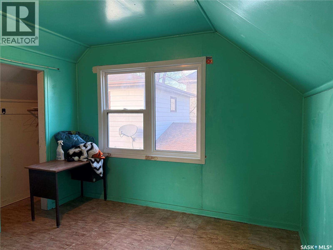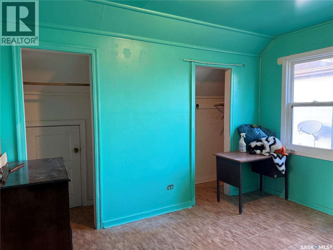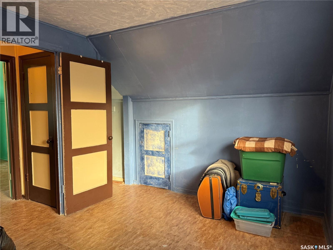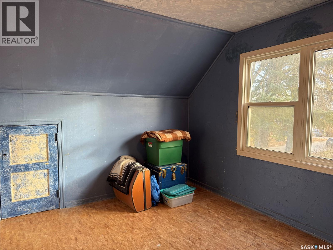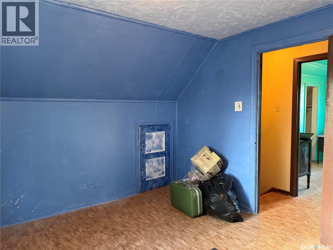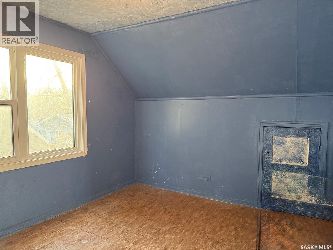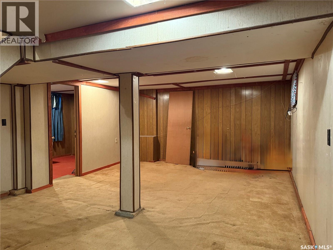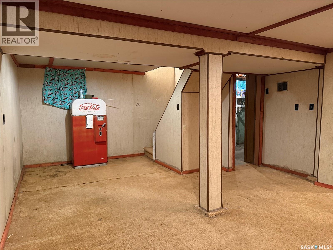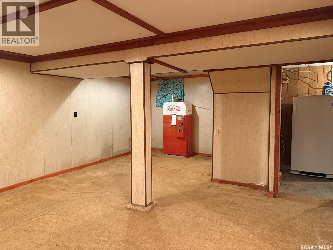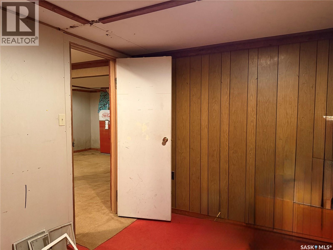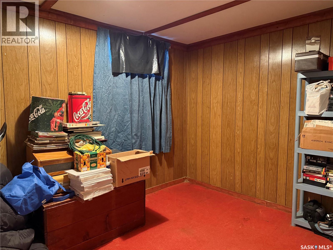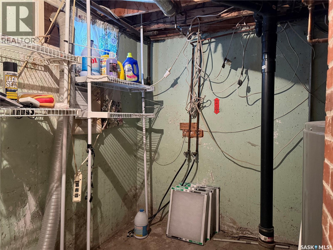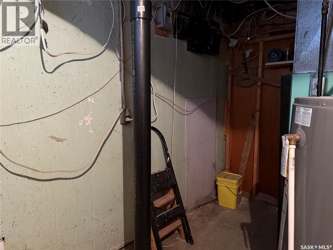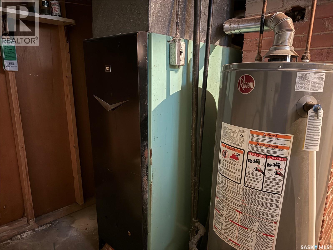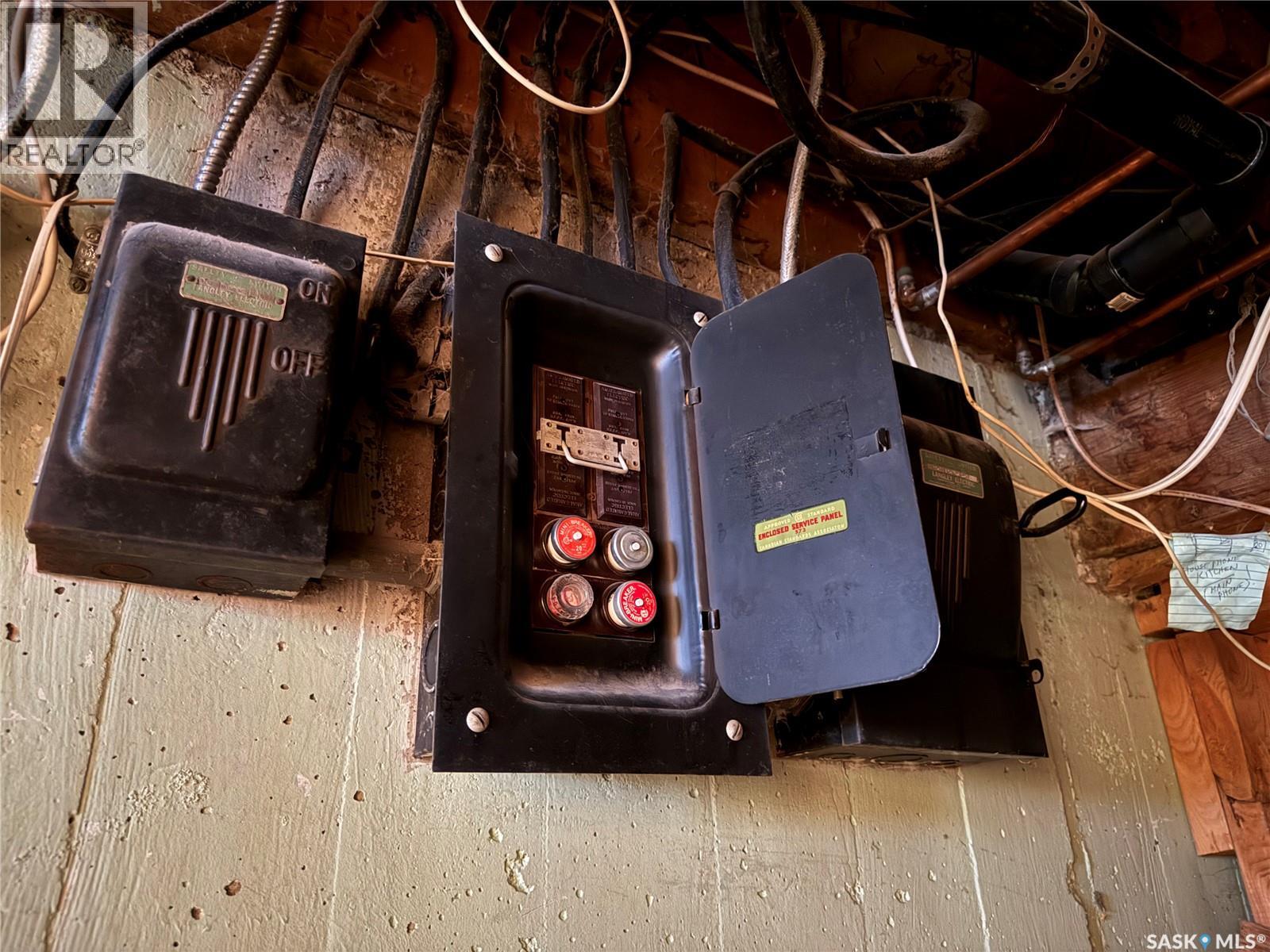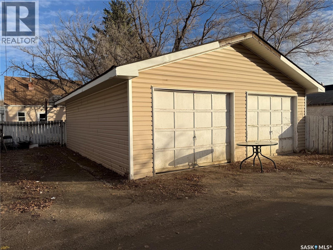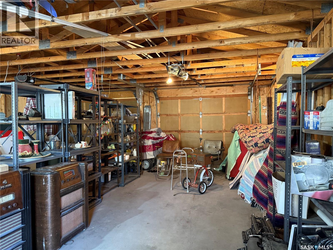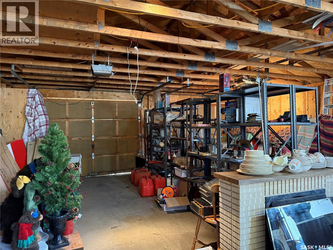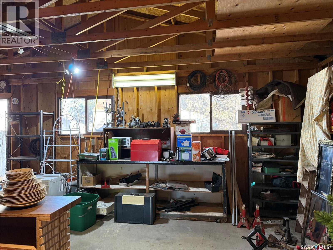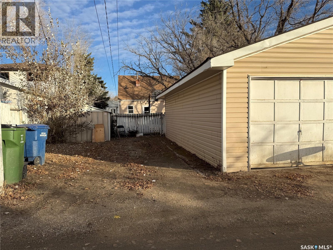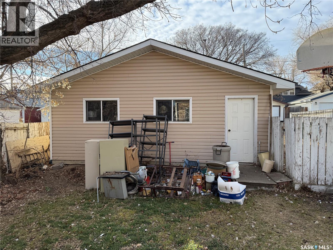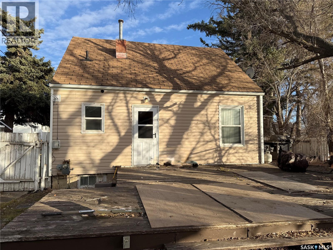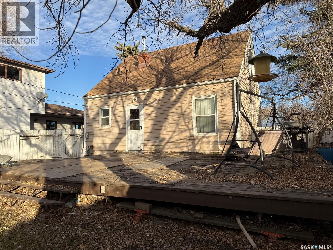3 Bedroom
1 Bathroom
600 sqft
Forced Air
Lawn
$149,900
Affordable 1.5 Storey Home with Great Potential - This 1.5 storey home offers a practical layout, featuring original hardwood flooring in the living room and in the main-floor bedroom. The main level includes one bedroom, a comfortable living room, a 4-piece bathroom, an eating area and a kitchen with fridge and stove included (as is). Upstairs, you’ll find two additional bedrooms, perfect for family, guests, or extra workspace. The basement has a family room, a den/office and the laundry area is in the utility room. The exterior of the home has vinyl siding, a fully fenced yard, and a detached 2-car garage with alley access. Additional off-street parking provides extra convenience. Situated within walking to restaurants, shopping, and a high school. The home does require an electrical service upgrade. Ideal property for investors. (id:51699)
Property Details
|
MLS® Number
|
SK024421 |
|
Property Type
|
Single Family |
|
Neigbourhood
|
Hillcrest MJ |
|
Features
|
Treed, Rectangular |
|
Structure
|
Deck |
Building
|
Bathroom Total
|
1 |
|
Bedrooms Total
|
3 |
|
Appliances
|
Refrigerator, Window Coverings, Storage Shed, Stove |
|
Basement Development
|
Finished |
|
Basement Type
|
Full (finished) |
|
Constructed Date
|
1948 |
|
Heating Fuel
|
Natural Gas |
|
Heating Type
|
Forced Air |
|
Stories Total
|
2 |
|
Size Interior
|
600 Sqft |
|
Type
|
House |
Parking
|
Detached Garage
|
|
|
Garage
|
|
|
Gravel
|
|
|
Parking Space(s)
|
4 |
Land
|
Acreage
|
No |
|
Fence Type
|
Fence |
|
Landscape Features
|
Lawn |
|
Size Frontage
|
49 Ft ,9 In |
|
Size Irregular
|
6239.50 |
|
Size Total
|
6239.5 Sqft |
|
Size Total Text
|
6239.5 Sqft |
Rooms
| Level |
Type |
Length |
Width |
Dimensions |
|
Second Level |
Bedroom |
12 ft ,2 in |
11 ft |
12 ft ,2 in x 11 ft |
|
Second Level |
Bedroom |
12 ft ,2 in |
9 ft ,4 in |
12 ft ,2 in x 9 ft ,4 in |
|
Basement |
Family Room |
14 ft ,3 in |
16 ft ,2 in |
14 ft ,3 in x 16 ft ,2 in |
|
Basement |
Den |
10 ft ,11 in |
7 ft ,11 in |
10 ft ,11 in x 7 ft ,11 in |
|
Basement |
Dining Nook |
8 ft ,11 in |
6 ft ,2 in |
8 ft ,11 in x 6 ft ,2 in |
|
Basement |
Other |
|
|
Measurements not available |
|
Main Level |
Kitchen/dining Room |
18 ft |
7 ft ,6 in |
18 ft x 7 ft ,6 in |
|
Main Level |
Bedroom |
11 ft ,7 in |
9 ft ,4 in |
11 ft ,7 in x 9 ft ,4 in |
|
Main Level |
4pc Bathroom |
|
|
Measurements not available |
https://www.realtor.ca/real-estate/29122233/1178-chestnut-avenue-moose-jaw-hillcrest-mj

