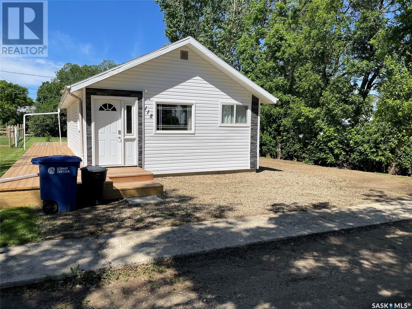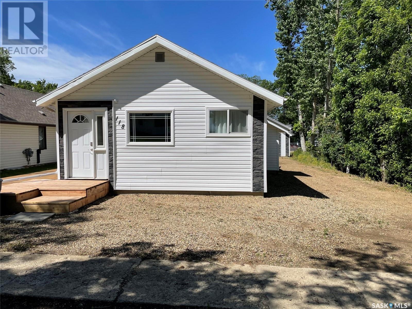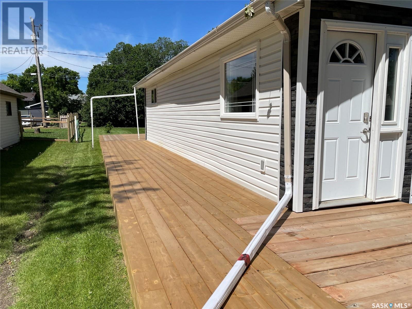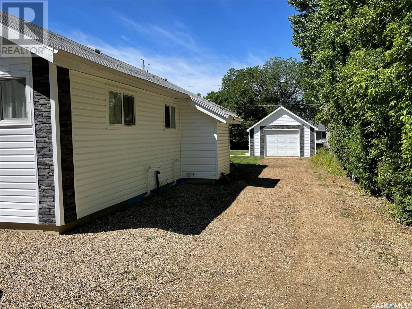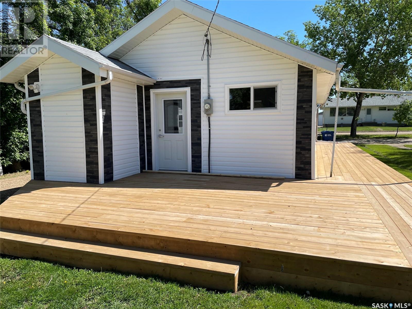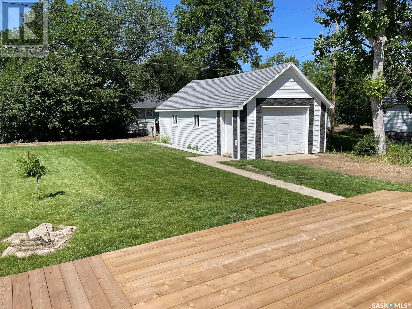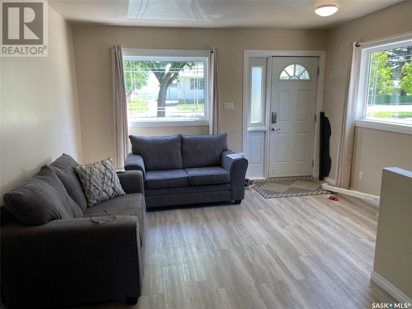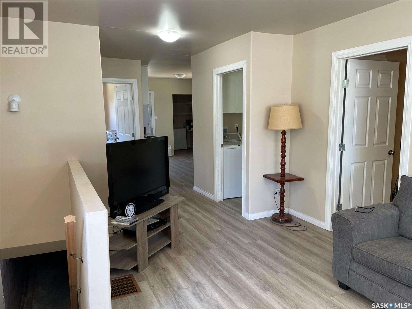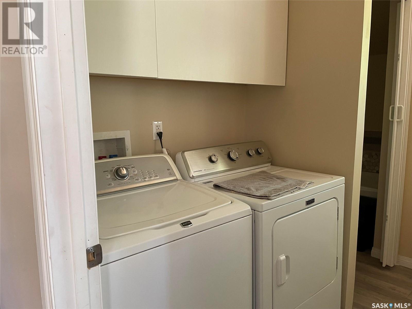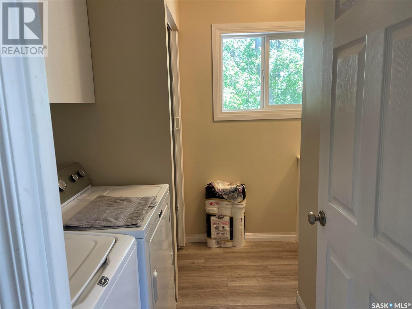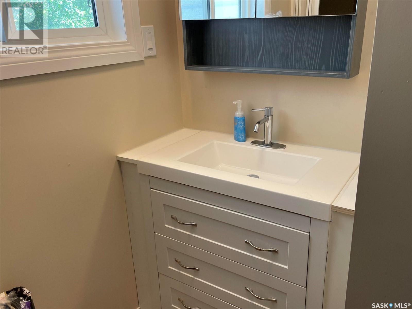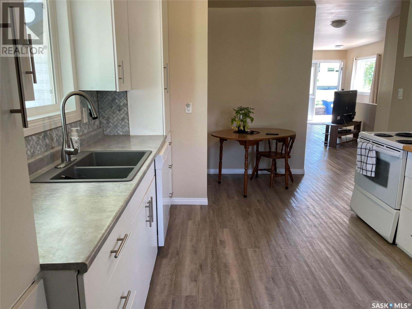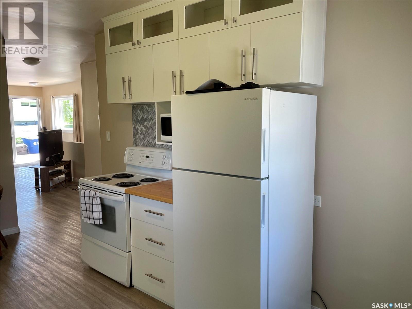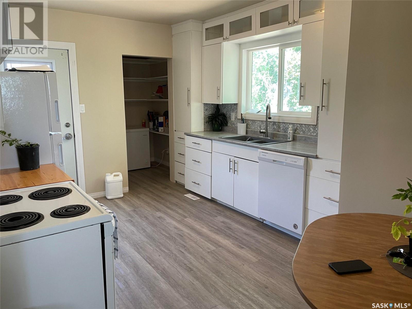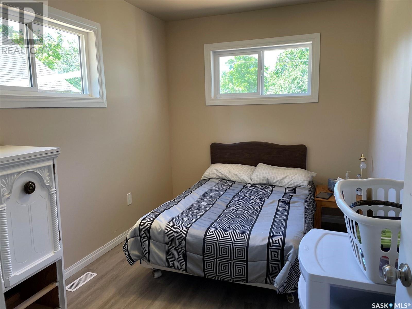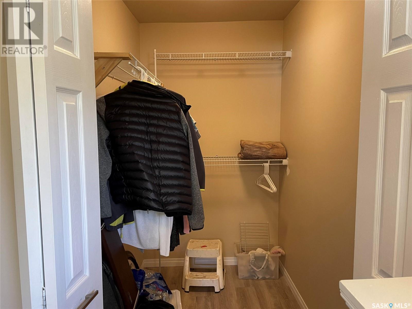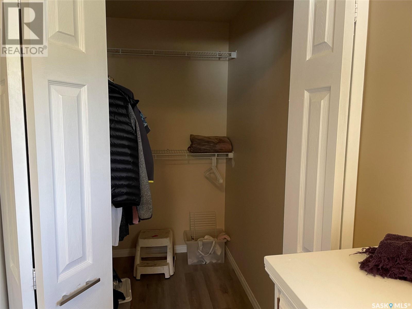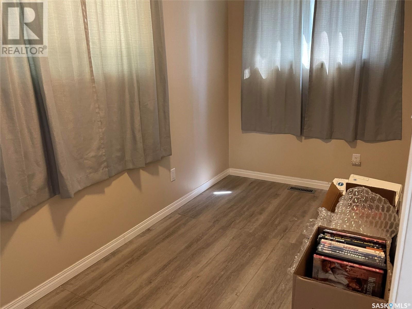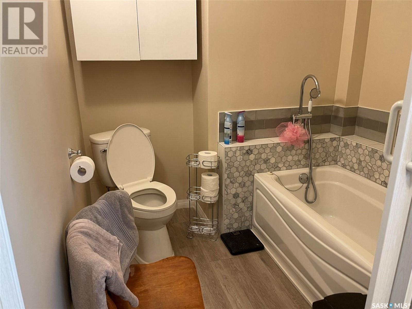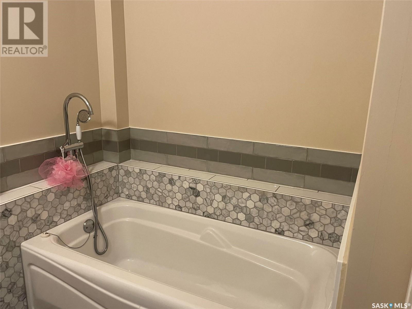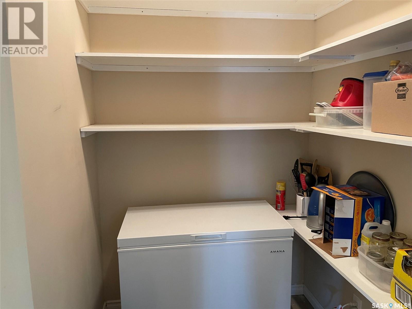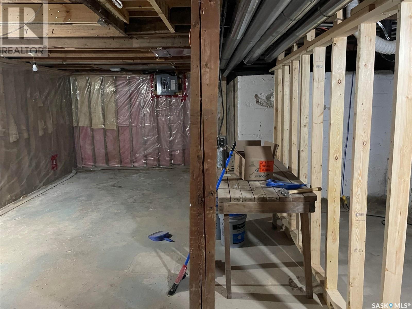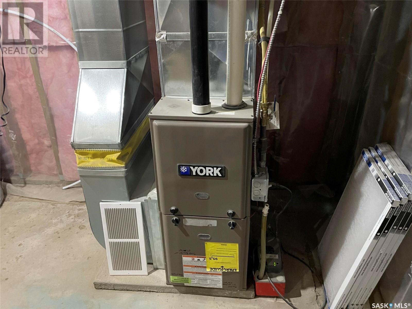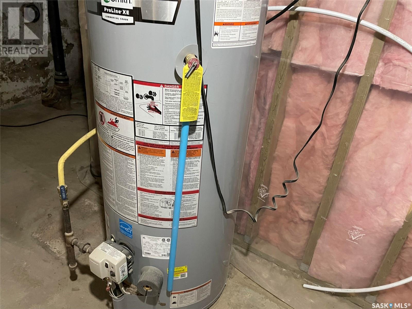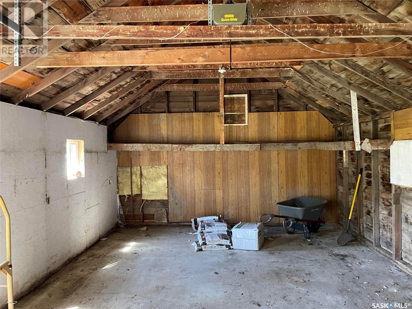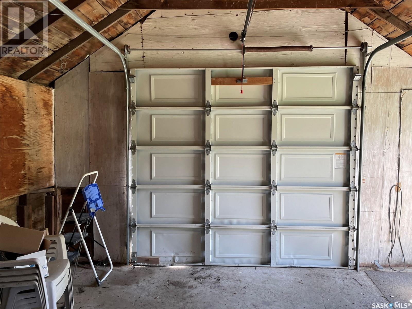2 Bedroom
1 Bathroom
854 sqft
Bungalow
Forced Air
Lawn
$99,000
CHECK THIS HOME OUT!! This quaint little home situated in the Town of Lafleche should be added to everyone's viewing list. This property has had many upgrades from a partial new pressure treated foundation, upgraded panel box with some new wiring, upgraded vinyl siding with rock imitation rock accents, upgraded windows, vinyl flooring, kitchen cabinets and much more. From the partial wrap around deck to the nice yard to the many upgrades in the home you practically purchase it and start enjoying it right away if you so choose, O did I mention it also has a garage. The Town of Lafleche has much to offer such as raw water to keep your grass or plants gorgeous, a pharmacy, K-12 school, rinks, grocery store, library, Health Center, Credit Union, autobody shop and much more. Book your viewing today!! (id:51699)
Property Details
|
MLS® Number
|
SK010842 |
|
Property Type
|
Single Family |
|
Features
|
Treed, Rectangular |
|
Structure
|
Deck |
Building
|
Bathroom Total
|
1 |
|
Bedrooms Total
|
2 |
|
Appliances
|
Washer, Refrigerator, Dishwasher, Dryer, Stove |
|
Architectural Style
|
Bungalow |
|
Basement Development
|
Unfinished |
|
Basement Type
|
Full (unfinished) |
|
Constructed Date
|
1923 |
|
Heating Fuel
|
Natural Gas |
|
Heating Type
|
Forced Air |
|
Stories Total
|
1 |
|
Size Interior
|
854 Sqft |
|
Type
|
House |
Parking
|
Detached Garage
|
|
|
Parking Pad
|
|
|
Gravel
|
|
|
Parking Space(s)
|
5 |
Land
|
Acreage
|
No |
|
Landscape Features
|
Lawn |
|
Size Frontage
|
50 Ft |
|
Size Irregular
|
5750.00 |
|
Size Total
|
5750 Sqft |
|
Size Total Text
|
5750 Sqft |
Rooms
| Level |
Type |
Length |
Width |
Dimensions |
|
Main Level |
Kitchen/dining Room |
8 ft ,9 in |
15 ft ,4 in |
8 ft ,9 in x 15 ft ,4 in |
|
Main Level |
Living Room |
12 ft ,11 in |
17 ft ,5 in |
12 ft ,11 in x 17 ft ,5 in |
|
Main Level |
Laundry Room |
8 ft ,3 in |
5 ft ,7 in |
8 ft ,3 in x 5 ft ,7 in |
|
Main Level |
3pc Bathroom |
7 ft ,3 in |
6 ft ,11 in |
7 ft ,3 in x 6 ft ,11 in |
|
Main Level |
Bedroom |
6 ft ,10 in |
13 ft |
6 ft ,10 in x 13 ft |
|
Main Level |
Primary Bedroom |
19 ft |
8 ft |
19 ft x 8 ft |
|
Main Level |
Storage |
7 ft ,3 in |
4 ft ,5 in |
7 ft ,3 in x 4 ft ,5 in |
https://www.realtor.ca/real-estate/28524027/118-2nd-street-e-lafleche

