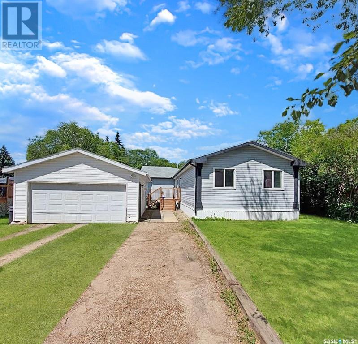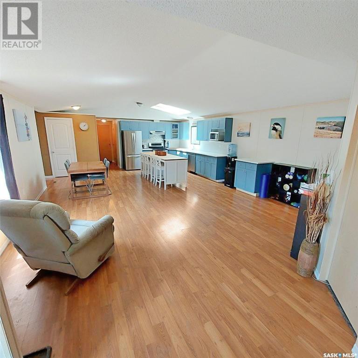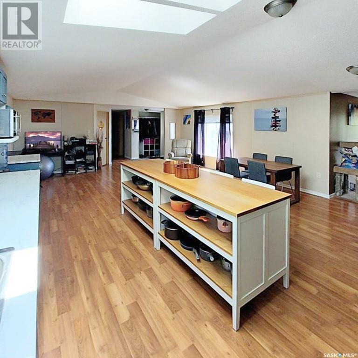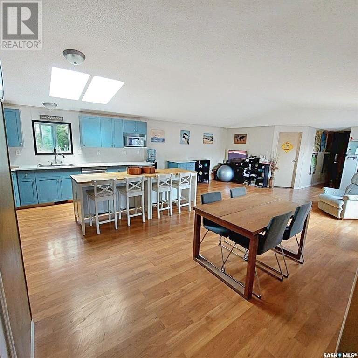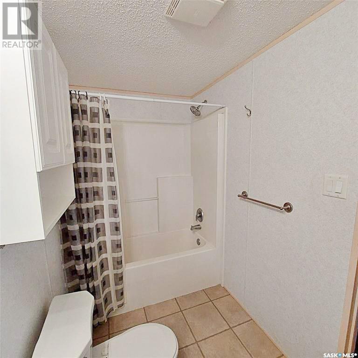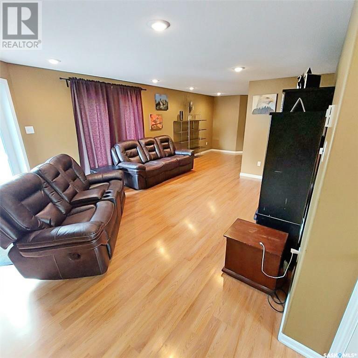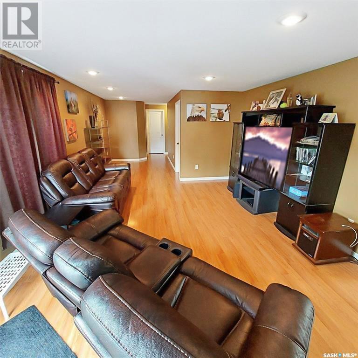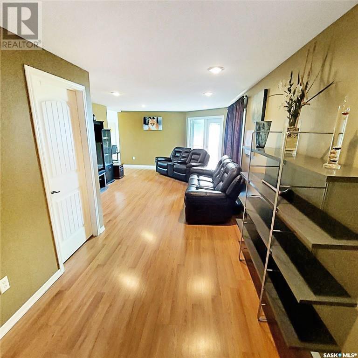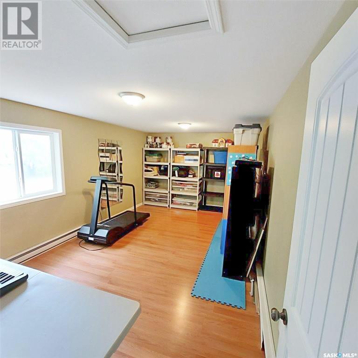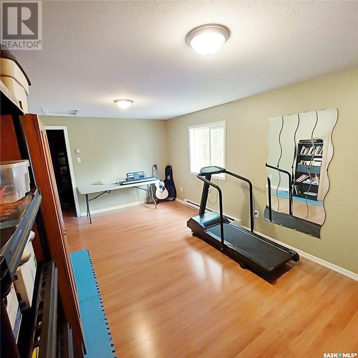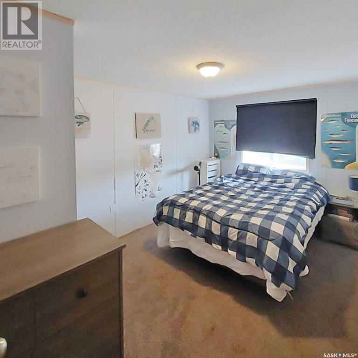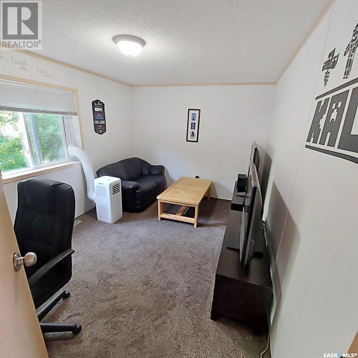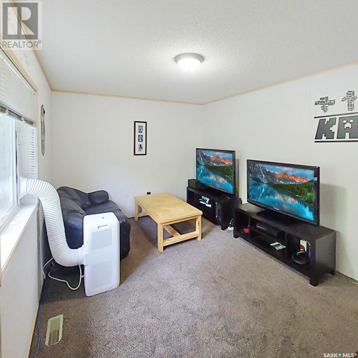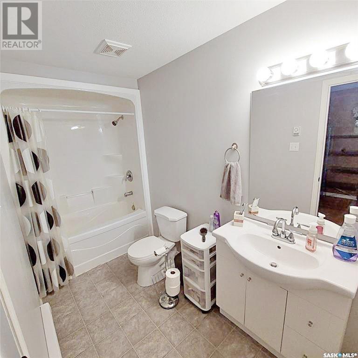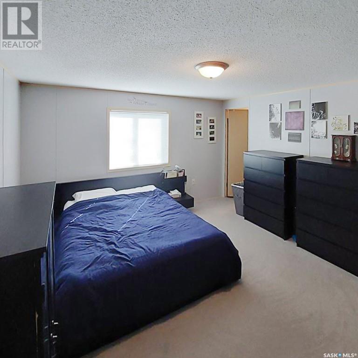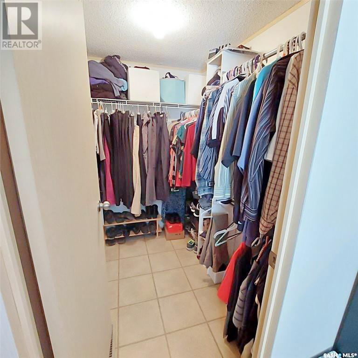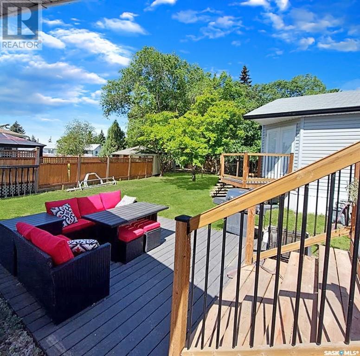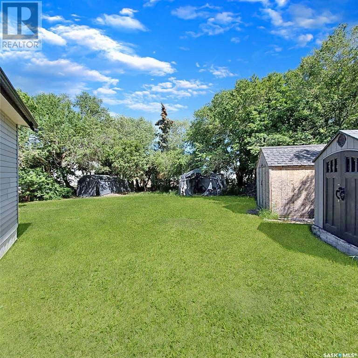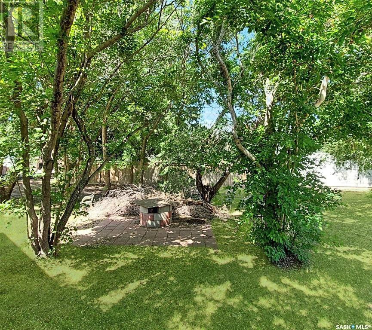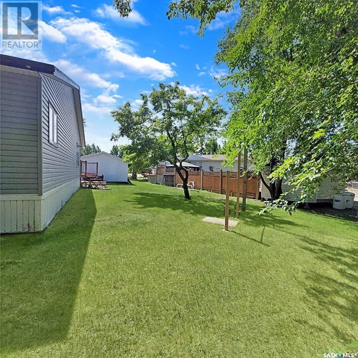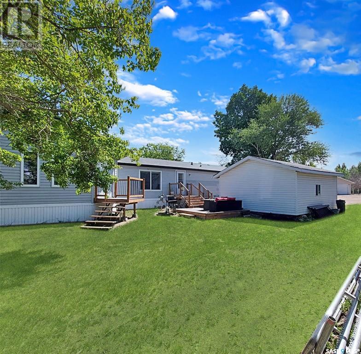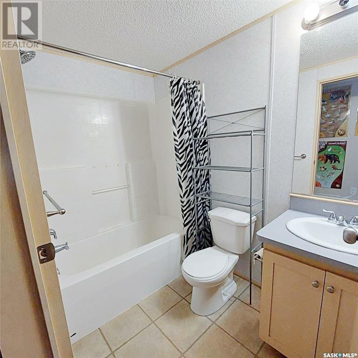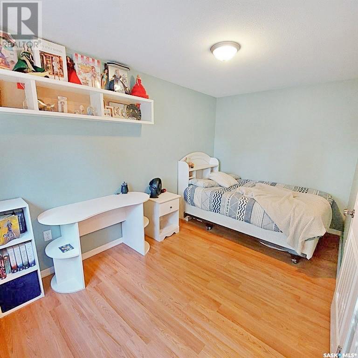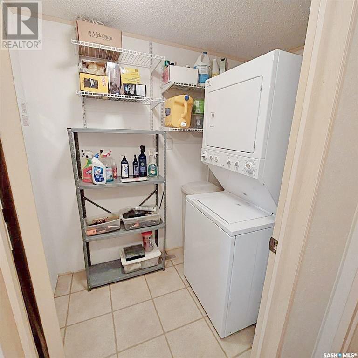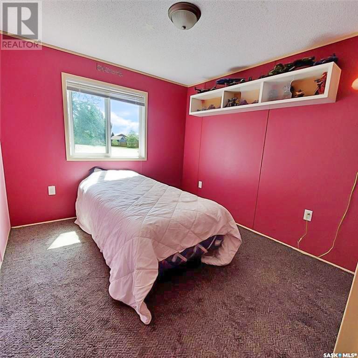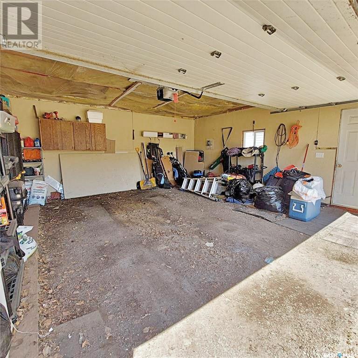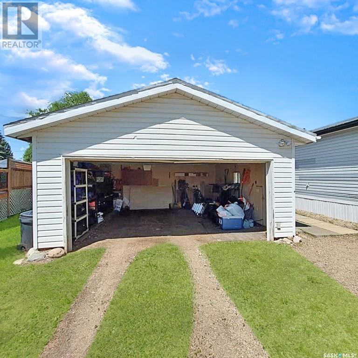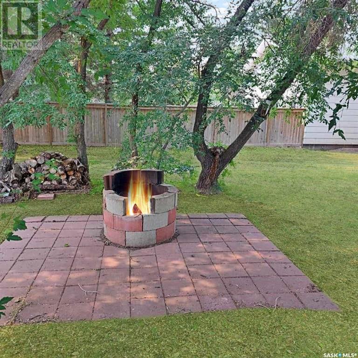4 Bedroom
3 Bathroom
2270 sqft
Bungalow
Baseboard Heaters, Forced Air
Lawn
$165,000
Welcome to this beautifully maintained 2,270 sq ft home, perfectly situated on a peaceful cul-de-sac in Neilburg. This modular home with a large 2013 addition features a bright, open-concept kitchen and dining area complete with skylights and a generous island—perfect for entertaining family and friends. The home offers four spacious bedrooms, three bathrooms, a cozy living room, den, bonus room, and convenient main floor laundry. The primary suite includes a walk-in closet and private ensuite. There’s no shortage of storage throughout, plus a detached garage and a partially fenced yard for added functionality. Enjoy your private backyard oasis with extra parking, a cozy firepit, and plenty of space to relax or entertain. Located just a 2-minute walk from the K–12 school, 45 minutes from Lloydminster, and an hour from the Battlefords, this location is ideal for families. Shingles on the modular home were replaced in June 2023. Don’t miss this incredible opportunity to make this versatile and spacious property your new home! (id:51699)
Property Details
|
MLS® Number
|
SK011442 |
|
Property Type
|
Single Family |
|
Features
|
Cul-de-sac, Treed, Irregular Lot Size |
|
Structure
|
Deck |
Building
|
Bathroom Total
|
3 |
|
Bedrooms Total
|
4 |
|
Appliances
|
Washer, Refrigerator, Satellite Dish, Dishwasher, Dryer, Microwave, Window Coverings, Garage Door Opener Remote(s), Stove |
|
Architectural Style
|
Bungalow |
|
Constructed Date
|
2004 |
|
Construction Style Other
|
Modular |
|
Heating Fuel
|
Electric, Natural Gas |
|
Heating Type
|
Baseboard Heaters, Forced Air |
|
Stories Total
|
1 |
|
Size Interior
|
2270 Sqft |
|
Type
|
Modular |
Parking
|
Detached Garage
|
|
|
Gravel
|
|
|
Parking Space(s)
|
6 |
Land
|
Acreage
|
No |
|
Fence Type
|
Partially Fenced |
|
Landscape Features
|
Lawn |
|
Size Frontage
|
52 Ft ,4 In |
|
Size Irregular
|
16618.00 |
|
Size Total
|
16618 Sqft |
|
Size Total Text
|
16618 Sqft |
Rooms
| Level |
Type |
Length |
Width |
Dimensions |
|
Main Level |
Kitchen/dining Room |
18 ft ,8 in |
27 ft ,1 in |
18 ft ,8 in x 27 ft ,1 in |
|
Main Level |
Bedroom |
9 ft ,10 in |
9 ft |
9 ft ,10 in x 9 ft |
|
Main Level |
4pc Bathroom |
5 ft |
5 ft ,1 in |
5 ft x 5 ft ,1 in |
|
Main Level |
Primary Bedroom |
13 ft ,4 in |
12 ft ,5 in |
13 ft ,4 in x 12 ft ,5 in |
|
Main Level |
Den |
9 ft ,4 in |
13 ft ,7 in |
9 ft ,4 in x 13 ft ,7 in |
|
Main Level |
Bedroom |
7 ft ,11 in |
13 ft ,7 in |
7 ft ,11 in x 13 ft ,7 in |
|
Main Level |
Living Room |
13 ft ,1 in |
17 ft ,5 in |
13 ft ,1 in x 17 ft ,5 in |
|
Main Level |
Bedroom |
9 ft ,4 in |
13 ft ,2 in |
9 ft ,4 in x 13 ft ,2 in |
|
Main Level |
Laundry Room |
4 ft ,11 in |
7 ft ,7 in |
4 ft ,11 in x 7 ft ,7 in |
|
Main Level |
4pc Ensuite Bath |
5 ft |
6 ft ,7 in |
5 ft x 6 ft ,7 in |
|
Main Level |
4pc Bathroom |
4 ft ,11 in |
8 ft ,5 in |
4 ft ,11 in x 8 ft ,5 in |
|
Main Level |
Bonus Room |
11 ft ,1 in |
18 ft ,10 in |
11 ft ,1 in x 18 ft ,10 in |
https://www.realtor.ca/real-estate/28558385/118-4th-avenue-neilburg

