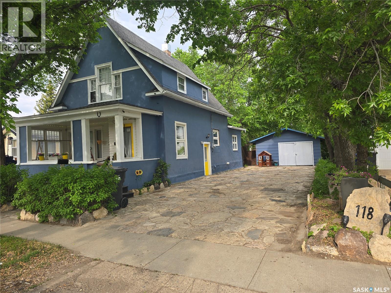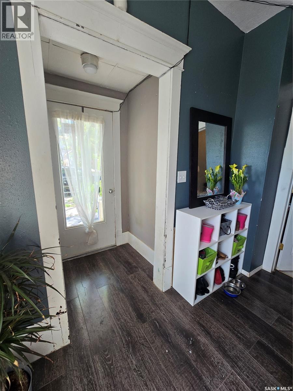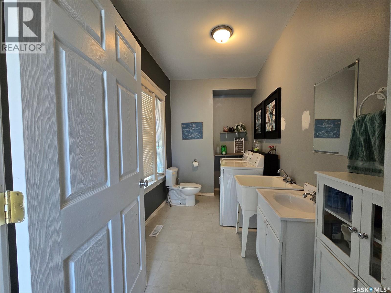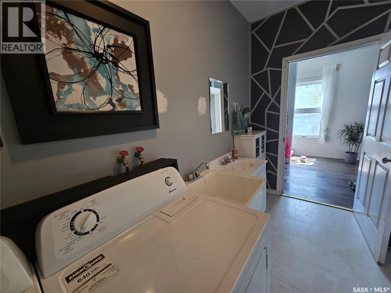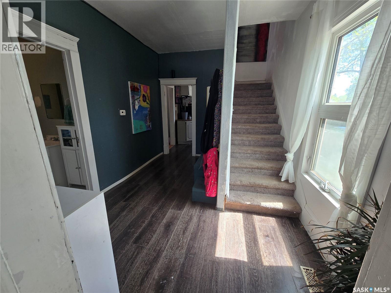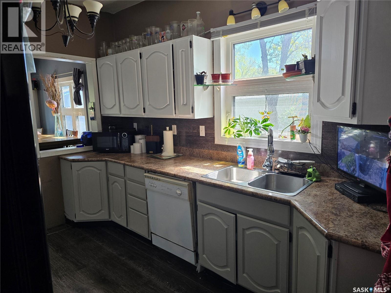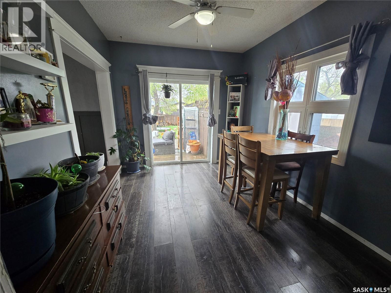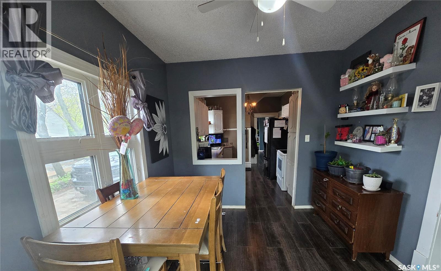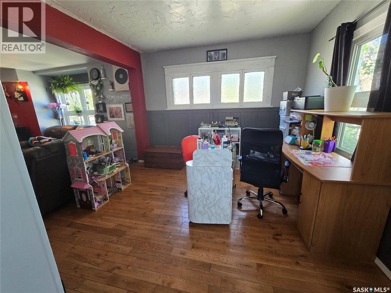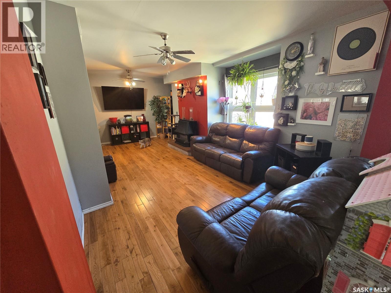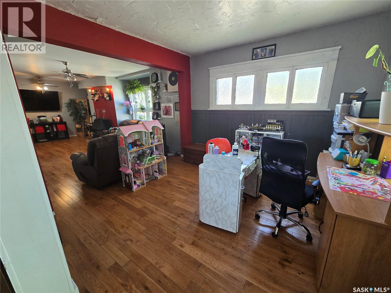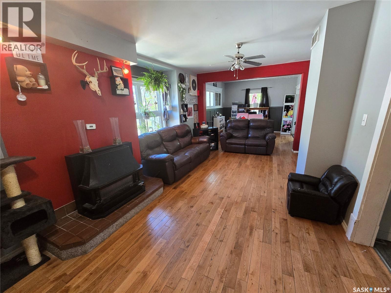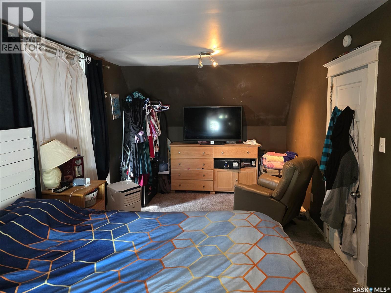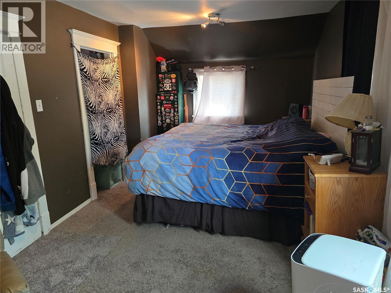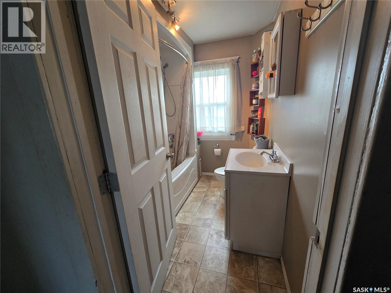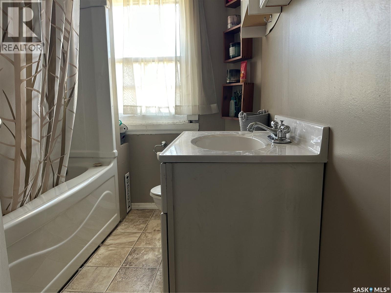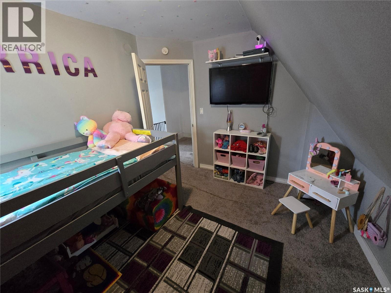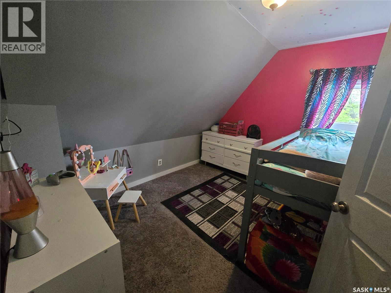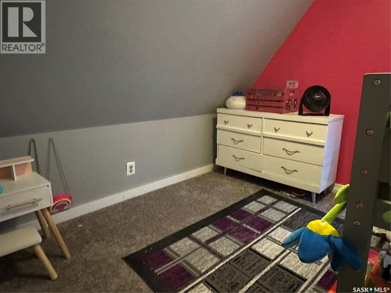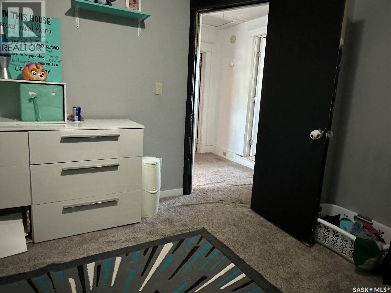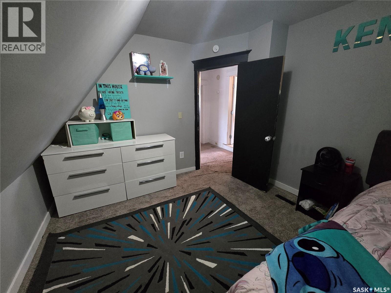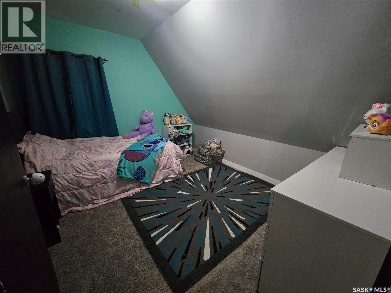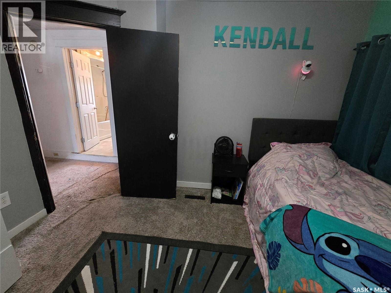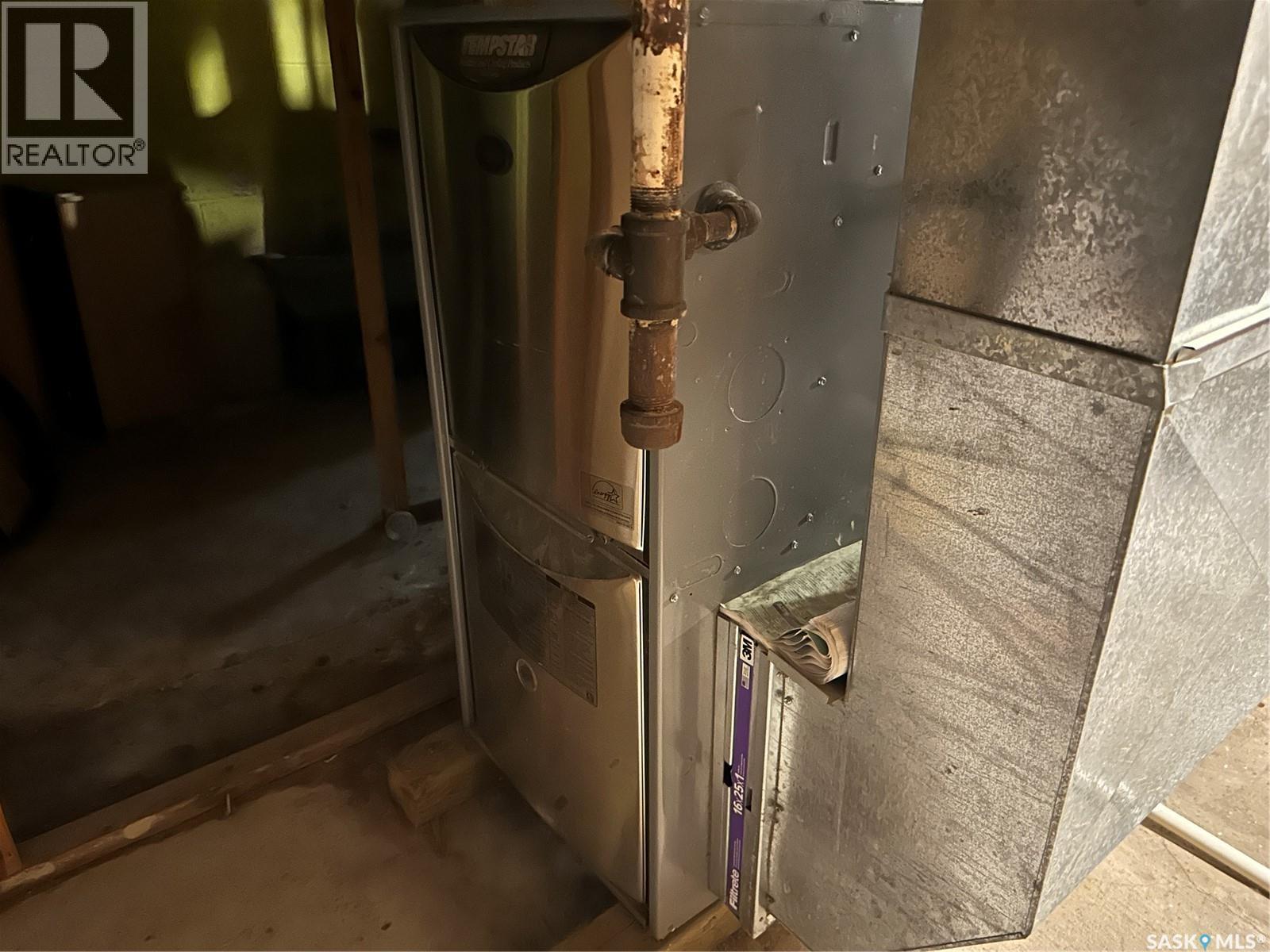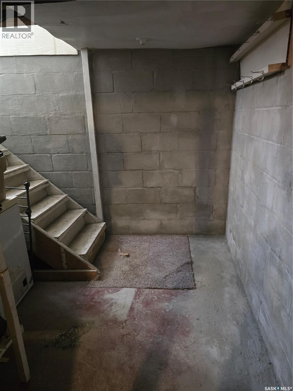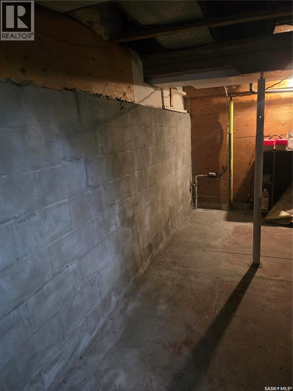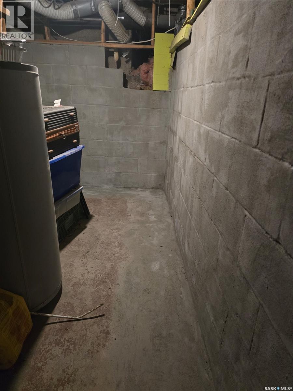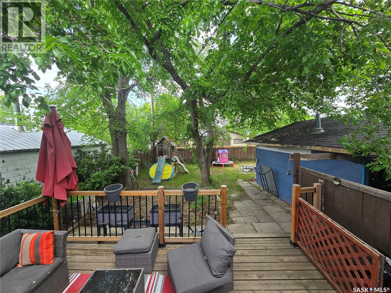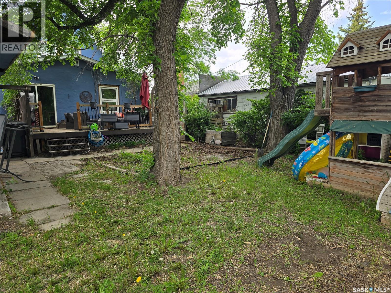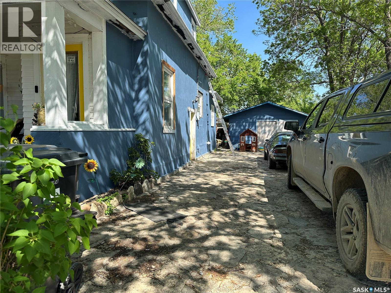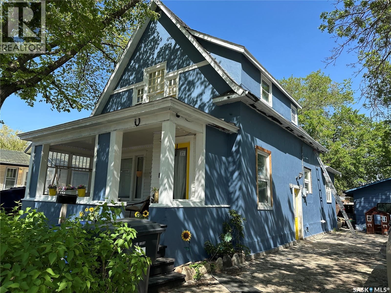3 Bedroom
2 Bathroom
1310 sqft
Fireplace
Forced Air
Lawn, Garden Area
$160,000
Welcome to this charming character home that offers comfort, functionality, and great value! Step onto the inviting open front veranda—perfect for relaxing with your morning coffee. Inside, you'll find a spacious main floor with a large, open-concept kitchen and dining area that flows seamlessly into a bright and airy living room (or second dining space). Main floor laundry and a convenient 2-piece bathroom add to the practicality. Several windows have been updated on the main level, bringing in natural light while enhancing energy efficiency. Upstairs features three well-sized bedrooms and a full bathroom, offering ideal space for families or guests. Enjoy summer evenings on the deck just off the dining area, overlooking a fully fenced backyard—great for kids, pets, or entertaining. A single detached garage provides off-street parking and extra storage. Located in a desirable neighborhood and offered at a great price, this home blends character with comfort—don’t miss this opportunity! (id:51699)
Property Details
|
MLS® Number
|
SK007524 |
|
Property Type
|
Single Family |
|
Features
|
Treed, Lane, Rectangular, Sump Pump |
|
Structure
|
Deck, Patio(s) |
Building
|
Bathroom Total
|
2 |
|
Bedrooms Total
|
3 |
|
Appliances
|
Washer, Refrigerator, Dishwasher, Dryer, Window Coverings, Play Structure, Stove |
|
Basement Development
|
Unfinished |
|
Basement Type
|
Partial (unfinished) |
|
Constructed Date
|
1912 |
|
Fireplace Fuel
|
Gas |
|
Fireplace Present
|
Yes |
|
Fireplace Type
|
Conventional |
|
Heating Fuel
|
Natural Gas |
|
Heating Type
|
Forced Air |
|
Stories Total
|
2 |
|
Size Interior
|
1310 Sqft |
|
Type
|
House |
Parking
|
Detached Garage
|
|
|
Parking Space(s)
|
6 |
Land
|
Acreage
|
No |
|
Fence Type
|
Fence |
|
Landscape Features
|
Lawn, Garden Area |
|
Size Frontage
|
50 Ft |
|
Size Irregular
|
6000.00 |
|
Size Total
|
6000 Sqft |
|
Size Total Text
|
6000 Sqft |
Rooms
| Level |
Type |
Length |
Width |
Dimensions |
|
Second Level |
4pc Bathroom |
7 ft ,6 in |
6 ft ,1 in |
7 ft ,6 in x 6 ft ,1 in |
|
Second Level |
Bedroom |
10 ft ,6 in |
11 ft ,4 in |
10 ft ,6 in x 11 ft ,4 in |
|
Second Level |
Bedroom |
10 ft |
11 ft ,2 in |
10 ft x 11 ft ,2 in |
|
Second Level |
Bedroom |
19 ft ,8 in |
10 ft |
19 ft ,8 in x 10 ft |
|
Basement |
Other |
30 ft |
16 ft ,8 in |
30 ft x 16 ft ,8 in |
|
Main Level |
Foyer |
13 ft |
9 ft ,3 in |
13 ft x 9 ft ,3 in |
|
Main Level |
Laundry Room |
12 ft ,4 in |
6 ft ,4 in |
12 ft ,4 in x 6 ft ,4 in |
|
Main Level |
Kitchen |
11 ft ,4 in |
9 ft ,3 in |
11 ft ,4 in x 9 ft ,3 in |
|
Main Level |
Dining Room |
9 ft ,4 in |
11 ft ,6 in |
9 ft ,4 in x 11 ft ,6 in |
|
Main Level |
Living Room |
33 ft ,5 in |
11 ft ,3 in |
33 ft ,5 in x 11 ft ,3 in |
https://www.realtor.ca/real-estate/28384535/118-9th-street-weyburn

