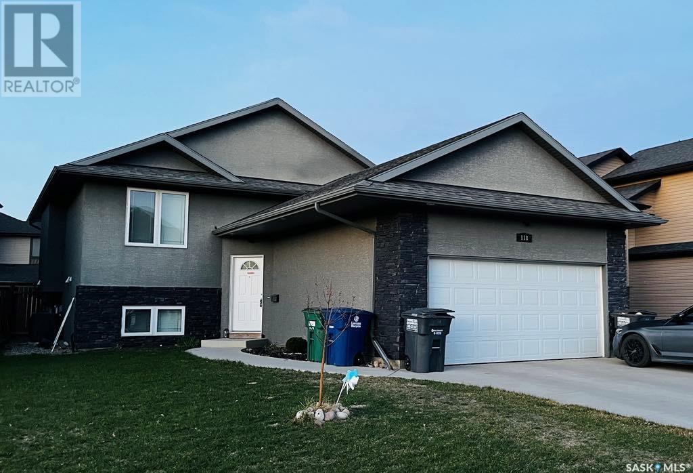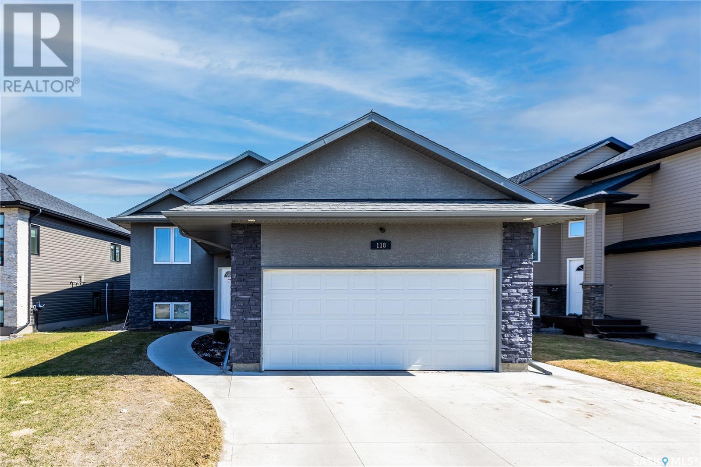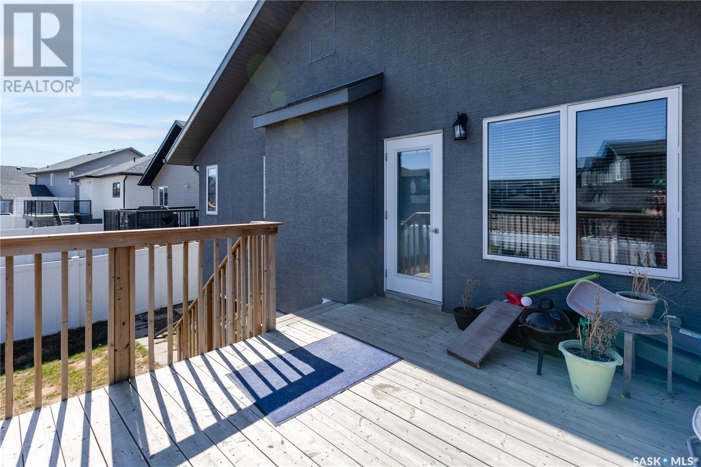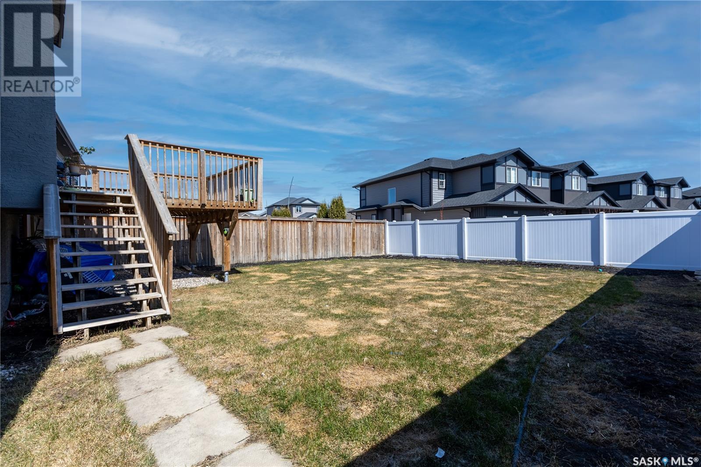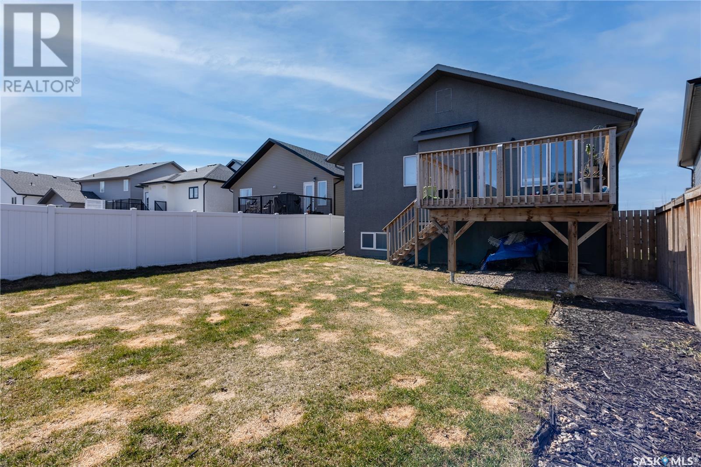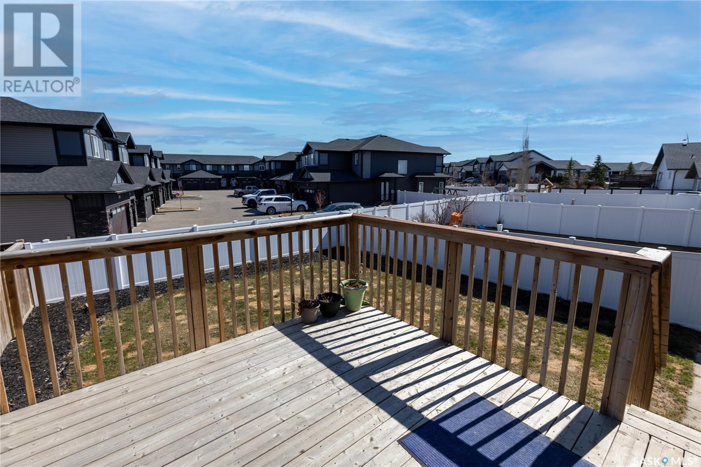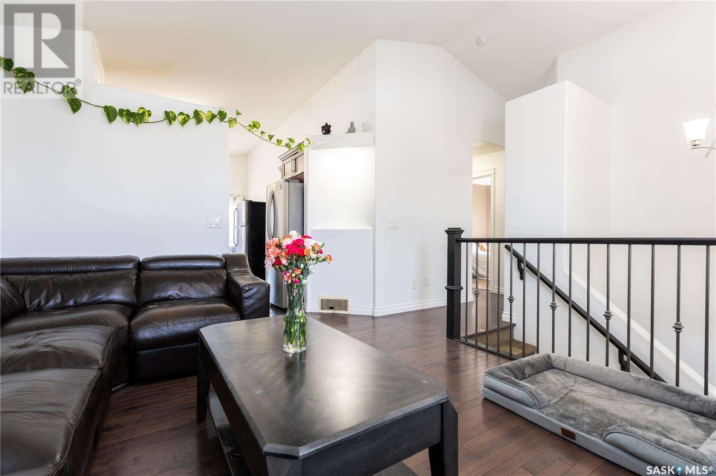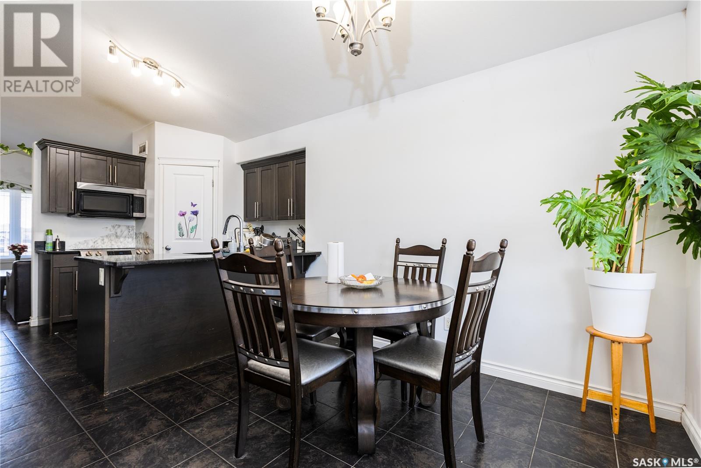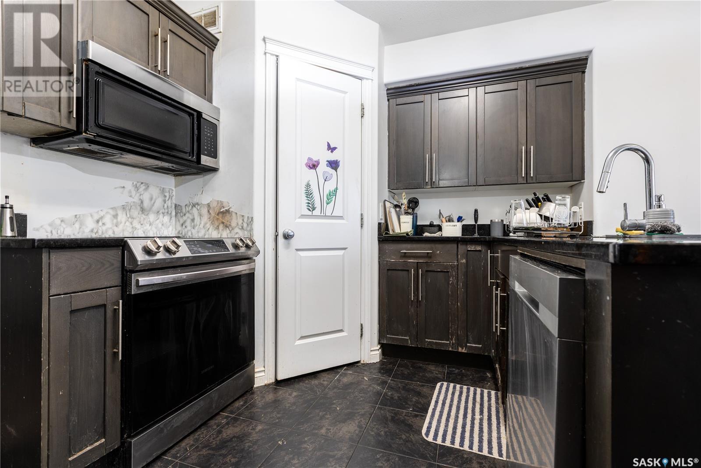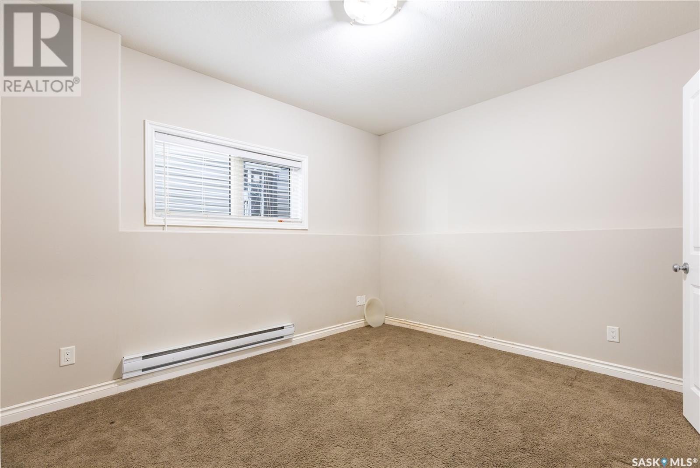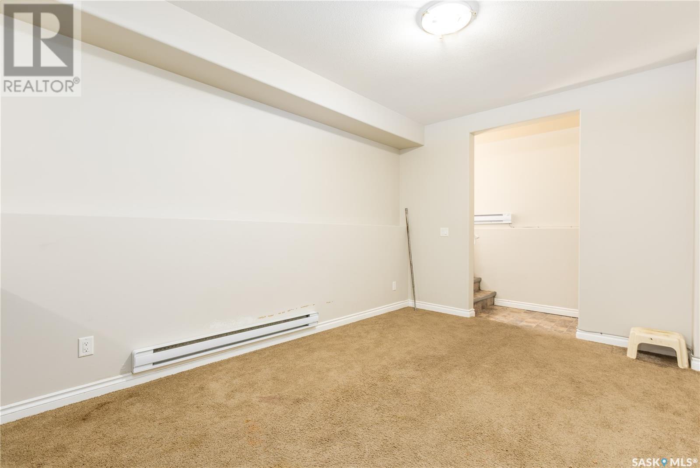5 Bedroom
3 Bathroom
1129 sqft
Bi-Level
Central Air Conditioning
Baseboard Heaters, Forced Air
Lawn
$599,900
Property Overview Welcome to this exceptional 1,129 square foot bi-level home nestled on a peaceful crescent in the highly desirable Evergreen neighborhood. This smartly designed property offers the perfect blend of comfortable family living and income potential with its legal 2-bedroom basement suite. Main Living Area Step inside to discover a bright and inviting main floor featuring: Impressive vaulted ceilings creating an open, airy atmosphere Elegant hardwood flooring throughout the main living spaces Modern kitchen showcasing granite countertops and convenient corner pantry Three generously-sized bedrooms for family flexibility Primary retreat with luxurious 4-piece ensuite bathroom and walk-in closet Additional spacious family room in the lower level, perfect for entertainment or quiet relaxation Legal Income Suite This property stands out with its fully legal 2-bedroom basement suite offering: Private separate entrance for tenant independence Oversized windows providing abundant natural light Soaring high ceilings that enhance the spacious feel Independent kitchen with modern finishes Dedicated laundry facilities for tenant convenience Consistent rental demand in this prime location Prime Location Situated in family-friendly Evergreen, this home offers the perfect balance of tranquility and convenience: Walking distance to top-rated Evergreen elementary schools Peaceful crescent setting with minimal through traffic Easy access to shopping, dining, and recreational amenities Well-established neighborhood with strong community feel Excellent investment area with history of stable property values Investment Potential This property presents a rare opportunity to own a comfortable family home while offsetting (id:51699)
Property Details
|
MLS® Number
|
SK004160 |
|
Property Type
|
Single Family |
|
Neigbourhood
|
Evergreen |
|
Features
|
Irregular Lot Size |
|
Structure
|
Deck |
Building
|
Bathroom Total
|
3 |
|
Bedrooms Total
|
5 |
|
Appliances
|
Washer, Refrigerator, Dishwasher, Dryer, Microwave, Window Coverings, Garage Door Opener Remote(s), Stove |
|
Architectural Style
|
Bi-level |
|
Basement Development
|
Finished |
|
Basement Type
|
Full (finished) |
|
Constructed Date
|
2014 |
|
Cooling Type
|
Central Air Conditioning |
|
Heating Fuel
|
Electric, Natural Gas |
|
Heating Type
|
Baseboard Heaters, Forced Air |
|
Size Interior
|
1129 Sqft |
|
Type
|
House |
Parking
|
Attached Garage
|
|
|
Parking Space(s)
|
4 |
Land
|
Acreage
|
No |
|
Fence Type
|
Fence |
|
Landscape Features
|
Lawn |
|
Size Irregular
|
5491.00 |
|
Size Total
|
5491 Sqft |
|
Size Total Text
|
5491 Sqft |
Rooms
| Level |
Type |
Length |
Width |
Dimensions |
|
Basement |
Family Room |
12 ft ,4 in |
11 ft ,2 in |
12 ft ,4 in x 11 ft ,2 in |
|
Basement |
Living Room |
15 ft ,2 in |
10 ft ,6 in |
15 ft ,2 in x 10 ft ,6 in |
|
Basement |
Kitchen |
|
|
Measurements not available |
|
Basement |
Bedroom |
9 ft |
10 ft |
9 ft x 10 ft |
|
Basement |
Bedroom |
12 ft ,6 in |
10 ft |
12 ft ,6 in x 10 ft |
|
Basement |
4pc Bathroom |
|
|
Measurements not available |
|
Basement |
Laundry Room |
|
|
Measurements not available |
|
Basement |
Laundry Room |
|
|
Measurements not available |
|
Main Level |
Living Room |
13 ft ,6 in |
12 ft |
13 ft ,6 in x 12 ft |
|
Main Level |
Dining Room |
9 ft ,3 in |
11 ft |
9 ft ,3 in x 11 ft |
|
Main Level |
Kitchen |
9 ft ,11 in |
13 ft |
9 ft ,11 in x 13 ft |
|
Main Level |
Primary Bedroom |
12 ft |
12 ft ,8 in |
12 ft x 12 ft ,8 in |
|
Main Level |
Bedroom |
9 ft ,8 in |
11 ft |
9 ft ,8 in x 11 ft |
|
Main Level |
Bedroom |
10 ft ,8 in |
9 ft ,2 in |
10 ft ,8 in x 9 ft ,2 in |
|
Main Level |
4pc Bathroom |
|
|
Measurements not available |
|
Main Level |
4pc Ensuite Bath |
|
|
Measurements not available |
https://www.realtor.ca/real-estate/28237408/118-mahabir-crescent-saskatoon-evergreen

