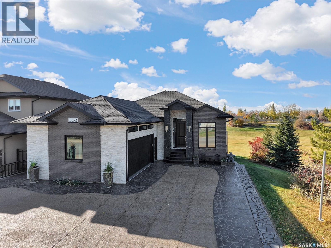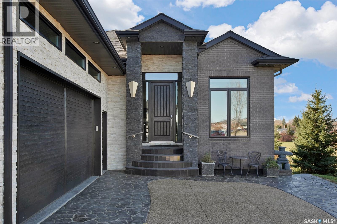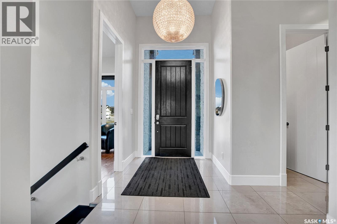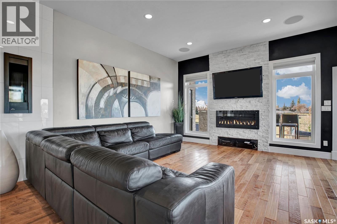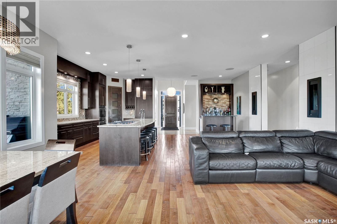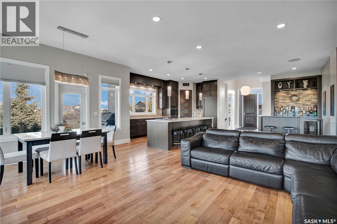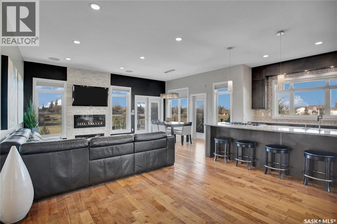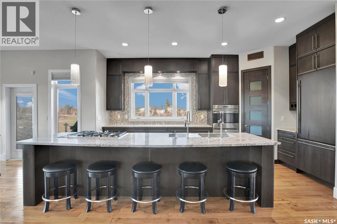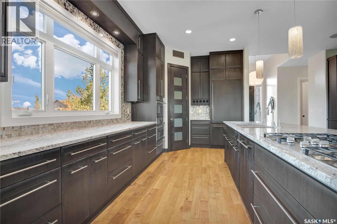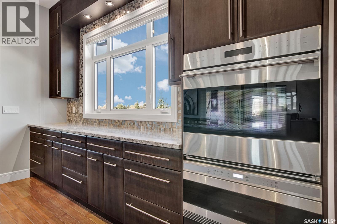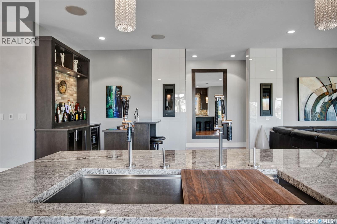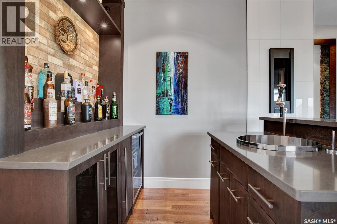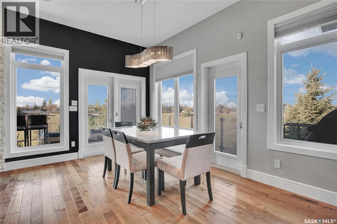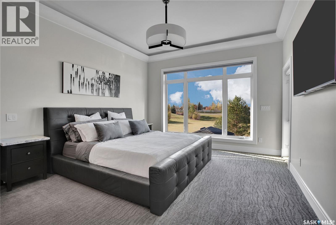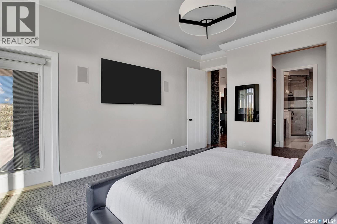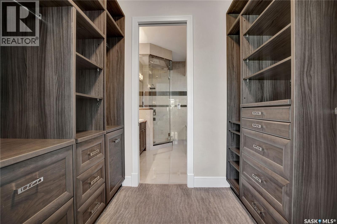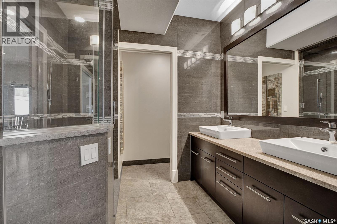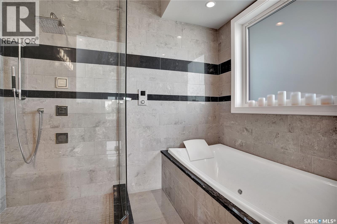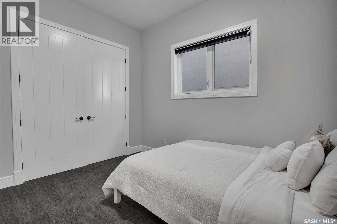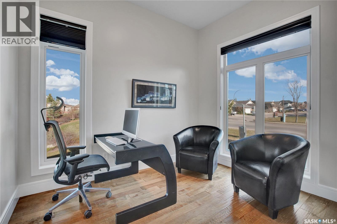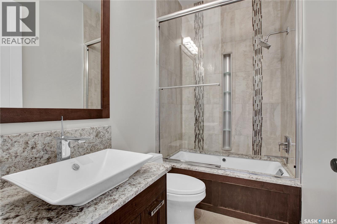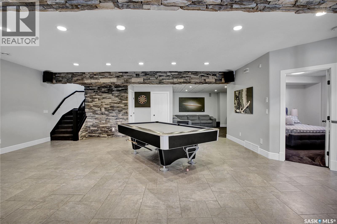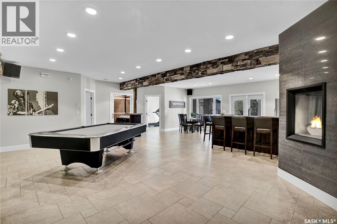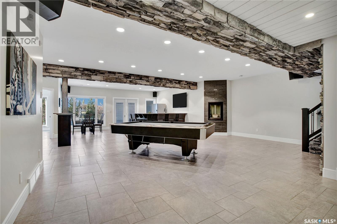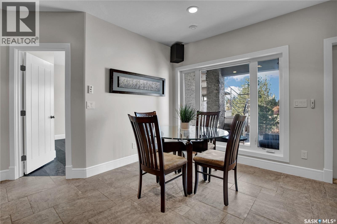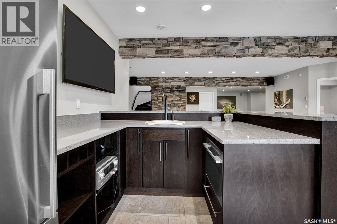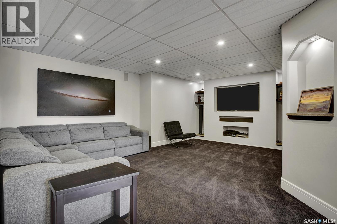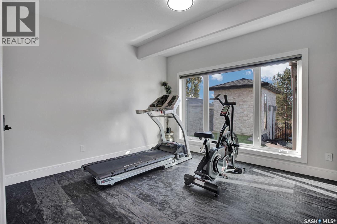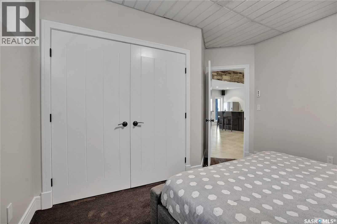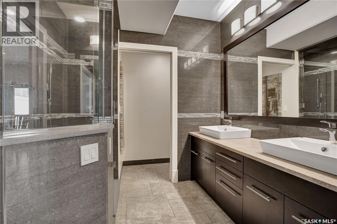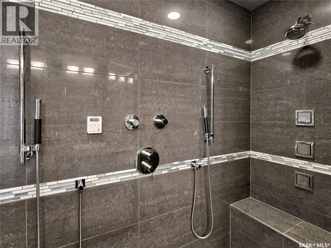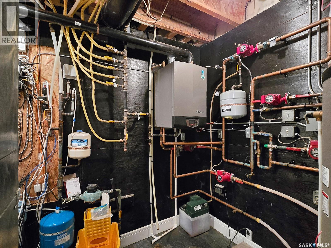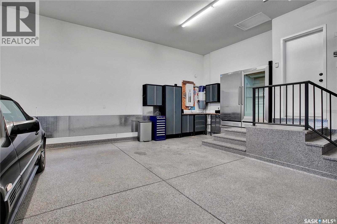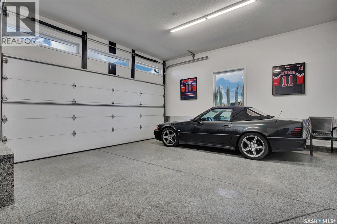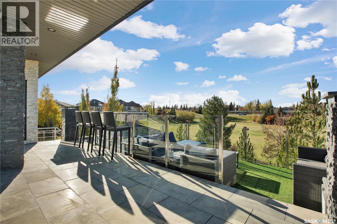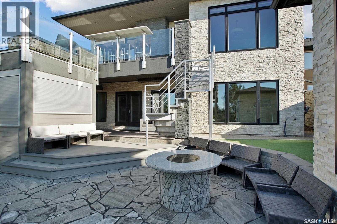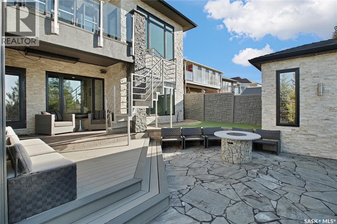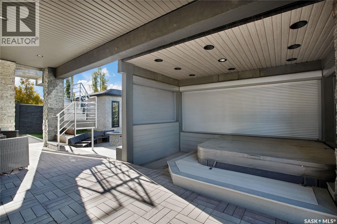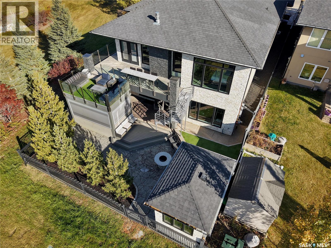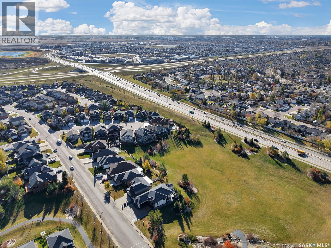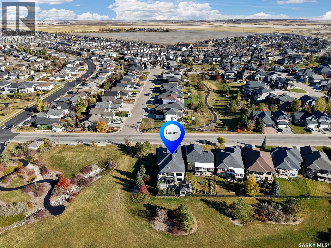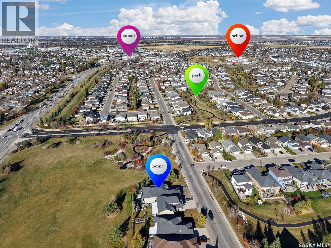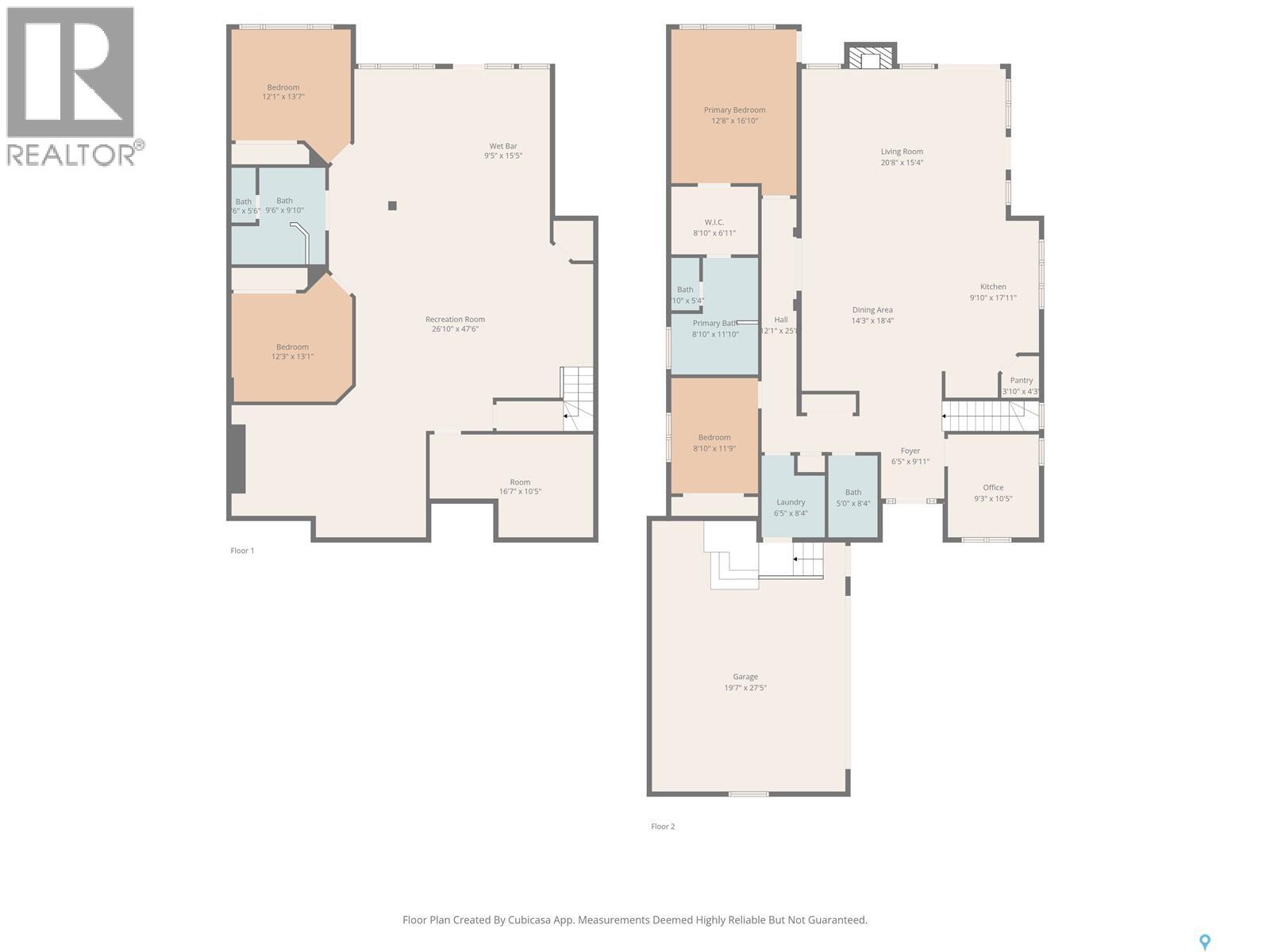118 Muzyka Road Saskatoon, Saskatchewan S7W 0G9
$1,299,995
Introducing 118 Muzyka Road — an executive 1,816 sq. ft. walkout bungalow built by Decora Homes and offered for sale for the first time. This fully stone-wrapped residence is situated on a prime corner lot in Willowgrove, backing a beautiful park/green space with no rear or north neighbours and a south-facing yard that provides exceptional natural light. The main floor features an open-concept layout with a chef’s kitchen equipped with high-end appliances, quality cabinetry, and premium plumbing fixtures. The living and dining areas are enhanced by custom designer lighting and one of the home’s three fireplaces. The primary suite offers a spacious layout and a digital ensuite shower system. The walkout lower level provides generous additional living space, including a family room with fireplace, guest bedrooms, and a steam shower, creating a spa-like environment. Large windows and direct access to the covered patio allow for seamless indoor–outdoor living. Notable upgrades and features include: • 3 fireplaces • Topless glass railing with custom stainless steel • Built-in water cooler • Dedicated ice machine • Automatic weather blinds designed for year-round hot tub use • 7-car driveway • High-end Schonbek and custom lighting fixtures throughout Located with convenient access to Willowgrove, Brighton, and Evergreen, this home is close to schools, parks, pathways, and major amenities. This property stands out for its construction quality, timeless design, and exceptional setting. (id:51699)
Open House
This property has open houses!
1:00 pm
Ends at:4:00 pm
Property Details
| MLS® Number | SK024407 |
| Property Type | Single Family |
| Neigbourhood | Willowgrove |
| Features | Treed, Corner Site, Rectangular |
| Structure | Deck, Patio(s) |
Building
| Bathroom Total | 3 |
| Bedrooms Total | 5 |
| Appliances | Washer, Refrigerator, Dishwasher, Dryer, Oven - Built-in, Window Coverings, Garage Door Opener Remote(s), Hood Fan, Storage Shed |
| Architectural Style | Bungalow |
| Basement Development | Finished |
| Basement Features | Walk Out |
| Basement Type | Full (finished) |
| Constructed Date | 2011 |
| Cooling Type | Central Air Conditioning, Air Exchanger |
| Fireplace Fuel | Gas |
| Fireplace Present | Yes |
| Fireplace Type | Conventional |
| Heating Fuel | Natural Gas |
| Heating Type | Forced Air, Hot Water, In Floor Heating |
| Stories Total | 1 |
| Size Interior | 1809 Sqft |
| Type | House |
Parking
| Attached Garage | |
| Heated Garage | |
| Parking Space(s) | 9 |
Land
| Acreage | No |
| Fence Type | Fence |
| Size Irregular | 5890.00 |
| Size Total | 5890 Sqft |
| Size Total Text | 5890 Sqft |
Rooms
| Level | Type | Length | Width | Dimensions |
|---|---|---|---|---|
| Basement | Family Room | 19 ft | Measurements not available x 19 ft | |
| Basement | Other | 26’10 x 47’6 | ||
| Basement | Bedroom | 12’1 x 13’7 | ||
| Basement | Bedroom | 12’3 x 13’1 | ||
| Basement | 3pc Ensuite Bath | X x X | ||
| Basement | Other | X x X | ||
| Main Level | Living Room | 15’4 x 20’8 | ||
| Main Level | Kitchen | 9’10 x 17’11 | ||
| Main Level | Dining Room | 14’3 x 18’4 | ||
| Main Level | Bedroom | 12’8 x 16’10 | ||
| Main Level | Bedroom | 8’10 x 11’9 | ||
| Main Level | Bedroom | 9’3 x 10’5 | ||
| Main Level | 4pc Bathroom | X x X | ||
| Main Level | 5pc Bathroom | X x X | ||
| Main Level | Laundry Room | X x X |
https://www.realtor.ca/real-estate/29121880/118-muzyka-road-saskatoon-willowgrove
Interested?
Contact us for more information

