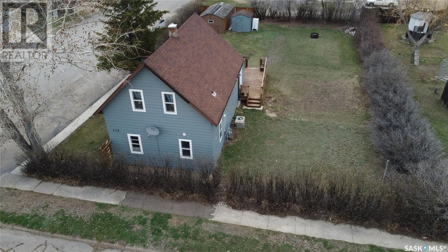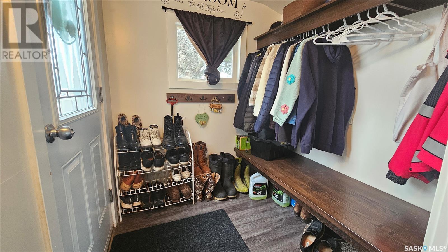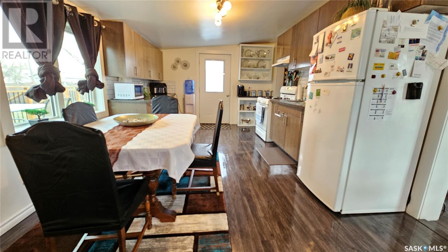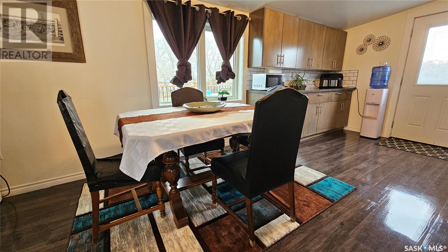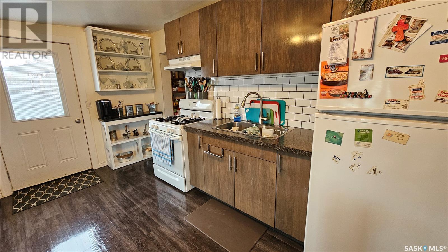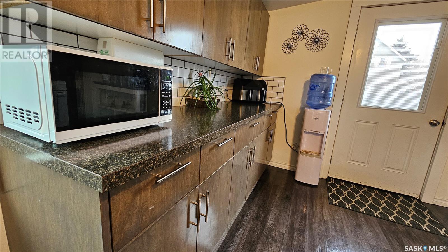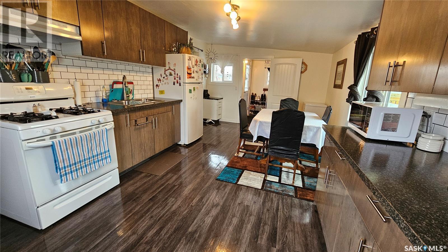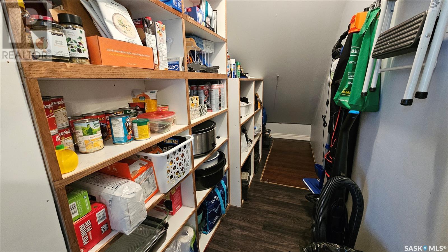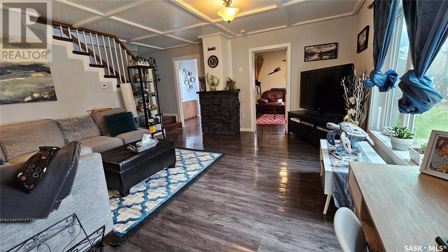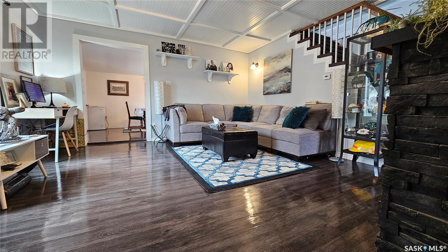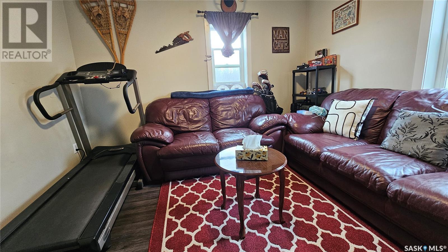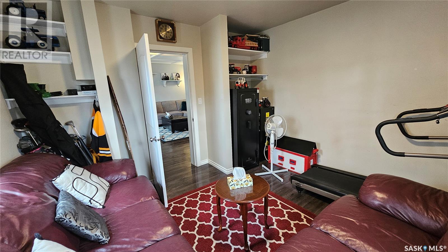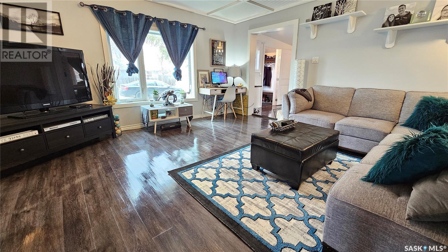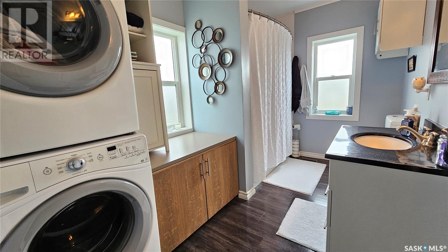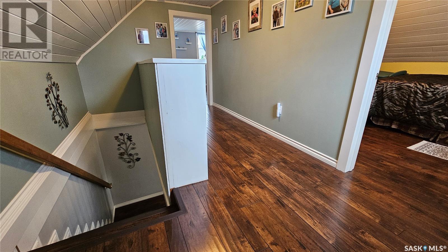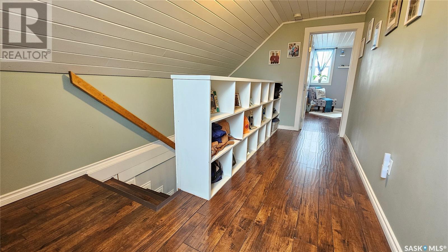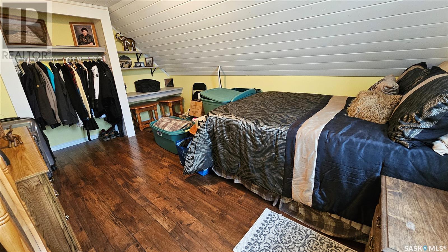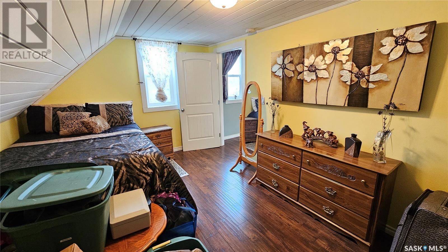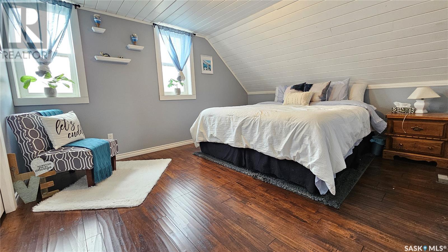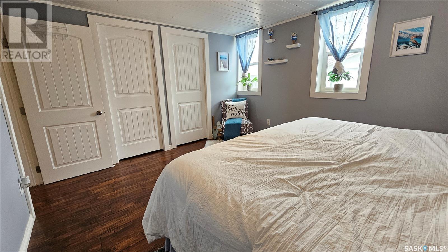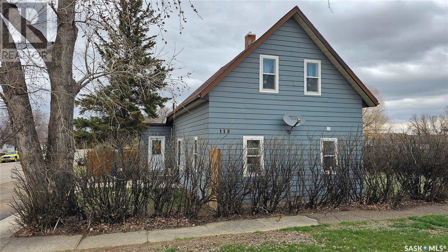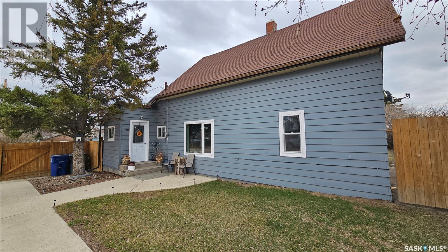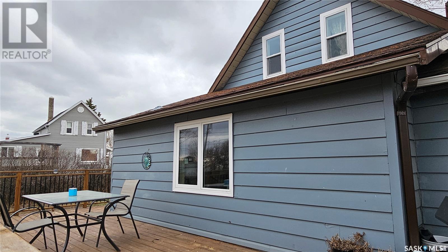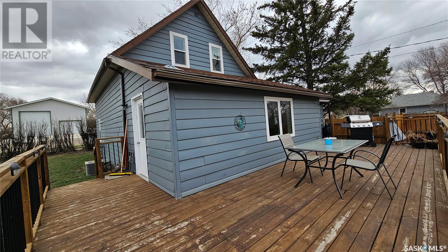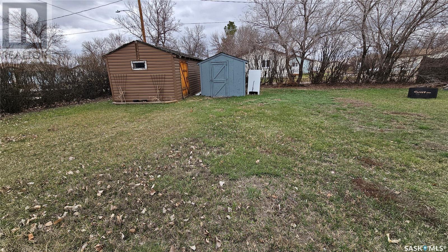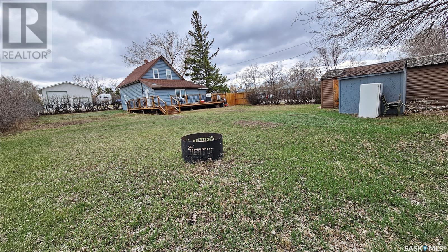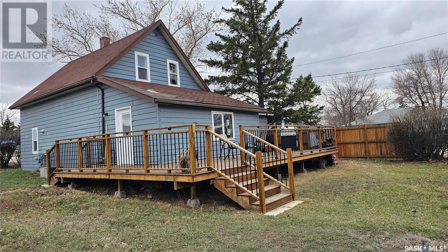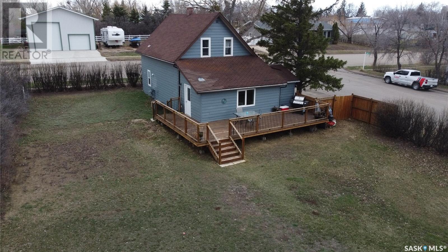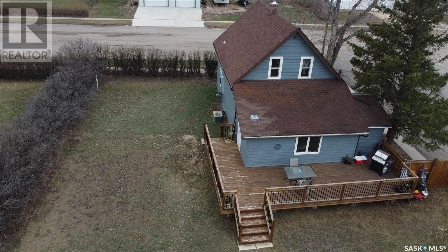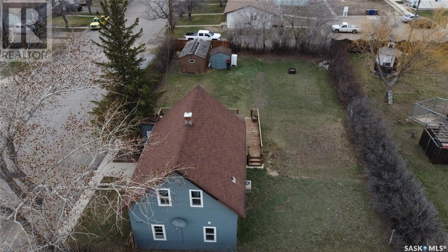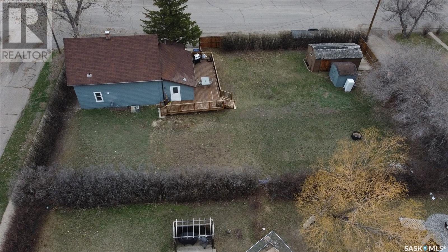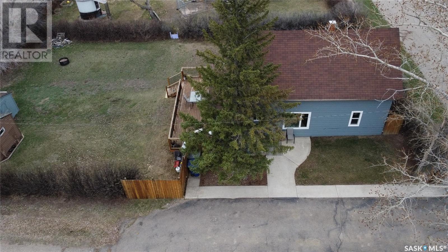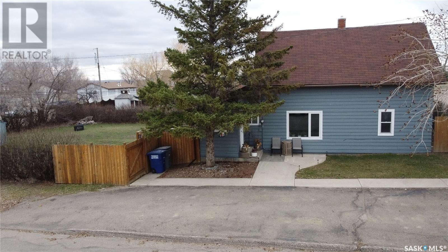3 Bedroom
1 Bathroom
1122 sqft
Central Air Conditioning
Forced Air
Lawn, Garden Area
$109,000
Sometimes a house just feels like a home, and this gem at 118 Prairie Avenue, Herbert, SK does just that. With its long list of updates coupled with character elements, this 1 ½ story home offers 1,122 sq.ft. of charm. You are warmly welcomed into the side entry with a cozy place to hang your jackets, store your boots, and a bench to sit on to put them back on. The combined dining area and kitchen sparkle with updated cabinetry and flooring, complemented by a convenient pantry and access to the wrap-around deck overlooking the spacious 78x130 yard. The updated vinyl plank flooring continues into the living room with its faux fireplace and coffered ceiling. The main floor has a bedroom, convenient for those who have trouble with the stairs, as well as a convenient laundry/bathroom combination. Upstairs, two additional bedrooms ensure ample space for the whole family. With PVC windows, central air conditioning, and all 4 appliances, this turn-key beauty will have you feeling right at home in no time. Don’t miss out on this opportunity to make it yours! (id:51699)
Property Details
|
MLS® Number
|
SK966325 |
|
Property Type
|
Single Family |
|
Features
|
Treed, Corner Site, Lane, Rectangular, Paved Driveway, Sump Pump |
|
Structure
|
Deck |
Building
|
Bathroom Total
|
1 |
|
Bedrooms Total
|
3 |
|
Appliances
|
Washer, Refrigerator, Dryer, Window Coverings, Hood Fan, Storage Shed, Stove |
|
Basement Development
|
Unfinished |
|
Basement Type
|
Cellar (unfinished) |
|
Constructed Date
|
1938 |
|
Cooling Type
|
Central Air Conditioning |
|
Heating Fuel
|
Natural Gas |
|
Heating Type
|
Forced Air |
|
Stories Total
|
2 |
|
Size Interior
|
1122 Sqft |
|
Type
|
House |
Parking
Land
|
Acreage
|
No |
|
Fence Type
|
Partially Fenced |
|
Landscape Features
|
Lawn, Garden Area |
|
Size Frontage
|
78 Ft |
|
Size Irregular
|
10140.00 |
|
Size Total
|
10140 Sqft |
|
Size Total Text
|
10140 Sqft |
Rooms
| Level |
Type |
Length |
Width |
Dimensions |
|
Second Level |
Bedroom |
|
|
15'3" x 7'8" |
|
Second Level |
Bedroom |
|
|
12'1" x 11'1" |
|
Main Level |
Kitchen |
|
|
11'7" x 11'7" |
|
Main Level |
Dining Room |
|
|
11'2" x 9' |
|
Main Level |
Living Room |
|
|
15'5" x 15' |
|
Main Level |
Bedroom |
|
|
11'2" x 11'7" |
|
Main Level |
Laundry Room |
|
|
11'6" x 7'3" |
https://www.realtor.ca/real-estate/26761367/118-prairie-avenue-herbert

