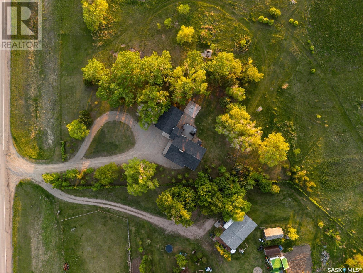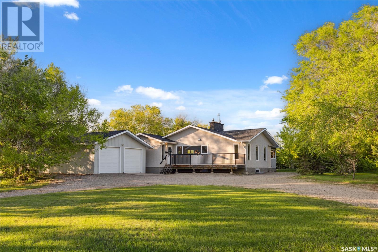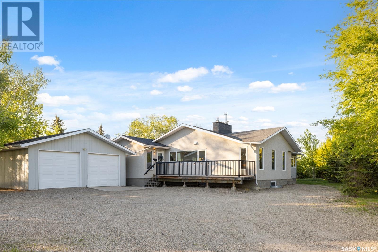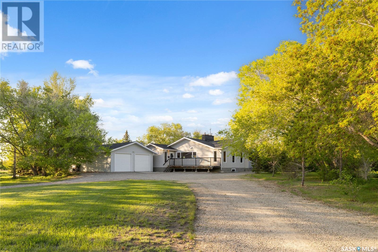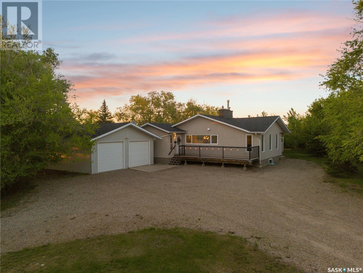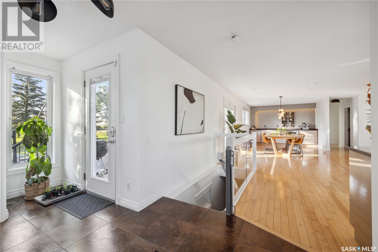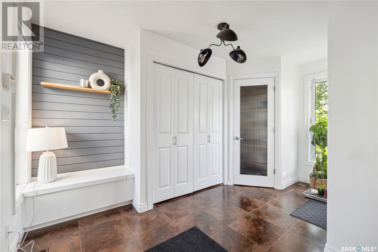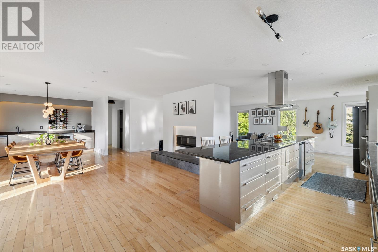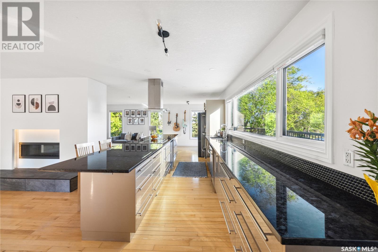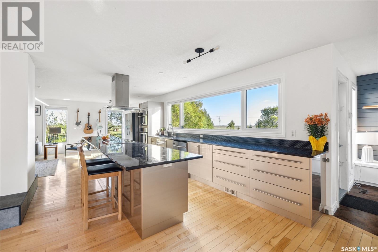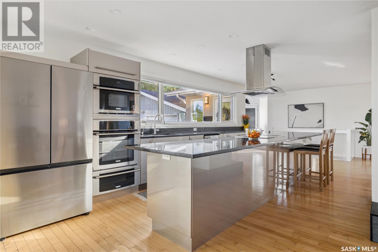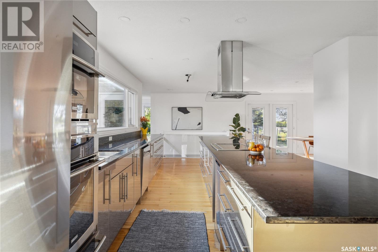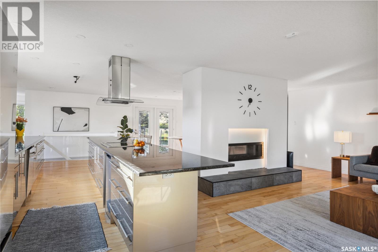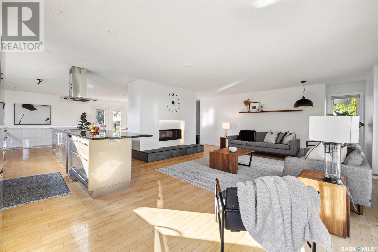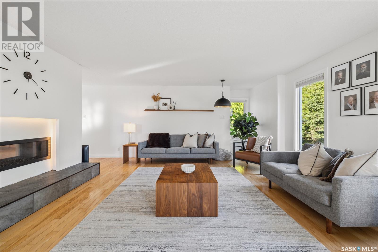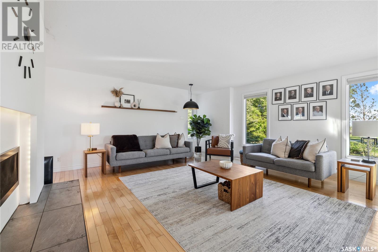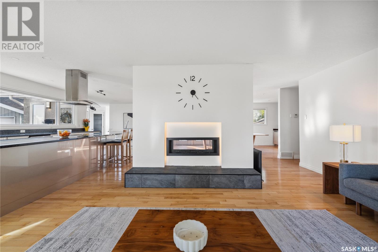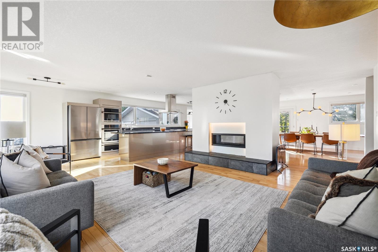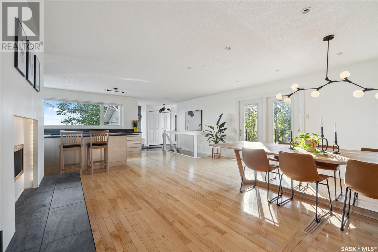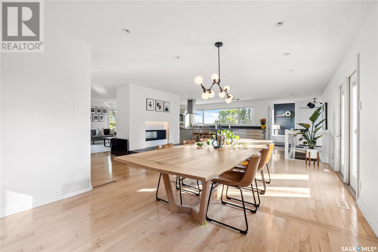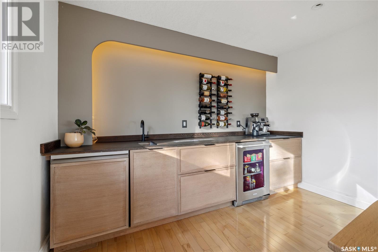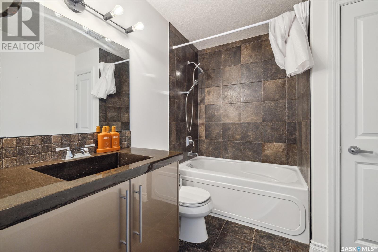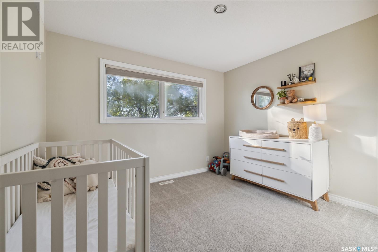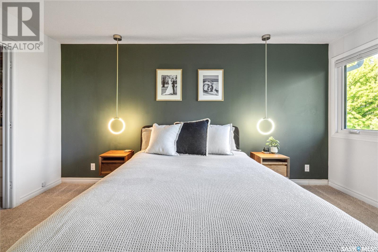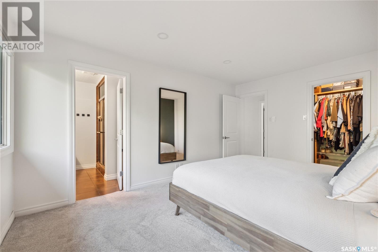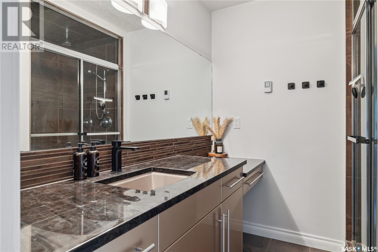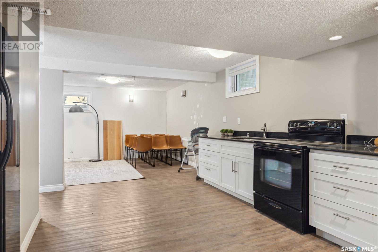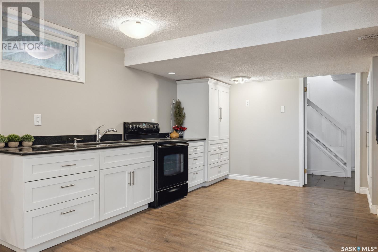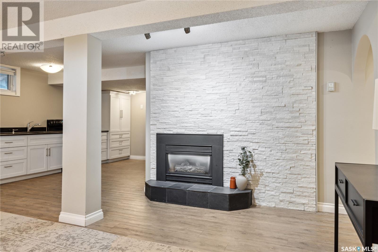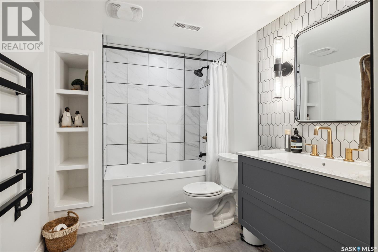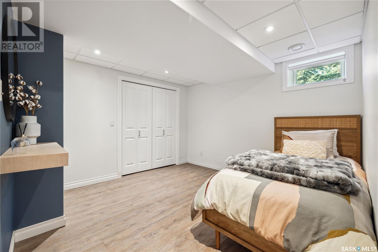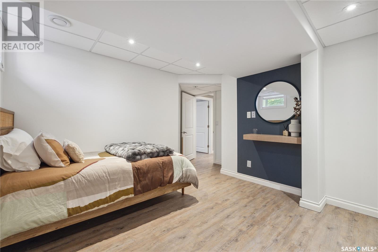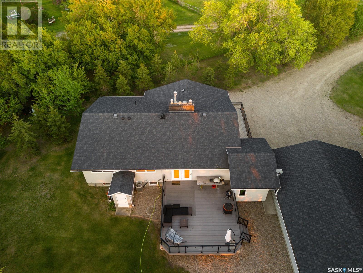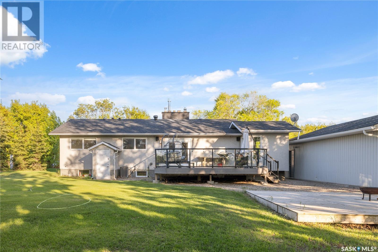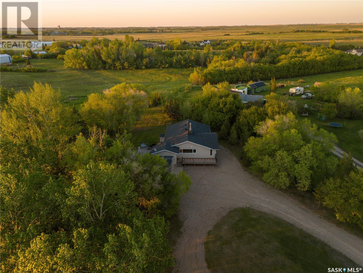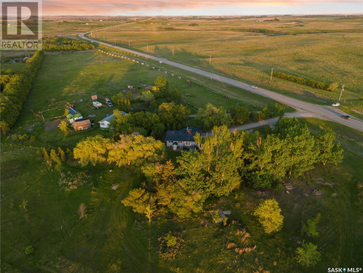4 Bedroom
3 Bathroom
1680 sqft
Bungalow
Fireplace
Central Air Conditioning
Forced Air
Acreage
Lawn
$682,000
Ever dream of a kitchen so stunning it could host its own cooking show? This 4-bed, 3-bath home on Hwy 48 just outside White City serves it up—with two dishwashers to handle the applause (and the leftovers). The open-concept main floor flows around a cozy gas fireplace—perfect for gathering, relaxing, or just pretending you’re in an HGTV special. The primary suite? It’s a retreat you’ll never want to leave, with a spa-like ensuite that might make you accidentally “forget” your alarm clock. There’s another bedroom and a full bathroom on the main floor, too—because more is more. Downstairs is a versatile suite setup with its own kitchen, a living room that’s practically begging for movie marathons, and two bedrooms (one with a closet so big, it may have its own zip code). A separate entrance and laundry area add a touch of independence. Outside, a 4-car, fully insulated garage is ready for your cars, tools, and maybe a ping-pong table. The private yard? It’s where you’ll find yourself breathing a little deeper, as the city fades behind you. This isn’t just a home—it’s your next chapter, and it’s already looking like a bestseller. (id:51699)
Property Details
|
MLS® Number
|
SK007316 |
|
Property Type
|
Single Family |
|
Features
|
Acreage, Treed, Irregular Lot Size, Rolling |
|
Structure
|
Deck |
Building
|
Bathroom Total
|
3 |
|
Bedrooms Total
|
4 |
|
Appliances
|
Washer, Refrigerator, Dishwasher, Dryer, Microwave, Alarm System, Oven - Built-in, Window Coverings, Garage Door Opener Remote(s), Storage Shed, Stove |
|
Architectural Style
|
Bungalow |
|
Basement Development
|
Finished |
|
Basement Type
|
Full (finished) |
|
Constructed Date
|
1968 |
|
Cooling Type
|
Central Air Conditioning |
|
Fire Protection
|
Alarm System |
|
Fireplace Fuel
|
Gas |
|
Fireplace Present
|
Yes |
|
Fireplace Type
|
Conventional |
|
Heating Fuel
|
Natural Gas |
|
Heating Type
|
Forced Air |
|
Stories Total
|
1 |
|
Size Interior
|
1680 Sqft |
|
Type
|
House |
Parking
|
Detached Garage
|
|
|
Parking Space(s)
|
8 |
Land
|
Acreage
|
Yes |
|
Landscape Features
|
Lawn |
|
Size Irregular
|
1.12 |
|
Size Total
|
1.12 Ac |
|
Size Total Text
|
1.12 Ac |
Rooms
| Level |
Type |
Length |
Width |
Dimensions |
|
Basement |
Laundry Room |
|
|
Measurements not available |
|
Basement |
Storage |
|
|
Measurements not available |
|
Basement |
Other |
|
|
Measurements not available |
|
Basement |
Storage |
|
|
Measurements not available |
|
Basement |
Kitchen |
10 ft ,3 in |
16 ft ,2 in |
10 ft ,3 in x 16 ft ,2 in |
|
Basement |
Living Room |
15 ft ,9 in |
19 ft ,10 in |
15 ft ,9 in x 19 ft ,10 in |
|
Basement |
4pc Bathroom |
|
|
Measurements not available |
|
Basement |
Bedroom |
13 ft |
14 ft ,6 in |
13 ft x 14 ft ,6 in |
|
Basement |
Bedroom |
10 ft ,8 in |
17 ft |
10 ft ,8 in x 17 ft |
|
Main Level |
Foyer |
|
|
Measurements not available |
|
Main Level |
Kitchen |
9 ft ,11 in |
28 ft ,3 in |
9 ft ,11 in x 28 ft ,3 in |
|
Main Level |
Living Room |
17 ft ,7 in |
17 ft ,7 in |
17 ft ,7 in x 17 ft ,7 in |
|
Main Level |
Dining Room |
11 ft ,4 in |
21 ft ,6 in |
11 ft ,4 in x 21 ft ,6 in |
|
Main Level |
4pc Bathroom |
|
|
Measurements not available |
|
Main Level |
Bedroom |
11 ft ,1 in |
11 ft ,11 in |
11 ft ,1 in x 11 ft ,11 in |
|
Main Level |
Bedroom |
10 ft ,11 in |
15 ft ,5 in |
10 ft ,11 in x 15 ft ,5 in |
|
Main Level |
3pc Bathroom |
|
|
Measurements not available |
https://www.realtor.ca/real-estate/28374639/11801-hwy-48-stutterheimacreage-edenwold-rm-no-158

